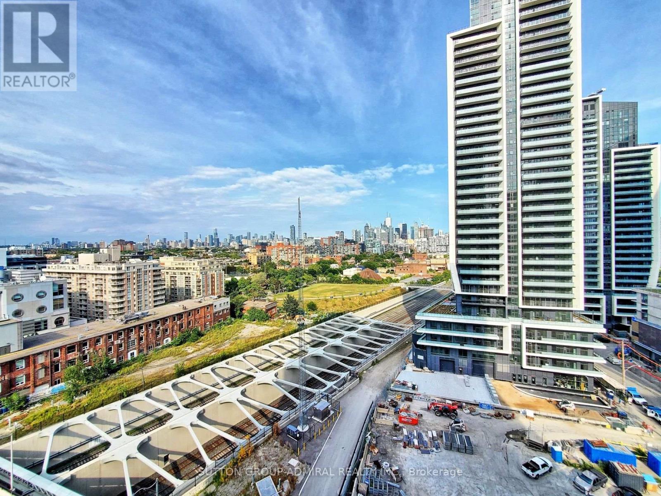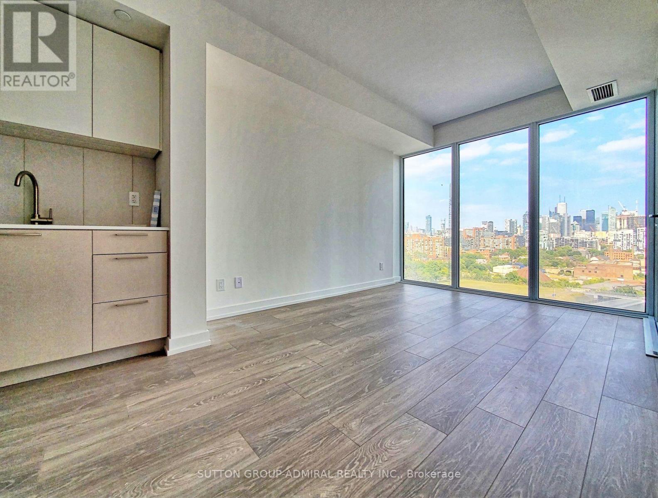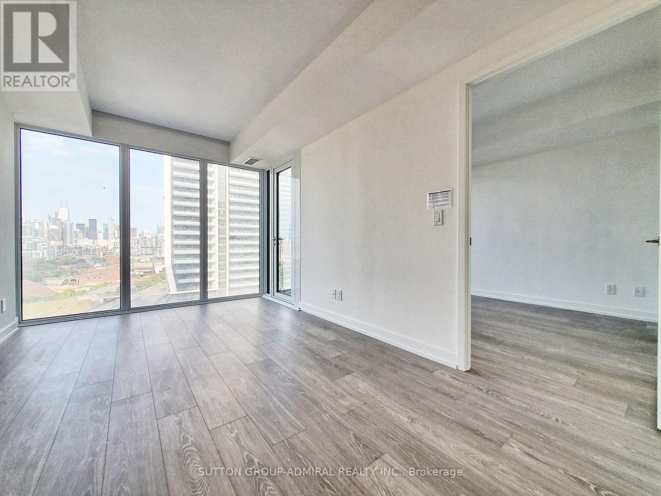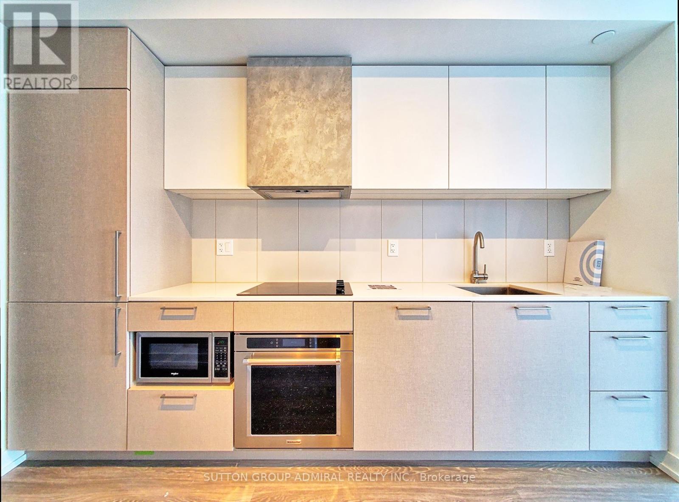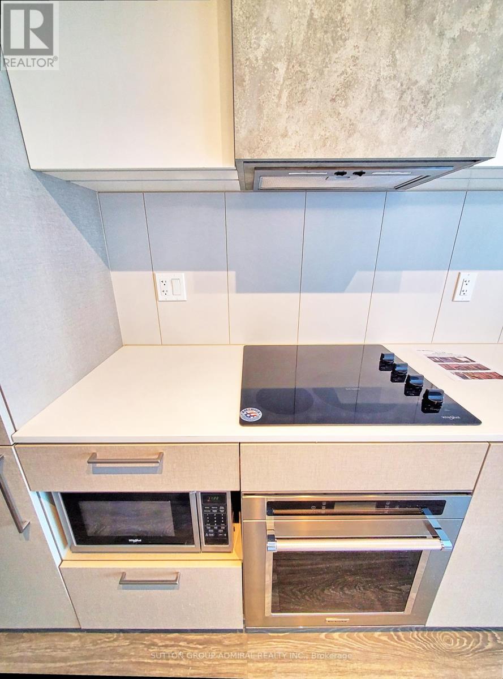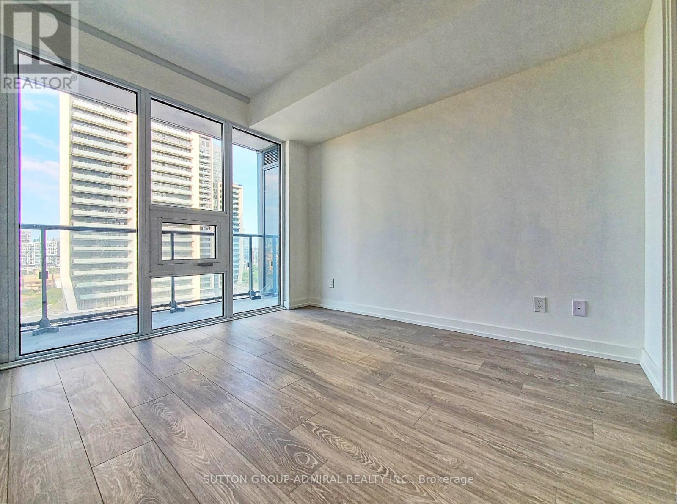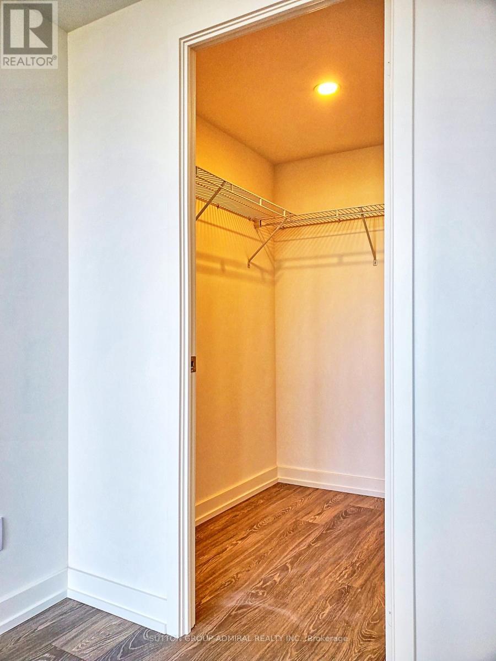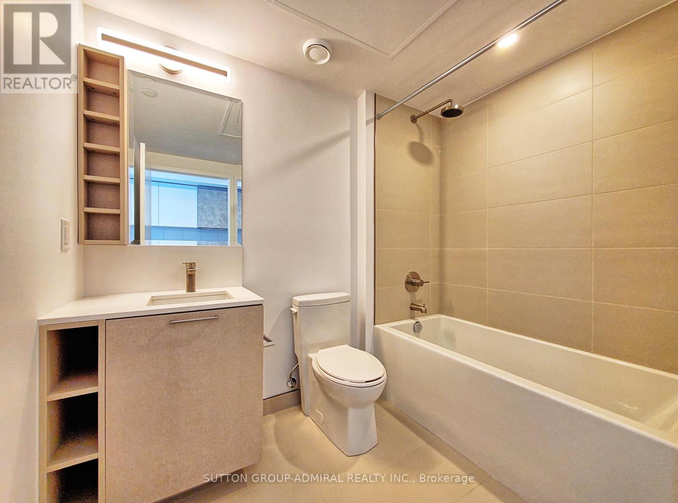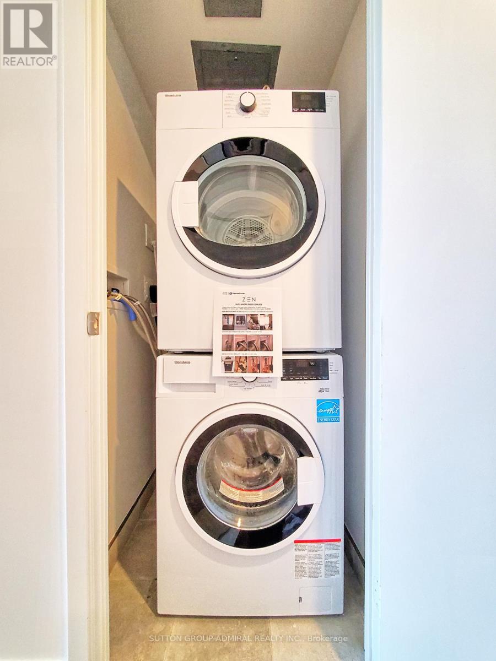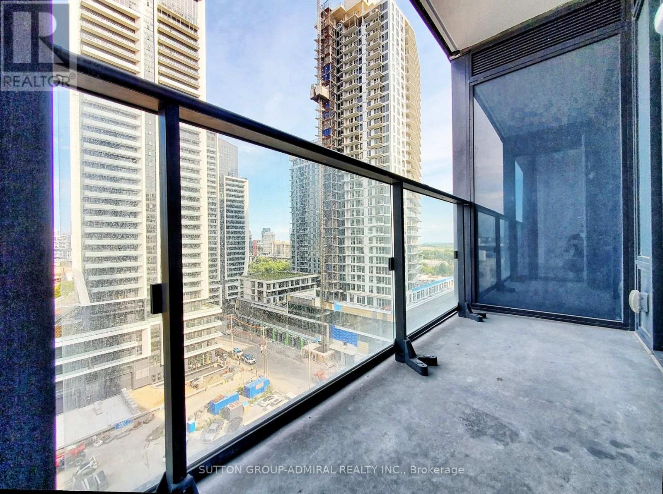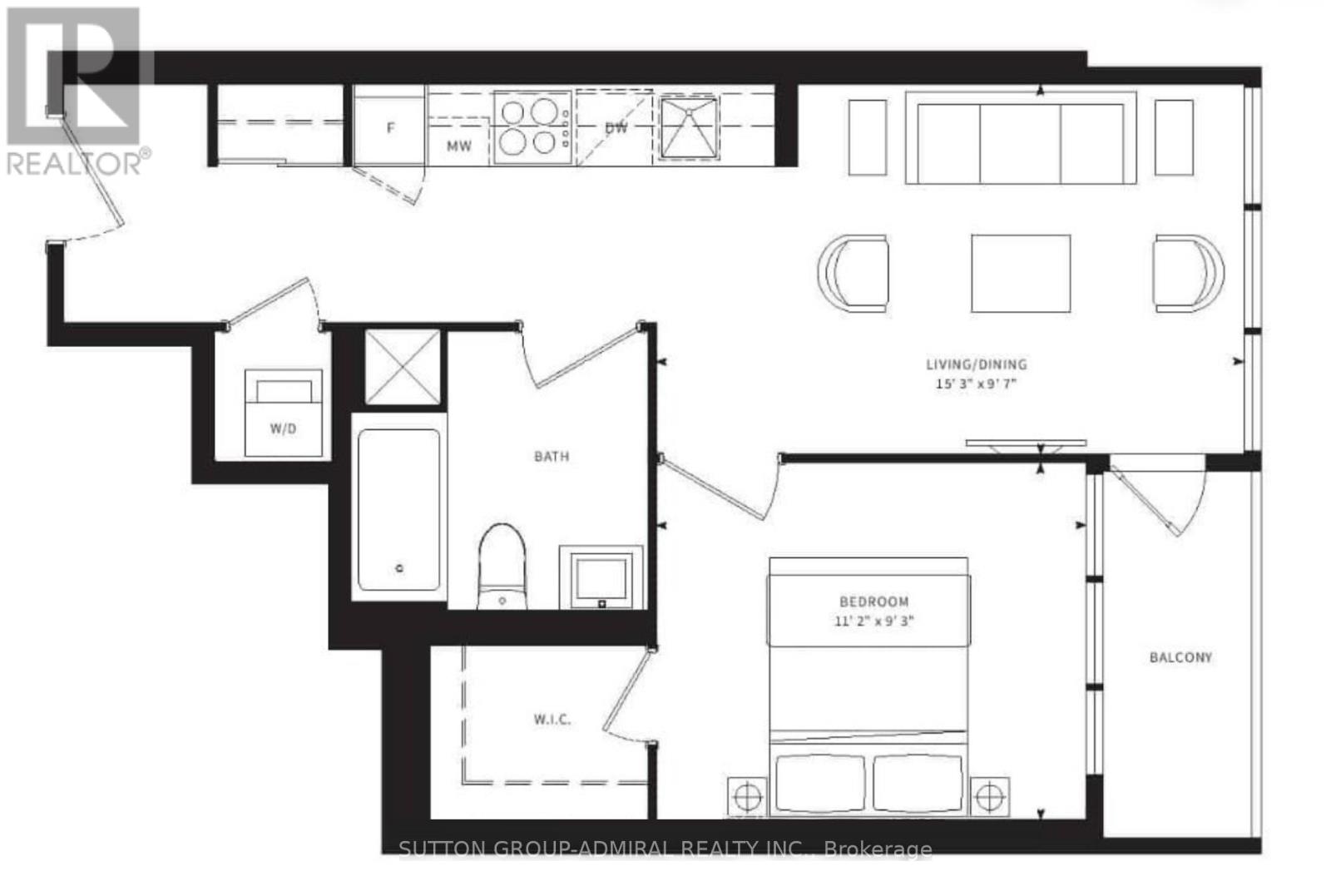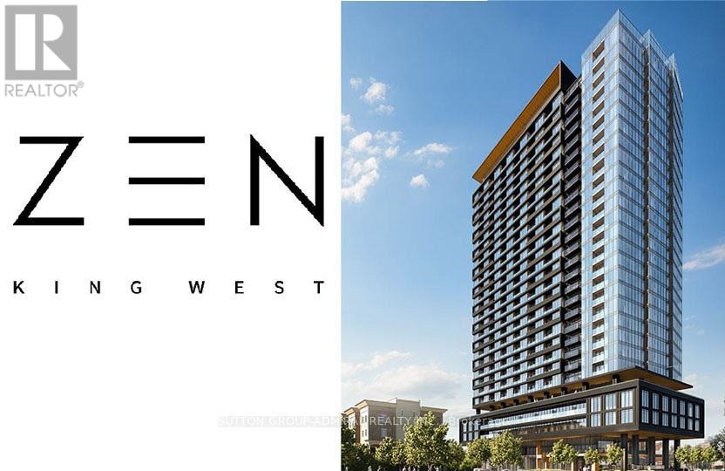1222 - 19 Western Battery Road Toronto (Niagara), Ontario M6K 3S5
$499,000Maintenance, Common Area Maintenance
$438.39 Monthly
Maintenance, Common Area Maintenance
$438.39 MonthlyWelcome to Liberty Village! Bright east-facing 1-bedroom suite at 19 Western Battery Rd with a functional open-concept layout and no wasted space. Floor-to-ceiling windows fill the home with natural light and open to a private balcony with unobstructed city views. Modern kitchen features stainless steel appliances, quartz countertops & ample storage. Perfect for first-time buyers or investors-move-in ready and turn-key. Residents enjoy world-class amenities: fitness centre, indoor pool, hot tub, sauna, party room, rooftop terrace with BBQs, 24-hr concierge & visitor parking. All this in the heart of Liberty Village, just steps to TTC, shops, restaurants, parks & more. (id:41954)
Property Details
| MLS® Number | C12425924 |
| Property Type | Single Family |
| Community Name | Niagara |
| Amenities Near By | Hospital, Park, Public Transit, Schools |
| Community Features | Pet Restrictions |
| Features | Balcony, Carpet Free |
| Pool Type | Indoor Pool |
| View Type | View |
Building
| Bathroom Total | 1 |
| Bedrooms Above Ground | 1 |
| Bedrooms Total | 1 |
| Age | 0 To 5 Years |
| Amenities | Exercise Centre, Party Room, Visitor Parking, Security/concierge |
| Appliances | Oven - Built-in, Range |
| Cooling Type | Central Air Conditioning |
| Exterior Finish | Concrete |
| Flooring Type | Laminate |
| Heating Fuel | Natural Gas |
| Heating Type | Forced Air |
| Size Interior | 500 - 599 Sqft |
| Type | Apartment |
Parking
| No Garage |
Land
| Acreage | No |
| Land Amenities | Hospital, Park, Public Transit, Schools |
Rooms
| Level | Type | Length | Width | Dimensions |
|---|---|---|---|---|
| Main Level | Living Room | 5.36 m | 3.6 m | 5.36 m x 3.6 m |
| Main Level | Dining Room | 5.37 m | 3.6 m | 5.37 m x 3.6 m |
| Main Level | Kitchen | 5.36 m | 3.6 m | 5.36 m x 3.6 m |
| Main Level | Primary Bedroom | 3.2 m | 2.96 m | 3.2 m x 2.96 m |
https://www.realtor.ca/real-estate/28911485/1222-19-western-battery-road-toronto-niagara-niagara
Interested?
Contact us for more information
