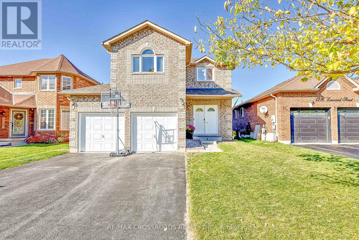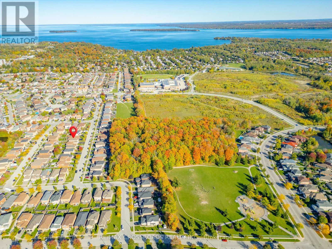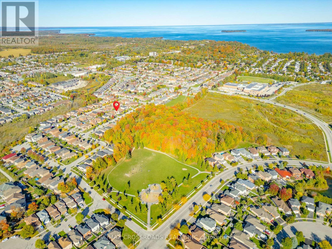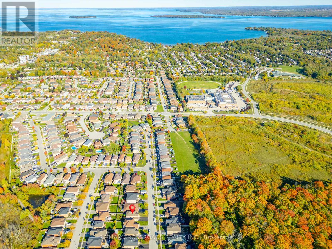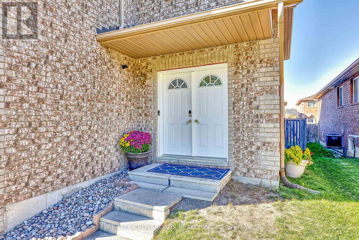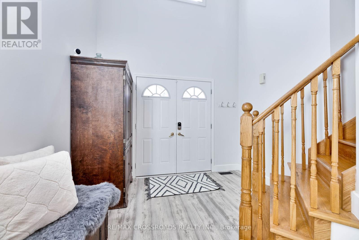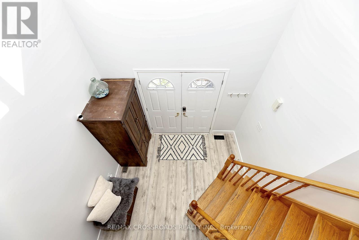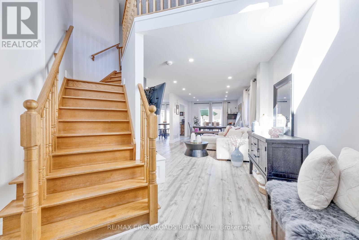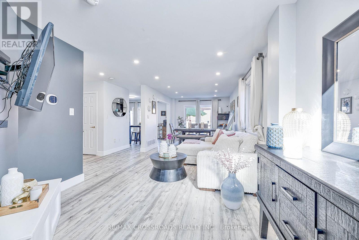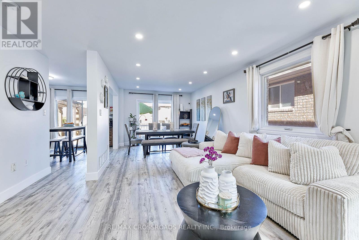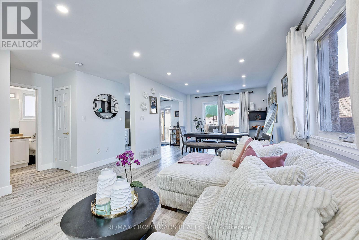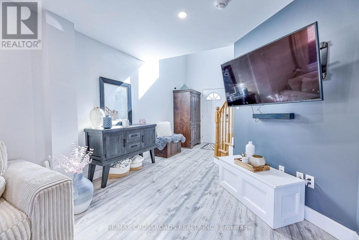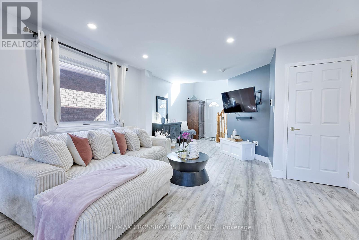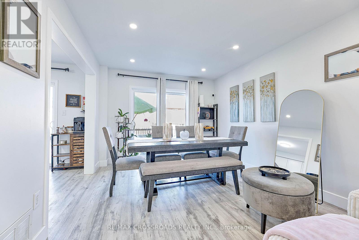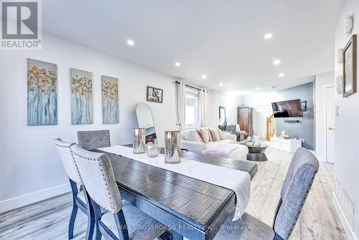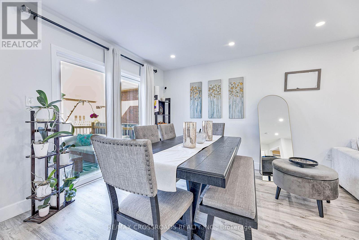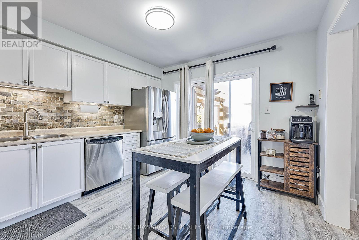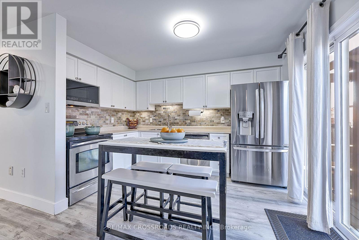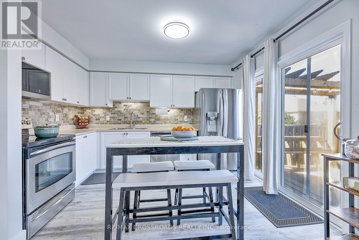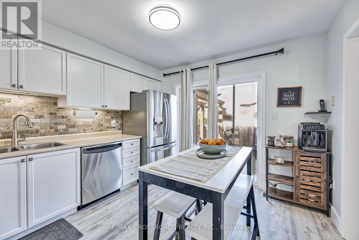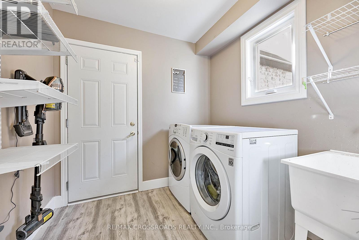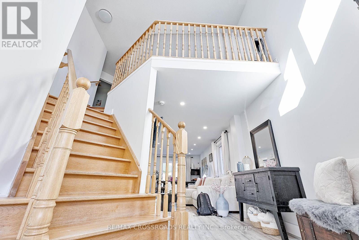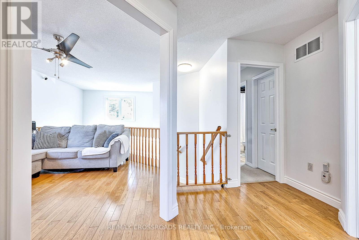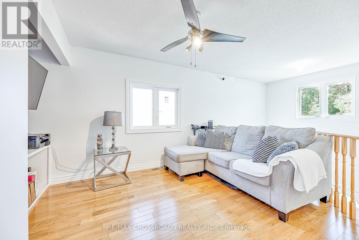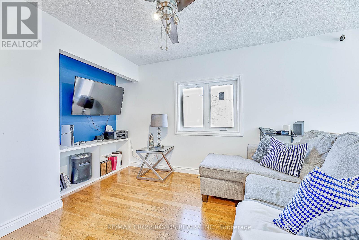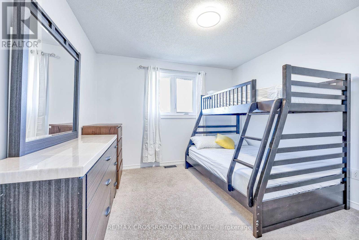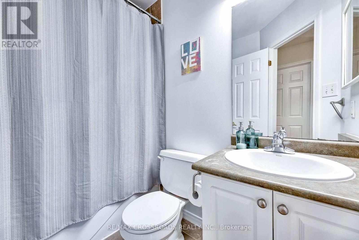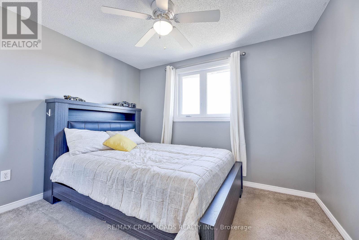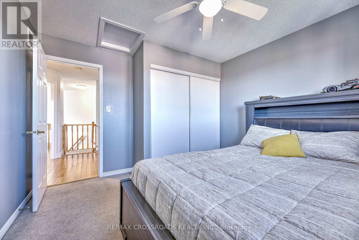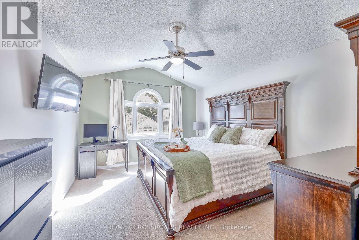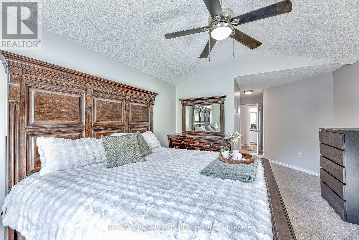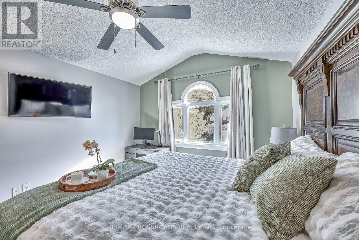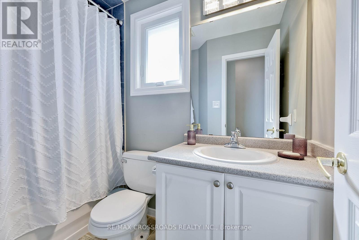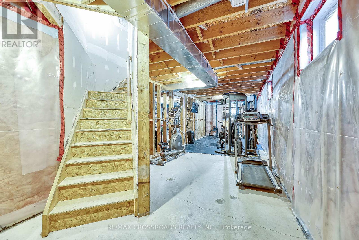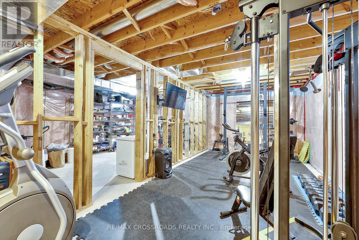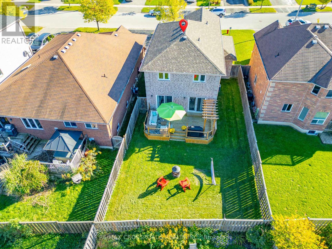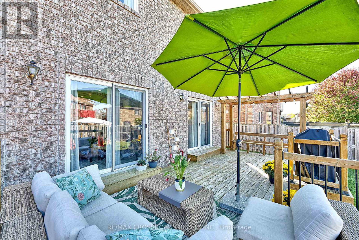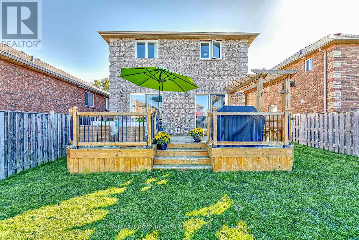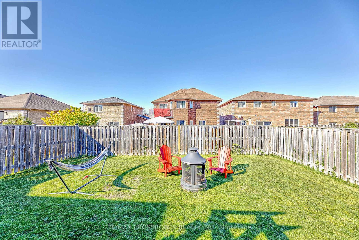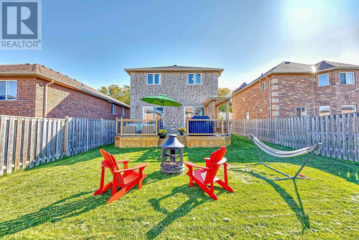3 Bedroom
3 Bathroom
1500 - 2000 sqft
Central Air Conditioning
Forced Air
$799,000
Welcome to sought-after Alcona! This beautiful family home offers a spacious, open-concept main floor perfect for everyday living and entertaining. The kitchen features freshly painted cabinets and a walkout to a newer deck overlooking the large, fully fenced backyard ideal for family fun and gatherings. Enjoy seamless indoor-outdoor flow with another walkout from the living/dining area and convenient garage access through the laundry room. Upstairs boasts three generous bedrooms, including a primary suite with a walk-in closet and 3-piece ensuite bath, plus a bright loft ideal for a home office or TV area. Recent updates include new windows (Dec 2024) and a new roof (2023), adding peace of mind and value. Located close to schools, parks, shopping, and Lake Simcoes waterfront and marinas, this home perfectly blends comfort, style, and convenience welcome home! (id:41954)
Property Details
|
MLS® Number
|
N12457700 |
|
Property Type
|
Single Family |
|
Community Name
|
Alcona |
|
Amenities Near By
|
Park, Schools |
|
Community Features
|
Community Centre |
|
Equipment Type
|
Water Heater |
|
Parking Space Total
|
6 |
|
Rental Equipment Type
|
Water Heater |
Building
|
Bathroom Total
|
3 |
|
Bedrooms Above Ground
|
3 |
|
Bedrooms Total
|
3 |
|
Age
|
16 To 30 Years |
|
Appliances
|
Dishwasher, Dryer, Stove, Washer, Refrigerator |
|
Basement Development
|
Unfinished |
|
Basement Type
|
N/a (unfinished) |
|
Construction Style Attachment
|
Detached |
|
Cooling Type
|
Central Air Conditioning |
|
Exterior Finish
|
Brick |
|
Flooring Type
|
Vinyl, Carpeted |
|
Foundation Type
|
Concrete |
|
Half Bath Total
|
1 |
|
Heating Fuel
|
Natural Gas |
|
Heating Type
|
Forced Air |
|
Stories Total
|
2 |
|
Size Interior
|
1500 - 2000 Sqft |
|
Type
|
House |
|
Utility Water
|
Municipal Water |
Parking
Land
|
Acreage
|
No |
|
Fence Type
|
Fenced Yard |
|
Land Amenities
|
Park, Schools |
|
Sewer
|
Sanitary Sewer |
|
Size Depth
|
110 Ft ,4 In |
|
Size Frontage
|
39 Ft ,7 In |
|
Size Irregular
|
39.6 X 110.4 Ft |
|
Size Total Text
|
39.6 X 110.4 Ft |
|
Surface Water
|
Lake/pond |
|
Zoning Description
|
Residential |
Rooms
| Level |
Type |
Length |
Width |
Dimensions |
|
Second Level |
Primary Bedroom |
4.22 m |
3.51 m |
4.22 m x 3.51 m |
|
Second Level |
Bedroom 2 |
3.38 m |
2.67 m |
3.38 m x 2.67 m |
|
Second Level |
Bedroom 3 |
3.48 m |
3.3 m |
3.48 m x 3.3 m |
|
Basement |
Recreational, Games Room |
7.24 m |
3.22 m |
7.24 m x 3.22 m |
|
Main Level |
Living Room |
4.34 m |
4.19 m |
4.34 m x 4.19 m |
|
Main Level |
Dining Room |
3.63 m |
3.28 m |
3.63 m x 3.28 m |
|
Main Level |
Kitchen |
3.63 m |
3.33 m |
3.63 m x 3.33 m |
https://www.realtor.ca/real-estate/28979460/1220-laurand-street-innisfil-alcona-alcona
