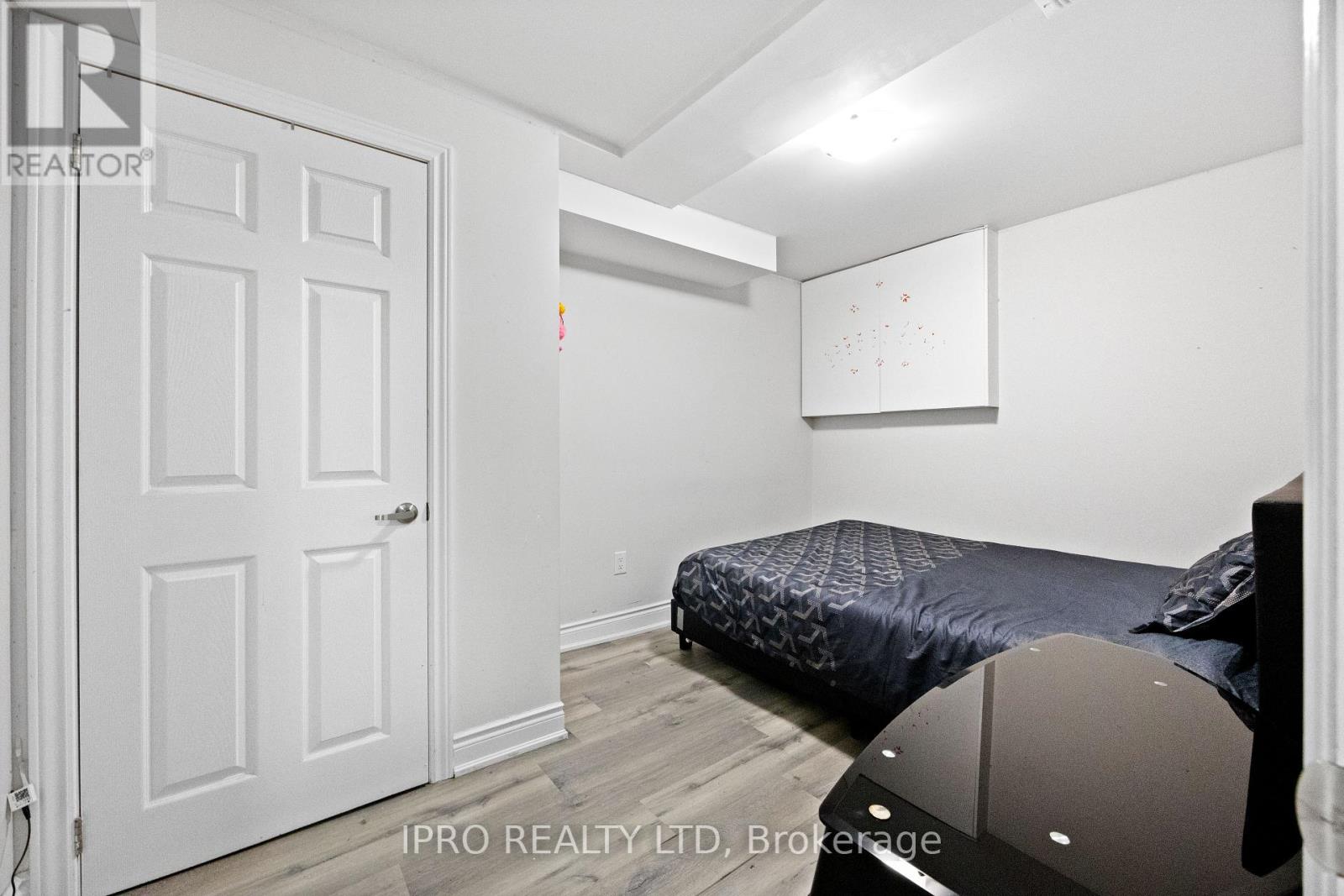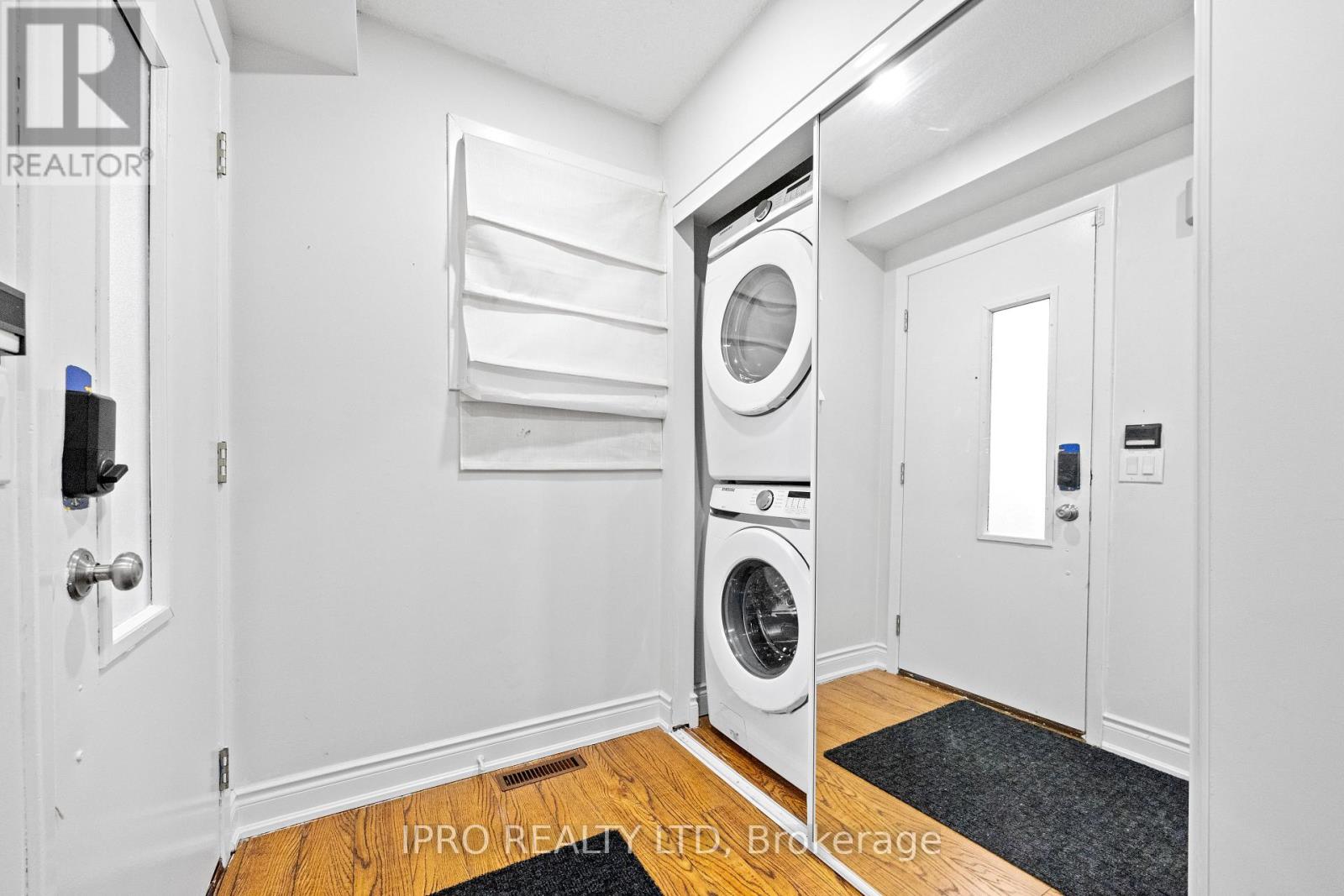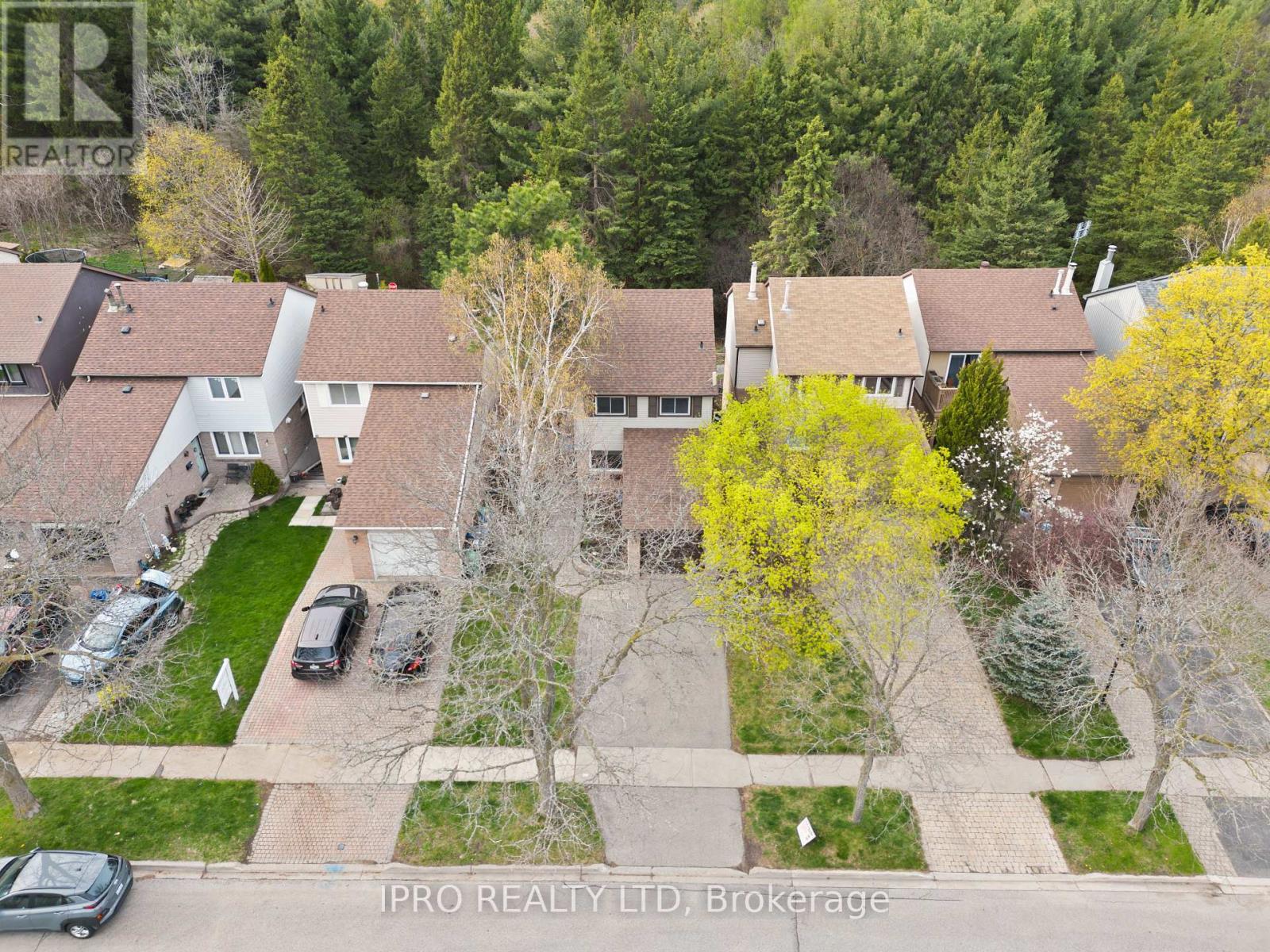4 Bedroom
3 Bathroom
1100 - 1500 sqft
Central Air Conditioning
Forced Air
$920,000
Stunning 2 story detached home nestled on a premium ravine lot, heart lake east community. This beautifully maintained home offers breathtaking natural views, a true sense of tranquility and natural light. This Property Directly Backing On To The Heart lake Conservation Area and offers over 1400sqft Plus fully finished legal basement. Main floor boasts an open layout ,Living And Dining area with hardwood floor, pot lights ,Overlooking Magnificent Forested conservation area. The professionally finished legal basement apartment with its own entrance is perfect for rental income. Easy Access To Hwy 410,close to schools, worship place, Shopping, Lake, Park, Walk Trails And Fishing. This house located on a quite street just minutes from all major amenities. Separate laundry added extra convenience. Do not miss this income-generating gem! (id:41954)
Property Details
|
MLS® Number
|
W12165468 |
|
Property Type
|
Single Family |
|
Community Name
|
Heart Lake East |
|
Amenities Near By
|
Park, Schools |
|
Features
|
Wooded Area, Ravine, Conservation/green Belt |
|
Parking Space Total
|
3 |
|
Structure
|
Shed |
Building
|
Bathroom Total
|
3 |
|
Bedrooms Above Ground
|
3 |
|
Bedrooms Below Ground
|
1 |
|
Bedrooms Total
|
4 |
|
Appliances
|
Dryer, Water Heater, Stove, Washer, Refrigerator |
|
Basement Development
|
Finished |
|
Basement Features
|
Separate Entrance, Walk Out |
|
Basement Type
|
N/a (finished) |
|
Construction Style Attachment
|
Detached |
|
Cooling Type
|
Central Air Conditioning |
|
Exterior Finish
|
Brick, Vinyl Siding |
|
Flooring Type
|
Hardwood, Laminate |
|
Foundation Type
|
Unknown |
|
Half Bath Total
|
1 |
|
Heating Fuel
|
Natural Gas |
|
Heating Type
|
Forced Air |
|
Stories Total
|
2 |
|
Size Interior
|
1100 - 1500 Sqft |
|
Type
|
House |
|
Utility Water
|
Municipal Water |
Parking
Land
|
Acreage
|
No |
|
Land Amenities
|
Park, Schools |
|
Sewer
|
Sanitary Sewer |
|
Size Depth
|
150 Ft |
|
Size Frontage
|
30 Ft |
|
Size Irregular
|
30 X 150 Ft |
|
Size Total Text
|
30 X 150 Ft |
Rooms
| Level |
Type |
Length |
Width |
Dimensions |
|
Second Level |
Bathroom |
|
|
Measurements not available |
|
Second Level |
Primary Bedroom |
4.9 m |
4.05 m |
4.9 m x 4.05 m |
|
Second Level |
Bedroom 2 |
3.5 m |
3 m |
3.5 m x 3 m |
|
Second Level |
Bedroom 3 |
3.5 m |
3 m |
3.5 m x 3 m |
|
Basement |
Bathroom |
2.44 m |
1.52 m |
2.44 m x 1.52 m |
|
Basement |
Bedroom |
3.35 m |
2.93 m |
3.35 m x 2.93 m |
|
Basement |
Den |
2.59 m |
2.44 m |
2.59 m x 2.44 m |
|
Basement |
Living Room |
5.18 m |
3.81 m |
5.18 m x 3.81 m |
|
Main Level |
Living Room |
4.35 m |
3.5 m |
4.35 m x 3.5 m |
|
Main Level |
Bathroom |
|
|
Measurements not available |
|
Main Level |
Dining Room |
3.5 m |
2.6 m |
3.5 m x 2.6 m |
|
Main Level |
Kitchen |
5.36 m |
2.4 m |
5.36 m x 2.4 m |
|
Main Level |
Eating Area |
5.36 m |
2.4 m |
5.36 m x 2.4 m |
https://www.realtor.ca/real-estate/28349918/122-royal-palm-drive-brampton-heart-lake-east-heart-lake-east






































