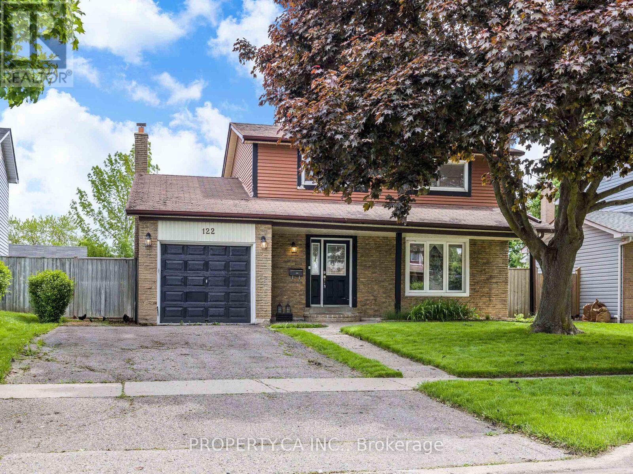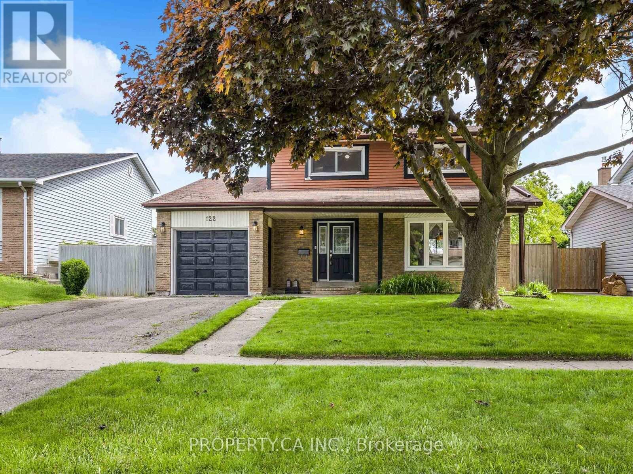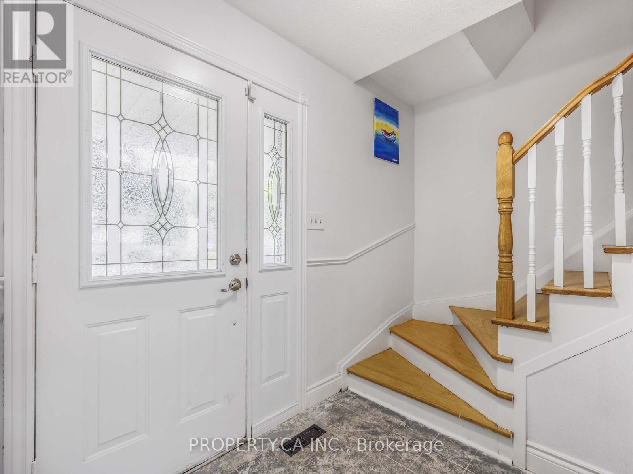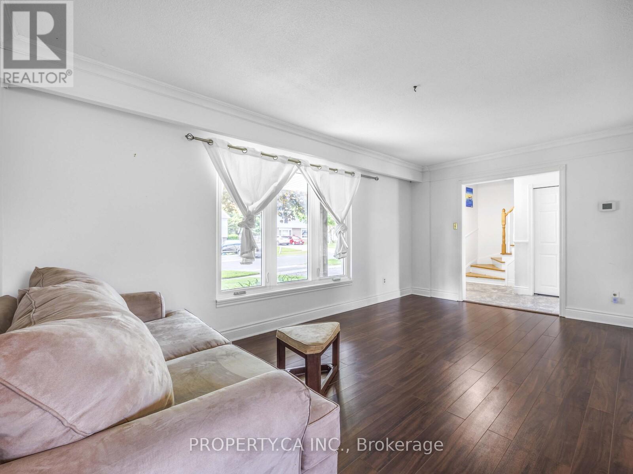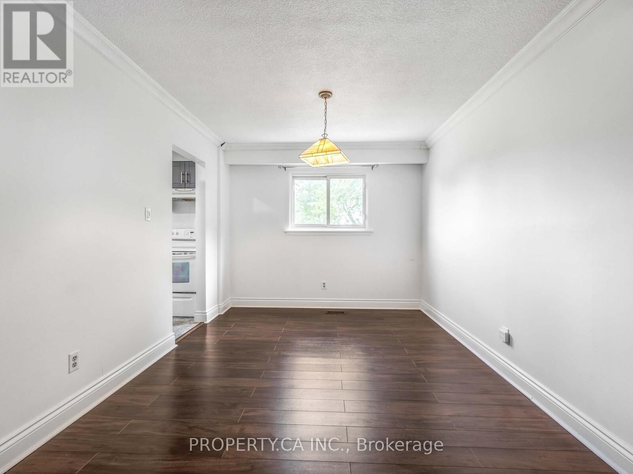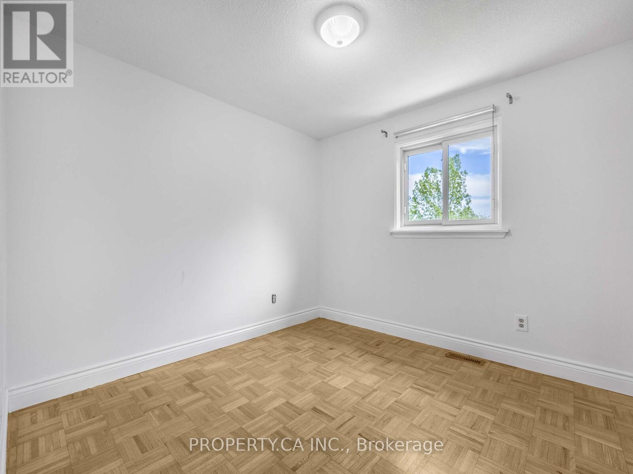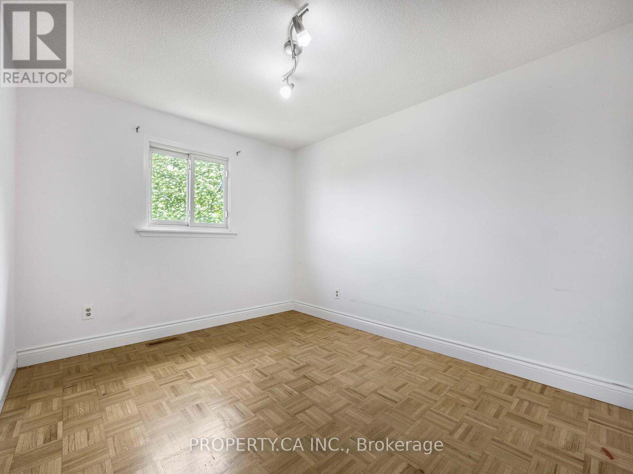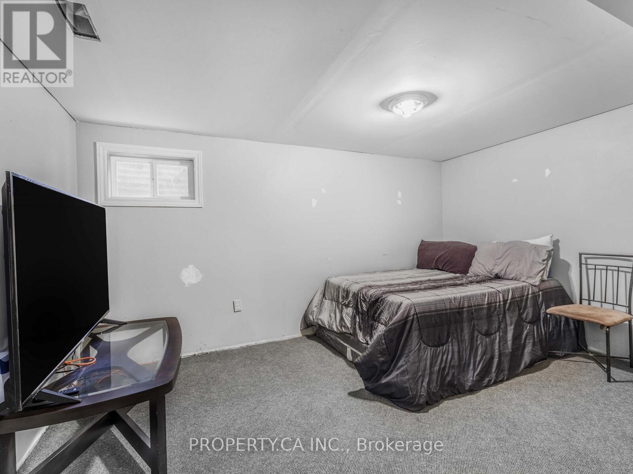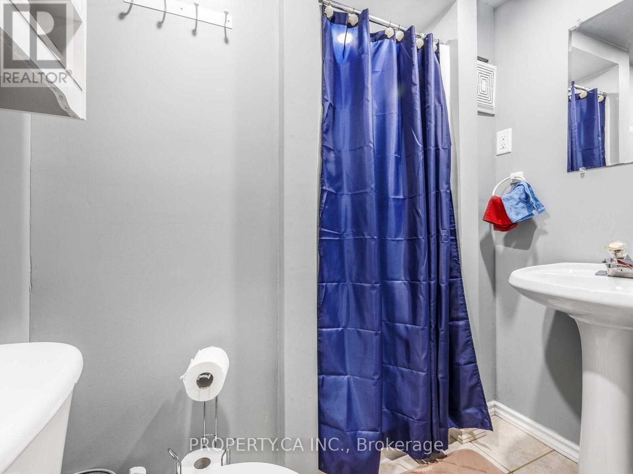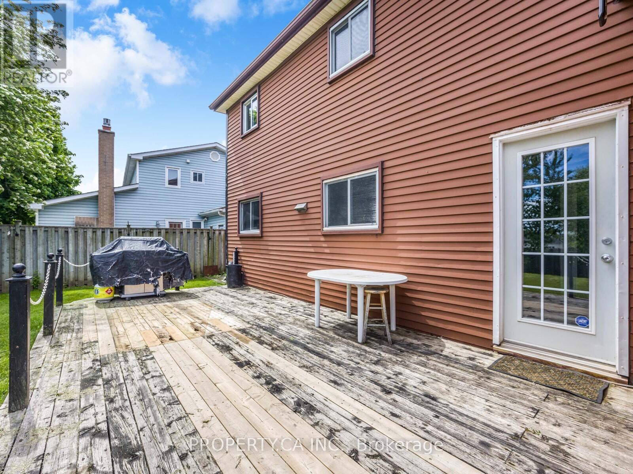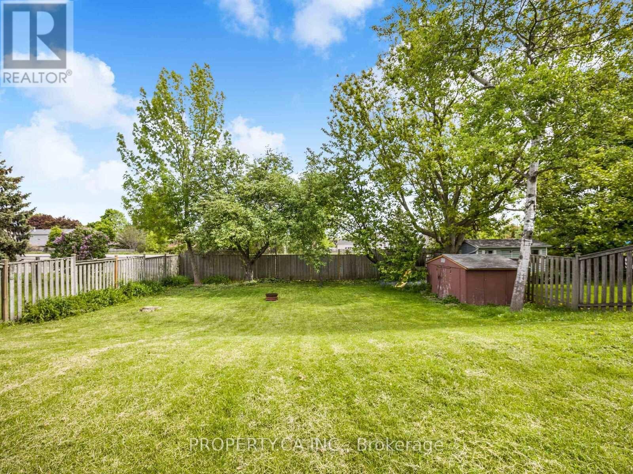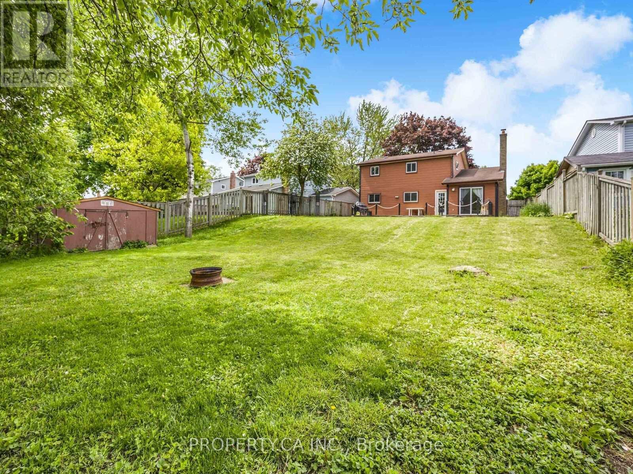4 Bedroom
2 Bathroom
2000 - 2500 sqft
Fireplace
Central Air Conditioning
Forced Air
$699,999
Welcome to this beautiful 4-bedroom home nestled on a mature, tree-lined street in a warm and family-friendly neighbourhood. Brimming with potential, this home offers a functional layout ideal for growing families or savvy buyers looking to customize a space of their own. Step into a bright kitchen featuring plenty of cabinet storage, ample counter space, and a convenient walk-out to a private deck--perfect for outdoor dining and entertaining. The layout flows seamlessly with easy access to a dedicated dining area, a spacious living room with a large front window, and a cozy family room with a fireplace and second walk-out to the backyard. The large backyard offers endless opportunities for play, gardening, or future expansion. Whether you're looking to move in and enjoy or renovate and personalize, this property checks all the boxes. Don't miss out on this opportunity to own a home with solid bones and so much future upside in a desirable location! (id:41954)
Property Details
|
MLS® Number
|
E12193972 |
|
Property Type
|
Single Family |
|
Community Name
|
Bowmanville |
|
Parking Space Total
|
3 |
Building
|
Bathroom Total
|
2 |
|
Bedrooms Above Ground
|
3 |
|
Bedrooms Below Ground
|
1 |
|
Bedrooms Total
|
4 |
|
Appliances
|
Dishwasher, Dryer, Stove, Washer, Refrigerator |
|
Basement Development
|
Finished |
|
Basement Type
|
N/a (finished) |
|
Construction Style Attachment
|
Detached |
|
Cooling Type
|
Central Air Conditioning |
|
Exterior Finish
|
Aluminum Siding, Brick |
|
Fireplace Present
|
Yes |
|
Flooring Type
|
Ceramic, Hardwood, Carpeted |
|
Heating Fuel
|
Natural Gas |
|
Heating Type
|
Forced Air |
|
Stories Total
|
2 |
|
Size Interior
|
2000 - 2500 Sqft |
|
Type
|
House |
|
Utility Water
|
Municipal Water |
Parking
Land
|
Acreage
|
No |
|
Sewer
|
Sanitary Sewer |
|
Size Depth
|
149 Ft ,1 In |
|
Size Frontage
|
48 Ft ,6 In |
|
Size Irregular
|
48.5 X 149.1 Ft |
|
Size Total Text
|
48.5 X 149.1 Ft |
Rooms
| Level |
Type |
Length |
Width |
Dimensions |
|
Second Level |
Primary Bedroom |
28.94 m |
9.94 m |
28.94 m x 9.94 m |
|
Second Level |
Bedroom 2 |
10.66 m |
8.96 m |
10.66 m x 8.96 m |
|
Second Level |
Bedroom 3 |
9.02 m |
8.86 m |
9.02 m x 8.86 m |
|
Basement |
Bedroom 4 |
13.52 m |
8.96 m |
13.52 m x 8.96 m |
|
Basement |
Recreational, Games Room |
21.75 m |
13.35 m |
21.75 m x 13.35 m |
|
Main Level |
Kitchen |
8.5 m |
14.05 m |
8.5 m x 14.05 m |
|
Main Level |
Family Room |
14.14 m |
10.33 m |
14.14 m x 10.33 m |
|
Main Level |
Dining Room |
12.27 m |
9.84 m |
12.27 m x 9.84 m |
|
Main Level |
Living Room |
15.88 m |
11.12 m |
15.88 m x 11.12 m |
https://www.realtor.ca/real-estate/28411658/122-roser-crescent-clarington-bowmanville-bowmanville
