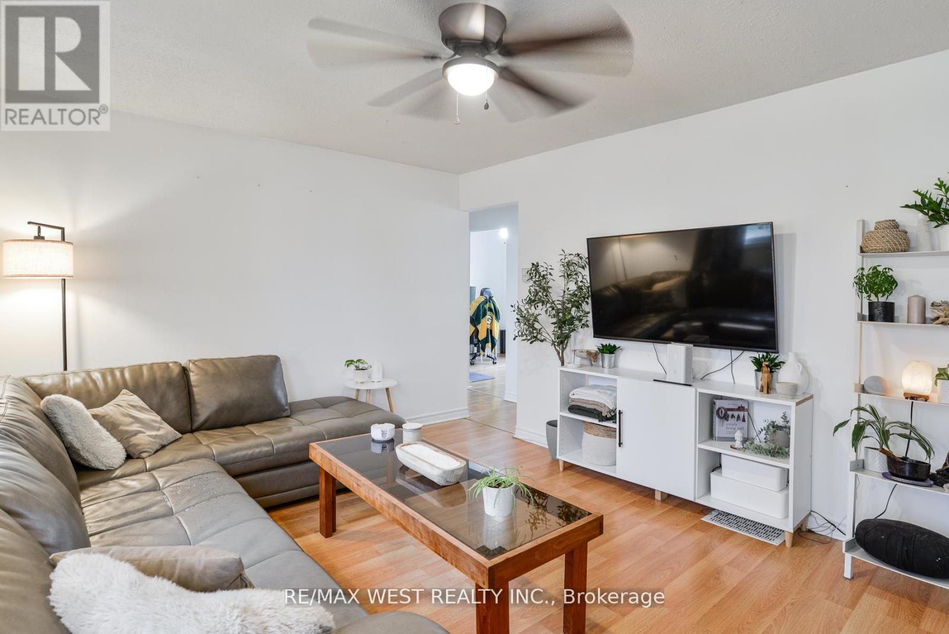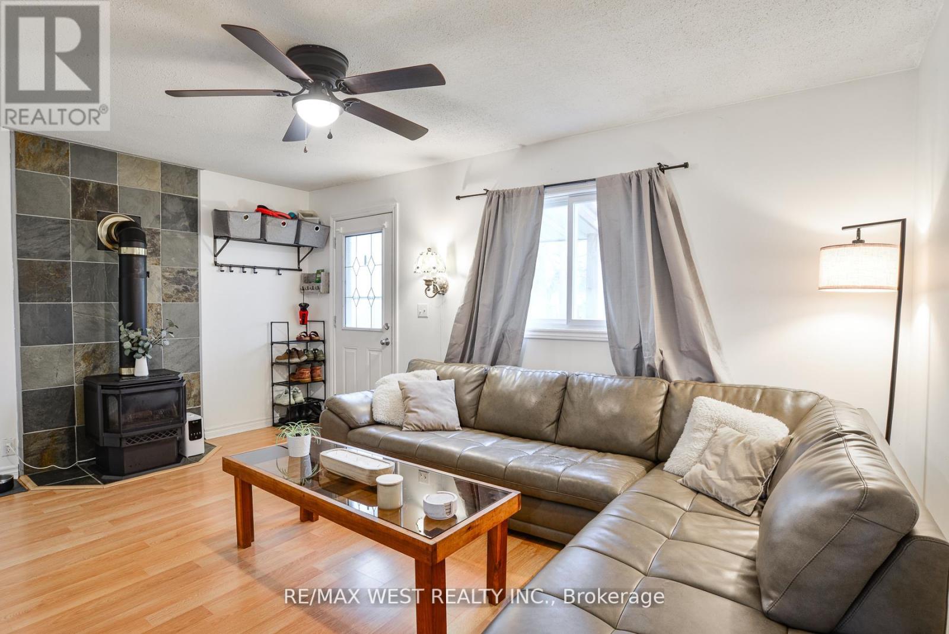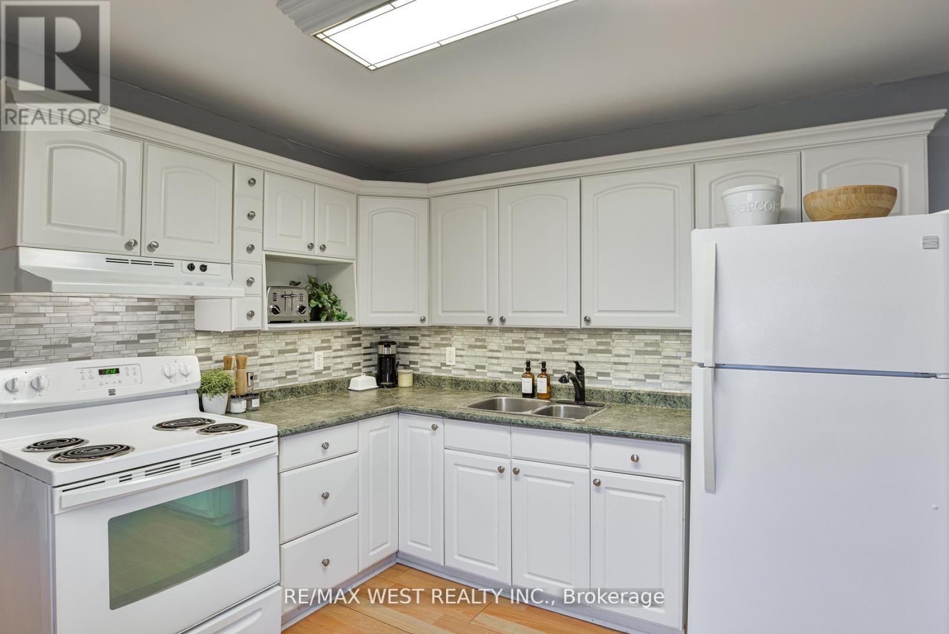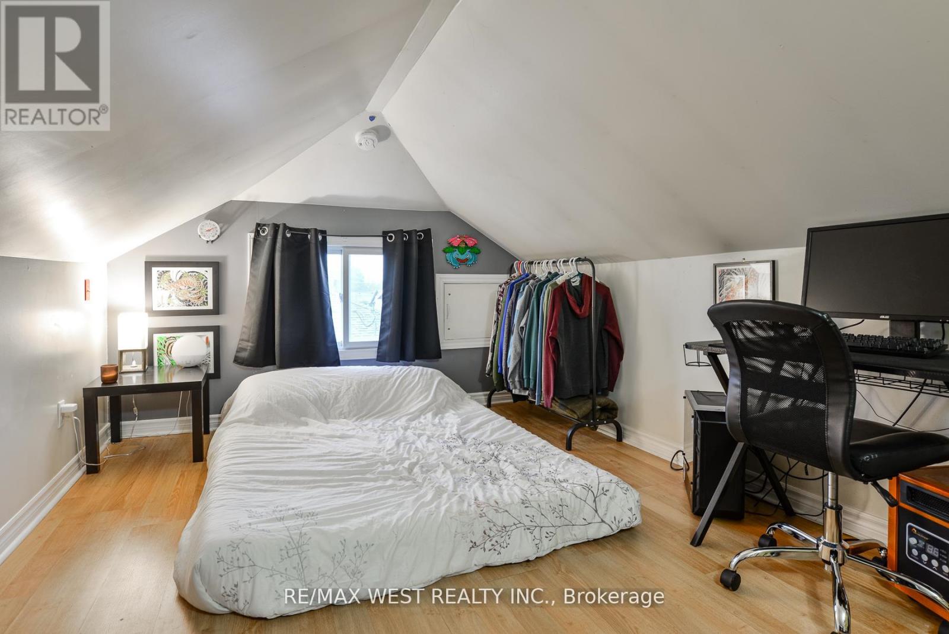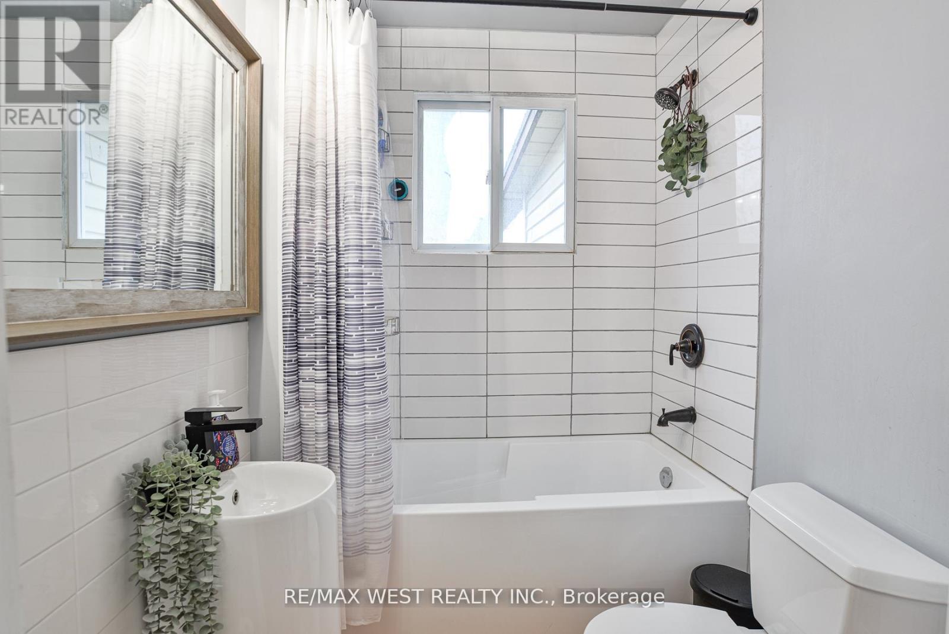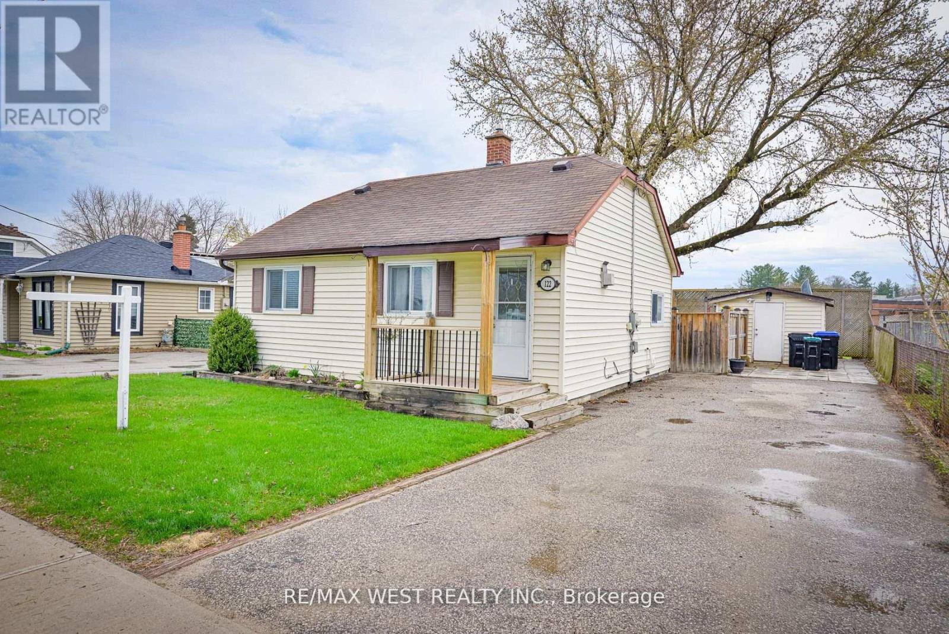122 Raglan Street Essa (Angus), Ontario L0M 1B0
3 Bedroom
1 Bathroom
700 - 1100 sqft
Fireplace
Central Air Conditioning
Forced Air
$564,000
Charming Detached Home Backing On To Angus Morrison PS. Amazing Starter With Bright Living Space, 2 Bedrooms Plus 2nd Floor Loft, Open Concept Kitchen, Renovated Bathroom, Updated Eaves/Furnace/Ac/Gas Fireplace (2021). Walkout To Private Yard With Large Patio And Mature Trees. Walking Distance To All Amenities And Short Drives To Barrie And Alliston. Great Value - Don't Miss Out!!! (id:41954)
Property Details
| MLS® Number | N12300008 |
| Property Type | Single Family |
| Community Name | Angus |
| Equipment Type | Water Heater |
| Parking Space Total | 3 |
| Rental Equipment Type | Water Heater |
Building
| Bathroom Total | 1 |
| Bedrooms Above Ground | 2 |
| Bedrooms Below Ground | 1 |
| Bedrooms Total | 3 |
| Appliances | Dryer, Stove, Washer, Window Coverings, Refrigerator |
| Basement Type | Crawl Space |
| Construction Style Attachment | Detached |
| Cooling Type | Central Air Conditioning |
| Exterior Finish | Vinyl Siding |
| Fireplace Present | Yes |
| Fireplace Total | 1 |
| Fireplace Type | Free Standing Metal |
| Flooring Type | Laminate |
| Foundation Type | Block |
| Heating Fuel | Natural Gas |
| Heating Type | Forced Air |
| Stories Total | 2 |
| Size Interior | 700 - 1100 Sqft |
| Type | House |
| Utility Water | Municipal Water |
Parking
| No Garage |
Land
| Acreage | No |
| Sewer | Sanitary Sewer |
| Size Depth | 66 Ft |
| Size Frontage | 54 Ft |
| Size Irregular | 54 X 66 Ft |
| Size Total Text | 54 X 66 Ft |
Rooms
| Level | Type | Length | Width | Dimensions |
|---|---|---|---|---|
| Second Level | Loft | 4.32 m | 3.05 m | 4.32 m x 3.05 m |
| Ground Level | Living Room | 4.83 m | 3.05 m | 4.83 m x 3.05 m |
| Ground Level | Kitchen | 3.48 m | 3.48 m | 3.48 m x 3.48 m |
| Ground Level | Primary Bedroom | 2.68 m | 3.05 m | 2.68 m x 3.05 m |
| Ground Level | Bedroom 2 | 3.05 m | 2.75 m | 3.05 m x 2.75 m |
https://www.realtor.ca/real-estate/28637934/122-raglan-street-essa-angus-angus
Interested?
Contact us for more information
