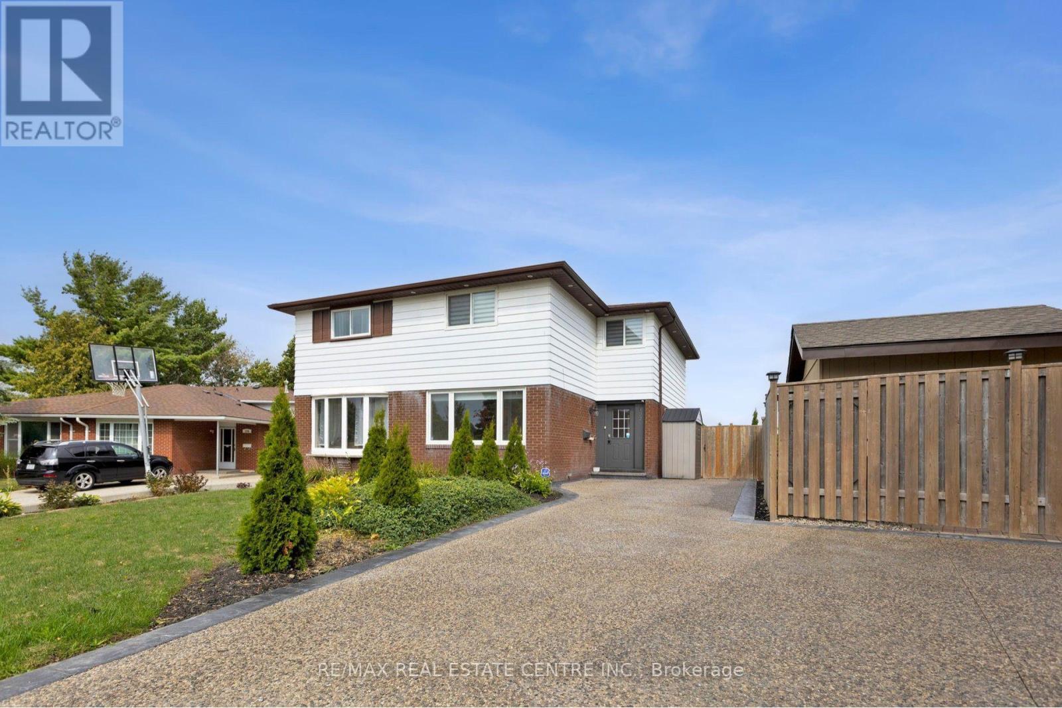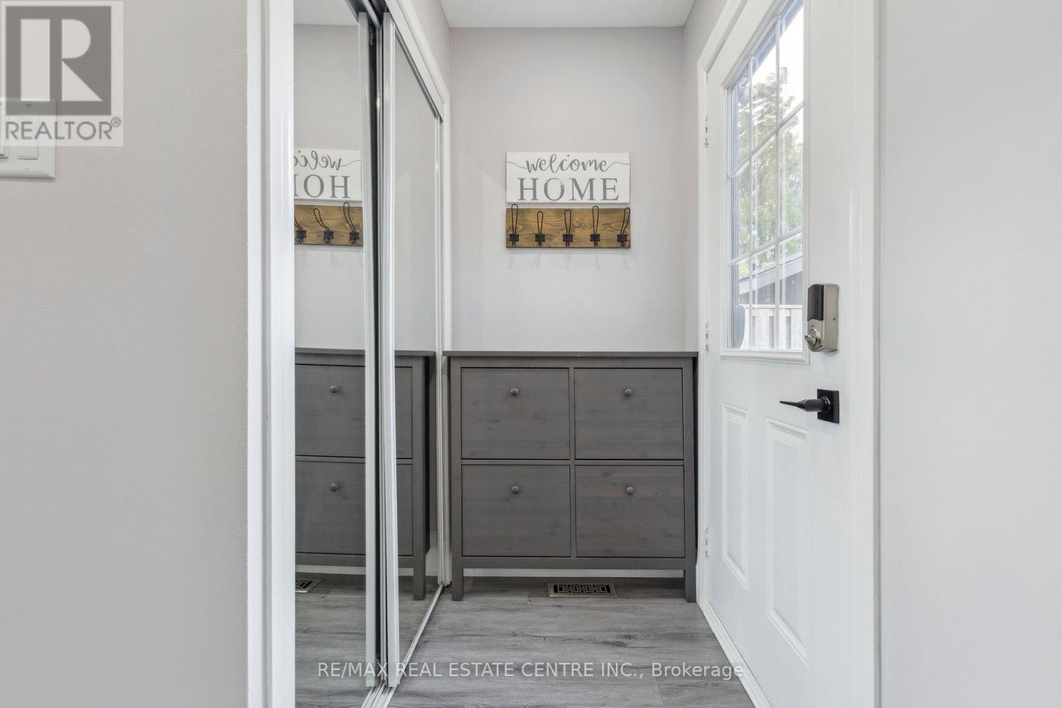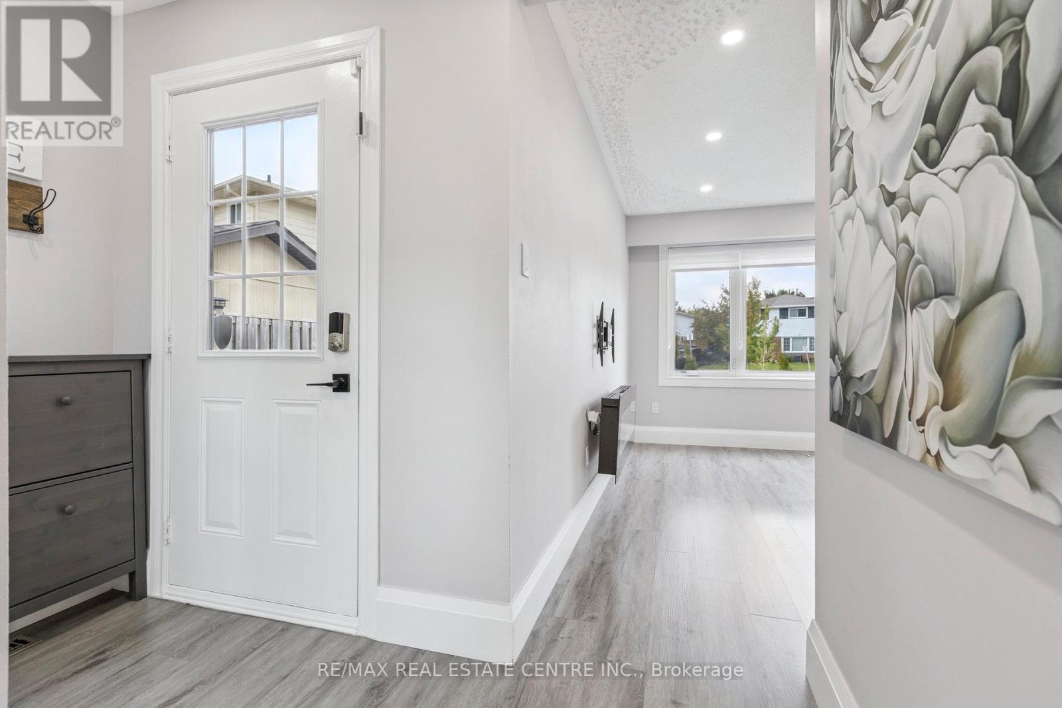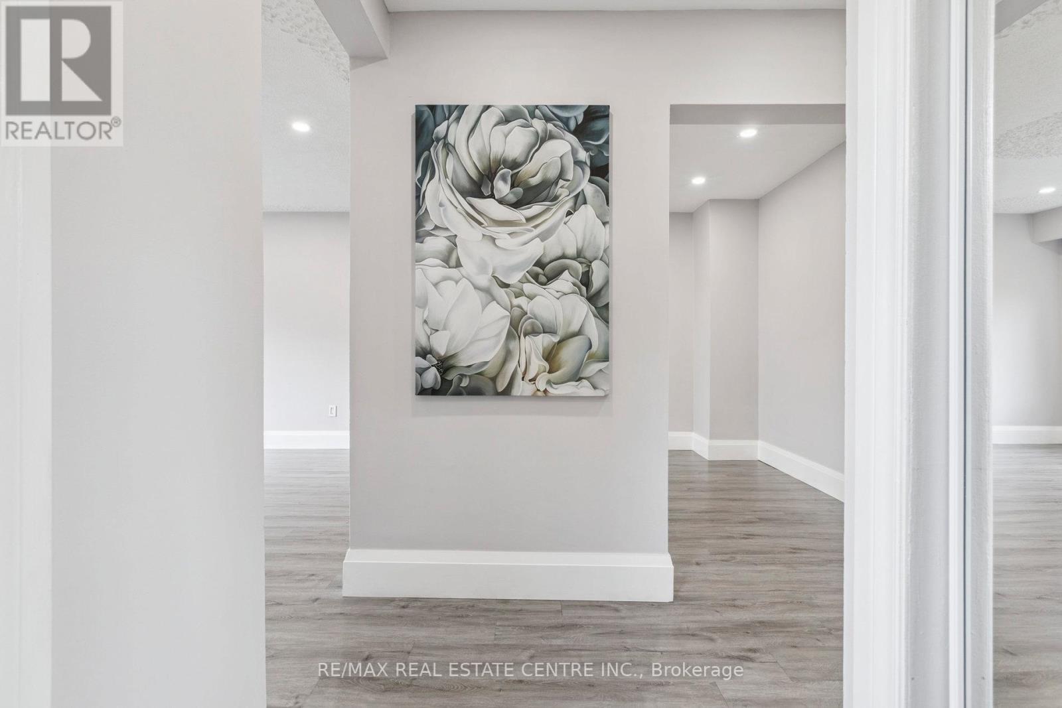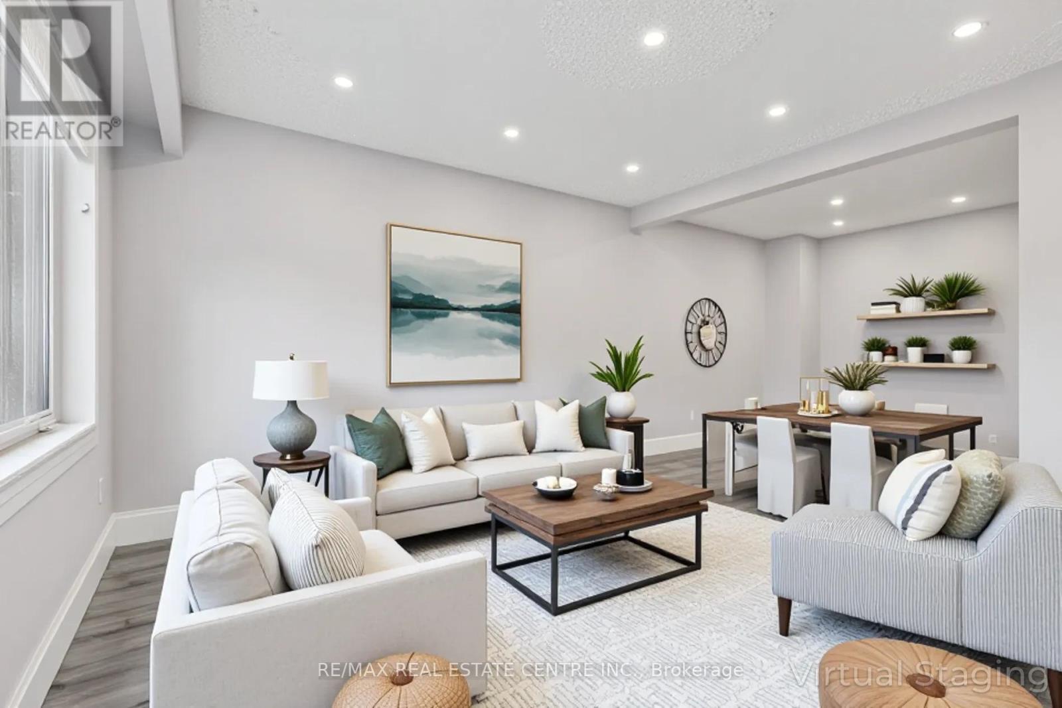5 Bedroom
2 Bathroom
1100 - 1500 sqft
Fireplace
Central Air Conditioning
Forced Air
$498,000
Welcome to 122 Mooregate Crescent, a fully renovated 4+1 bedroom semi-detached home with a walk-out basement.The home features a custom exposed aggregate concrete driveway with parking for 4 vehicles.Inside, you'll find a bright, open-concept main floor with premium SPC luxury vinyl flooring, pot lights throughout, a fireplace, and zebra blinds. The modern kitchen offers sleek cabinetry, quartz countertops and backsplash, stainless steel appliances, and a waterfall island ideal for both daily use and entertaining.Upstairs includes 4 generous bedrooms and a renovated 4-piece bathroom (2025).The finished walk-out basement includes a spacious rec room with a custom wall unit(entertainment system included), bedroom/den/office area, and a laundry/utility area with plenty of space. Can be easily converted to an in-law suite or a separate rental unit.Step outside to a private backyard featuring a concrete patio with shade cover (patio furniture included), two storage sheds, and outdoor lighting.Additional updates include: Furnace (2019) + Central A/C (2023)Located just steps from Victoria Hills Community Centre, steps from Hillside Public School, close to shopping, parks, and other amenities. This is a perfect family home book your showing today! (id:41954)
Property Details
|
MLS® Number
|
X12389013 |
|
Property Type
|
Single Family |
|
Amenities Near By
|
Schools, Park, Place Of Worship, Public Transit |
|
Equipment Type
|
Water Heater |
|
Features
|
Conservation/green Belt |
|
Parking Space Total
|
4 |
|
Rental Equipment Type
|
Water Heater |
|
Structure
|
Shed |
Building
|
Bathroom Total
|
2 |
|
Bedrooms Above Ground
|
4 |
|
Bedrooms Below Ground
|
1 |
|
Bedrooms Total
|
5 |
|
Age
|
51 To 99 Years |
|
Amenities
|
Fireplace(s) |
|
Appliances
|
Water Softener, Dishwasher, Dryer, Hood Fan, Stove, Washer, Window Coverings, Refrigerator |
|
Basement Development
|
Finished |
|
Basement Features
|
Walk Out |
|
Basement Type
|
N/a (finished) |
|
Construction Style Attachment
|
Semi-detached |
|
Cooling Type
|
Central Air Conditioning |
|
Exterior Finish
|
Brick, Vinyl Siding |
|
Fireplace Present
|
Yes |
|
Foundation Type
|
Poured Concrete |
|
Half Bath Total
|
1 |
|
Heating Fuel
|
Natural Gas |
|
Heating Type
|
Forced Air |
|
Stories Total
|
2 |
|
Size Interior
|
1100 - 1500 Sqft |
|
Type
|
House |
|
Utility Water
|
Municipal Water |
Parking
Land
|
Acreage
|
No |
|
Fence Type
|
Fenced Yard |
|
Land Amenities
|
Schools, Park, Place Of Worship, Public Transit |
|
Sewer
|
Sanitary Sewer |
|
Size Depth
|
125 Ft |
|
Size Frontage
|
35 Ft ,9 In |
|
Size Irregular
|
35.8 X 125 Ft |
|
Size Total Text
|
35.8 X 125 Ft |
|
Zoning Description
|
Res-4 |
Rooms
| Level |
Type |
Length |
Width |
Dimensions |
|
Second Level |
Bathroom |
|
|
Measurements not available |
|
Second Level |
Primary Bedroom |
4.05 m |
13.9 m |
4.05 m x 13.9 m |
|
Second Level |
Bedroom 2 |
3.13 m |
2.77 m |
3.13 m x 2.77 m |
|
Second Level |
Bedroom 3 |
2.6 m |
3.84 m |
2.6 m x 3.84 m |
|
Second Level |
Bedroom 4 |
2.6 m |
3.1 m |
2.6 m x 3.1 m |
|
Lower Level |
Office |
2.4 m |
2.5 m |
2.4 m x 2.5 m |
|
Lower Level |
Recreational, Games Room |
3.7 m |
7.46 m |
3.7 m x 7.46 m |
|
Lower Level |
Laundry Room |
12.5 m |
12.1 m |
12.5 m x 12.1 m |
|
Lower Level |
Utility Room |
2.9 m |
2.7 m |
2.9 m x 2.7 m |
|
Lower Level |
Other |
2.16 m |
1.2 m |
2.16 m x 1.2 m |
|
Main Level |
Living Room |
3.93 m |
3.87 m |
3.93 m x 3.87 m |
|
Main Level |
Dining Room |
2.8 m |
2.9 m |
2.8 m x 2.9 m |
|
Main Level |
Kitchen |
5.7 m |
2.62 m |
5.7 m x 2.62 m |
https://www.realtor.ca/real-estate/28831209/122-mooregate-crescent-kitchener
