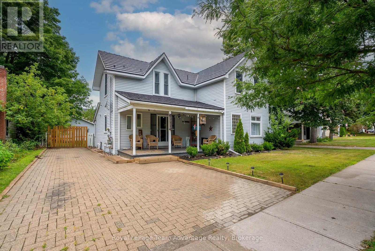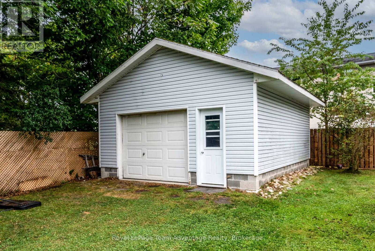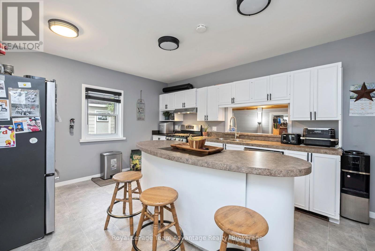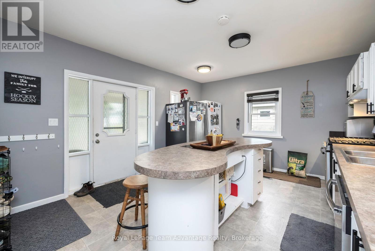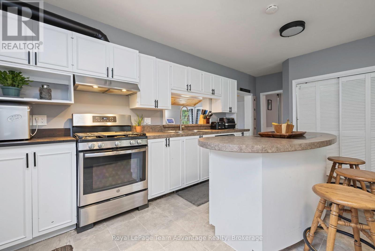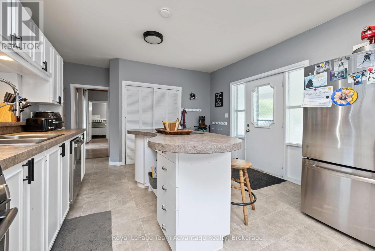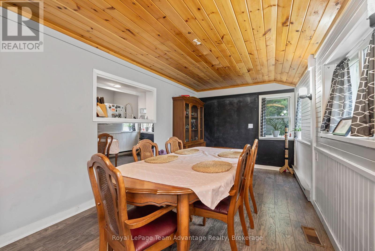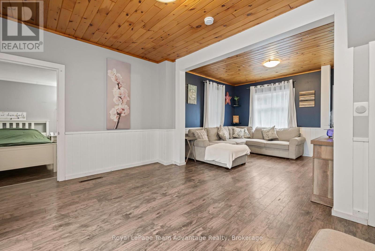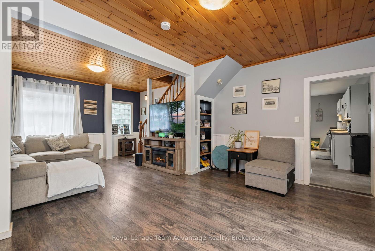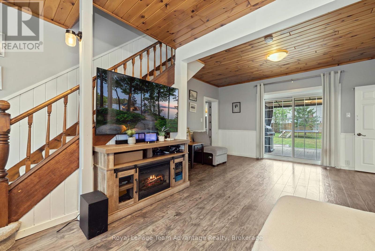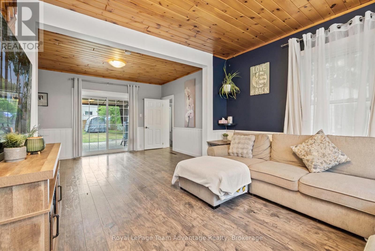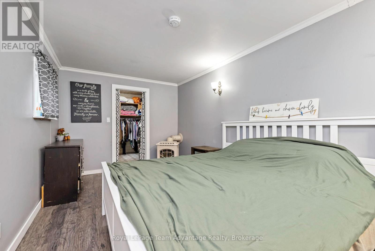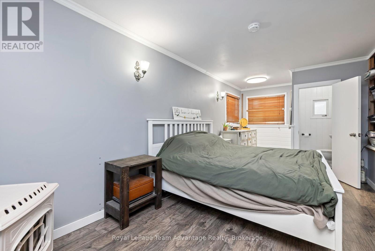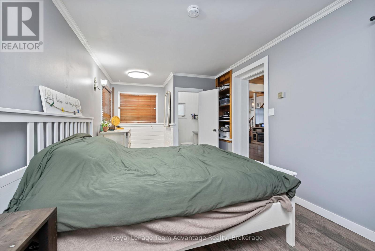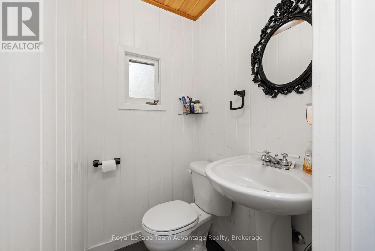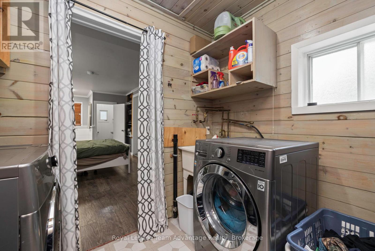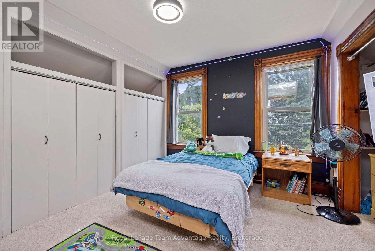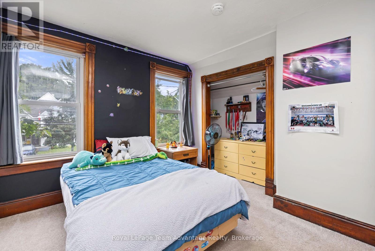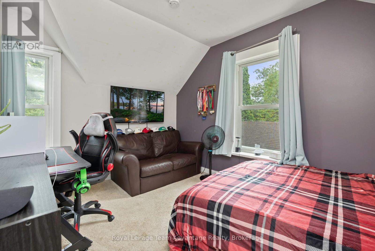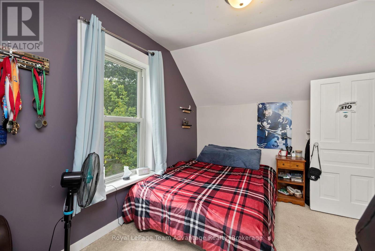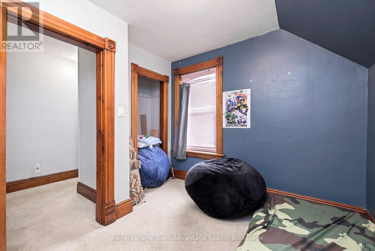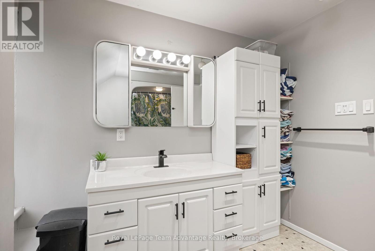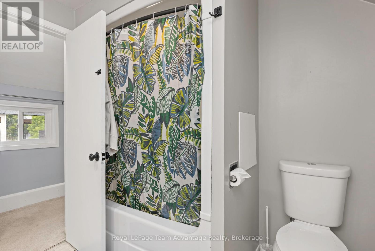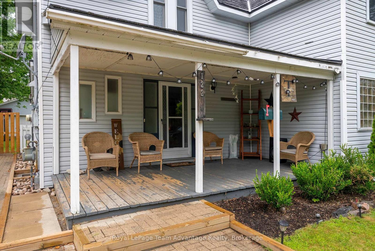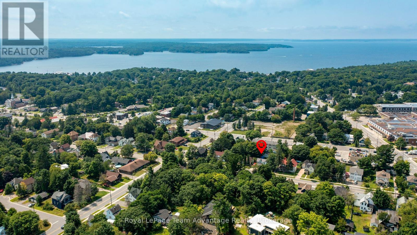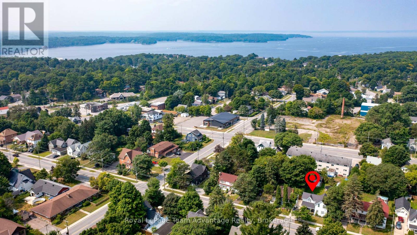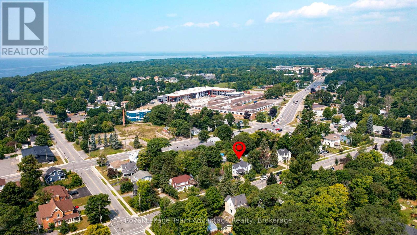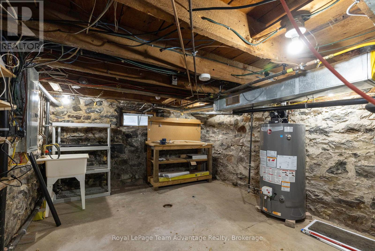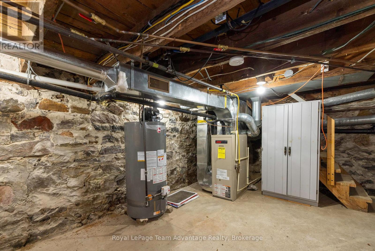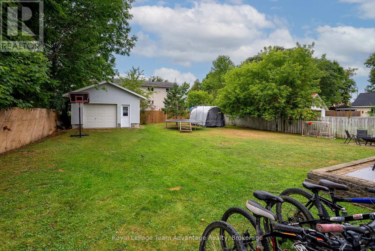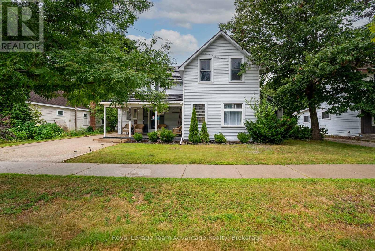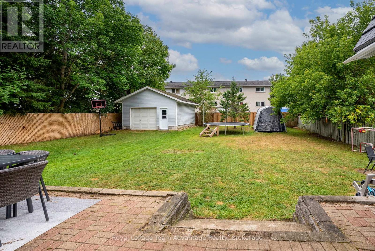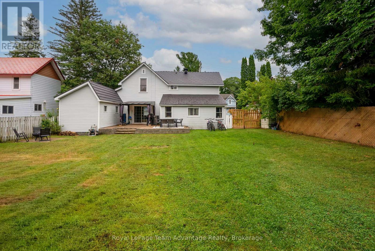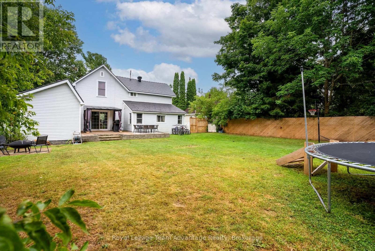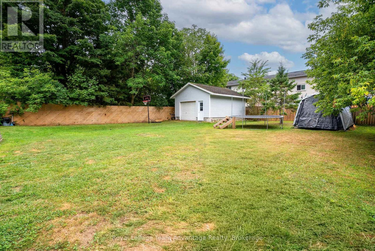4 Bedroom
2 Bathroom
1500 - 2000 sqft
Fireplace
Central Air Conditioning
Forced Air
$499,000
Welcome to this spacious 4-bedroom, 2-bathroom home in a sought-after Parry Sound location! The primary suite features a convenient 2-piece bath, walk-in closet with laundry and a cozy freestanding gas fireplace. The roomy kitchen and dining area make entertaining easy while the steel roof and vinyl siding ensure low-maintenance living. Enjoy summer evenings on the backyard patio overlooking the large fenced yard which offers lots of room to play. Additional highlights include a garage, forced-air gas heating and central air for year-round comfort. Ideally located within quick walking distance to both the Parry Sound Public School and High School and just minutes from everything else Parry Sound has to offer such as restaurants, art galleries, shopping, the fitness trail and the sparkling waters of Georgian Bay along with countless area lakes for boating and recreation. (id:41954)
Property Details
|
MLS® Number
|
X12356750 |
|
Property Type
|
Single Family |
|
Community Name
|
Parry Sound |
|
Amenities Near By
|
Beach, Hospital, Park, Schools |
|
Community Features
|
Community Centre, School Bus |
|
Easement
|
Unknown |
|
Features
|
Flat Site |
|
Parking Space Total
|
5 |
|
Structure
|
Patio(s), Porch |
Building
|
Bathroom Total
|
2 |
|
Bedrooms Above Ground
|
4 |
|
Bedrooms Total
|
4 |
|
Age
|
100+ Years |
|
Amenities
|
Fireplace(s) |
|
Appliances
|
Water Heater, Water Meter, Dishwasher, Microwave, Stove, Refrigerator |
|
Basement Type
|
Crawl Space |
|
Construction Style Attachment
|
Detached |
|
Cooling Type
|
Central Air Conditioning |
|
Exterior Finish
|
Vinyl Siding |
|
Fire Protection
|
Smoke Detectors |
|
Fireplace Present
|
Yes |
|
Fireplace Total
|
1 |
|
Foundation Type
|
Stone |
|
Half Bath Total
|
1 |
|
Heating Fuel
|
Natural Gas |
|
Heating Type
|
Forced Air |
|
Stories Total
|
2 |
|
Size Interior
|
1500 - 2000 Sqft |
|
Type
|
House |
|
Utility Water
|
Municipal Water |
Parking
Land
|
Access Type
|
Year-round Access |
|
Acreage
|
No |
|
Land Amenities
|
Beach, Hospital, Park, Schools |
|
Sewer
|
Sanitary Sewer |
|
Size Depth
|
66 Ft ,1 In |
|
Size Frontage
|
65 Ft ,10 In |
|
Size Irregular
|
65.9 X 66.1 Ft |
|
Size Total Text
|
65.9 X 66.1 Ft|under 1/2 Acre |
|
Zoning Description
|
R2 |
Rooms
| Level |
Type |
Length |
Width |
Dimensions |
|
Second Level |
Bedroom |
3.04 m |
3.53 m |
3.04 m x 3.53 m |
|
Second Level |
Bedroom 2 |
2.78 m |
3.29 m |
2.78 m x 3.29 m |
|
Second Level |
Bedroom 3 |
2.83 m |
3.95 m |
2.83 m x 3.95 m |
|
Second Level |
Bathroom |
2.83 m |
2.38 m |
2.83 m x 2.38 m |
|
Ground Level |
Primary Bedroom |
2.93 m |
6.3 m |
2.93 m x 6.3 m |
|
Ground Level |
Bathroom |
1.13 m |
1.47 m |
1.13 m x 1.47 m |
|
Ground Level |
Living Room |
4.47 m |
6.9 m |
4.47 m x 6.9 m |
|
Ground Level |
Kitchen |
4.85 m |
3.91 m |
4.85 m x 3.91 m |
|
Ground Level |
Dining Room |
5.73 m |
2.7 m |
5.73 m x 2.7 m |
Utilities
|
Cable
|
Available |
|
Electricity
|
Installed |
|
Wireless
|
Available |
|
Electricity Connected
|
Connected |
|
Natural Gas Available
|
Available |
|
Sewer
|
Installed |
https://www.realtor.ca/real-estate/28760066/122-gibson-street-parry-sound-parry-sound
