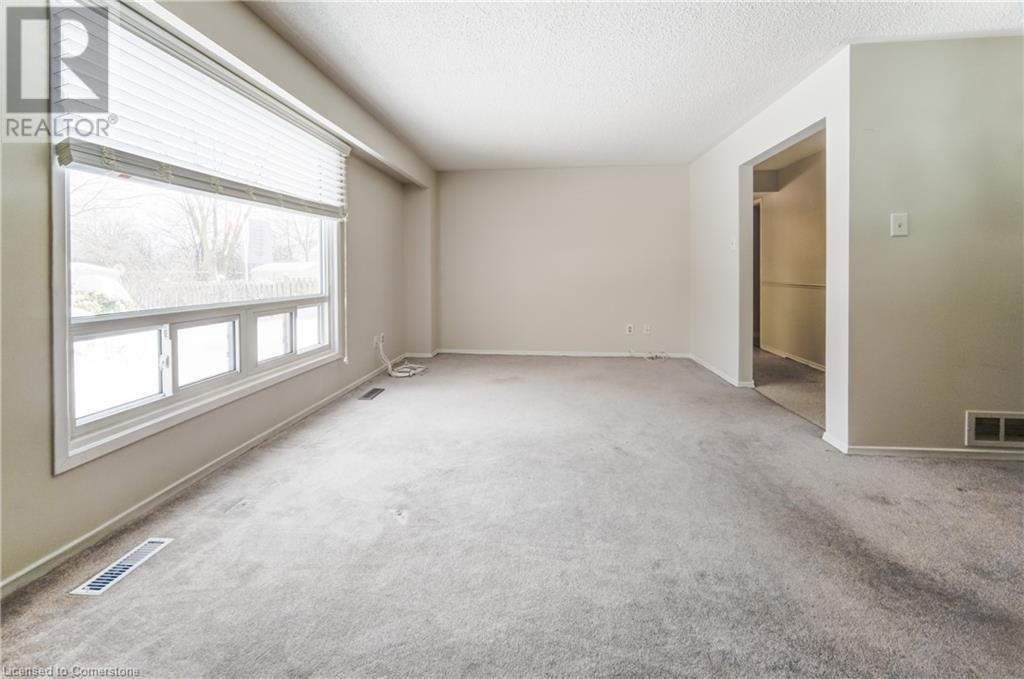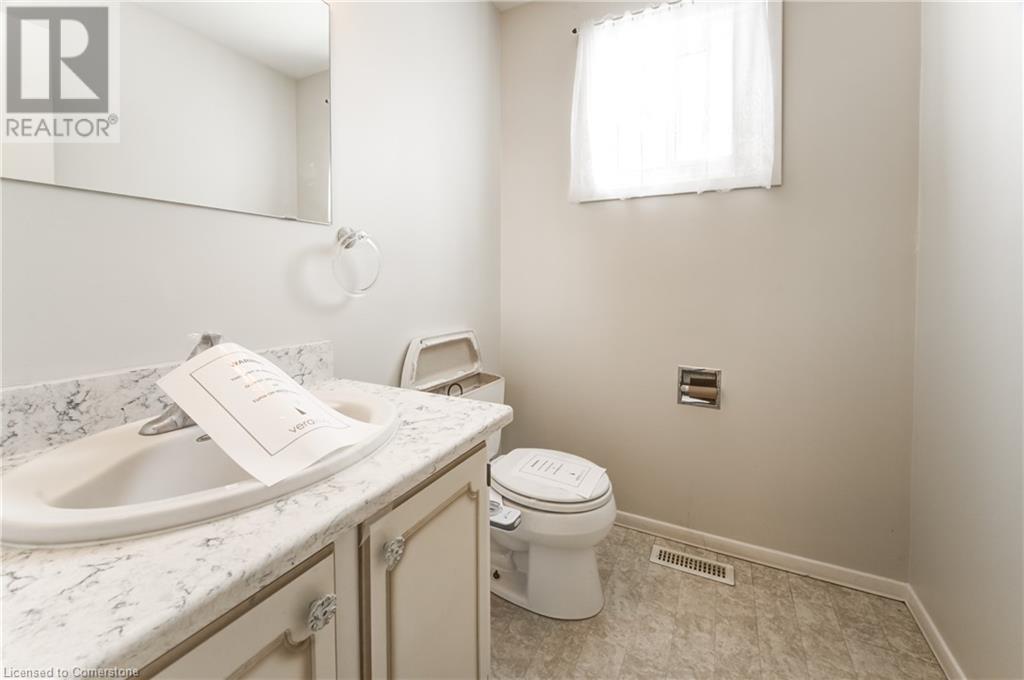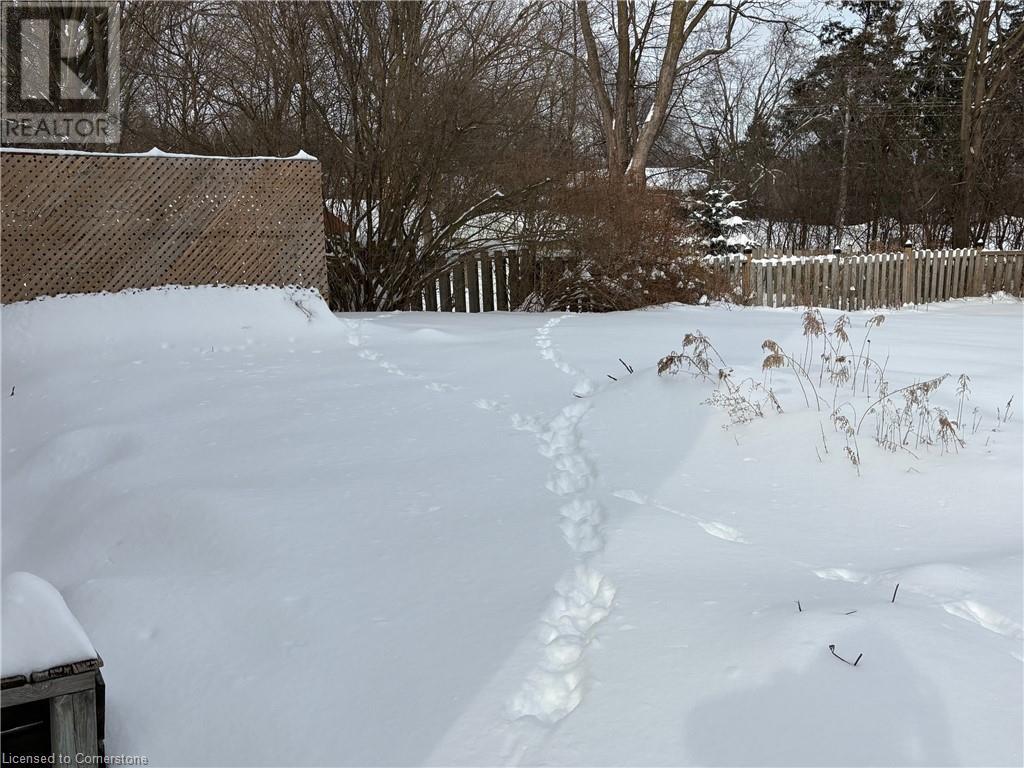122 Forest Glen Crescent Kitchener, Ontario N2N 1C8
$759,900
OPEN HOUSE SATURDAY FEBRUARY 22ND 2:00 PM- 4:00 PM!!! Spacious and inviting, this two-storey home in the sought-after Forest Heights community offers 2,072 sq. ft. of finished living space, providing a comfortable and functional layout for modern family living. The bright and open main floor features a generous living and dining area, enhanced by large windows that frame views of the large private backyard. The kitchen boasts sleek granite countertops and a cozy breakfast nook perfectly positioned by a picturesque window. A convenient two-piece powder room completes the main level. Upstairs, four well-sized bedrooms showcase hardwood flooring, with plenty of space for study nooks or extra storage. The updated four-piece bathroom includes a newer tub (2019), adding to the home’s move-in-ready appeal. Downstairs, the finished basement offers a versatile rec room warmed by a gas fireplace, along with a built-in desk under the stairs—ideal for a home office or creative workspace. The fully fenced backyard is a serene retreat, featuring lush gardens, mature trees, and a charming, low-maintenance fish pond. With ample space to add a pool, this outdoor oasis is perfect for summer enjoyment. Situated in a prime location with quick access to The Boardwalk, major highways, and top amenities, this home is a fantastic opportunity for those looking to settle into a well-connected neighborhood. (id:41954)
Open House
This property has open houses!
2:00 pm
Ends at:4:00 pm
Property Details
| MLS® Number | 40696254 |
| Property Type | Single Family |
| Amenities Near By | Park, Place Of Worship, Public Transit, Schools, Shopping |
| Equipment Type | None |
| Features | Paved Driveway |
| Parking Space Total | 3 |
| Rental Equipment Type | None |
| Structure | Shed |
Building
| Bathroom Total | 2 |
| Bedrooms Above Ground | 4 |
| Bedrooms Total | 4 |
| Architectural Style | 2 Level |
| Basement Development | Finished |
| Basement Type | Full (finished) |
| Constructed Date | 1969 |
| Construction Style Attachment | Detached |
| Cooling Type | Central Air Conditioning |
| Exterior Finish | Aluminum Siding, Brick |
| Fireplace Present | Yes |
| Fireplace Total | 1 |
| Foundation Type | Poured Concrete |
| Half Bath Total | 1 |
| Heating Fuel | Natural Gas |
| Heating Type | Forced Air |
| Stories Total | 2 |
| Size Interior | 2072 Sqft |
| Type | House |
| Utility Water | Municipal Water |
Parking
| Attached Garage |
Land
| Access Type | Highway Access |
| Acreage | No |
| Fence Type | Fence |
| Land Amenities | Park, Place Of Worship, Public Transit, Schools, Shopping |
| Sewer | Municipal Sewage System |
| Size Frontage | 36 Ft |
| Size Irregular | 0.181 |
| Size Total | 0.181 Ac|under 1/2 Acre |
| Size Total Text | 0.181 Ac|under 1/2 Acre |
| Zoning Description | Res |
Rooms
| Level | Type | Length | Width | Dimensions |
|---|---|---|---|---|
| Second Level | 4pc Bathroom | 9'2'' x 4'11'' | ||
| Second Level | Bedroom | 12'3'' x 9'8'' | ||
| Second Level | Bedroom | 9'7'' x 10'8'' | ||
| Second Level | Bedroom | 9'3'' x 12'5'' | ||
| Second Level | Primary Bedroom | 12'9'' x 12'1'' | ||
| Basement | Utility Room | 13'2'' x 21'5'' | ||
| Basement | Storage | 4'8'' x 3'6'' | ||
| Basement | Recreation Room | 23'1'' x 20'4'' | ||
| Main Level | Breakfast | 9'2'' x 7'0'' | ||
| Main Level | Dining Room | 10'5'' x 6'0'' | ||
| Main Level | 2pc Bathroom | 5'1'' x 5'10'' | ||
| Main Level | Kitchen | 7'11'' x 7'9'' | ||
| Main Level | Living Room | 19'2'' x 11'5'' |
https://www.realtor.ca/real-estate/27915564/122-forest-glen-crescent-kitchener
Interested?
Contact us for more information






















