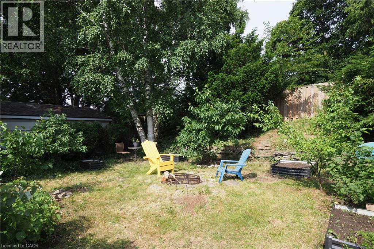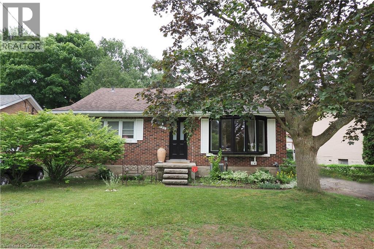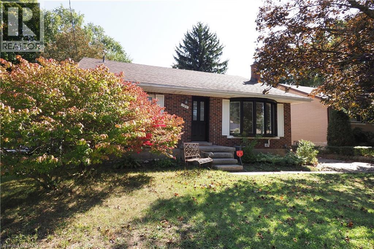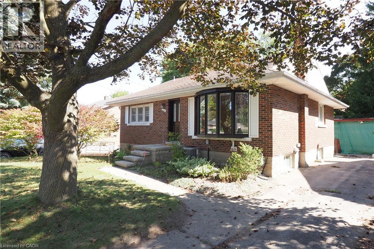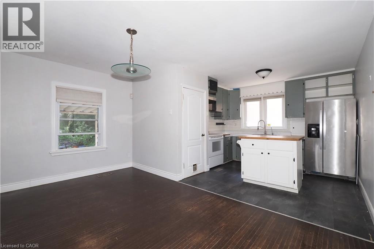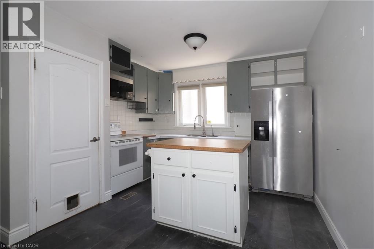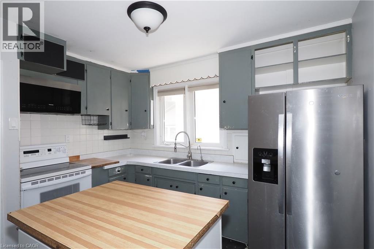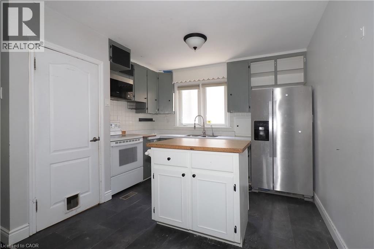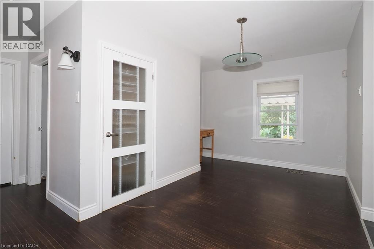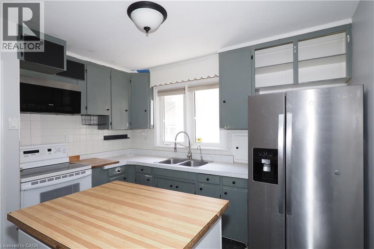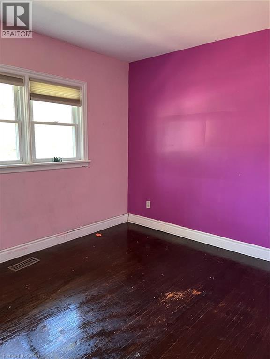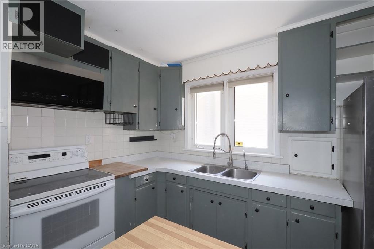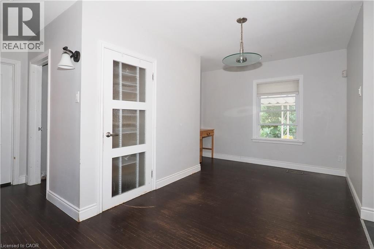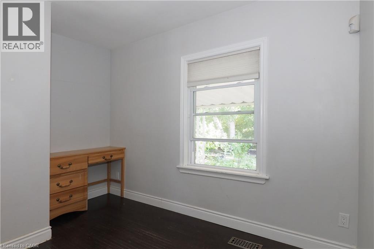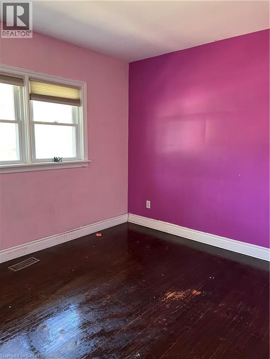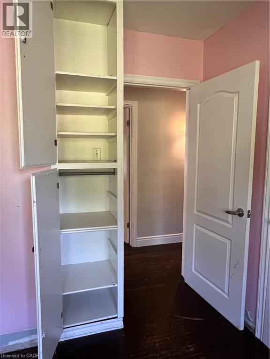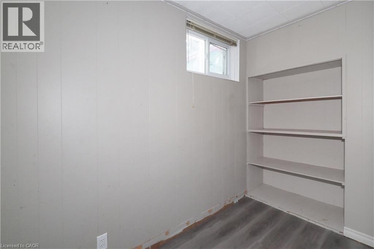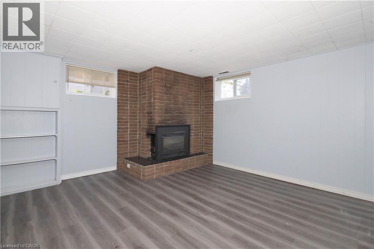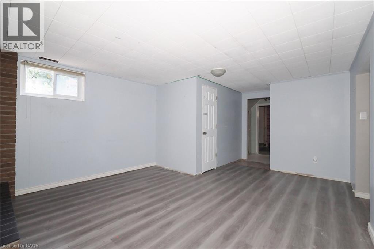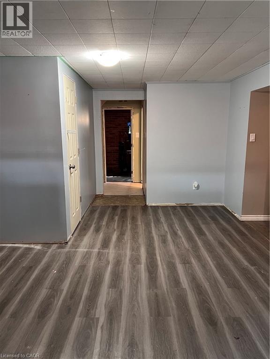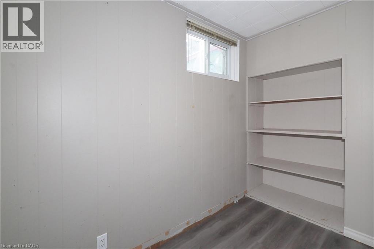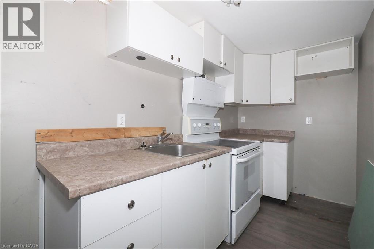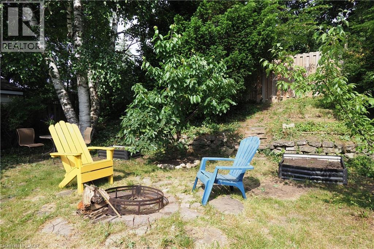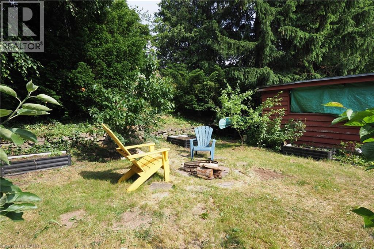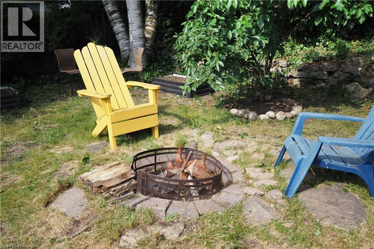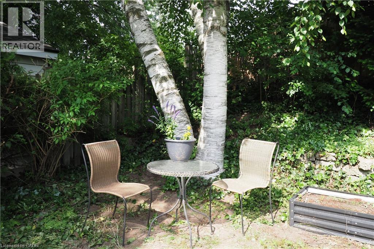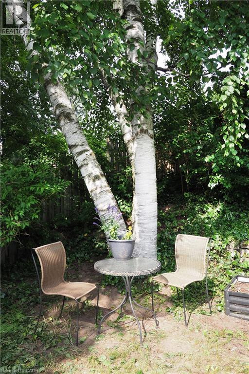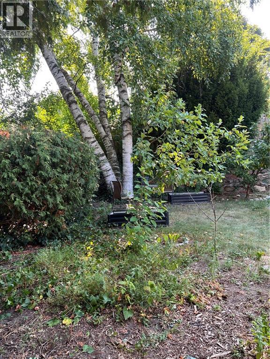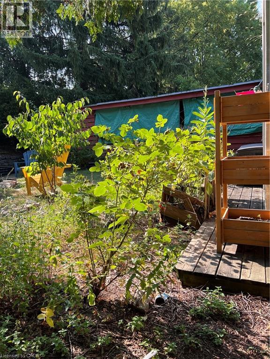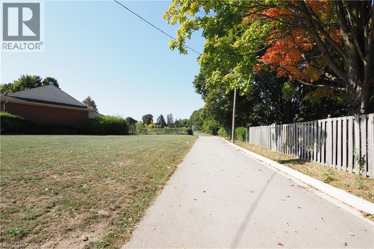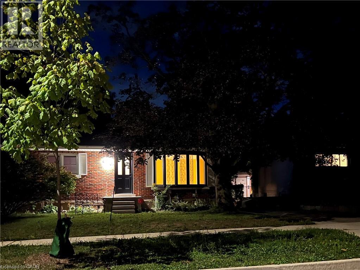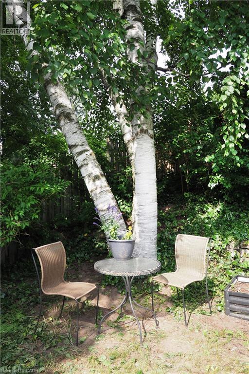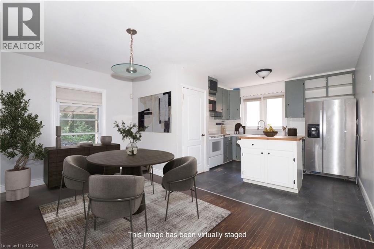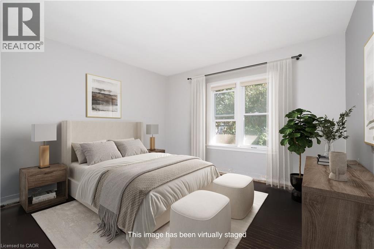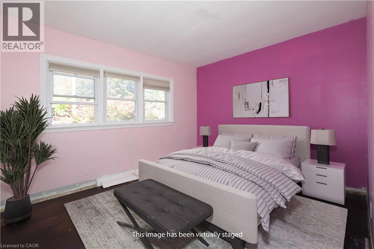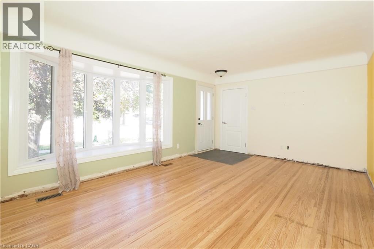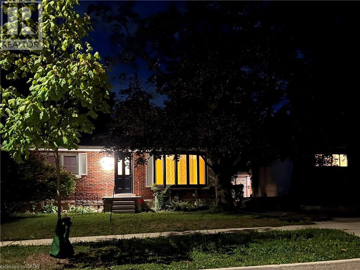3 Bedroom
2 Bathroom
874 sqft
Bungalow
Fireplace
Central Air Conditioning
Forced Air
$620,000
You can practically taste the fresh fruit and feel the warmth of the fire pit in this backyard paradise! This beautiful family home is vacant and ready for you to move in right now, offering the perfect blend of modern upgrades and serene living. Tucked away on a quiet, tree-lined street, just a short walk from the Breithaupt Centre, schools, and parks. Public transportation is within walking distance. Step inside and be greeted by the warm, inviting atmosphere. You'll love the newly sanded hardwood floors and the natural light pouring through the brand-new bay window and the newly added modern door. This updated home has a fully redone basement bathroom in the in-law suite, main bathroom (both 2024) and a smart NEST thermostate for energy savings. Plus enjoy pure, clean water from the newer water softener and reverse osmosis system (2023). thermostat for energy savings. Currently there is work underway to replace the baseboards in a couple room, preparing for a coat of paint. But the real showstopper is the backyard. It's a true , close to private oasis, with a cozy fire pit and an abundance of fruit trees and bushes, including cherry, plum, apple, various berries and many herbs. Imagine weekends spent harvesting fresh fruit and evenings gathered around the fire with loved ones. This is more than a house—it’s a ready-made lifestyle. Don't miss this incredible chance to own a home that offers both immediate comfort and an ideal location. Book your private showing today and start envisioning your family's future here! (id:41954)
Property Details
|
MLS® Number
|
40744879 |
|
Property Type
|
Single Family |
|
Amenities Near By
|
Park, Schools |
|
Equipment Type
|
None |
|
Features
|
Conservation/green Belt, Paved Driveway, In-law Suite |
|
Parking Space Total
|
5 |
|
Rental Equipment Type
|
None |
Building
|
Bathroom Total
|
2 |
|
Bedrooms Above Ground
|
2 |
|
Bedrooms Below Ground
|
1 |
|
Bedrooms Total
|
3 |
|
Appliances
|
Dryer, Refrigerator, Stove, Water Softener, Washer |
|
Architectural Style
|
Bungalow |
|
Basement Development
|
Finished |
|
Basement Type
|
Full (finished) |
|
Construction Style Attachment
|
Detached |
|
Cooling Type
|
Central Air Conditioning |
|
Exterior Finish
|
Brick |
|
Fire Protection
|
Smoke Detectors |
|
Fireplace Present
|
Yes |
|
Fireplace Total
|
1 |
|
Foundation Type
|
Poured Concrete |
|
Heating Fuel
|
Natural Gas |
|
Heating Type
|
Forced Air |
|
Stories Total
|
1 |
|
Size Interior
|
874 Sqft |
|
Type
|
House |
|
Utility Water
|
Municipal Water |
Parking
Land
|
Access Type
|
Road Access |
|
Acreage
|
No |
|
Land Amenities
|
Park, Schools |
|
Sewer
|
Municipal Sewage System |
|
Size Depth
|
110 Ft |
|
Size Frontage
|
52 Ft |
|
Size Total Text
|
Under 1/2 Acre |
|
Zoning Description
|
R2b |
Rooms
| Level |
Type |
Length |
Width |
Dimensions |
|
Basement |
Laundry Room |
|
|
Measurements not available |
|
Basement |
Kitchen |
|
|
12'0'' x 5'3'' |
|
Basement |
Bedroom |
|
|
12'0'' x 9'2'' |
|
Basement |
3pc Bathroom |
|
|
Measurements not available |
|
Basement |
Recreation Room |
|
|
18'0'' x 12'8'' |
|
Main Level |
Living Room |
|
|
18'0'' x 11'4'' |
|
Main Level |
4pc Bathroom |
|
|
Measurements not available |
|
Main Level |
Bedroom |
|
|
12'7'' x 9'9'' |
|
Main Level |
Primary Bedroom |
|
|
11'6'' x 10'9'' |
|
Main Level |
Dining Room |
|
|
12'0'' x 8'2'' |
|
Main Level |
Kitchen |
|
|
11'3'' x 10'6'' |
https://www.realtor.ca/real-estate/28516274/122-boehmer-street-kitchener
