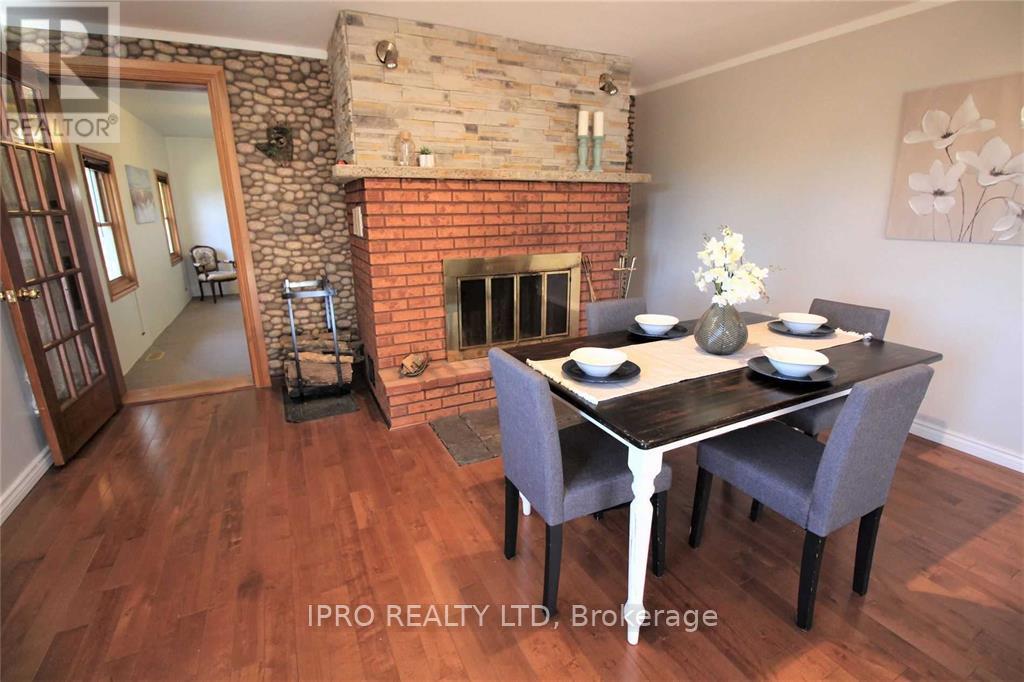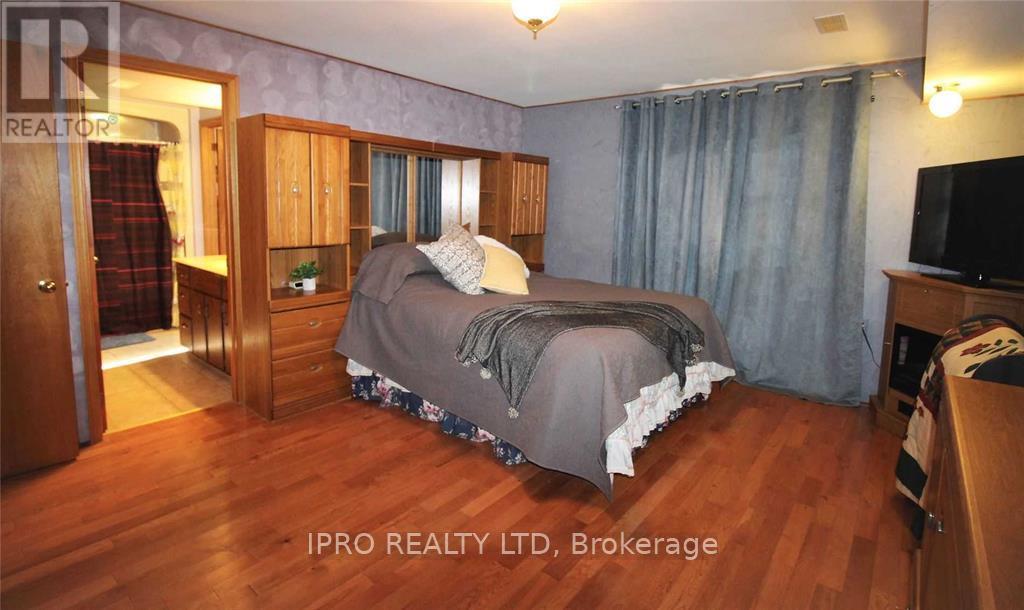4 Bedroom
2 Bathroom
Bungalow
Fireplace
Central Air Conditioning
Forced Air
$699,000
This Gorgeous 4 Br Bungalow Sitiiting On A 1.33 Acre Lot Is a Must See. Property Fearures Include A Private Pond, Huge Lot, Open Areas with Lots of Trees. The Main Level Country Kitchen Is Built for Entertainment, Very Large & Features Views Of The Massive Private Back Yard. Open Concept Living Room and Dining Rooms with Wood Fireplace. The Lower Level Features Unlimited Possibilities and Includes 4 Bedrooms, Massive Recreation Room with Pool Table, Kitchen and Separate Walk Out. This Lovely Home Has Been Waiting for You. (id:41954)
Property Details
|
MLS® Number
|
X11988456 |
|
Property Type
|
Single Family |
|
Community Name
|
Rural Alnwick/Haldimand |
|
Parking Space Total
|
14 |
|
Structure
|
Drive Shed |
Building
|
Bathroom Total
|
2 |
|
Bedrooms Above Ground
|
4 |
|
Bedrooms Total
|
4 |
|
Appliances
|
Dishwasher, Dryer, Microwave, Refrigerator, Stove, Washer, Window Coverings |
|
Architectural Style
|
Bungalow |
|
Basement Development
|
Finished |
|
Basement Features
|
Walk Out |
|
Basement Type
|
N/a (finished) |
|
Construction Style Attachment
|
Detached |
|
Cooling Type
|
Central Air Conditioning |
|
Fireplace Present
|
Yes |
|
Heating Fuel
|
Propane |
|
Heating Type
|
Forced Air |
|
Stories Total
|
1 |
|
Type
|
House |
Parking
Land
|
Acreage
|
No |
|
Sewer
|
Septic System |
|
Size Irregular
|
142.56 X 419.17 Acre ; Irregular |
|
Size Total Text
|
142.56 X 419.17 Acre ; Irregular|1/2 - 1.99 Acres |
|
Surface Water
|
Lake/pond |
|
Zoning Description
|
R1 |
Rooms
| Level |
Type |
Length |
Width |
Dimensions |
|
Lower Level |
Bedroom 2 |
3.94 m |
2.67 m |
3.94 m x 2.67 m |
|
Lower Level |
Bedroom 3 |
3.3 m |
3.68 m |
3.3 m x 3.68 m |
|
Lower Level |
Bedroom 4 |
3.3 m |
3.33 m |
3.3 m x 3.33 m |
|
Lower Level |
Recreational, Games Room |
6.93 m |
3.81 m |
6.93 m x 3.81 m |
|
Lower Level |
Kitchen |
4.45 m |
2.87 m |
4.45 m x 2.87 m |
|
Lower Level |
Bedroom |
5.05 m |
3.94 m |
5.05 m x 3.94 m |
|
Lower Level |
Bathroom |
3.45 m |
2.26 m |
3.45 m x 2.26 m |
|
Main Level |
Living Room |
3.45 m |
5.1 m |
3.45 m x 5.1 m |
|
Main Level |
Dining Room |
5.08 m |
3.94 m |
5.08 m x 3.94 m |
|
Main Level |
Family Room |
4.67 m |
3.94 m |
4.67 m x 3.94 m |
|
Main Level |
Kitchen |
6.63 m |
4.57 m |
6.63 m x 4.57 m |
|
Main Level |
Bathroom |
1.65 m |
2.26 m |
1.65 m x 2.26 m |
https://www.realtor.ca/real-estate/27952913/12189-county-29-road-alnwickhaldimand-rural-alnwickhaldimand





























