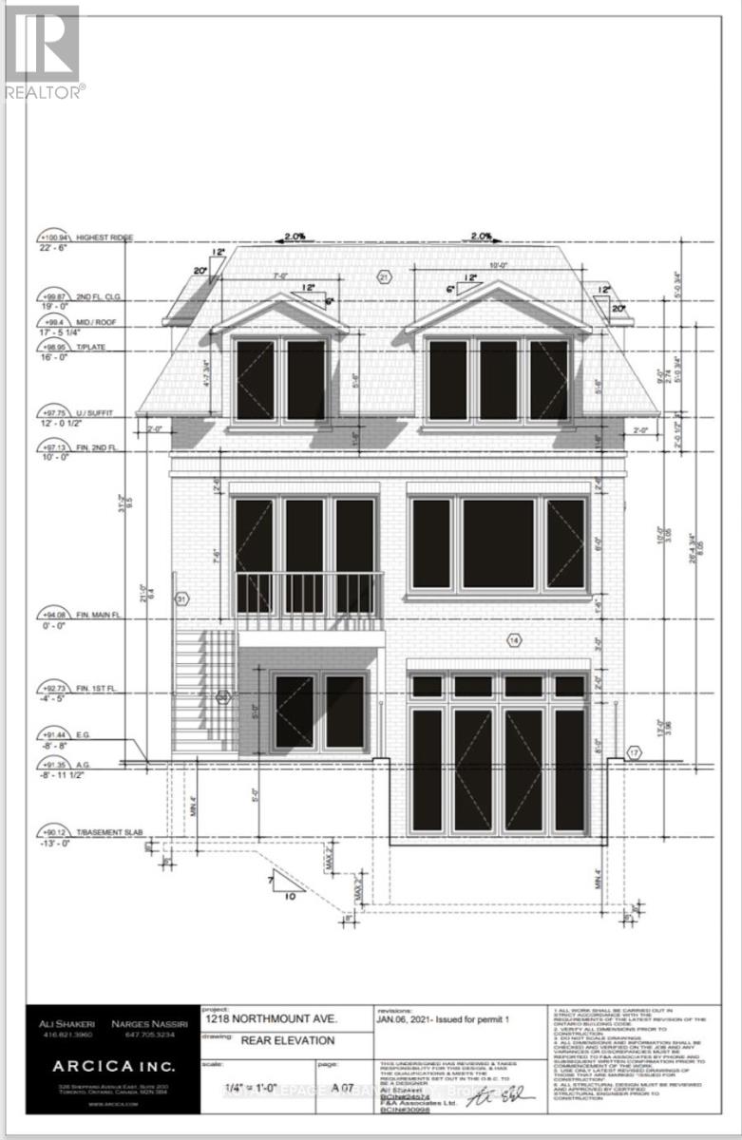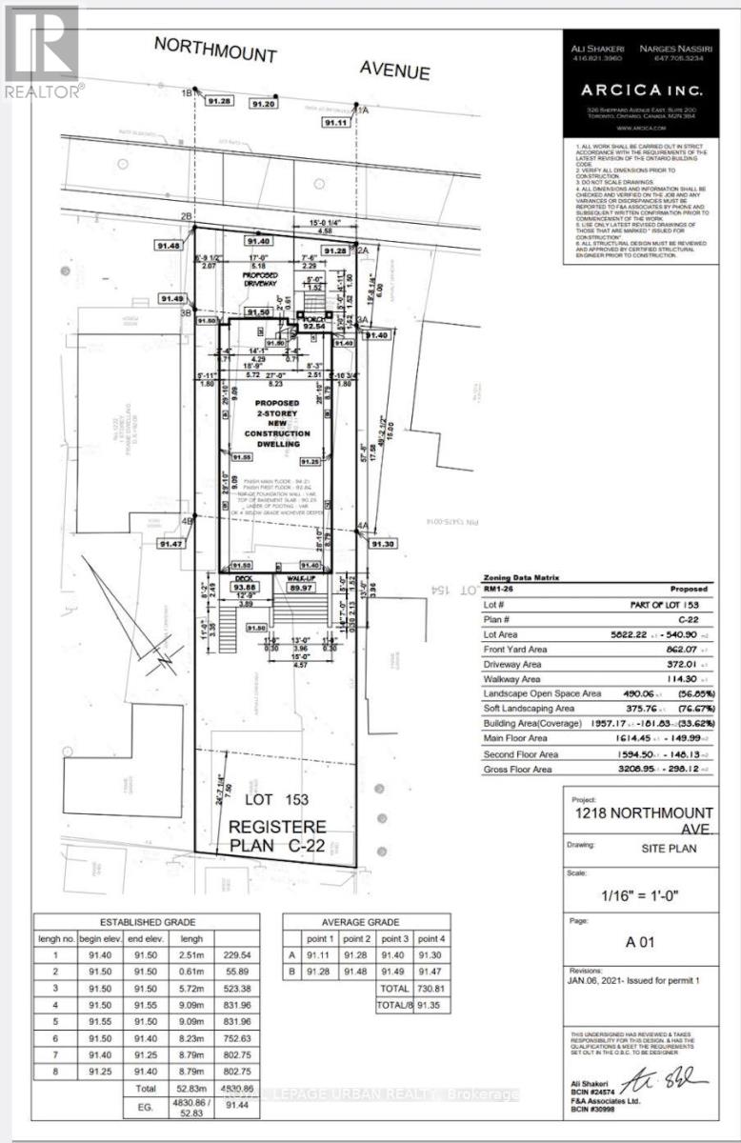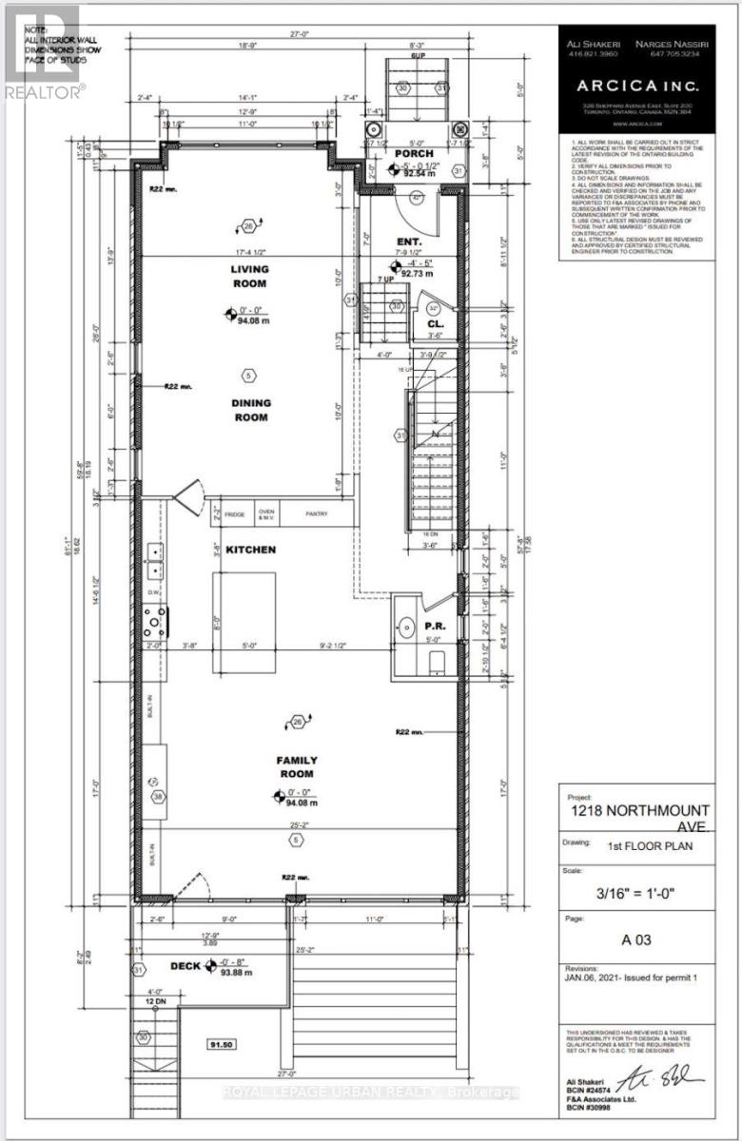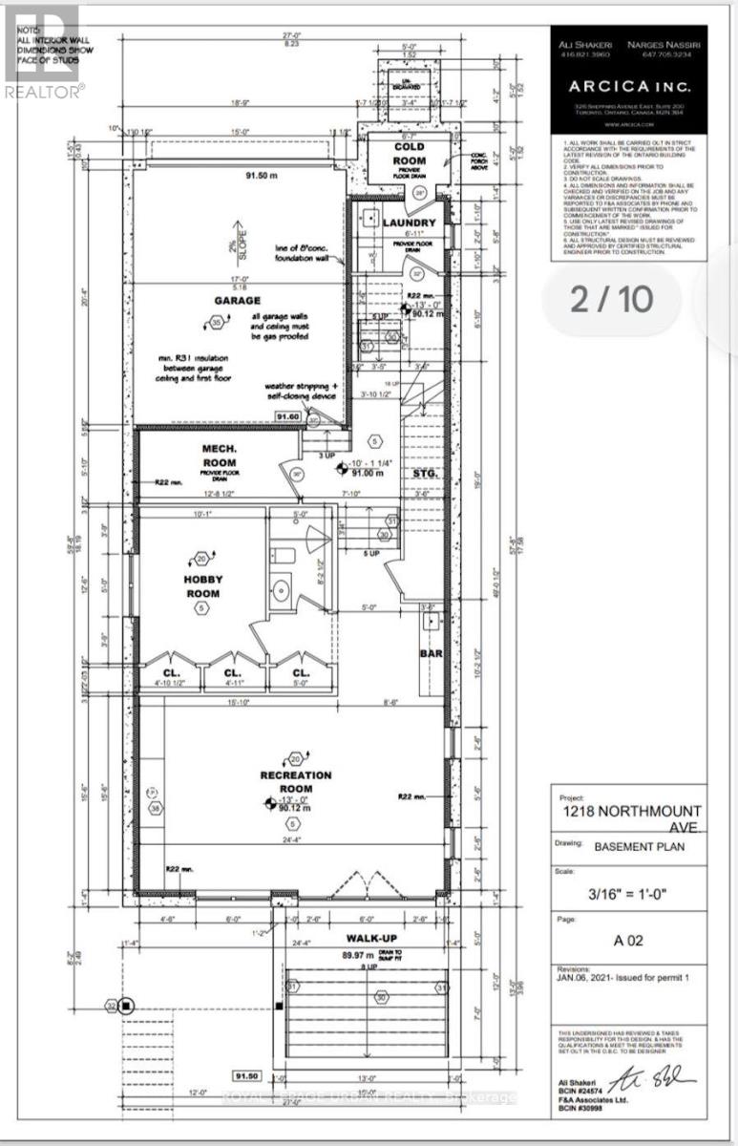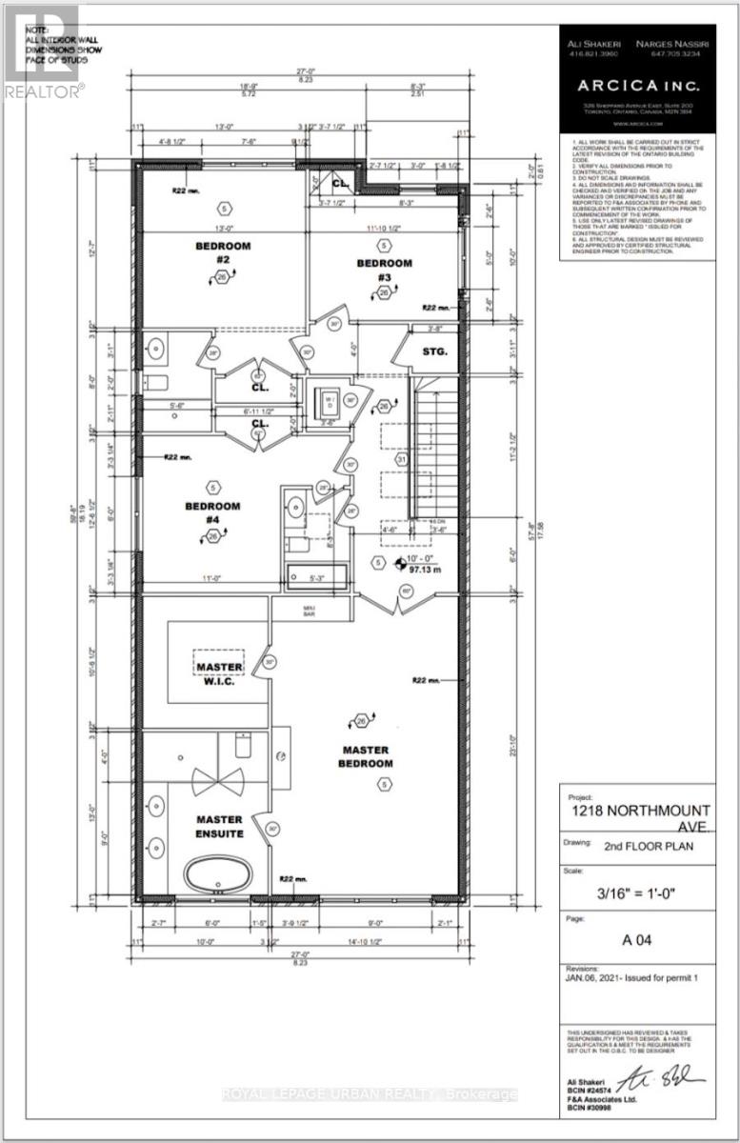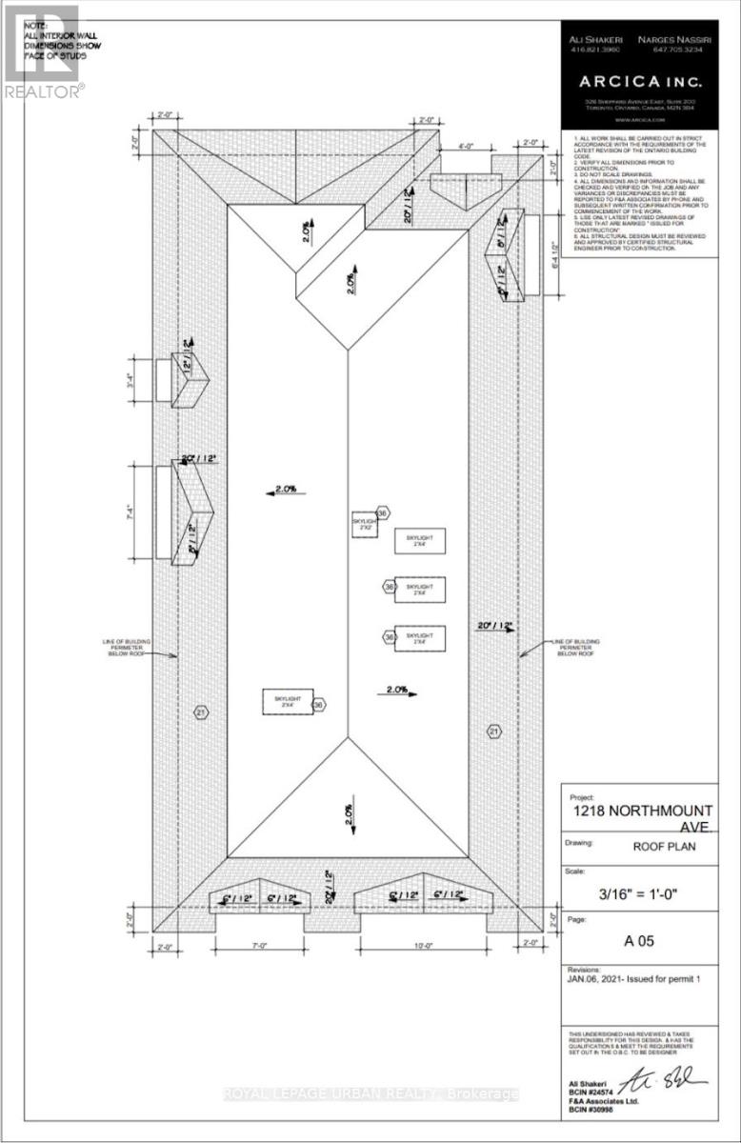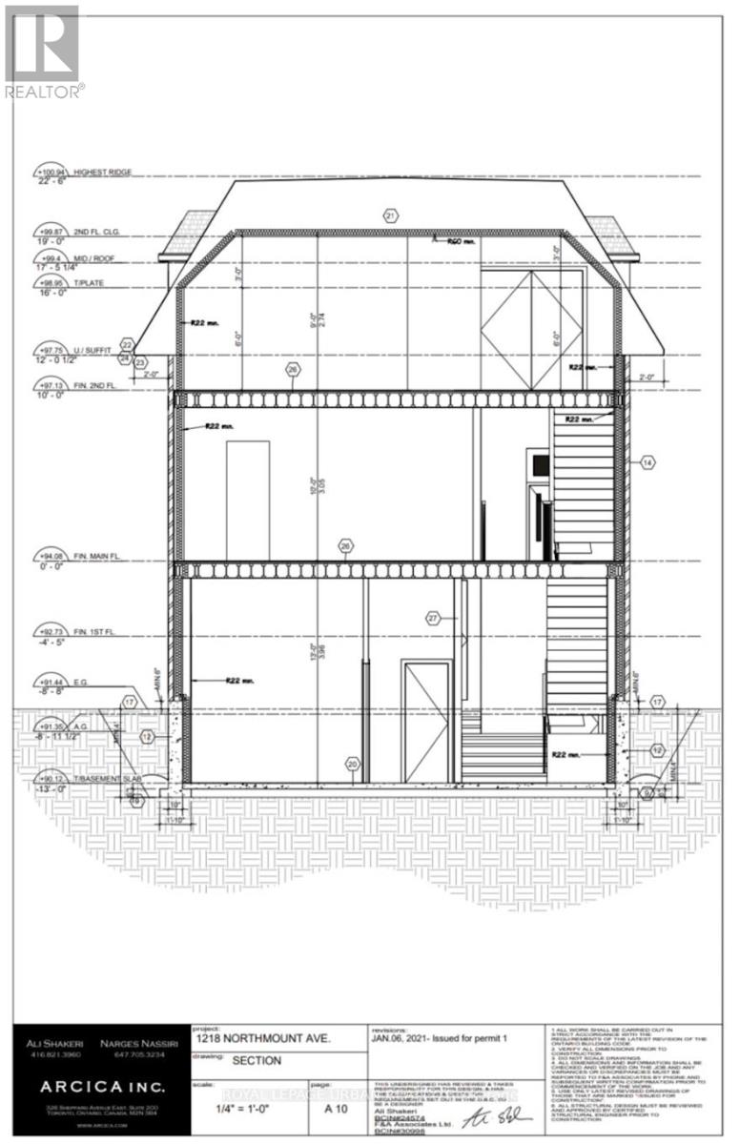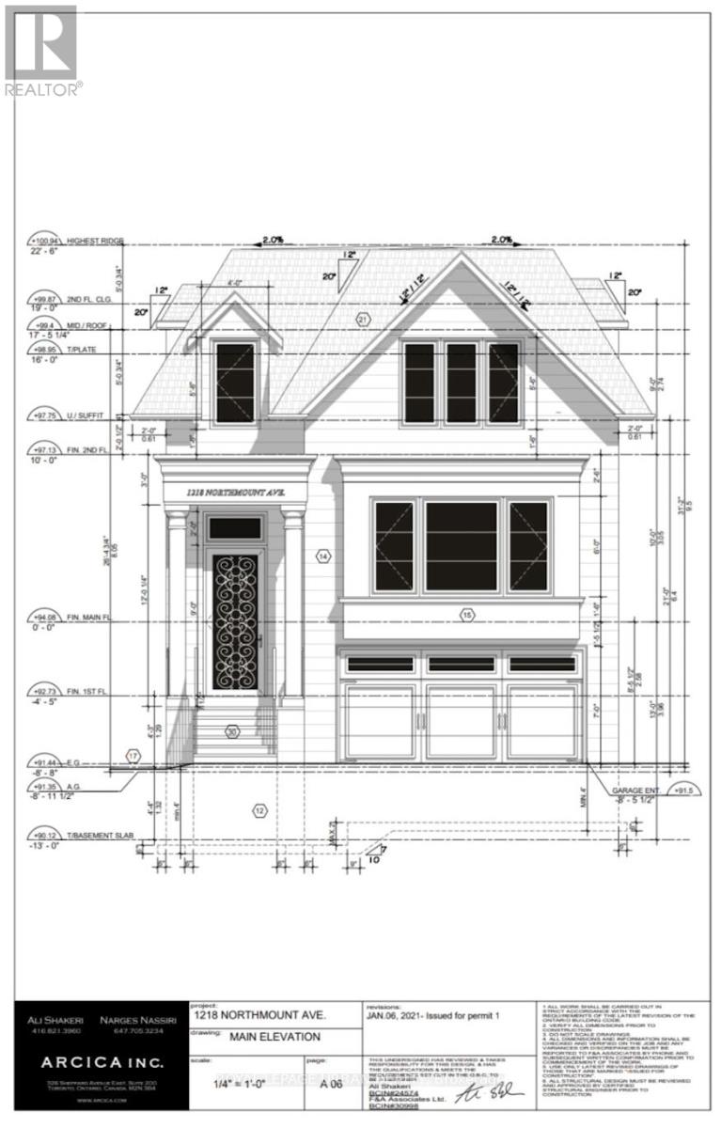1218 Northmount Avenue Mississauga (Lakeview), Ontario L5E 1X9
3 Bedroom
1 Bathroom
700 - 1100 sqft
Bungalow
Central Air Conditioning
Forced Air
$1,090,000
Building Lot For Sale! Ready to Build! Fantastic opportunity to build your dream home! This lot comes with approved plans for a stunning 2,800 sq. ft. modern residence. All the hard work has been done for you. Perfect for builders, investors, or anyone looking to create a custom home without starting from scratch. (id:41954)
Property Details
| MLS® Number | W12471252 |
| Property Type | Single Family |
| Community Name | Lakeview |
| Amenities Near By | Park, Place Of Worship, Public Transit, Schools |
| Parking Space Total | 6 |
Building
| Bathroom Total | 1 |
| Bedrooms Above Ground | 2 |
| Bedrooms Below Ground | 1 |
| Bedrooms Total | 3 |
| Architectural Style | Bungalow |
| Construction Style Attachment | Detached |
| Cooling Type | Central Air Conditioning |
| Exterior Finish | Wood |
| Foundation Type | Concrete |
| Heating Fuel | Natural Gas |
| Heating Type | Forced Air |
| Stories Total | 1 |
| Size Interior | 700 - 1100 Sqft |
| Type | House |
| Utility Water | Municipal Water |
Parking
| Detached Garage | |
| Garage |
Land
| Acreage | No |
| Land Amenities | Park, Place Of Worship, Public Transit, Schools |
| Sewer | Sanitary Sewer |
| Size Depth | 150 Ft |
| Size Frontage | 39 Ft |
| Size Irregular | 39 X 150 Ft |
| Size Total Text | 39 X 150 Ft |
Rooms
| Level | Type | Length | Width | Dimensions |
|---|---|---|---|---|
| Main Level | Living Room | 4.2 m | 3.6 m | 4.2 m x 3.6 m |
| Main Level | Kitchen | 4.75 m | 3.45 m | 4.75 m x 3.45 m |
| Main Level | Primary Bedroom | 3.8 m | 3.55 m | 3.8 m x 3.55 m |
| Main Level | Den | 3.5 m | 2.75 m | 3.5 m x 2.75 m |
| Main Level | Bedroom 2 | 3.65 m | 2.8 m | 3.65 m x 2.8 m |
| Main Level | Laundry Room | 4.8 m | 1.85 m | 4.8 m x 1.85 m |
| Main Level | Family Room | 4.45 m | 3.5 m | 4.45 m x 3.5 m |
| Other | Workshop | 7.9 m | 6.3 m | 7.9 m x 6.3 m |
https://www.realtor.ca/real-estate/29008965/1218-northmount-avenue-mississauga-lakeview-lakeview
Interested?
Contact us for more information
