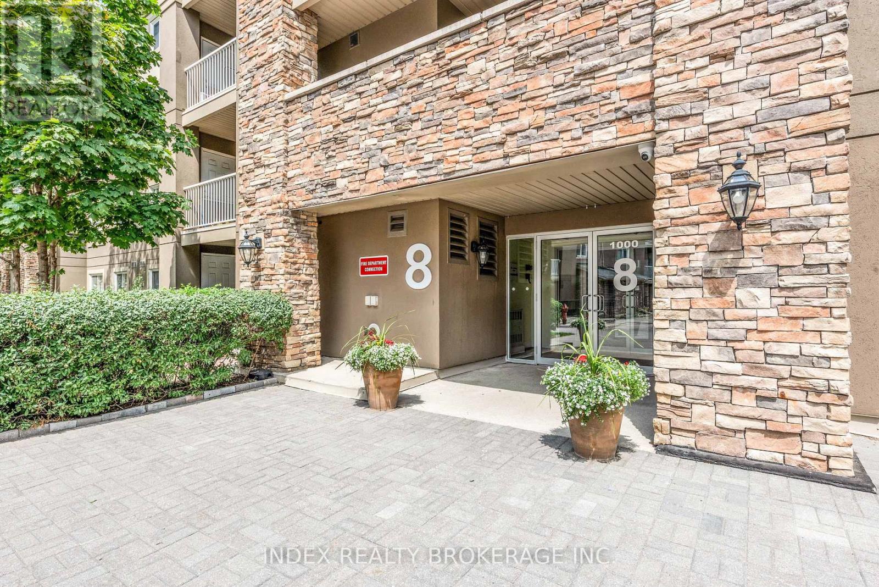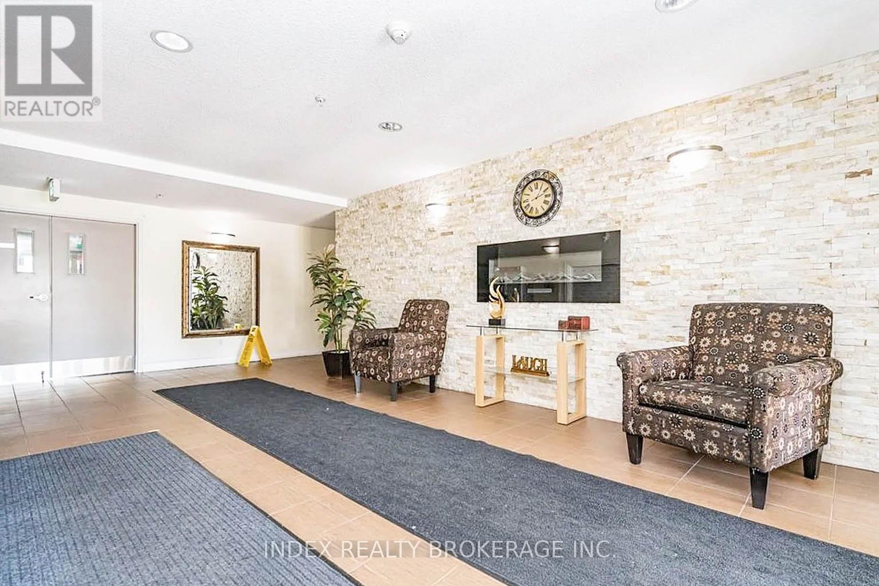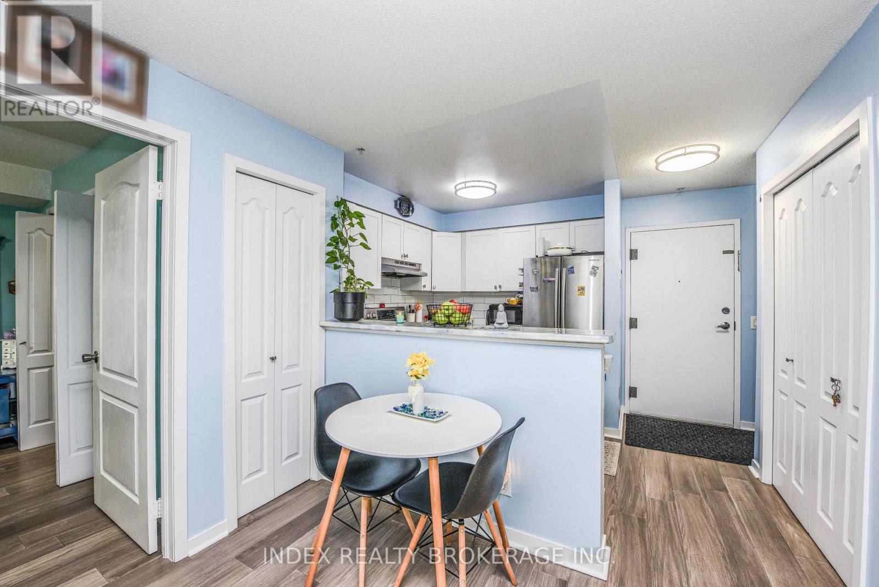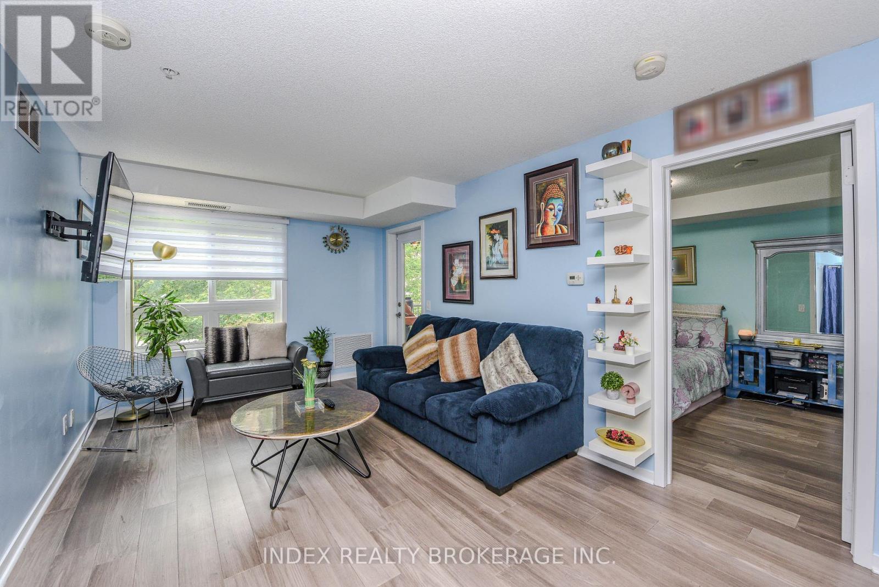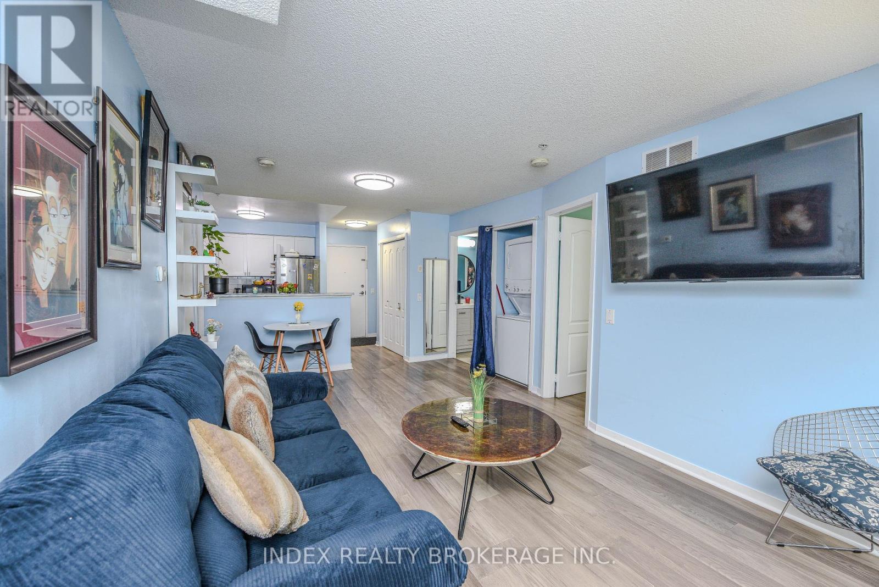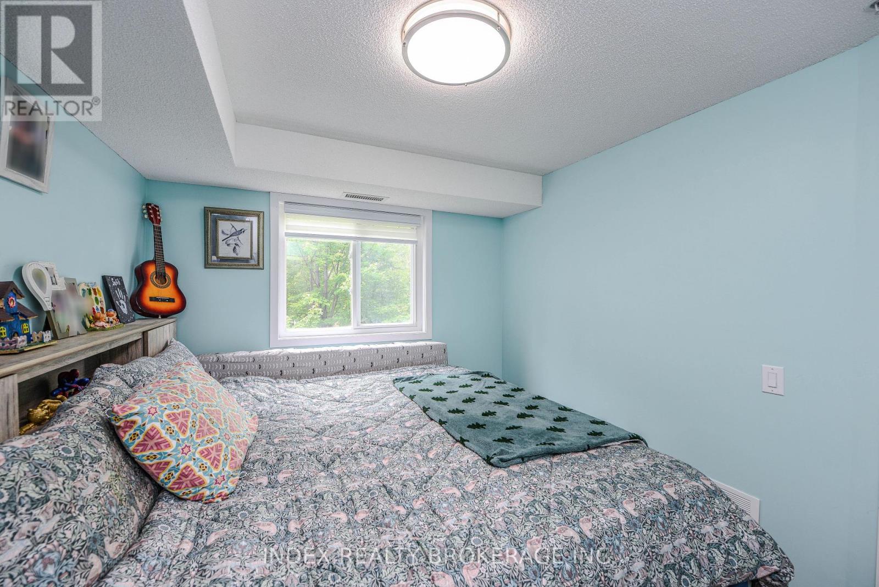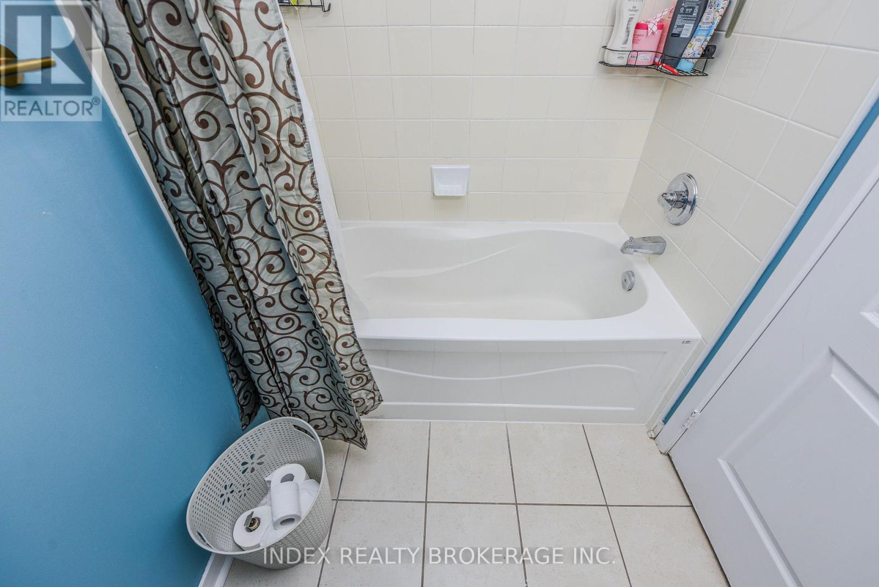1218 - 8 Dayspring Circle Brampton (Goreway Drive Corridor), Ontario L6P 2Z7
3 Bedroom
2 Bathroom
800 - 899 sqft
Central Air Conditioning
Forced Air
$569,900Maintenance, Common Area Maintenance, Insurance, Water, Parking
$611 Monthly
Maintenance, Common Area Maintenance, Insurance, Water, Parking
$611 MonthlyWelcome to this Beautiful 2 bedroom + Den Open Concept Condo with 2 Full Baths. Carpet Free Unit. With Contemporary and Tasteful Fishes. Enjoy Cooking in this Updated Kitchen With Stainless Steel Appliances, Breakfast Bar and Subway Backsplash. L.E.D Lights & Engineered Hardwood Throughout. En-Suite Laundry & private Balcony. Large Master Bedroom with Ensuite Bathroom & Walk-In Closet. Conveniently Located by 427/407. Low Maintenance Fees! One of the most demanding area of Brampton. (id:41954)
Property Details
| MLS® Number | W12194812 |
| Property Type | Single Family |
| Community Name | Goreway Drive Corridor |
| Community Features | Pet Restrictions |
| Features | Elevator, Balcony, Carpet Free |
| Parking Space Total | 1 |
Building
| Bathroom Total | 2 |
| Bedrooms Above Ground | 2 |
| Bedrooms Below Ground | 1 |
| Bedrooms Total | 3 |
| Amenities | Exercise Centre |
| Appliances | Garage Door Opener Remote(s), Dishwasher, Stove, Refrigerator |
| Cooling Type | Central Air Conditioning |
| Exterior Finish | Brick, Brick Facing |
| Fire Protection | Monitored Alarm, Security System, Smoke Detectors |
| Flooring Type | Laminate |
| Foundation Type | Concrete, Block |
| Heating Fuel | Natural Gas |
| Heating Type | Forced Air |
| Size Interior | 800 - 899 Sqft |
| Type | Apartment |
Parking
| Underground | |
| Garage |
Land
| Acreage | No |
Rooms
| Level | Type | Length | Width | Dimensions |
|---|---|---|---|---|
| Main Level | Kitchen | 3.35 m | 2.1 m | 3.35 m x 2.1 m |
| Main Level | Living Room | 5.51 m | 3.15 m | 5.51 m x 3.15 m |
| Main Level | Dining Room | 5.51 m | 3.15 m | 5.51 m x 3.15 m |
| Main Level | Primary Bedroom | 3.32 m | 3 m | 3.32 m x 3 m |
| Main Level | Bedroom 2 | 3.32 m | 2.95 m | 3.32 m x 2.95 m |
| Main Level | Den | 1.92 m | 2.52 m | 1.92 m x 2.52 m |
Interested?
Contact us for more information




