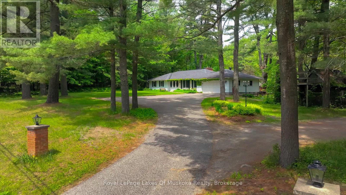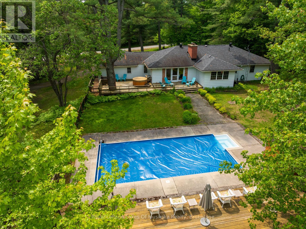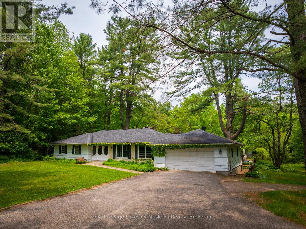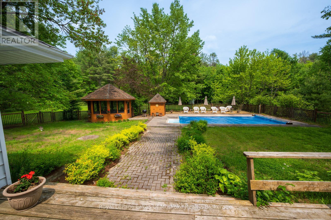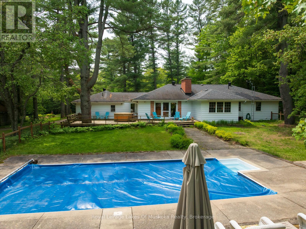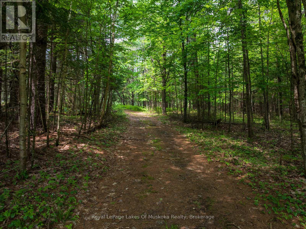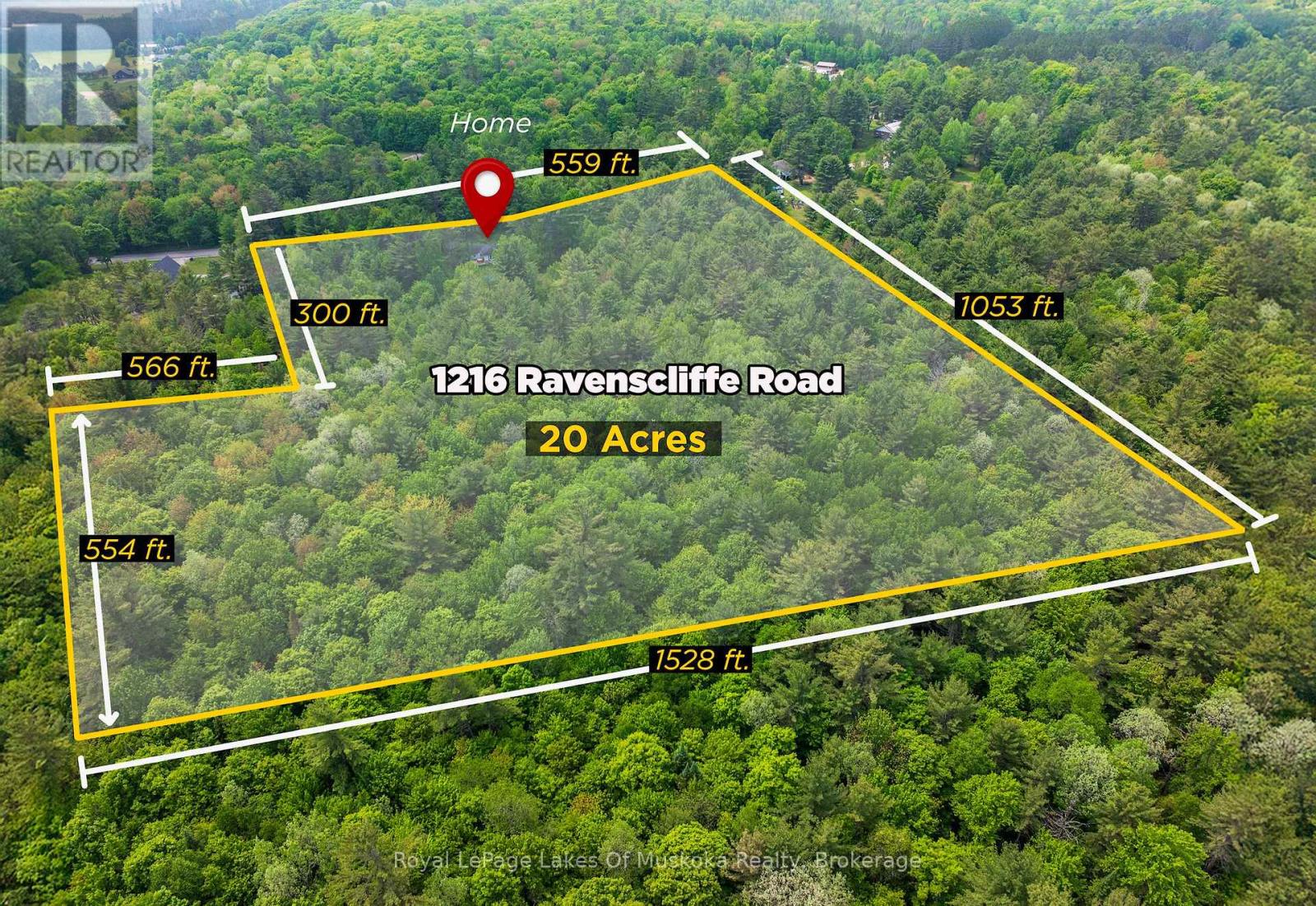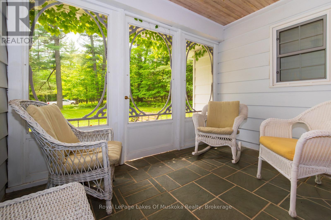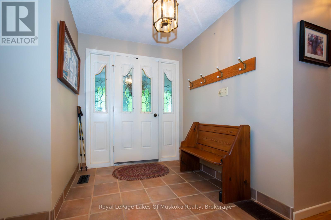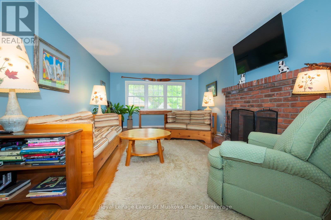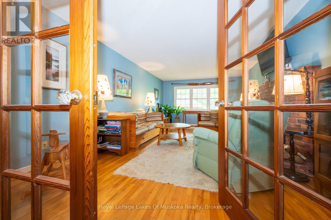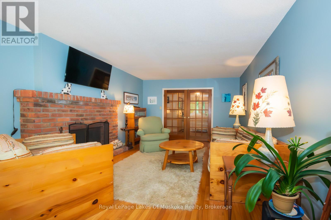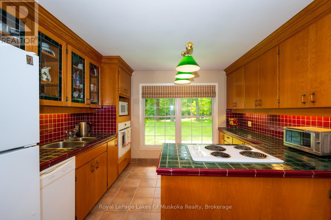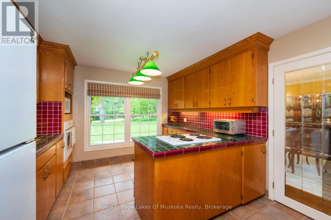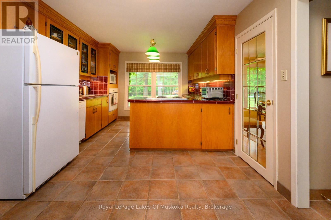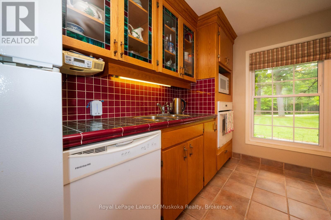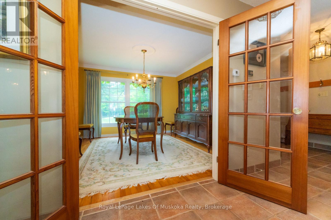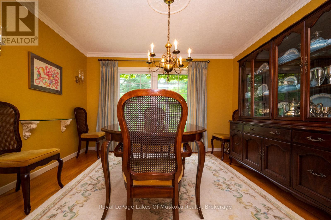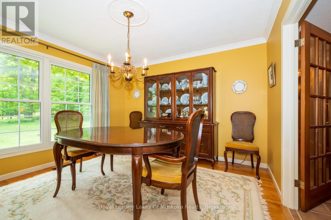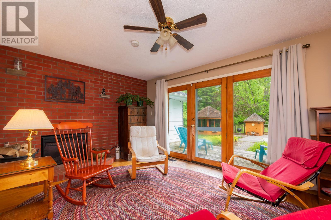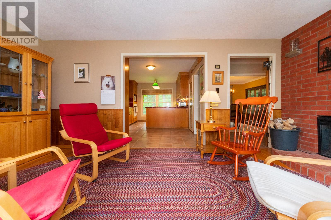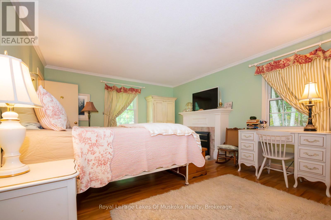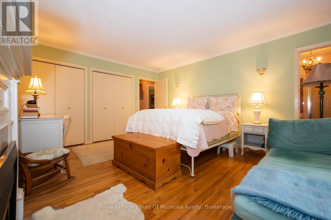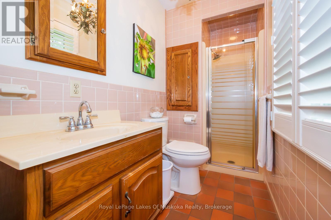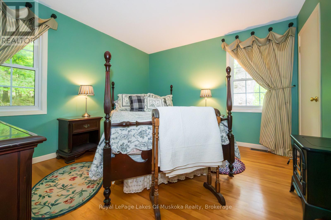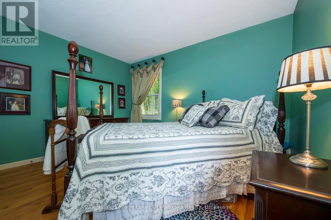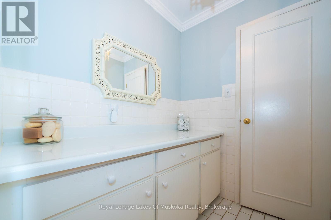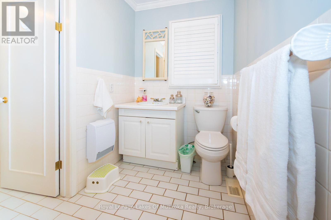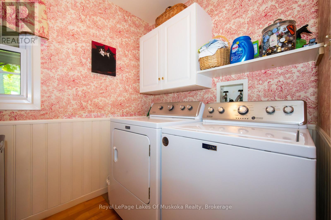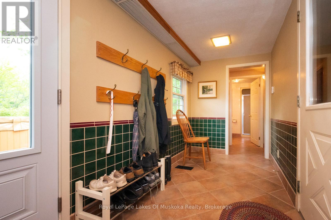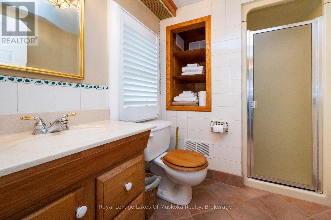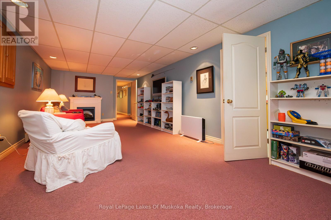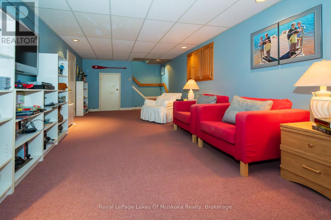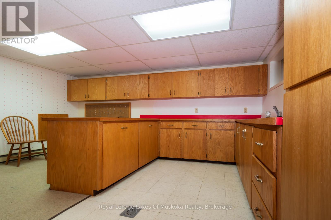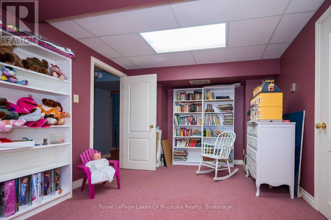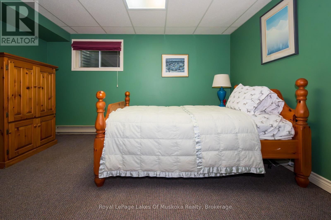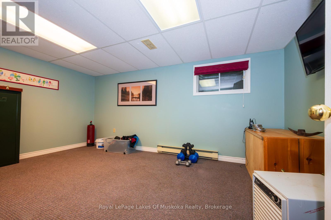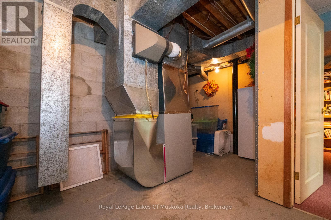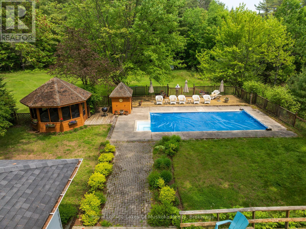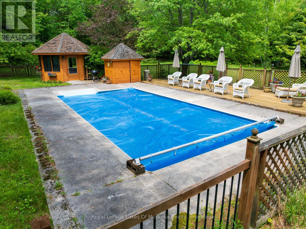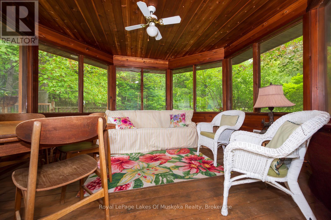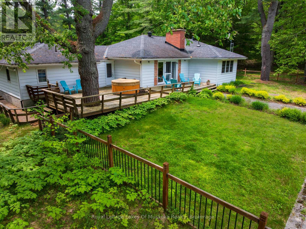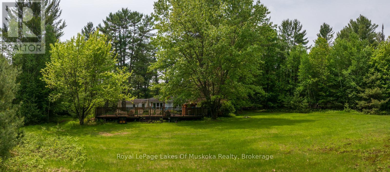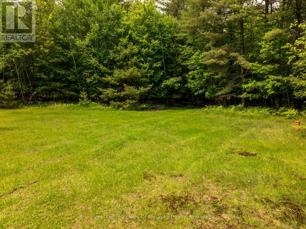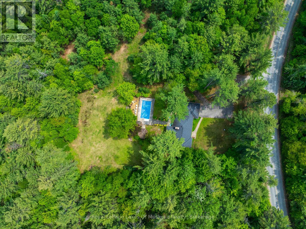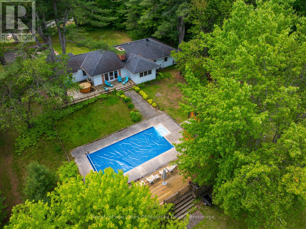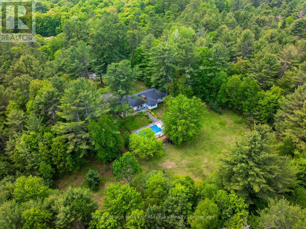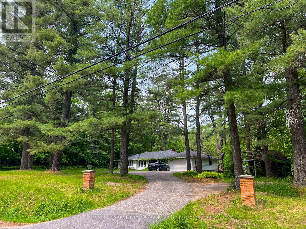5 Bedroom
3 Bathroom
1500 - 2000 sqft
Bungalow
Fireplace
Inground Pool
Central Air Conditioning
Forced Air
Acreage
Landscaped
$1,095,000
Escape to the Heart of Muskoka. First Time Offered! Discover this rare opportunity to own a stunning country home set on approximately 20 acres of pristine Muskoka forest. Surrounded by nature complete with a network of well-maintained private trails, this peaceful property is a dream for outdoor enthusiasts, nature lovers & those seeking tranquil year-round living. Designed to complement its natural setting, this spacious and well-appointed home offers the perfect blend of comfort, charm and functionality. Spend your summer days lounging by the in-ground pool, relaxing in the screened gazebo or unwinding on the expansive rear deck overlooking the pool area and forest beyond. The welcoming screened front porch is ideal for enjoying quiet mornings or peaceful evenings immersed in Muskoka's beauty. Inside the home, the main floor features a warm, inviting layout with hardwood & tile flooring throughout the principal rooms. The living room showcases a classic wood-burning fireplace, while the cozy family room complete with a brick fireplace with electric insert, opens directly onto the back deck, making it perfect for entertaining or quiet relaxation. The kitchen also offers a peaceful view & is equipped with ample cupboard space & generous counter area, making meal prep a pleasure. The primary bedroom is a serene private retreat with its own electric fireplace & 3-piece ensuite. Two additional main floor bedrooms , full 4-piece bath & main floor laundry room provide comfortable accommodations for family or guests. Downstairs, the full basement adds extensive living space with a large recreation room, craft room, two additional bedrooms, office & workshop area which are ideal for hobbies, remote work or expanding family needs. Just 10 minutes from downtown Huntsville, offering easy access to shopping, dining, and town amenities. This exceptional Muskoka property has it all. Don't miss your chance to own a slice of true Muskoka. Book your private showing today! (id:41954)
Property Details
|
MLS® Number
|
X12213172 |
|
Property Type
|
Single Family |
|
Community Name
|
Chaffey |
|
Amenities Near By
|
Beach, Hospital, Marina |
|
Equipment Type
|
None |
|
Features
|
Wooded Area, Irregular Lot Size, Partially Cleared, Level, Sump Pump |
|
Parking Space Total
|
8 |
|
Pool Type
|
Inground Pool |
|
Rental Equipment Type
|
None |
|
Structure
|
Deck |
Building
|
Bathroom Total
|
3 |
|
Bedrooms Above Ground
|
3 |
|
Bedrooms Below Ground
|
2 |
|
Bedrooms Total
|
5 |
|
Age
|
31 To 50 Years |
|
Amenities
|
Fireplace(s) |
|
Appliances
|
Water Heater, Garage Door Opener Remote(s), Range, Cooktop, Dishwasher, Dryer, Furniture, Garage Door Opener, Oven, Washer, Refrigerator |
|
Architectural Style
|
Bungalow |
|
Basement Development
|
Finished |
|
Basement Type
|
N/a (finished) |
|
Construction Style Attachment
|
Detached |
|
Cooling Type
|
Central Air Conditioning |
|
Exterior Finish
|
Aluminum Siding, Stone |
|
Fire Protection
|
Smoke Detectors |
|
Fireplace Present
|
Yes |
|
Fireplace Total
|
3 |
|
Flooring Type
|
Tile, Carpeted, Hardwood |
|
Foundation Type
|
Block |
|
Heating Fuel
|
Electric |
|
Heating Type
|
Forced Air |
|
Stories Total
|
1 |
|
Size Interior
|
1500 - 2000 Sqft |
|
Type
|
House |
|
Utility Water
|
Drilled Well |
Parking
|
Attached Garage
|
|
|
Garage
|
|
|
Inside Entry
|
|
Land
|
Acreage
|
Yes |
|
Land Amenities
|
Beach, Hospital, Marina |
|
Landscape Features
|
Landscaped |
|
Sewer
|
Septic System |
|
Size Depth
|
1053 Ft |
|
Size Frontage
|
559 Ft |
|
Size Irregular
|
559 X 1053 Ft |
|
Size Total Text
|
559 X 1053 Ft|10 - 24.99 Acres |
|
Zoning Description
|
Ru1 |
Rooms
| Level |
Type |
Length |
Width |
Dimensions |
|
Lower Level |
Recreational, Games Room |
7.29 m |
3.73 m |
7.29 m x 3.73 m |
|
Lower Level |
Other |
5.19 m |
4.23 m |
5.19 m x 4.23 m |
|
Lower Level |
Office |
4.75 m |
3.37 m |
4.75 m x 3.37 m |
|
Lower Level |
Bedroom |
4.34 m |
3.94 m |
4.34 m x 3.94 m |
|
Main Level |
Kitchen |
5.16 m |
3.42 m |
5.16 m x 3.42 m |
|
Main Level |
Family Room |
6.34 m |
3.35 m |
6.34 m x 3.35 m |
|
Main Level |
Dining Room |
3.54 m |
3.59 m |
3.54 m x 3.59 m |
|
Main Level |
Living Room |
6.41 m |
3.91 m |
6.41 m x 3.91 m |
|
Main Level |
Bedroom |
4.83 m |
3.99 m |
4.83 m x 3.99 m |
|
Main Level |
Bedroom |
3.65 m |
3.38 m |
3.65 m x 3.38 m |
|
Main Level |
Bedroom |
3.33 m |
3.03 m |
3.33 m x 3.03 m |
|
Main Level |
Laundry Room |
1.8 m |
2.15 m |
1.8 m x 2.15 m |
|
Main Level |
Mud Room |
3.89 m |
6.7 m |
3.89 m x 6.7 m |
|
Main Level |
Foyer |
2.81 m |
2.04 m |
2.81 m x 2.04 m |
Utilities
|
Cable
|
Installed |
|
Electricity
|
Installed |
|
Wireless
|
Available |
|
Electricity Connected
|
Connected |
https://www.realtor.ca/real-estate/28451969/1216-ravenscliffe-road-huntsville-chaffey-chaffey
