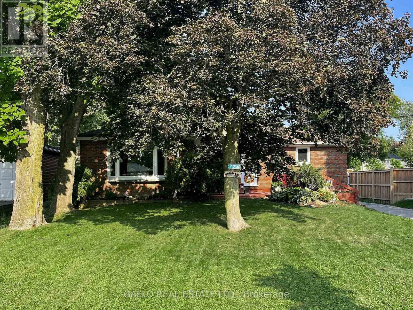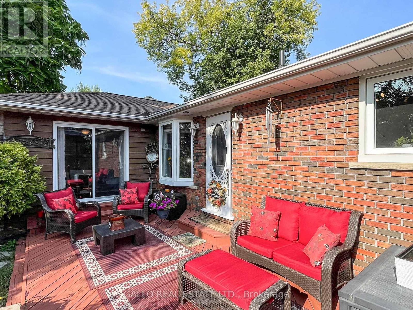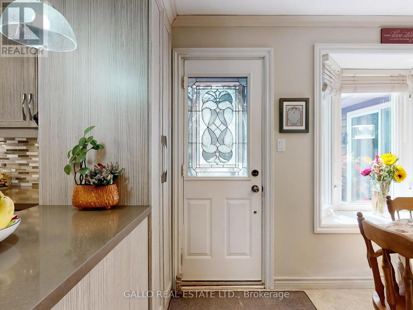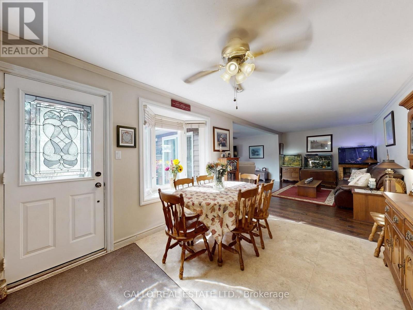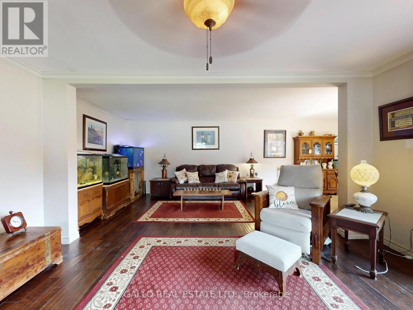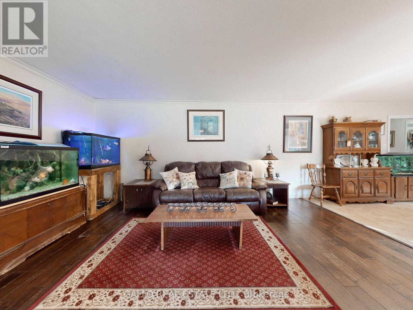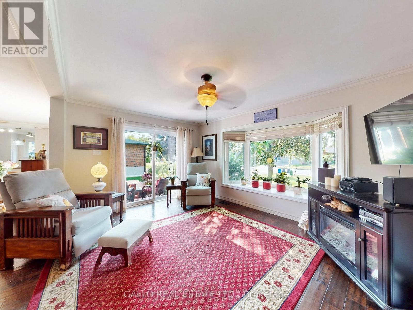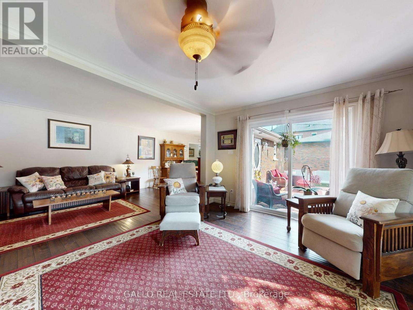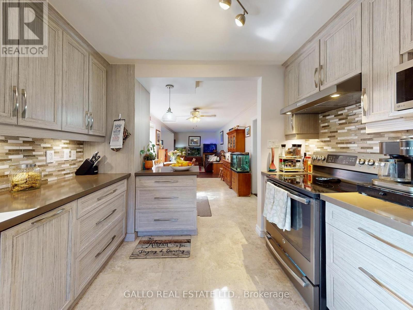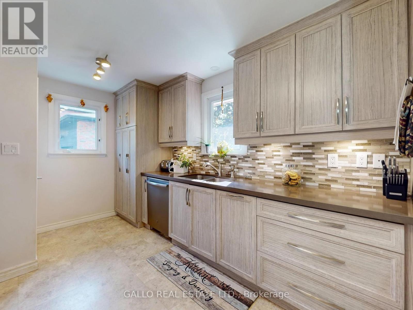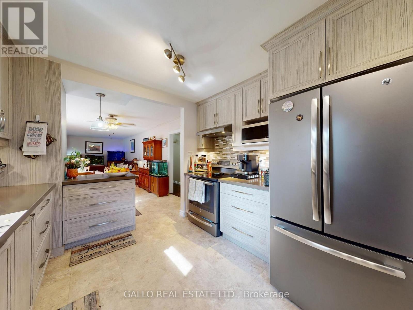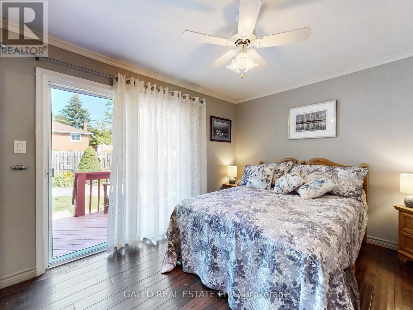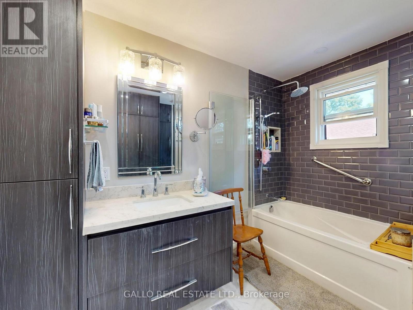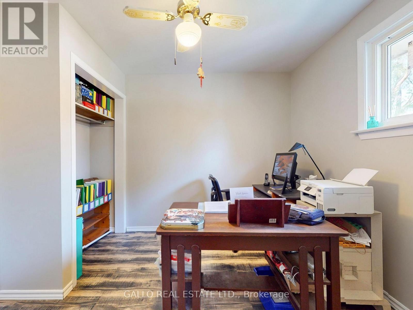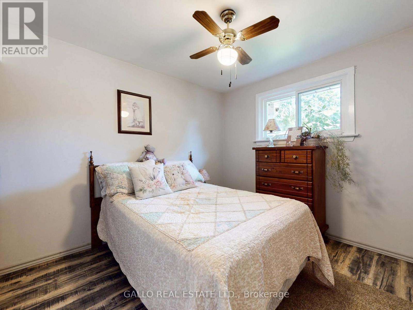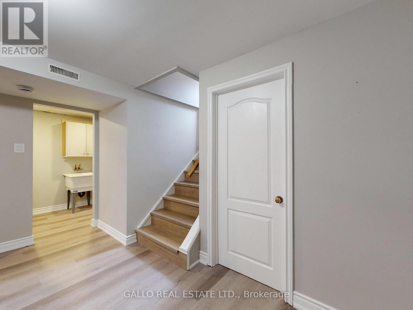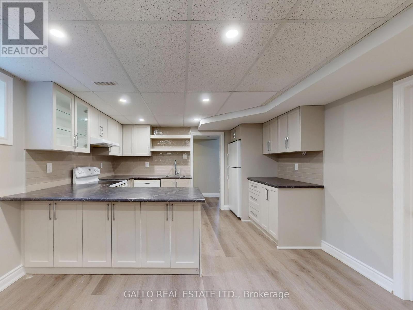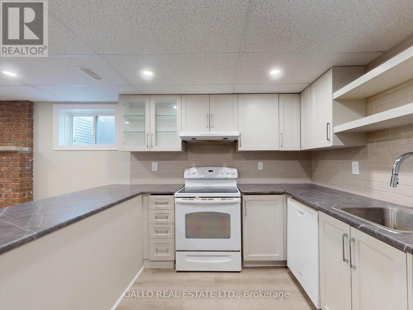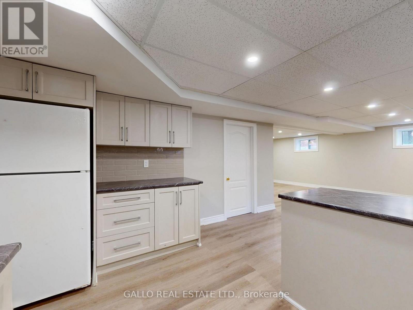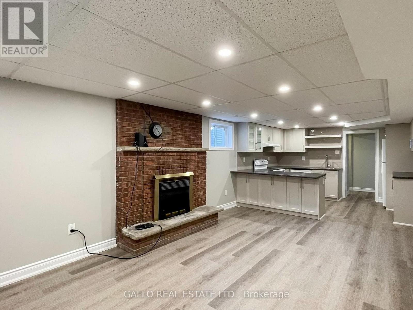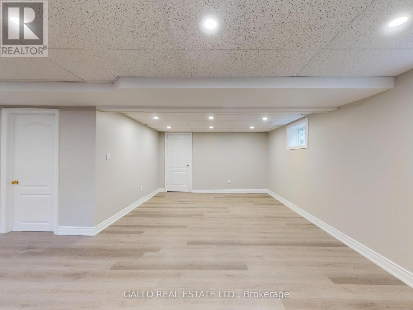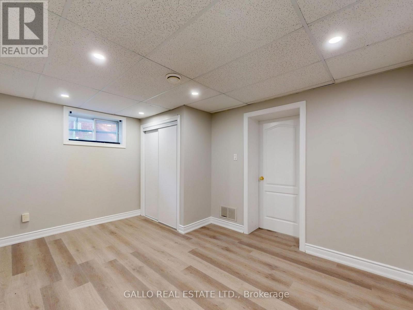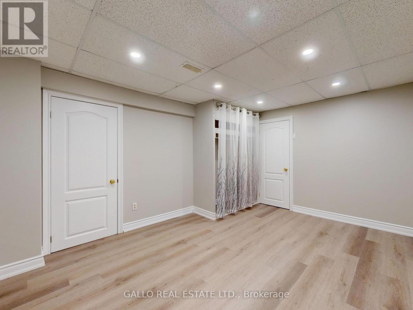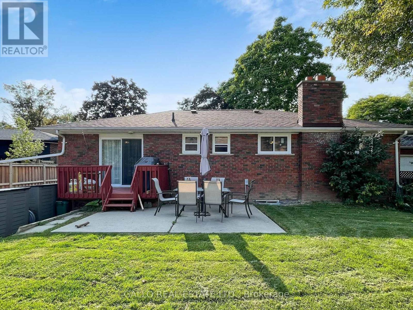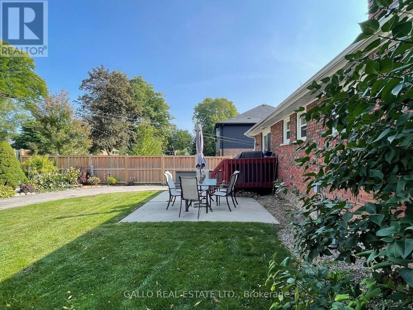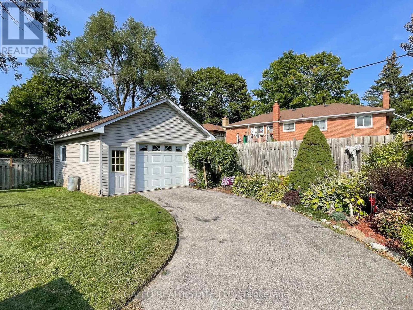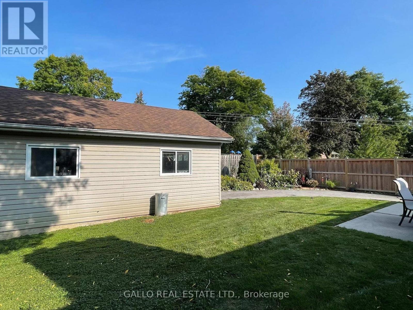4 Bedroom
2 Bathroom
1100 - 1500 sqft
Bungalow
Fireplace
Central Air Conditioning
Forced Air
$964,900
Welcome to this Open Concept 3 bedroom Brick Bungalow with detached Garage - Private yard with mature trees -Great for entertaining family and friends ! Renovated kitchen overlooks breakfast area--S/S stove appliances--quartz counters -hardwood floors-Bright and airy with plenty of windows to let the sun in-spacious living room with large room great for dining area or home office with walk-out to front patio-Mbr has walk-out to backyard-entrance into main bath with stacking washer & dryer-Separate entrance to a bright & spacious In-law suite-rec room with electric fireplace-bedroom-games room/exercise room- 3 pc bath and laundry. Fantastic location close to parks, schools, go train shops, restaurants, churches & easy access to 407 (id:41954)
Open House
This property has open houses!
Starts at:
2:00 pm
Ends at:
4:00 pm
Property Details
|
MLS® Number
|
N12402067 |
|
Property Type
|
Single Family |
|
Community Name
|
Stouffville |
|
Equipment Type
|
Water Heater |
|
Features
|
In-law Suite |
|
Parking Space Total
|
8 |
|
Rental Equipment Type
|
Water Heater |
Building
|
Bathroom Total
|
2 |
|
Bedrooms Above Ground
|
3 |
|
Bedrooms Below Ground
|
1 |
|
Bedrooms Total
|
4 |
|
Amenities
|
Fireplace(s) |
|
Appliances
|
Dishwasher, Dryer, Two Stoves, Washer, Window Coverings, Two Refrigerators |
|
Architectural Style
|
Bungalow |
|
Basement Features
|
Separate Entrance, Apartment In Basement |
|
Basement Type
|
N/a, N/a |
|
Construction Style Attachment
|
Detached |
|
Cooling Type
|
Central Air Conditioning |
|
Exterior Finish
|
Brick |
|
Fireplace Present
|
Yes |
|
Fireplace Total
|
1 |
|
Flooring Type
|
Laminate, Hardwood |
|
Foundation Type
|
Block |
|
Heating Fuel
|
Natural Gas |
|
Heating Type
|
Forced Air |
|
Stories Total
|
1 |
|
Size Interior
|
1100 - 1500 Sqft |
|
Type
|
House |
|
Utility Water
|
Municipal Water |
Parking
Land
|
Acreage
|
No |
|
Sewer
|
Sanitary Sewer |
|
Size Depth
|
122 Ft ,8 In |
|
Size Frontage
|
60 Ft ,2 In |
|
Size Irregular
|
60.2 X 122.7 Ft |
|
Size Total Text
|
60.2 X 122.7 Ft |
Rooms
| Level |
Type |
Length |
Width |
Dimensions |
|
Basement |
Games Room |
4.29 m |
3.3 m |
4.29 m x 3.3 m |
|
Basement |
Kitchen |
3.1 m |
3.79 m |
3.1 m x 3.79 m |
|
Basement |
Recreational, Games Room |
7.15 m |
4.5 m |
7.15 m x 4.5 m |
|
Basement |
Bedroom |
4.35 m |
3.1 m |
4.35 m x 3.1 m |
|
Main Level |
Kitchen |
4.63 m |
3.05 m |
4.63 m x 3.05 m |
|
Main Level |
Eating Area |
3.45 m |
3.15 m |
3.45 m x 3.15 m |
|
Main Level |
Living Room |
3.6 m |
4.13 m |
3.6 m x 4.13 m |
|
Main Level |
Dining Room |
5.01 m |
3.1 m |
5.01 m x 3.1 m |
|
Main Level |
Primary Bedroom |
4.06 m |
3.15 m |
4.06 m x 3.15 m |
|
Main Level |
Bedroom |
3.12 m |
3.01 m |
3.12 m x 3.01 m |
|
Main Level |
Bedroom |
3.13 m |
2.79 m |
3.13 m x 2.79 m |
Utilities
|
Cable
|
Available |
|
Electricity
|
Installed |
|
Sewer
|
Installed |
https://www.realtor.ca/real-estate/28859430/12151-tenth-line-whitchurch-stouffville-stouffville-stouffville
