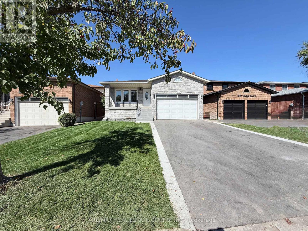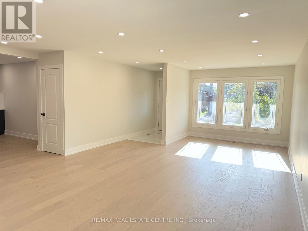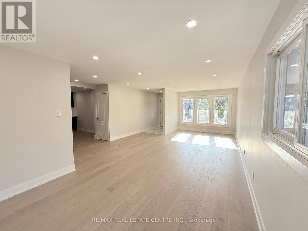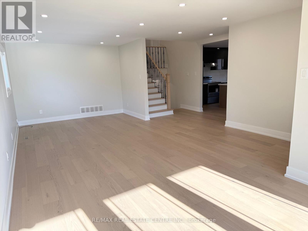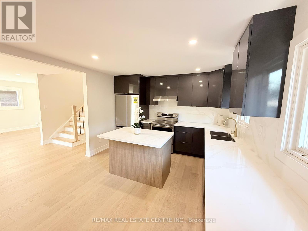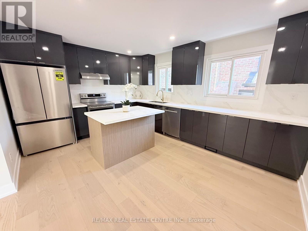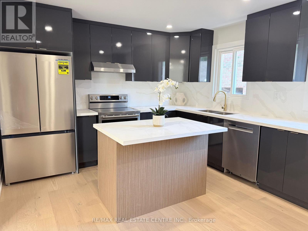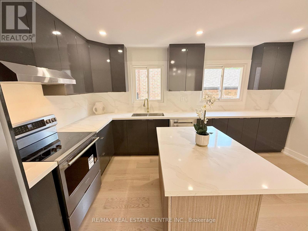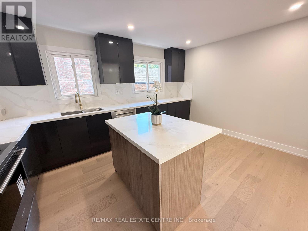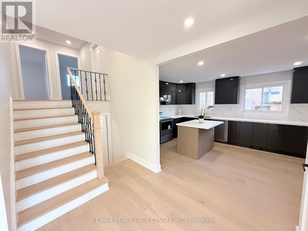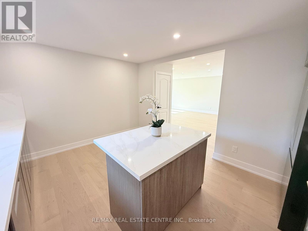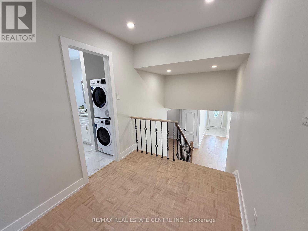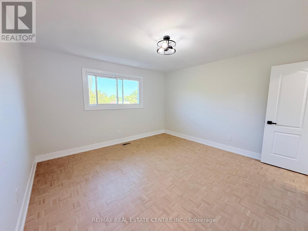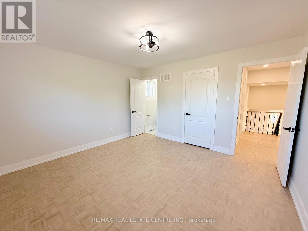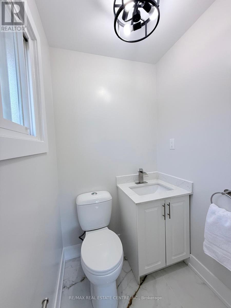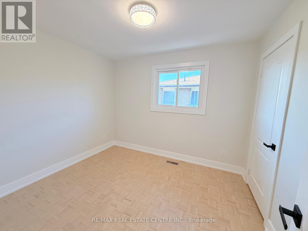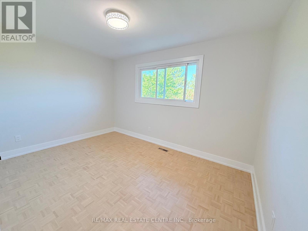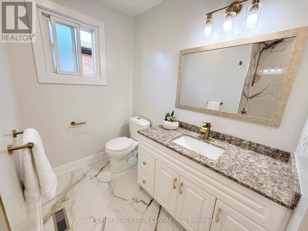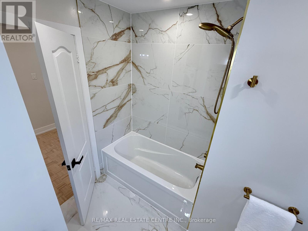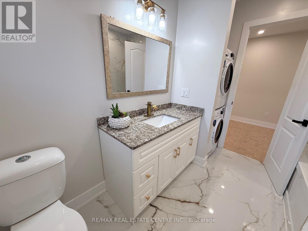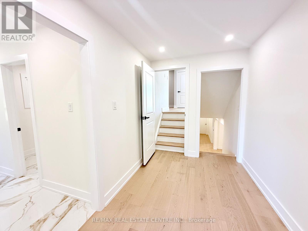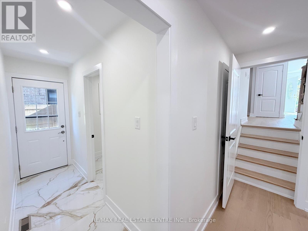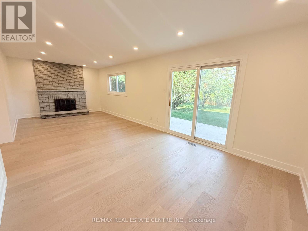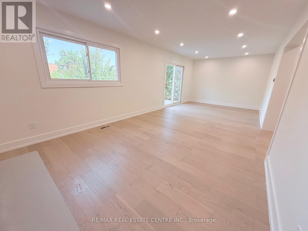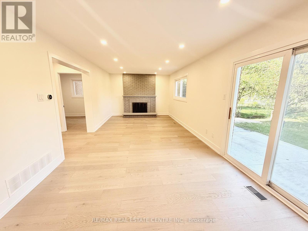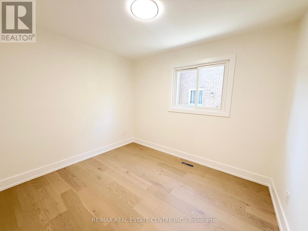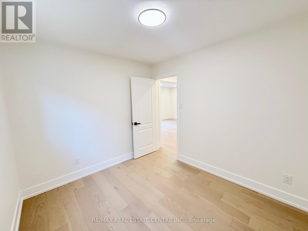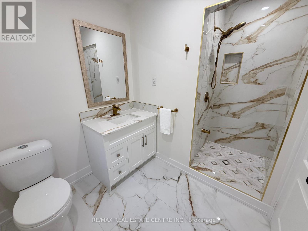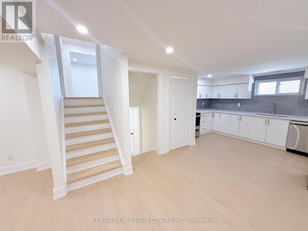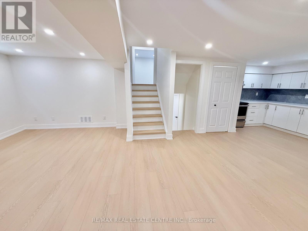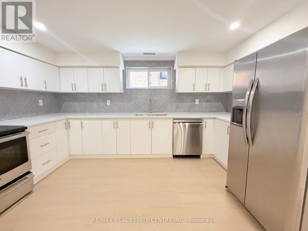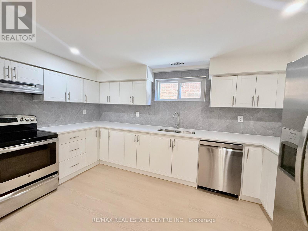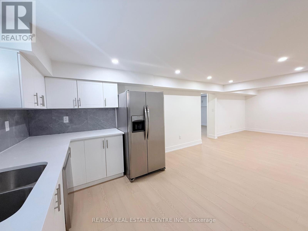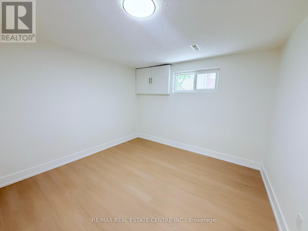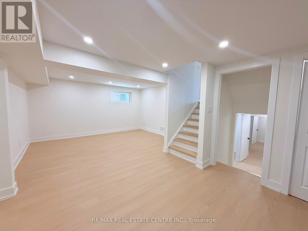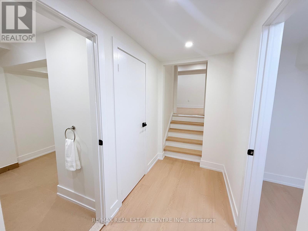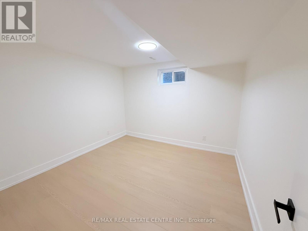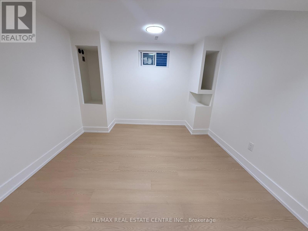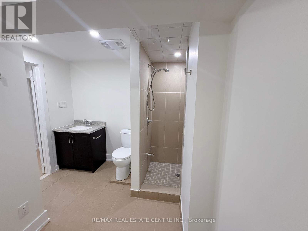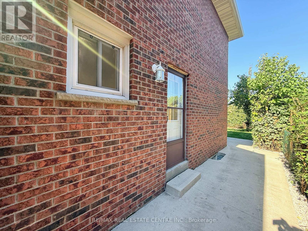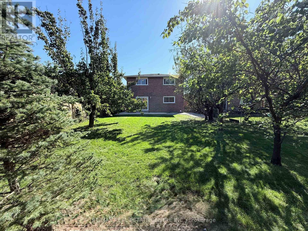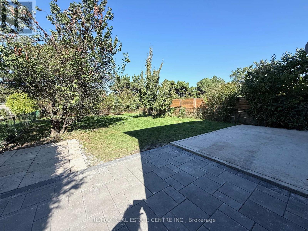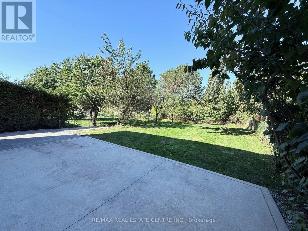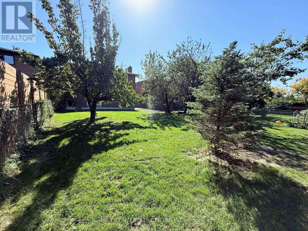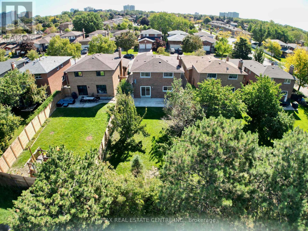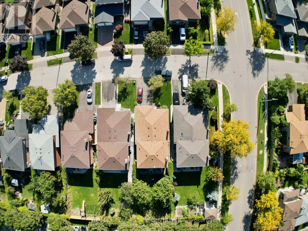7 Bedroom
4 Bathroom
2000 - 2500 sqft
Fireplace
Central Air Conditioning
Forced Air
$1,540,000
Renovated top to bottom with highest quality finishes and craftsmanship, this 5 level back split located on a quiet court has undergone a high-end transformation, Like you would step into a brand new home. You will be impressed with the large porcelain tiles, wide plank engineered hardwood floors, flat ceilings, pot lights, and so much more. The main level offers: open concept living dining room, gourmet kitchen with quartz countertops, centre island with breakfast bar, and all brand new appliances. The upper level offers a primary bedroom with 2 pc ensuite, additional 2 large bedrooms, beautiful 4 pc bathroom with large tiles, vanity with granite counter, gold hardware, and for your convenience stackable brand new washer and dryer. The ground floor boasts a separate side entrance, with beautiful large modern porcelain tiles, wide plank engineered hardwood, huge Sun-drenched family room with fireplace, large window, patio doors leading to concrete & interlocking patio and a fully fenced private backyard with many trees ideal for relaxing or entertaining. Additional Bright and spacious room could be used as a convenient ground floor office or additional bedroom. A modern full 3 pc bathroom with shower completes the floor. With only a few steps down, the 4th level offers a full kitchen with second set of appliances, open concept dining and great room, additional extra bedroom, ideal space for extended family, in law suite or potential for extra income! On the 5th level, you will find additional 2 good size rooms, 3 pc large bathroom with shower and laundry room. The exterior is just as impressive, finished in stone, brick and a charming front porch with brand new tiles perfect for enjoying a morning coffee. Additional highlights of the property include a 2 car garage, parking for up to 4 cars on the double driveway, side entrance to ground floor and side entrance to garage, and more! (id:41954)
Open House
This property has open houses!
Starts at:
2:00 pm
Ends at:
4:00 pm
Property Details
|
MLS® Number
|
W12439890 |
|
Property Type
|
Single Family |
|
Community Name
|
Rathwood |
|
Amenities Near By
|
Place Of Worship, Public Transit, Schools |
|
Equipment Type
|
Water Heater |
|
Parking Space Total
|
6 |
|
Rental Equipment Type
|
Water Heater |
Building
|
Bathroom Total
|
4 |
|
Bedrooms Above Ground
|
4 |
|
Bedrooms Below Ground
|
3 |
|
Bedrooms Total
|
7 |
|
Appliances
|
Dishwasher, Dryer, Garage Door Opener, Hood Fan, Two Stoves, Two Washers, Two Refrigerators |
|
Basement Development
|
Finished |
|
Basement Features
|
Separate Entrance |
|
Basement Type
|
N/a (finished) |
|
Construction Style Attachment
|
Detached |
|
Construction Style Split Level
|
Backsplit |
|
Cooling Type
|
Central Air Conditioning |
|
Exterior Finish
|
Brick, Stone |
|
Fireplace Present
|
Yes |
|
Fireplace Total
|
1 |
|
Flooring Type
|
Hardwood, Laminate, Concrete, Parquet |
|
Half Bath Total
|
1 |
|
Heating Fuel
|
Natural Gas |
|
Heating Type
|
Forced Air |
|
Size Interior
|
2000 - 2500 Sqft |
|
Type
|
House |
|
Utility Water
|
Municipal Water |
Parking
Land
|
Acreage
|
No |
|
Fence Type
|
Fenced Yard |
|
Land Amenities
|
Place Of Worship, Public Transit, Schools |
|
Sewer
|
Sanitary Sewer |
|
Size Depth
|
151 Ft ,9 In |
|
Size Frontage
|
40 Ft ,1 In |
|
Size Irregular
|
40.1 X 151.8 Ft |
|
Size Total Text
|
40.1 X 151.8 Ft |
Rooms
| Level |
Type |
Length |
Width |
Dimensions |
|
Lower Level |
Great Room |
4.46 m |
3.35 m |
4.46 m x 3.35 m |
|
Lower Level |
Bedroom |
3.17 m |
3.3 m |
3.17 m x 3.3 m |
|
Lower Level |
Bedroom |
3.43 m |
3.21 m |
3.43 m x 3.21 m |
|
Lower Level |
Bedroom |
3.17 m |
3.24 m |
3.17 m x 3.24 m |
|
Lower Level |
Utility Room |
2.97 m |
3.37 m |
2.97 m x 3.37 m |
|
Lower Level |
Cold Room |
4.52 m |
1.3 m |
4.52 m x 1.3 m |
|
Lower Level |
Kitchen |
4.25 m |
2.33 m |
4.25 m x 2.33 m |
|
Lower Level |
Eating Area |
3.25 m |
2.4 m |
3.25 m x 2.4 m |
|
Main Level |
Living Room |
7.66 m |
3.38 m |
7.66 m x 3.38 m |
|
Main Level |
Dining Room |
7.66 m |
3.38 m |
7.66 m x 3.38 m |
|
Main Level |
Kitchen |
4.55 m |
3.58 m |
4.55 m x 3.58 m |
|
Upper Level |
Primary Bedroom |
3.83 m |
3.98 m |
3.83 m x 3.98 m |
|
Upper Level |
Bedroom 2 |
2.82 m |
3.94 m |
2.82 m x 3.94 m |
|
Upper Level |
Bedroom 3 |
2.74 m |
3.22 m |
2.74 m x 3.22 m |
|
Ground Level |
Bedroom 4 |
2.76 m |
1.86 m |
2.76 m x 1.86 m |
|
Ground Level |
Family Room |
8.05 m |
3.49 m |
8.05 m x 3.49 m |
Utilities
https://www.realtor.ca/real-estate/28941119/1215-larny-court-mississauga-rathwood-rathwood

