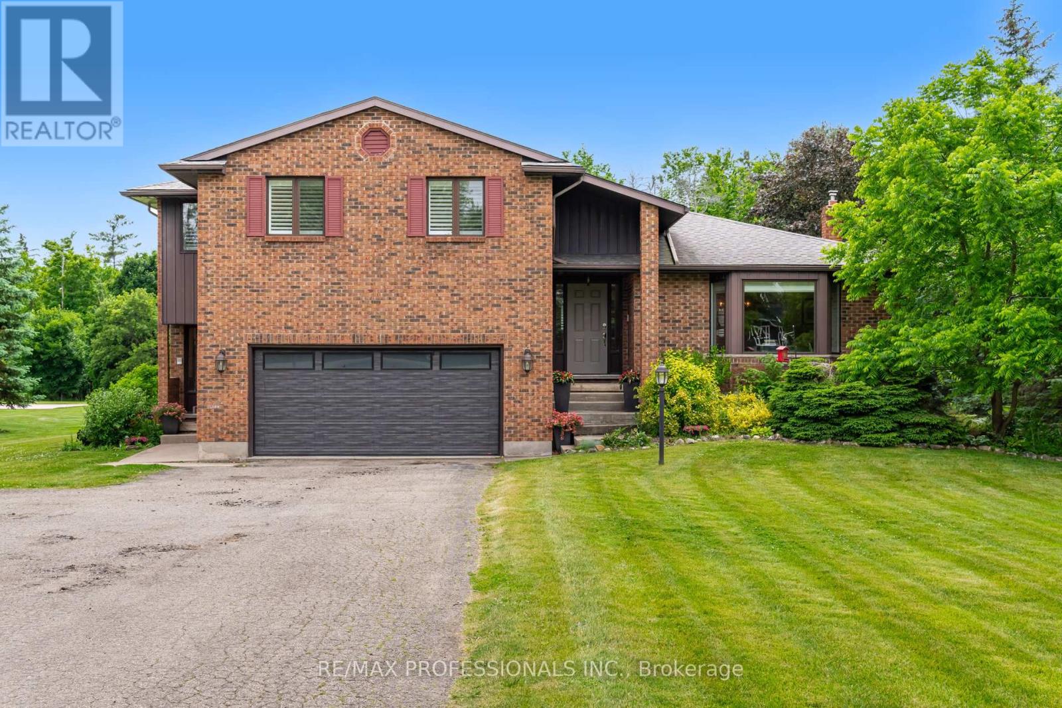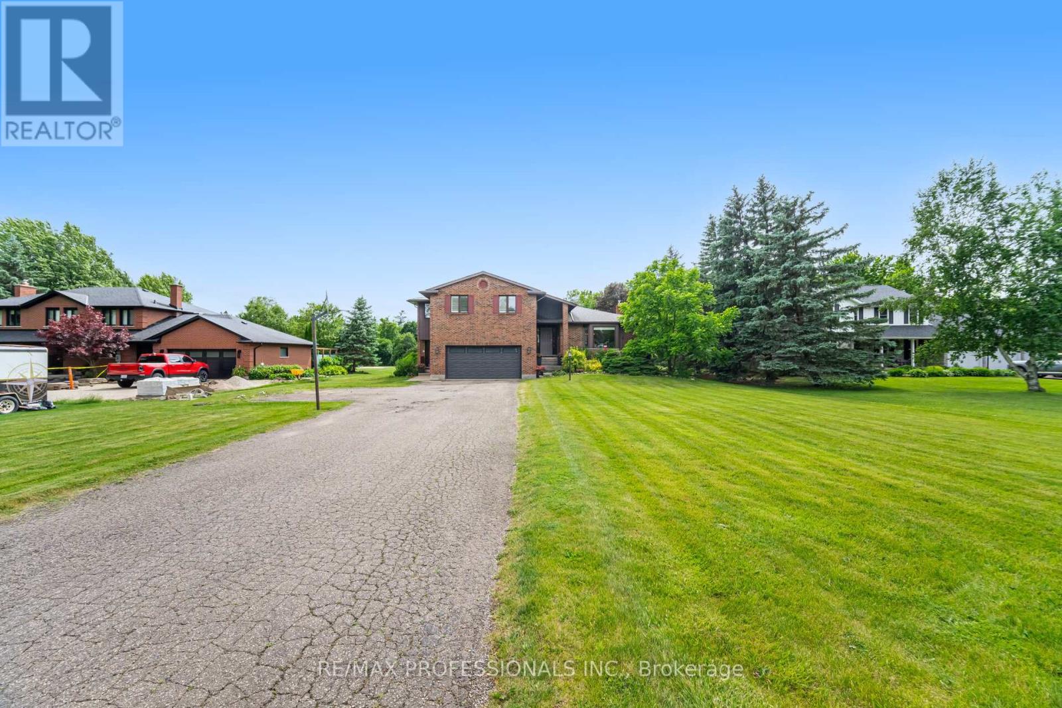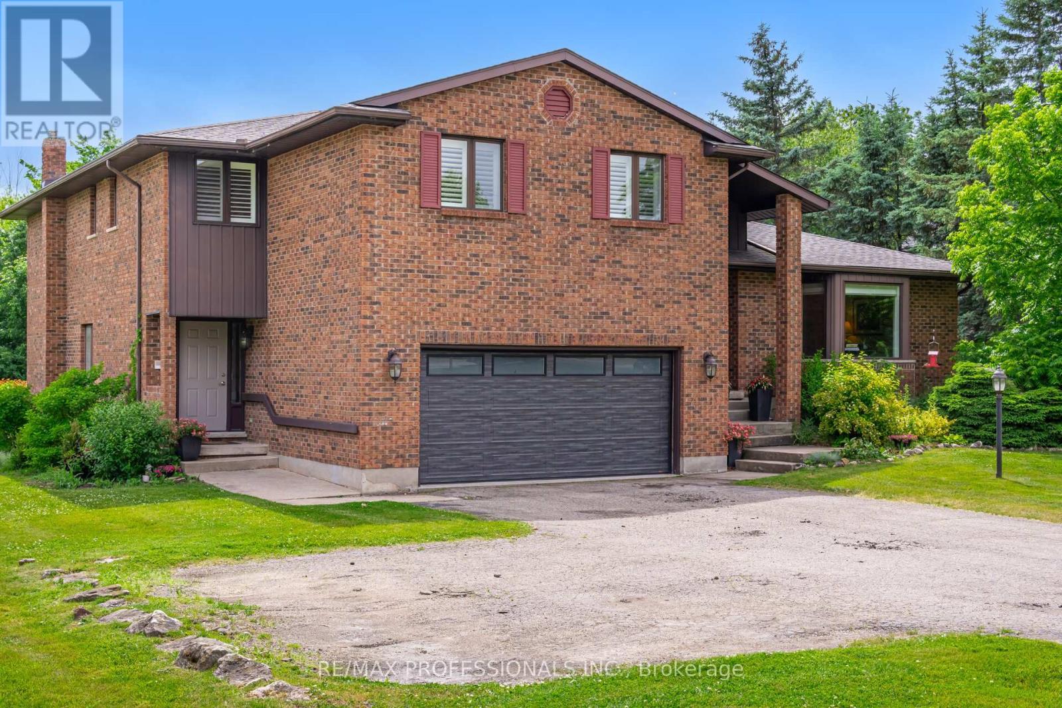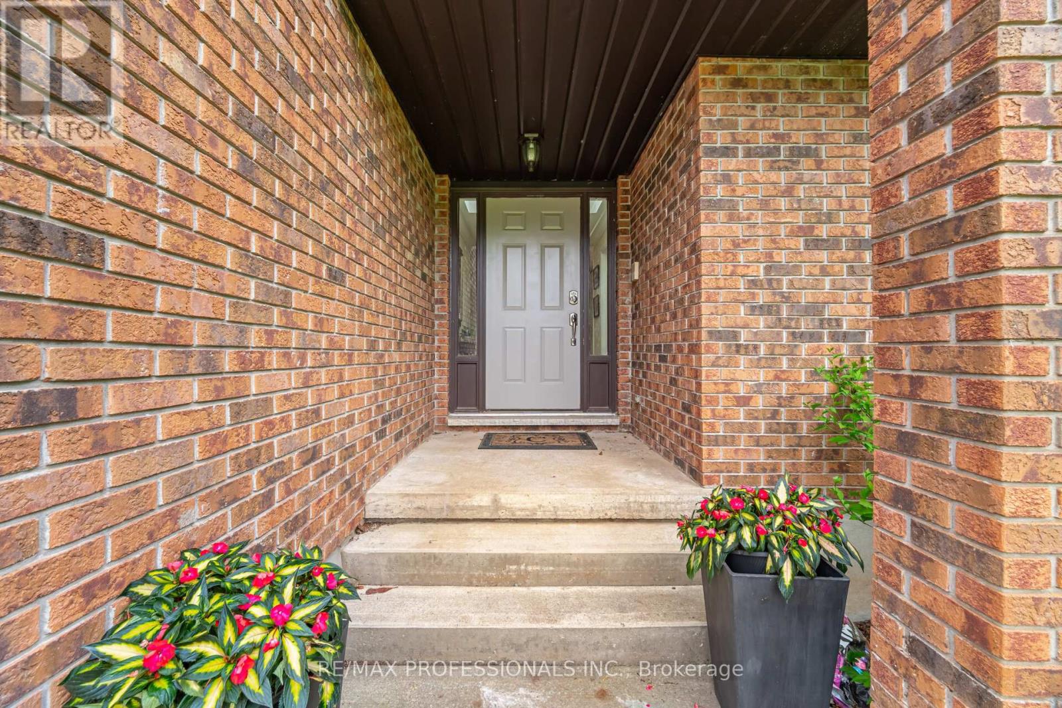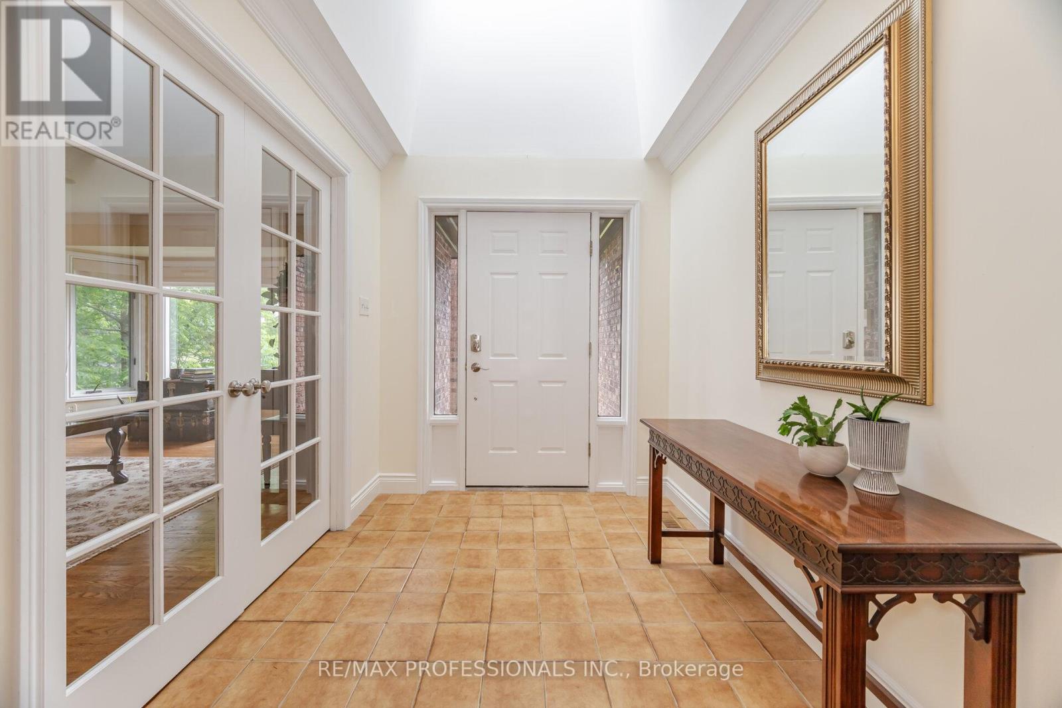5 Bedroom
4 Bathroom
3000 - 3500 sqft
Fireplace
Central Air Conditioning
Forced Air
$2,199,900
Proudly owned by the original family, this beautiful 5-level sidesplit sits on just under an acre of property in the highly coveted Glen Williams community. Offering exceptional space, versatility, and timeless charm, this home is ideal for multigenerational living or those seeking flexible investment potential. Step inside the formal front entrance into a grand foyer illuminated by a skylight above. Double French doors lead to a bright, spacious family room, overlooking the elegant formal dining room, which also features its own set of French doors and a pocket door opening into a stunning eat-in kitchen, a true heart of the home. Thoughtfully designed for both everyday living and entertainment, the upgraded eat-in kitchen boasts granite counters, High-end appliances, two sinks, pot lights, ample cabinetry, and a walkout to the backyard deck. A secondary front entrance leads to an in-law suite, complete with a generous living area, kitchenette, a well-sized bedroom with a 4-piece ensuite, and direct walk-out access to the backyard offering privacy and comfort for extended family or guests. Upstairs are three bedrooms with built-ins, a sky-lit 4-pc bath & laundry. The double-door primary suite is a private retreat with a large walk-in closet, a 5-piece ensuite, and a walk-out to a peaceful private balcony overlooking the yard. The lower level with its own separate entrance offers a large open-concept living space. It includes an enclosed den and a large walk-in pantry. With its unique floor plan and multiple entrances, this property offers a rare opportunity to convert into three distinct living spaces, perfect for multigenerational families or income potential. All set in a charming, walkable village with a vibrant arts scene, cafés, galleries, and scenic trails. Don't miss your chance to own a one-of-a-kind property in a community that perfectly blends natural beauty, heritage character, and modern convenience. (id:41954)
Property Details
|
MLS® Number
|
W12236853 |
|
Property Type
|
Single Family |
|
Community Name
|
Glen Williams |
|
Features
|
Flat Site |
|
Parking Space Total
|
18 |
|
Structure
|
Deck, Patio(s) |
Building
|
Bathroom Total
|
4 |
|
Bedrooms Above Ground
|
5 |
|
Bedrooms Total
|
5 |
|
Amenities
|
Fireplace(s) |
|
Appliances
|
Dishwasher, Dryer, Microwave, Oven, Stove, Washer, Window Coverings, Refrigerator |
|
Basement Development
|
Finished |
|
Basement Features
|
Walk Out |
|
Basement Type
|
N/a (finished) |
|
Construction Style Attachment
|
Detached |
|
Construction Style Split Level
|
Sidesplit |
|
Cooling Type
|
Central Air Conditioning |
|
Exterior Finish
|
Brick |
|
Fireplace Present
|
Yes |
|
Fireplace Total
|
1 |
|
Flooring Type
|
Hardwood, Laminate, Ceramic, Carpeted |
|
Foundation Type
|
Concrete |
|
Half Bath Total
|
1 |
|
Heating Fuel
|
Natural Gas |
|
Heating Type
|
Forced Air |
|
Size Interior
|
3000 - 3500 Sqft |
|
Type
|
House |
|
Utility Water
|
Municipal Water |
Parking
Land
|
Acreage
|
No |
|
Sewer
|
Septic System |
|
Size Depth
|
367 Ft ,6 In |
|
Size Frontage
|
100 Ft |
|
Size Irregular
|
100 X 367.5 Ft |
|
Size Total Text
|
100 X 367.5 Ft|1/2 - 1.99 Acres |
|
Zoning Description
|
Hr1(mn2) |
Rooms
| Level |
Type |
Length |
Width |
Dimensions |
|
Basement |
Great Room |
9.75 m |
7.49 m |
9.75 m x 7.49 m |
|
Basement |
Den |
4.57 m |
4.42 m |
4.57 m x 4.42 m |
|
Basement |
Pantry |
2.74 m |
2.64 m |
2.74 m x 2.64 m |
|
Lower Level |
Bedroom 5 |
3.81 m |
3.05 m |
3.81 m x 3.05 m |
|
Lower Level |
Living Room |
7.52 m |
5.84 m |
7.52 m x 5.84 m |
|
Main Level |
Family Room |
5.33 m |
4.88 m |
5.33 m x 4.88 m |
|
Main Level |
Dining Room |
5.31 m |
3.89 m |
5.31 m x 3.89 m |
|
Main Level |
Kitchen |
6.71 m |
5.92 m |
6.71 m x 5.92 m |
|
Upper Level |
Primary Bedroom |
5.59 m |
5.54 m |
5.59 m x 5.54 m |
|
Upper Level |
Other |
3.43 m |
2.51 m |
3.43 m x 2.51 m |
|
Upper Level |
Bedroom 2 |
3.89 m |
3.81 m |
3.89 m x 3.81 m |
|
Upper Level |
Bedroom 3 |
4.09 m |
3.1 m |
4.09 m x 3.1 m |
|
Upper Level |
Bedroom 4 |
4.11 m |
3.1 m |
4.11 m x 3.1 m |
|
Upper Level |
Laundry Room |
2.23 m |
1.7 m |
2.23 m x 1.7 m |
Utilities
|
Cable
|
Available |
|
Electricity
|
Installed |
https://www.realtor.ca/real-estate/28502590/12130-eighth-line-halton-hills-glen-williams-glen-williams
