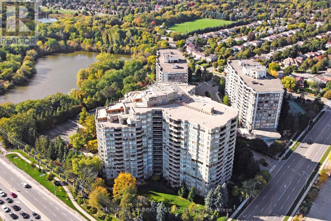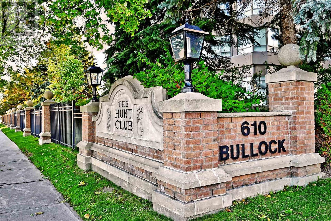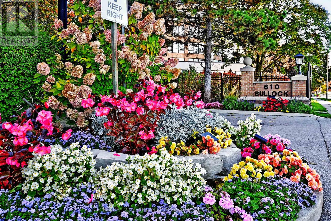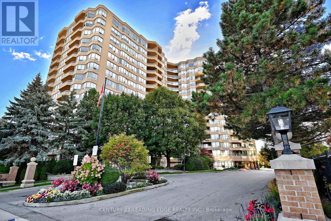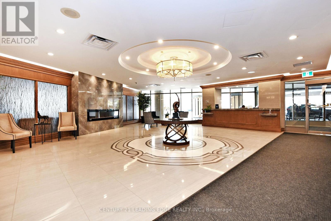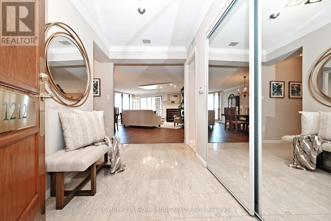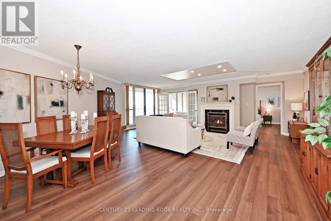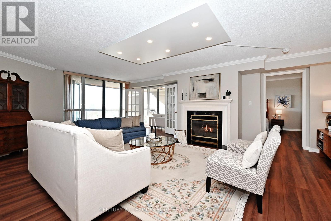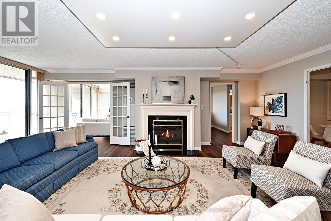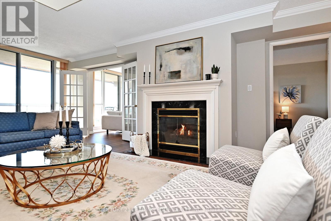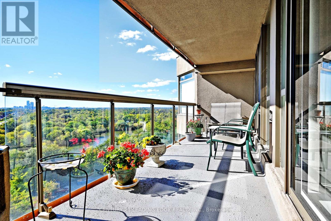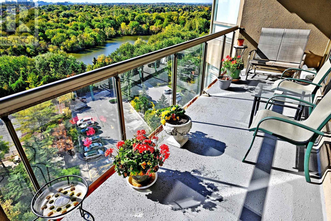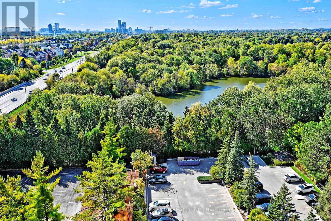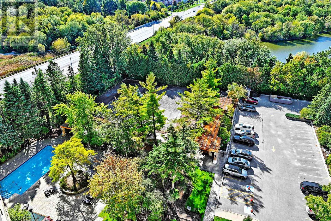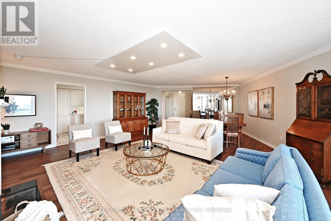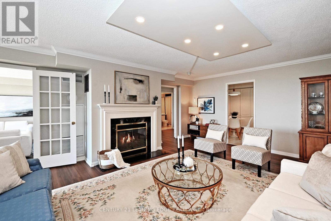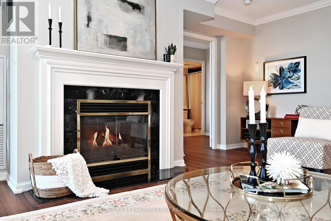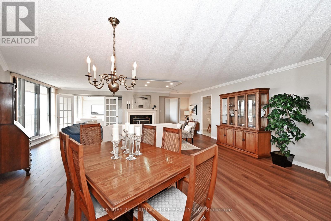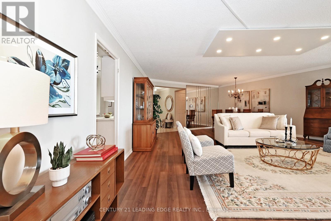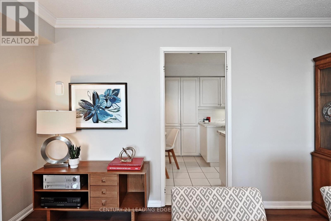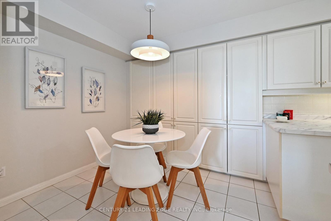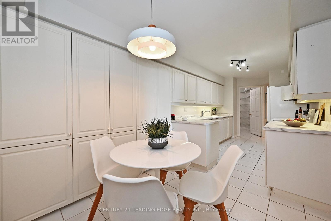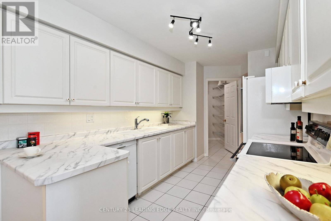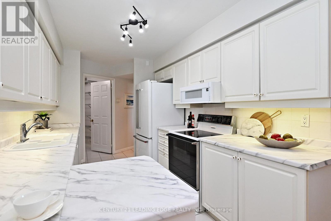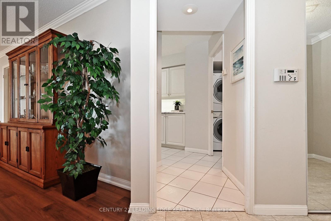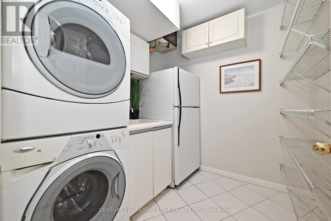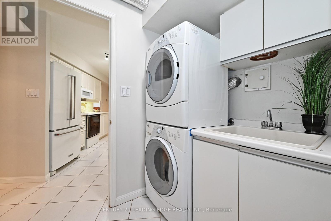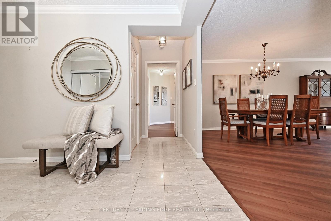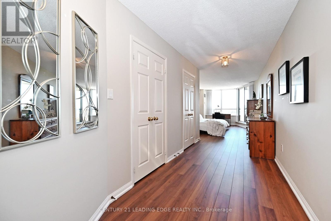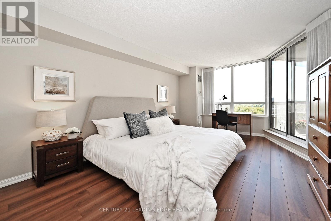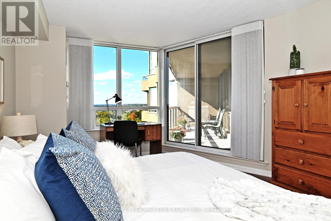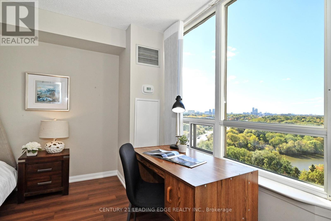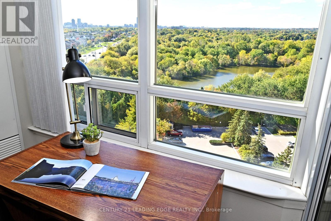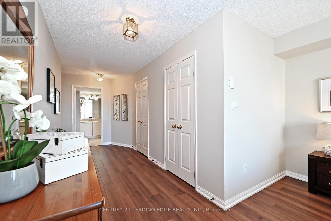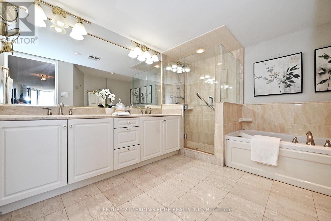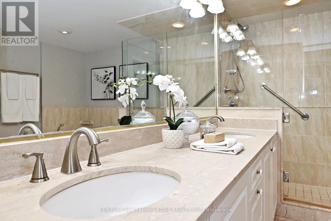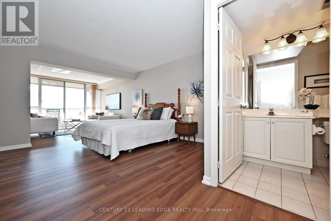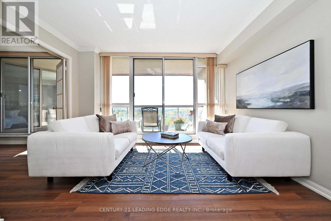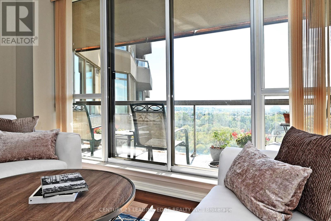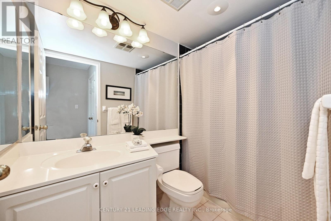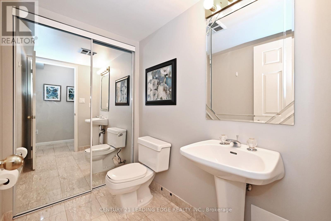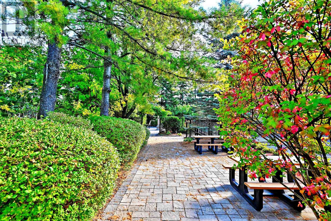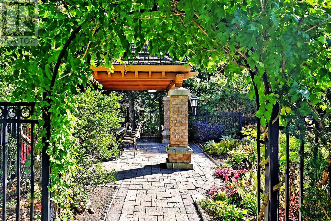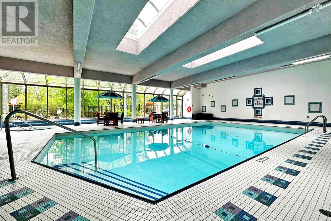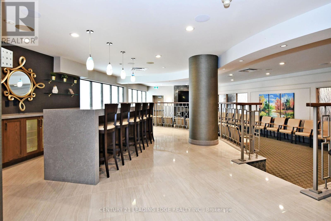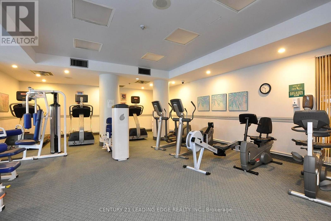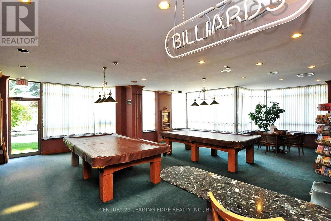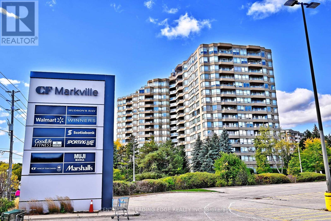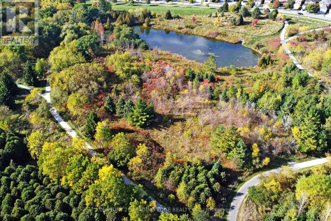1212 - 610 Bullock Drive Markham (Markville), Ontario L3R 0G1
$1,098,000Maintenance, Heat, Electricity, Water, Cable TV, Common Area Maintenance, Insurance
$1,972.27 Monthly
Maintenance, Heat, Electricity, Water, Cable TV, Common Area Maintenance, Insurance
$1,972.27 MonthlyA rare offering of comfort, space, community, and natural beauty. From your glass paneled balcony, enjoy breathtaking westerly sunsets and panoramic 4-season views overlooking Walden pond. At just under 2,000 sq. ft., the Wilshire model will check off all your boxes. Step inside to a spacious foyer that leads into a bright open concept living room, anchored by a cozy gas fireplace and designed for effortless furniture placement. The adjacent dining area is perfect for hosting family and friends, and the eat-in kitchen boasts abundant counter, cabinet & pantry space. The large utility room offers practical functionality with a 2nd fridge, sink, built-in shelving, and stackable washer & dryer. The spacious primary bedroom retreat features TWO walk-in closets, an incredible view of Walden Pond, 6pc ensuite, and walk-out to the balcony. The second spacious bedroom located on the opposite side of the unit also includes a full ensuite and large walk-in closet. The combined den is ideal as a home office, TV room or reading nook complete with another walk-out to the balcony. This unit includes a locker conveniently located on the same floor, and two owned tandem parking spaces near the entrance doors. The ALL-INCLUSIVE maintenance fees cover concierge services, Bell internet & cable, indoor & outdoor pools, tennis courts, BBQ area with picnic tables, gym, party room, and guest suites. The Rouge trail system is just steps away! All of this just a short walk from Markville Mall, Centennial Community Centre and the GO station. (id:41954)
Property Details
| MLS® Number | N12453641 |
| Property Type | Single Family |
| Community Name | Markville |
| Amenities Near By | Park |
| Community Features | Pet Restrictions, Community Centre |
| Features | Balcony, In Suite Laundry |
| Parking Space Total | 2 |
| Pool Type | Indoor Pool, Outdoor Pool |
| Structure | Tennis Court |
| View Type | View |
Building
| Bathroom Total | 3 |
| Bedrooms Above Ground | 2 |
| Bedrooms Below Ground | 1 |
| Bedrooms Total | 3 |
| Amenities | Security/concierge, Exercise Centre, Party Room, Fireplace(s), Storage - Locker |
| Appliances | Dishwasher, Dryer, Microwave, Stove, Washer, Window Coverings, Refrigerator |
| Cooling Type | Central Air Conditioning |
| Exterior Finish | Concrete |
| Fireplace Present | Yes |
| Flooring Type | Marble |
| Half Bath Total | 1 |
| Size Interior | 1800 - 1999 Sqft |
| Type | Apartment |
Parking
| Underground | |
| Garage |
Land
| Acreage | No |
| Land Amenities | Park |
| Surface Water | Lake/pond |
Rooms
| Level | Type | Length | Width | Dimensions |
|---|---|---|---|---|
| Flat | Foyer | Measurements not available | ||
| Flat | Living Room | 7.02 m | 4.58 m | 7.02 m x 4.58 m |
| Flat | Dining Room | 6.1 m | 4.58 m | 6.1 m x 4.58 m |
| Flat | Kitchen | 5.4 m | 2.6 m | 5.4 m x 2.6 m |
| Flat | Primary Bedroom | 5.19 m | 3.66 m | 5.19 m x 3.66 m |
| Flat | Bedroom 2 | 4.58 m | 3.51 m | 4.58 m x 3.51 m |
| Flat | Den | 3.51 m | 2.59 m | 3.51 m x 2.59 m |
| Flat | Utility Room | Measurements not available |
https://www.realtor.ca/real-estate/28970712/1212-610-bullock-drive-markham-markville-markville
Interested?
Contact us for more information
