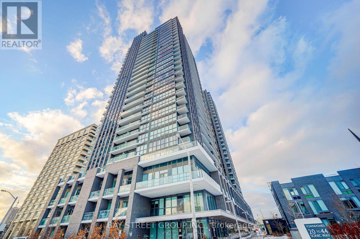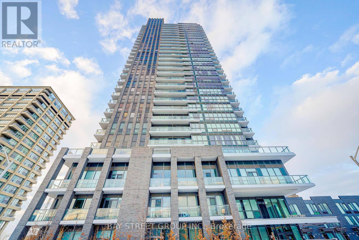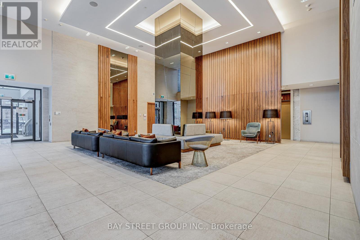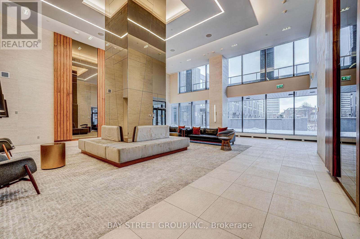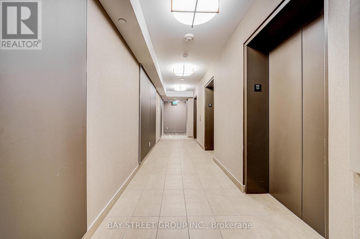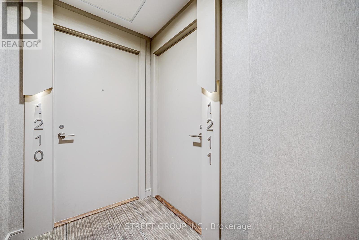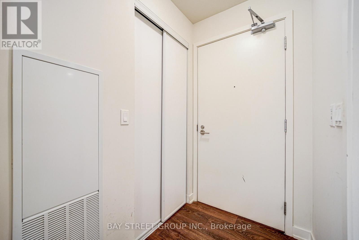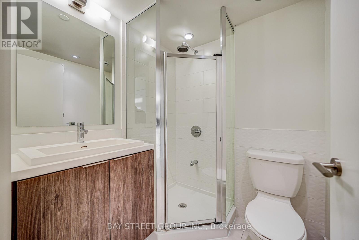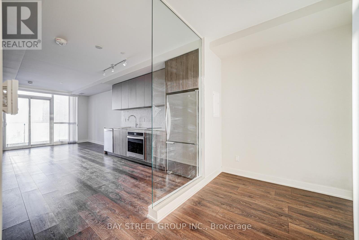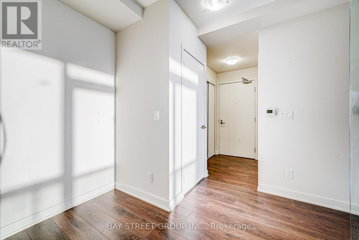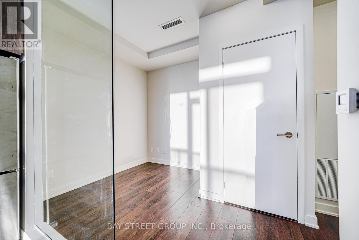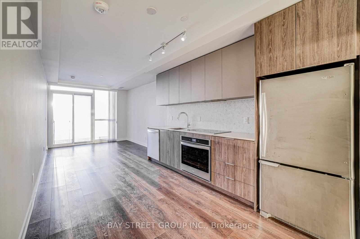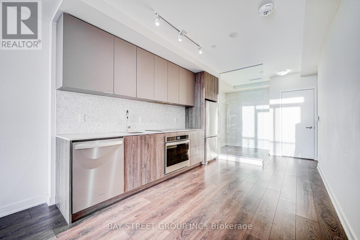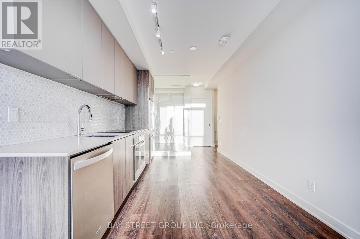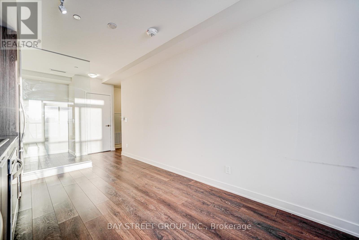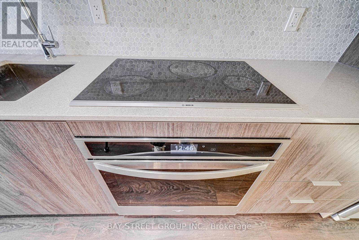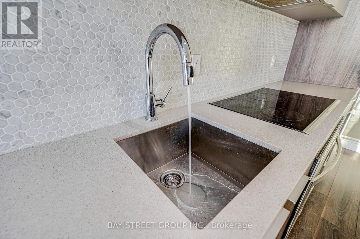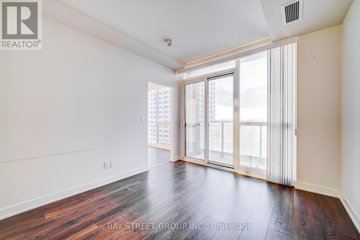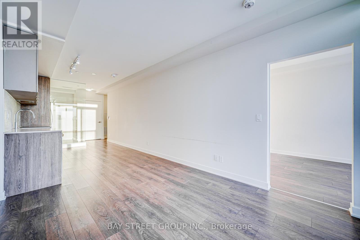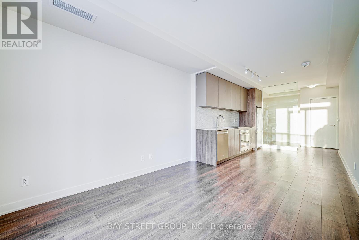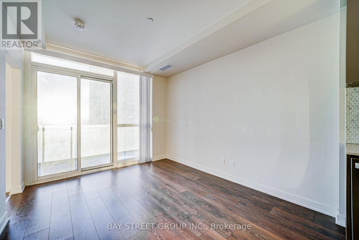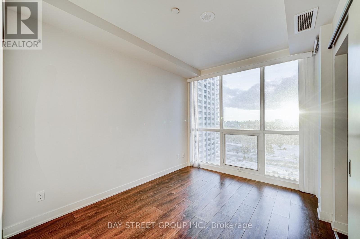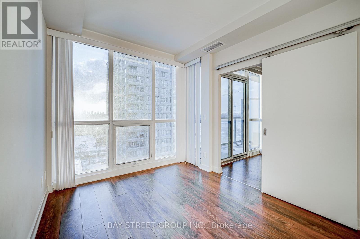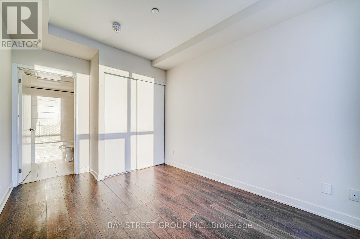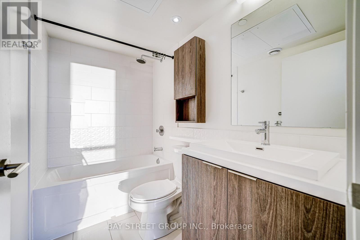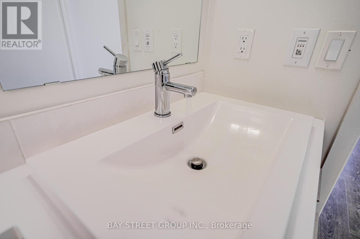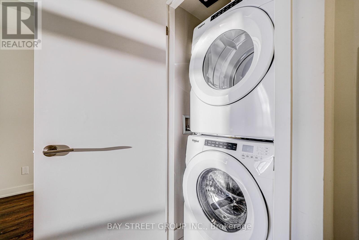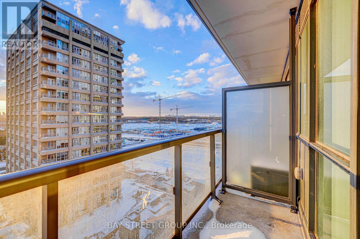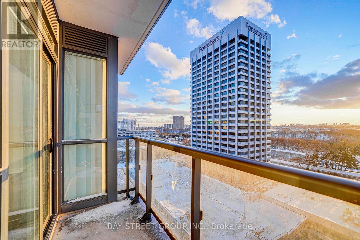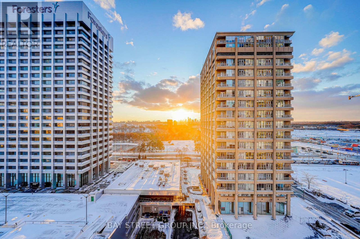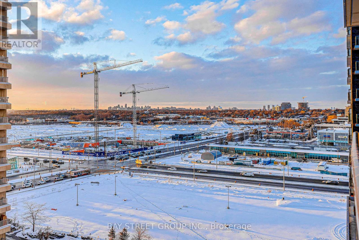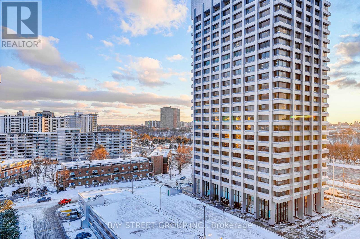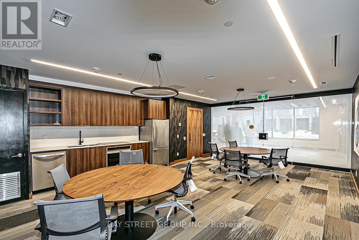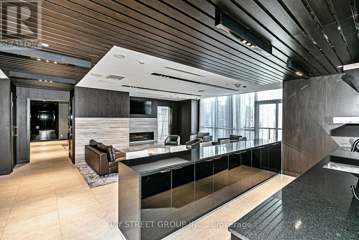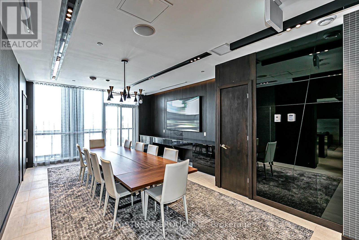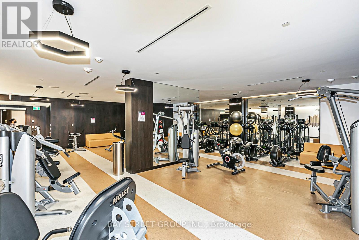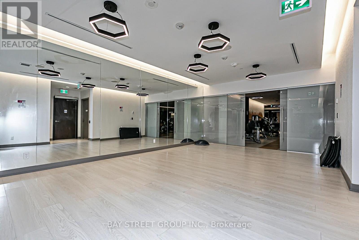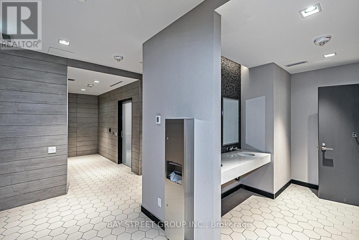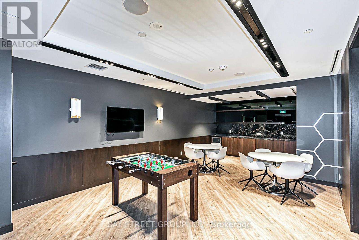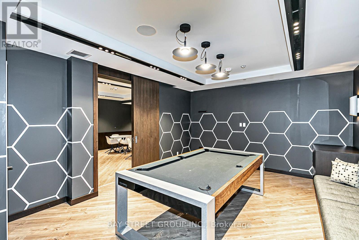1211 - 2 Sonic Way Toronto (Flemingdon Park), Ontario M3C 0P2
$565,000Maintenance, Common Area Maintenance, Insurance, Parking
$489.35 Monthly
Maintenance, Common Area Maintenance, Insurance, Parking
$489.35 MonthlyBreath Taken Unblocked View . Step To The LRT ( Don Mills Station, WILL BE IN USE in Sep, 2025), Loblaw's Superstore, Walking Distance To Ontario Science Center, 5 Min Drive To Shops At Don Mills, Quick Access To DVP, Minutes From Downtown. One Of The Best & Fully Functional Floor Plans Featuring 1 Bdrm + Den(641 sqft interior + balcony), 2 Full Bath & Balcony. The Beautiful Complex Offers 25,000 Sq. Ft. Of Amenities, For Dog Lovers, A Dog Park & Pet Washing Station, An Outdoor Terrace With Cabanas, Bicycle Parking, Guest Suites, Steam Bath, Yoga Studio. One Parking Included. **EXTRAS** The entire unit has been freshly painted and cleaned. (id:41954)
Property Details
| MLS® Number | C12106570 |
| Property Type | Single Family |
| Community Name | Flemingdon Park |
| Amenities Near By | Hospital, Public Transit, Schools |
| Community Features | Pet Restrictions |
| Features | Balcony, Carpet Free, In Suite Laundry |
| Parking Space Total | 1 |
| View Type | View |
Building
| Bathroom Total | 2 |
| Bedrooms Above Ground | 1 |
| Bedrooms Below Ground | 1 |
| Bedrooms Total | 2 |
| Age | 0 To 5 Years |
| Amenities | Security/concierge, Exercise Centre, Party Room, Recreation Centre, Visitor Parking |
| Cooling Type | Central Air Conditioning |
| Exterior Finish | Concrete |
| Flooring Type | Laminate |
| Heating Fuel | Natural Gas |
| Heating Type | Forced Air |
| Size Interior | 600 - 699 Sqft |
| Type | Apartment |
Parking
| Underground | |
| Garage |
Land
| Acreage | No |
| Land Amenities | Hospital, Public Transit, Schools |
Rooms
| Level | Type | Length | Width | Dimensions |
|---|---|---|---|---|
| Ground Level | Living Room | 3.96 m | 2.87 m | 3.96 m x 2.87 m |
| Ground Level | Kitchen | 3.55 m | 2.87 m | 3.55 m x 2.87 m |
| Ground Level | Primary Bedroom | 3.55 m | 2.65 m | 3.55 m x 2.65 m |
| Ground Level | Den | 2.44 m | 2.01 m | 2.44 m x 2.01 m |
https://www.realtor.ca/real-estate/28221075/1211-2-sonic-way-toronto-flemingdon-park-flemingdon-park
Interested?
Contact us for more information
