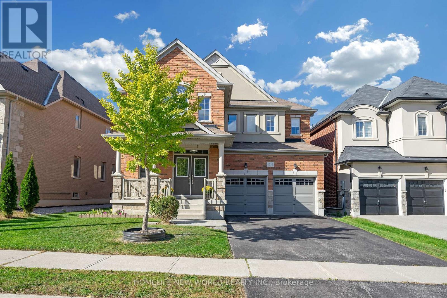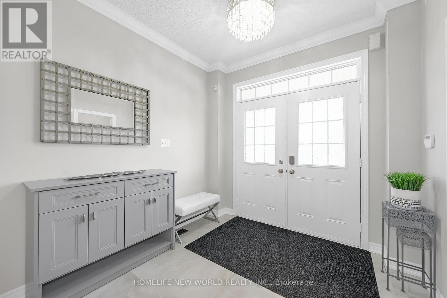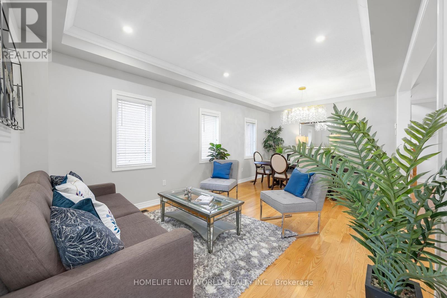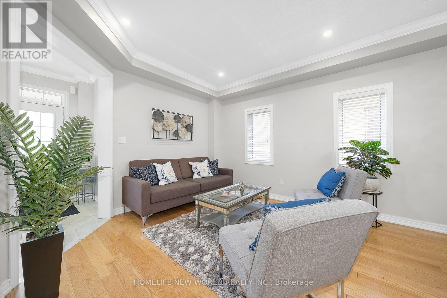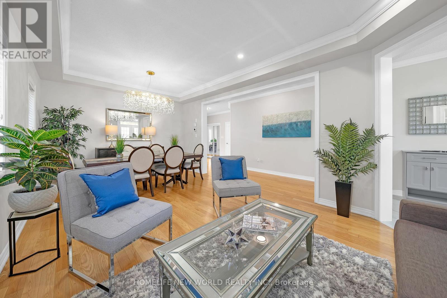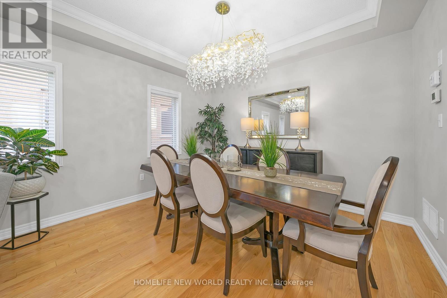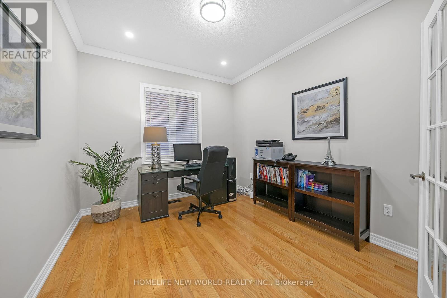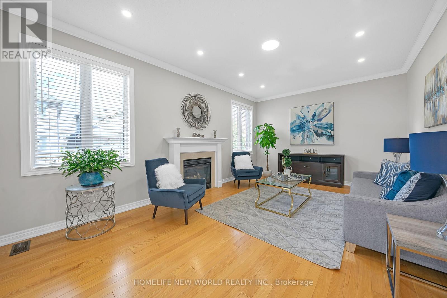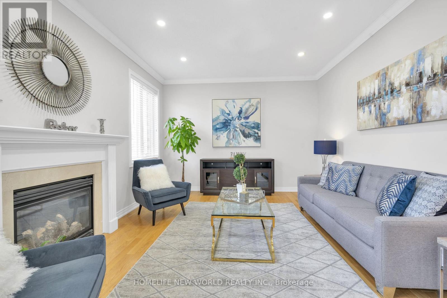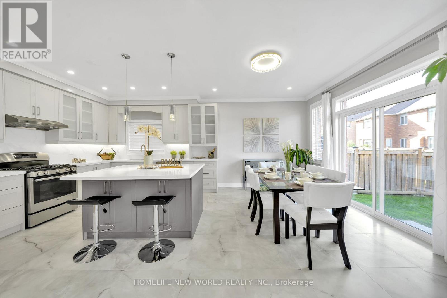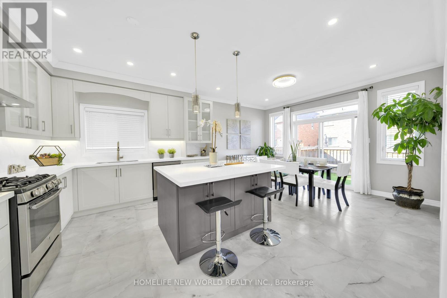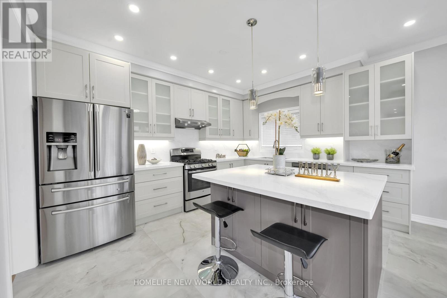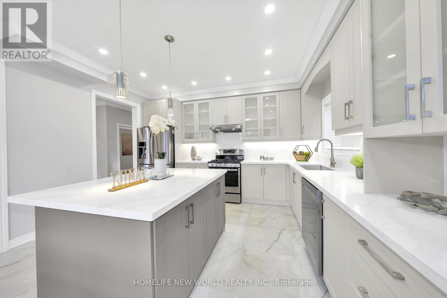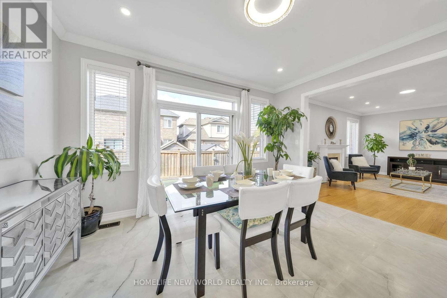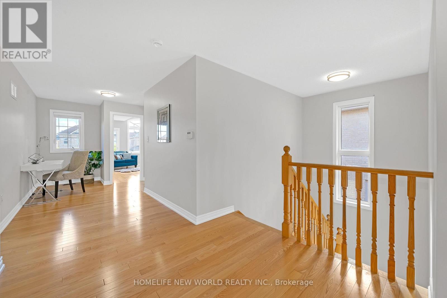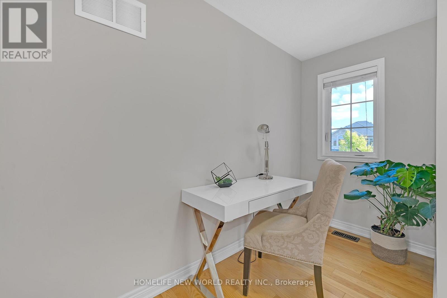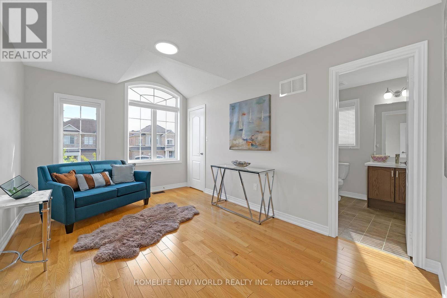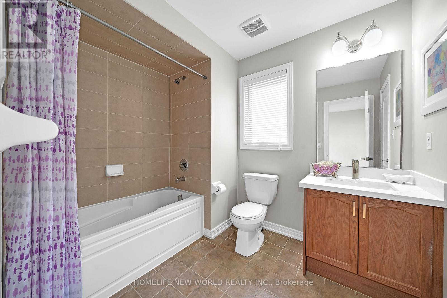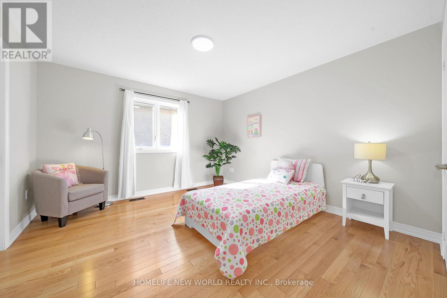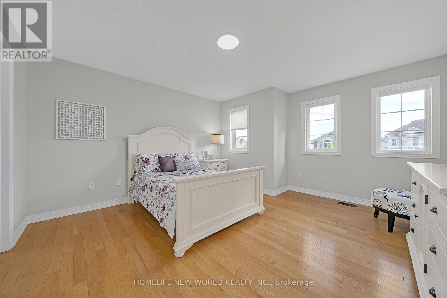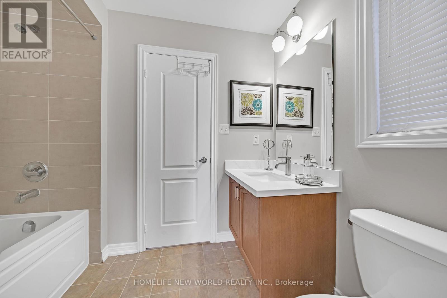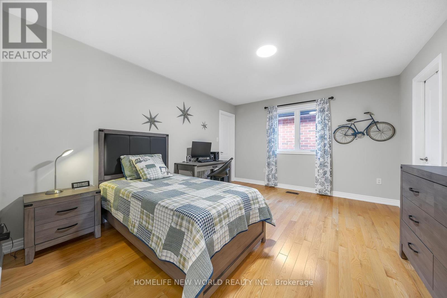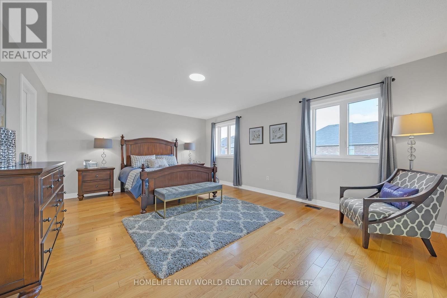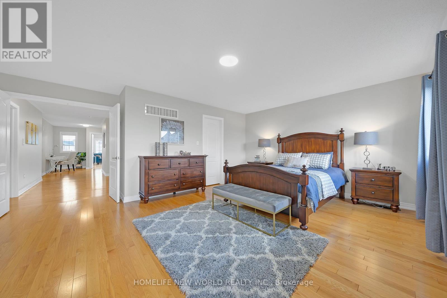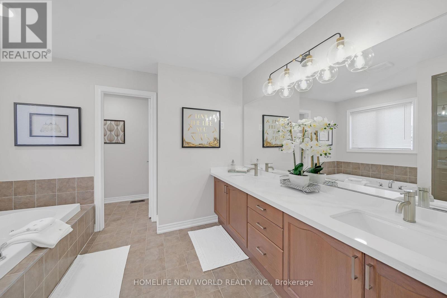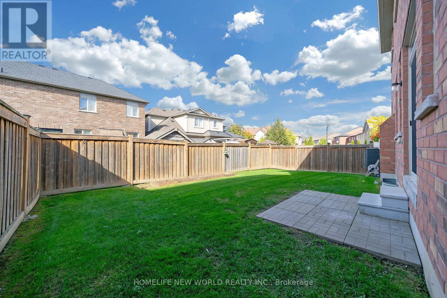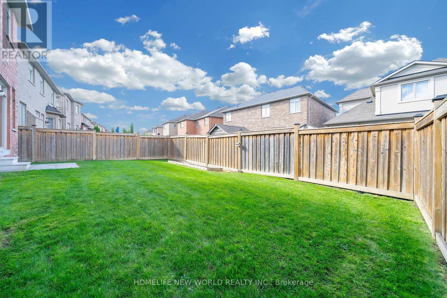5 Bedroom
4 Bathroom
3000 - 3500 sqft
Fireplace
Central Air Conditioning
Forced Air
$1,569,000
Luxury 5-Bedroom 3,364Sq Ft Greenpark Home! Spacious & Functional Layout. Renovated Gourmet Kitchen With Quartz Counter Top & Back Splash, Large Kitchen Island. Hard Wood Thr Out. 4 Out Of 5 Spacious Bedrooms W W/I Closet. Quartz Countertop In All Bathrooms. Lots Of Pot Lights, 200 Ams Electric Panel, Must See To Appreciate. Walk To Parks. Easy Access To 404, Walmart Smart Centre, Go Station, T&T Supper Market. (id:41954)
Property Details
|
MLS® Number
|
N12459438 |
|
Property Type
|
Single Family |
|
Community Name
|
Stonehaven-Wyndham |
|
Amenities Near By
|
Park, Public Transit |
|
Community Features
|
Community Centre |
|
Equipment Type
|
Water Heater |
|
Features
|
Carpet Free |
|
Parking Space Total
|
4 |
|
Rental Equipment Type
|
Water Heater |
Building
|
Bathroom Total
|
4 |
|
Bedrooms Above Ground
|
5 |
|
Bedrooms Total
|
5 |
|
Appliances
|
Dryer, Range, Stove, Washer, Window Coverings, Refrigerator |
|
Basement Development
|
Unfinished |
|
Basement Type
|
N/a (unfinished) |
|
Construction Style Attachment
|
Detached |
|
Cooling Type
|
Central Air Conditioning |
|
Exterior Finish
|
Brick |
|
Fireplace Present
|
Yes |
|
Flooring Type
|
Hardwood, Ceramic |
|
Foundation Type
|
Block |
|
Half Bath Total
|
1 |
|
Heating Fuel
|
Natural Gas |
|
Heating Type
|
Forced Air |
|
Stories Total
|
2 |
|
Size Interior
|
3000 - 3500 Sqft |
|
Type
|
House |
|
Utility Water
|
Municipal Water |
Parking
Land
|
Acreage
|
No |
|
Land Amenities
|
Park, Public Transit |
|
Sewer
|
Sanitary Sewer |
|
Size Depth
|
101 Ft |
|
Size Frontage
|
50 Ft ,8 In |
|
Size Irregular
|
50.7 X 101 Ft |
|
Size Total Text
|
50.7 X 101 Ft |
Rooms
| Level |
Type |
Length |
Width |
Dimensions |
|
Second Level |
Bedroom 4 |
4.42 m |
3.05 m |
4.42 m x 3.05 m |
|
Second Level |
Bedroom 5 |
3.96 m |
3.76 m |
3.96 m x 3.76 m |
|
Second Level |
Primary Bedroom |
5.69 m |
4.27 m |
5.69 m x 4.27 m |
|
Second Level |
Bedroom 2 |
4.32 m |
3.66 m |
4.32 m x 3.66 m |
|
Second Level |
Bedroom 3 |
4.11 m |
3.66 m |
4.11 m x 3.66 m |
|
Ground Level |
Kitchen |
4.27 m |
2.9 m |
4.27 m x 2.9 m |
|
Ground Level |
Eating Area |
4.27 m |
3.4 m |
4.27 m x 3.4 m |
|
Ground Level |
Family Room |
5.69 m |
3.76 m |
5.69 m x 3.76 m |
|
Ground Level |
Dining Room |
6.4 m |
3.66 m |
6.4 m x 3.66 m |
|
Ground Level |
Library |
3.5 m |
3.05 m |
3.5 m x 3.05 m |
|
Ground Level |
Laundry Room |
|
|
Measurements not available |
https://www.realtor.ca/real-estate/28983500/1210-atkins-drive-newmarket-stonehaven-wyndham-stonehaven-wyndham
