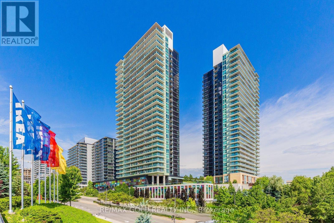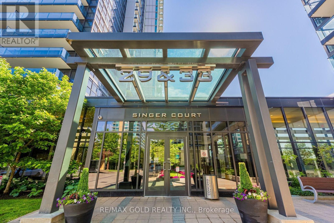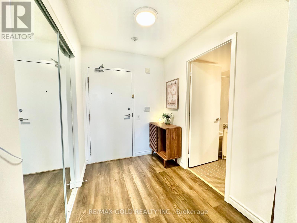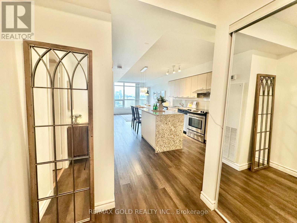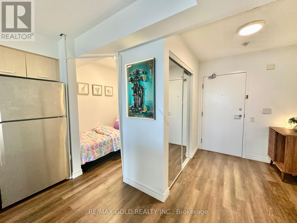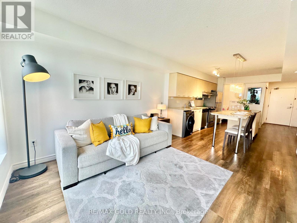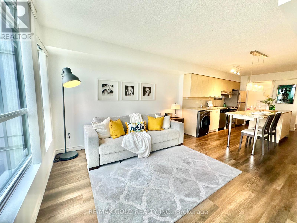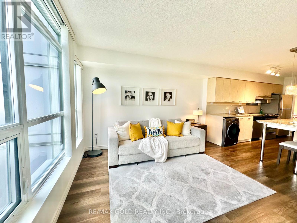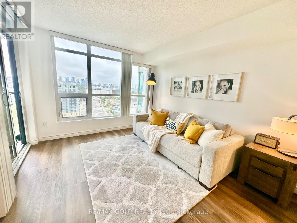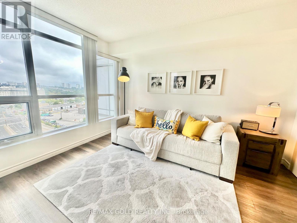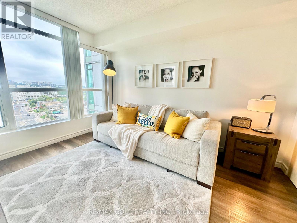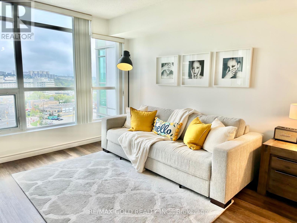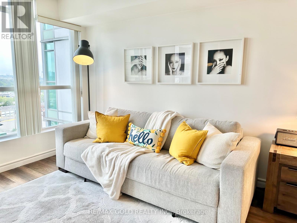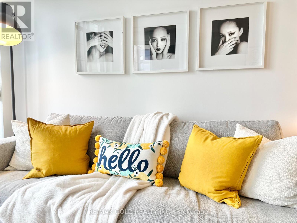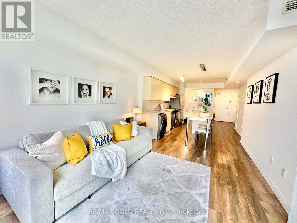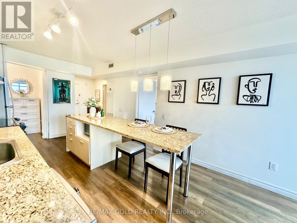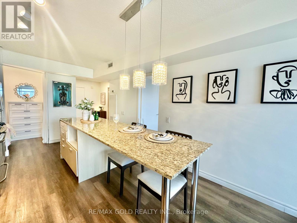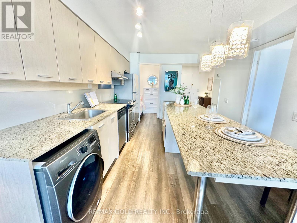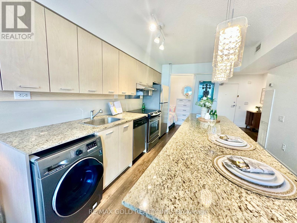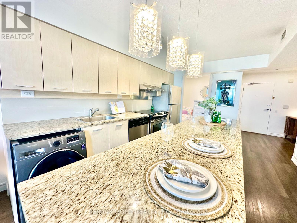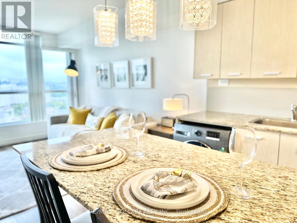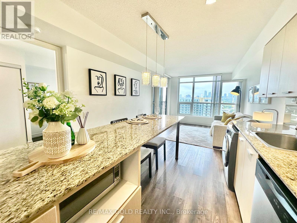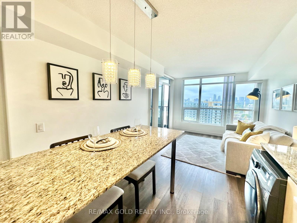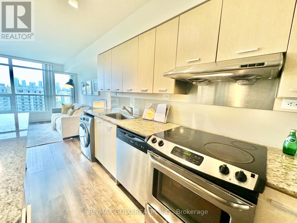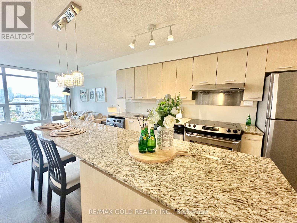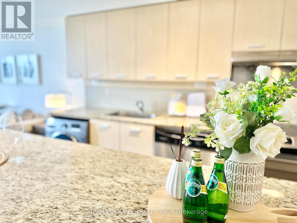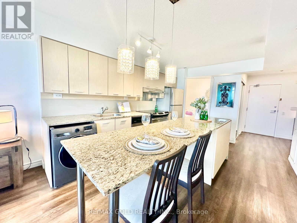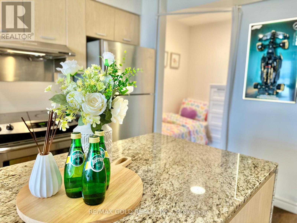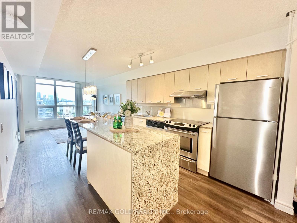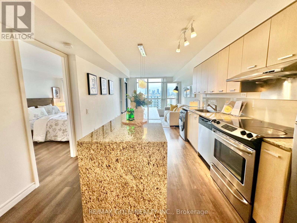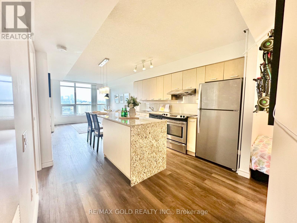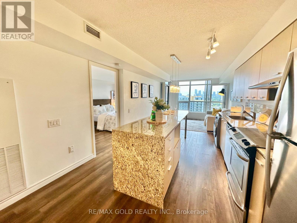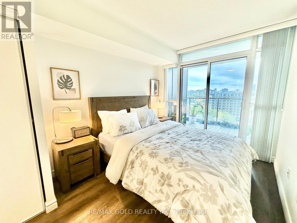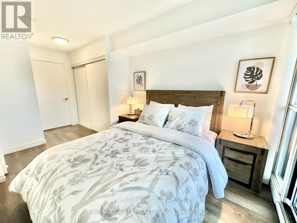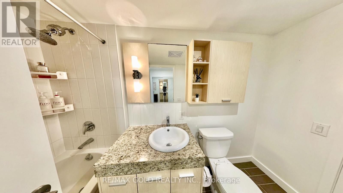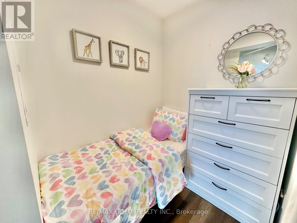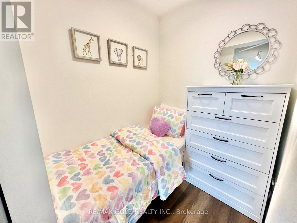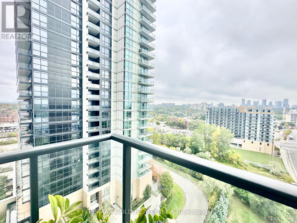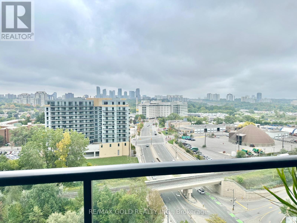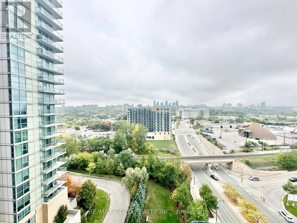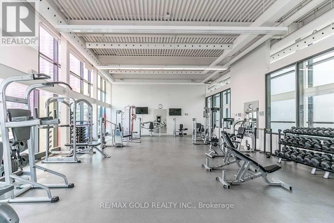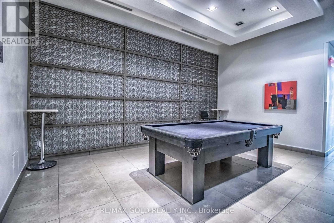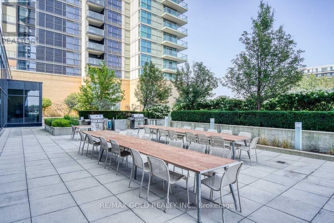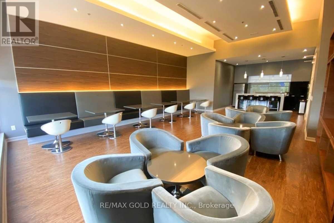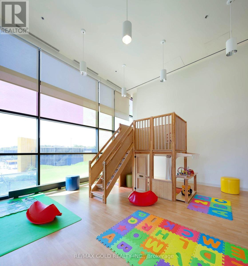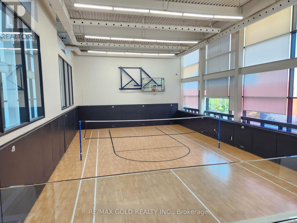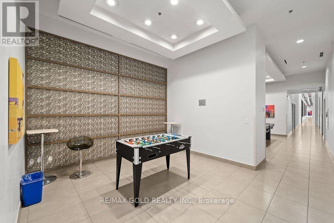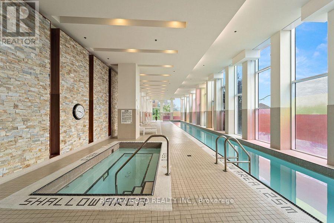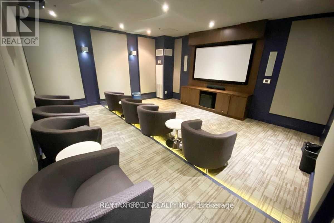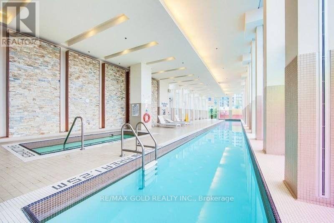1210 - 29 Singer Court Toronto (Bayview Village), Ontario M2K 0B3
$499,900Maintenance, Heat, Common Area Maintenance, Insurance, Water, Parking
$633.61 Monthly
Maintenance, Heat, Common Area Maintenance, Insurance, Water, Parking
$633.61 Monthly*See 3D Tour* Stunning 1+1 Luxury Unit Located In The Highly Sought After Bayview Village Neighborhood With 1 Parking and 1 Locker, This Sun Filled Unit Boasts An Unobstructed East View, Newer High-End Laminate Flooring, Family Size Kitchen With Granite Counter Tops, Stainless Steel Appliances, And A Spacious Eat-In Center Island. Versatile Den Can Be Used As A Bedroom, While The Primary Bedroom Features A Semi Ensuite And Washroom With Granite Vanity Tops. Conveniently Walking Distance To Leslie Subway Station, IKEA, Canadian Tire, Popular Restaurants, And Just Minutes To Hwy 401 And Bayview Village Shopping Centre. Exceptional Building Amenities Include Pet Spa, Indoor Pool, Basketball/Badminton Court, Childcare Centre, Theatre, Large Gym, Karaoke And More! (id:41954)
Property Details
| MLS® Number | C12432025 |
| Property Type | Single Family |
| Community Name | Bayview Village |
| Community Features | Pet Restrictions |
| Features | Balcony, Carpet Free |
| Parking Space Total | 1 |
Building
| Bathroom Total | 1 |
| Bedrooms Above Ground | 1 |
| Bedrooms Below Ground | 1 |
| Bedrooms Total | 2 |
| Amenities | Storage - Locker |
| Appliances | Dishwasher, Dryer, Microwave, Stove, Washer, Window Coverings, Refrigerator |
| Cooling Type | Central Air Conditioning |
| Exterior Finish | Concrete |
| Flooring Type | Laminate |
| Size Interior | 600 - 699 Sqft |
| Type | Apartment |
Parking
| Underground | |
| Garage |
Land
| Acreage | No |
Rooms
| Level | Type | Length | Width | Dimensions |
|---|---|---|---|---|
| Flat | Living Room | 3.89 m | 3.3 m | 3.89 m x 3.3 m |
| Flat | Dining Room | 3.89 m | 3.3 m | 3.89 m x 3.3 m |
| Flat | Kitchen | 4.29 m | 3.3 m | 4.29 m x 3.3 m |
| Flat | Primary Bedroom | 5.26 m | 2.97 m | 5.26 m x 2.97 m |
| Flat | Den | 1.85 m | 1.65 m | 1.85 m x 1.65 m |
Interested?
Contact us for more information
