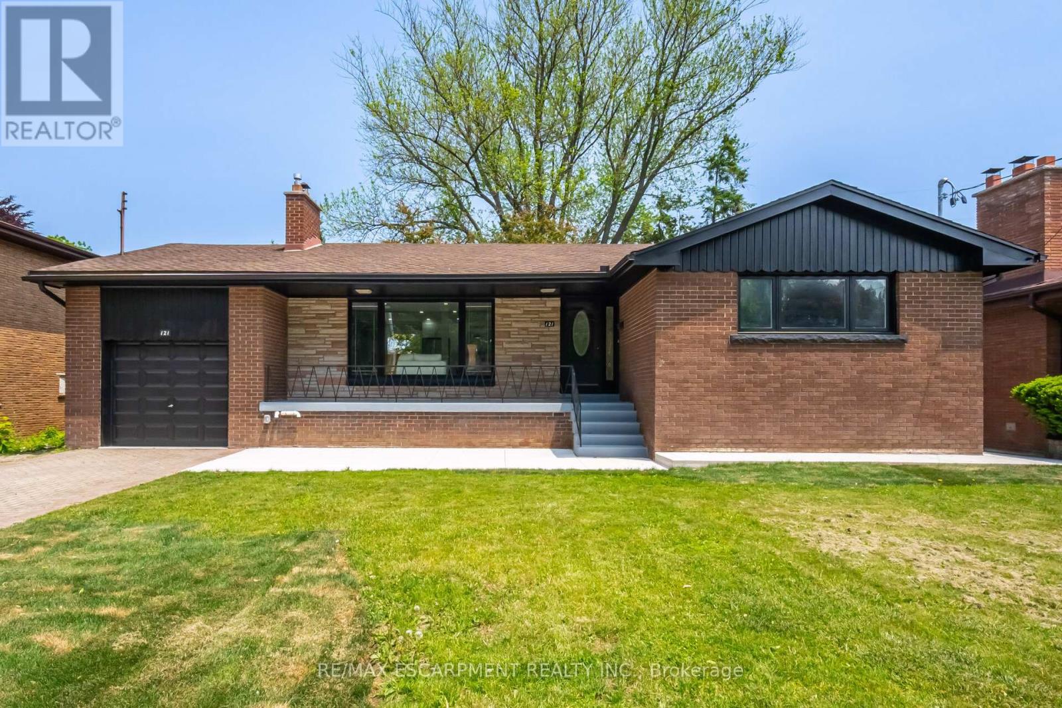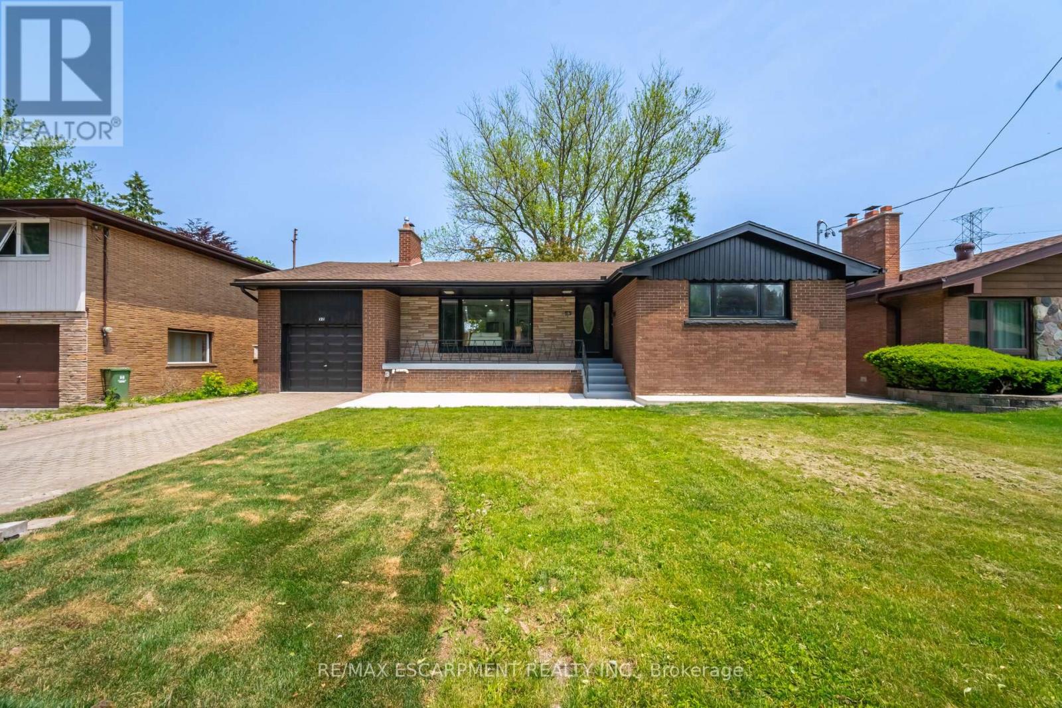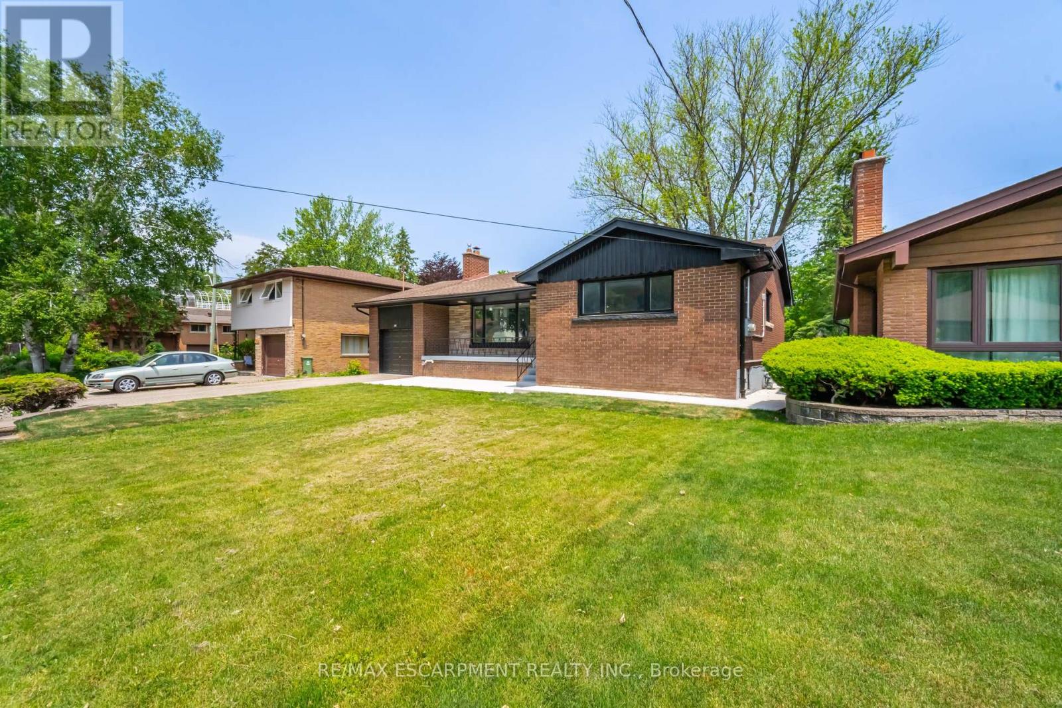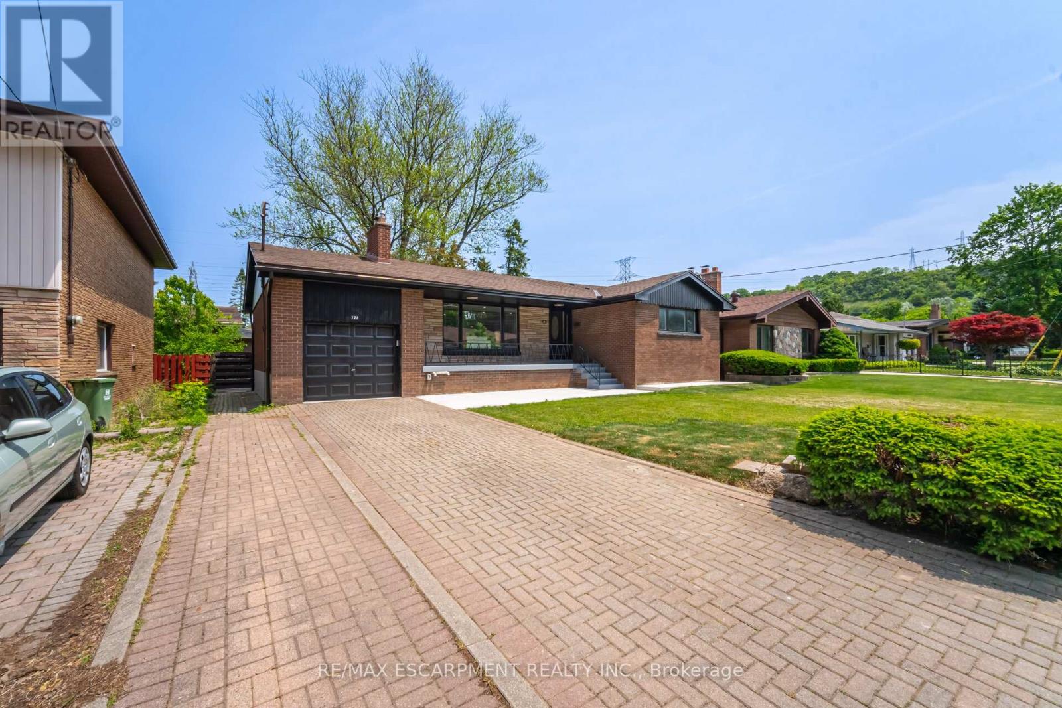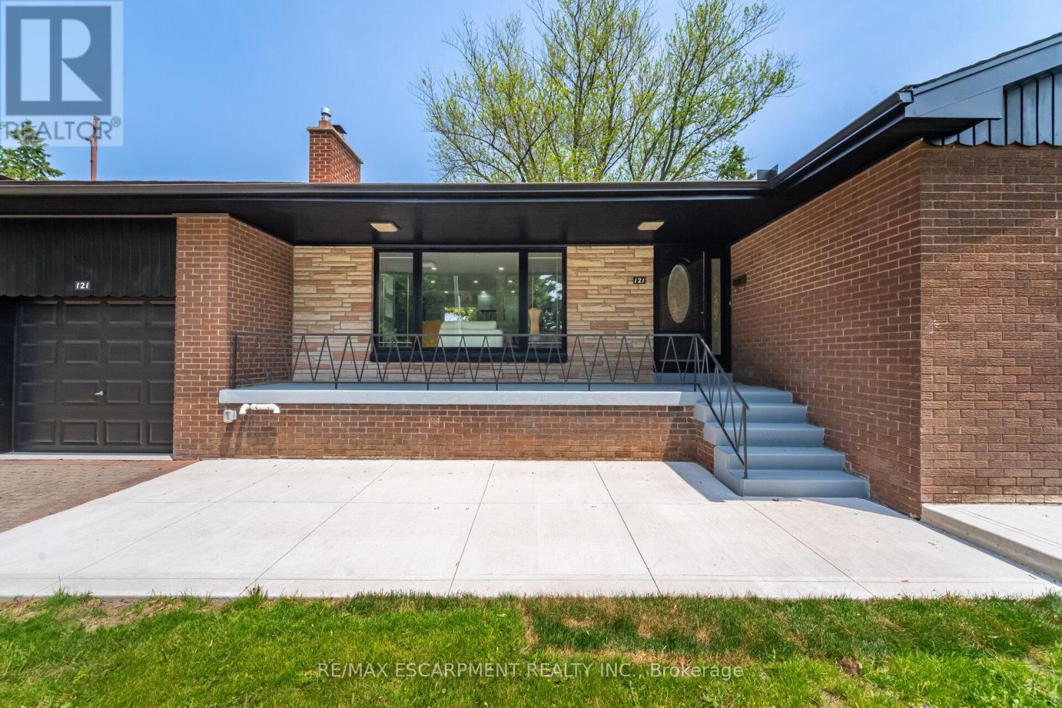6 Bedroom
4 Bathroom
1100 - 1500 sqft
Bungalow
Fireplace
Central Air Conditioning
Forced Air
$1,049,900
This beautifully renovated legal duplex offers outstanding value and versatility in one of Hamilton's most sought-after locations. The main floor boasts a spacious layout with 3 generous bedrooms and 1.5 baths, featuring a modern designer vanity. The bright, fully finished legal basement suite includes 3 additional bedrooms, 2 full bathrooms, a separate entrance, and its own **dedicated laundry**perfect for extended family or as a high-income rental unit.Recent upgrades include: Two separate 100 AMP electrical panels, 1-inch upgraded water line, Brand-new stainless steel appliances. Located on a quiet, family-friendly street with stunning escarpment views, this home is just minutes from the highway, McMaster University, and McMaster Hospital. Whether you're looking for a forever home or a smart investment opportunity, this property checks all the boxes. (id:41954)
Open House
This property has open houses!
Starts at:
2:00 pm
Ends at:
4:00 pm
Property Details
|
MLS® Number
|
X12232573 |
|
Property Type
|
Single Family |
|
Community Name
|
Ainslie Wood |
|
Amenities Near By
|
Hospital, Park, Place Of Worship, Public Transit, Schools |
|
Equipment Type
|
Water Heater |
|
Features
|
Carpet Free, In-law Suite |
|
Parking Space Total
|
3 |
|
Rental Equipment Type
|
Water Heater |
|
Structure
|
Porch |
Building
|
Bathroom Total
|
4 |
|
Bedrooms Above Ground
|
3 |
|
Bedrooms Below Ground
|
3 |
|
Bedrooms Total
|
6 |
|
Age
|
51 To 99 Years |
|
Amenities
|
Fireplace(s), Separate Electricity Meters |
|
Appliances
|
Dishwasher, Dryer, Range, Stove, Washer, Refrigerator |
|
Architectural Style
|
Bungalow |
|
Basement Features
|
Separate Entrance |
|
Basement Type
|
Full |
|
Construction Style Attachment
|
Detached |
|
Cooling Type
|
Central Air Conditioning |
|
Exterior Finish
|
Brick |
|
Fireplace Present
|
Yes |
|
Foundation Type
|
Block |
|
Half Bath Total
|
1 |
|
Heating Fuel
|
Natural Gas |
|
Heating Type
|
Forced Air |
|
Stories Total
|
1 |
|
Size Interior
|
1100 - 1500 Sqft |
|
Type
|
House |
|
Utility Water
|
Municipal Water |
Parking
Land
|
Acreage
|
No |
|
Land Amenities
|
Hospital, Park, Place Of Worship, Public Transit, Schools |
|
Sewer
|
Sanitary Sewer |
|
Size Depth
|
89 Ft ,8 In |
|
Size Frontage
|
62 Ft ,1 In |
|
Size Irregular
|
62.1 X 89.7 Ft |
|
Size Total Text
|
62.1 X 89.7 Ft |
|
Zoning Description
|
C/s-1335 |
Rooms
| Level |
Type |
Length |
Width |
Dimensions |
|
Basement |
Kitchen |
5.82 m |
3.62 m |
5.82 m x 3.62 m |
|
Basement |
Bedroom |
3.44 m |
2.86 m |
3.44 m x 2.86 m |
|
Basement |
Bedroom 2 |
4.51 m |
2.77 m |
4.51 m x 2.77 m |
|
Basement |
Bedroom 3 |
5.51 m |
2.83 m |
5.51 m x 2.83 m |
|
Basement |
Bathroom |
2.98 m |
1.55 m |
2.98 m x 1.55 m |
|
Basement |
Bathroom |
3.29 m |
1.25 m |
3.29 m x 1.25 m |
|
Basement |
Laundry Room |
1.85 m |
1.21 m |
1.85 m x 1.21 m |
|
Basement |
Living Room |
5.82 m |
3.74 m |
5.82 m x 3.74 m |
|
Main Level |
Living Room |
7.92 m |
3.93 m |
7.92 m x 3.93 m |
|
Main Level |
Kitchen |
3.68 m |
3.5 m |
3.68 m x 3.5 m |
|
Main Level |
Dining Room |
3.68 m |
3.13 m |
3.68 m x 3.13 m |
|
Main Level |
Bedroom |
4.75 m |
3.2 m |
4.75 m x 3.2 m |
|
Main Level |
Bedroom 2 |
3.68 m |
2.74 m |
3.68 m x 2.74 m |
|
Main Level |
Bedroom 3 |
3.68 m |
3.59 m |
3.68 m x 3.59 m |
|
Main Level |
Bathroom |
2.52 m |
1.85 m |
2.52 m x 1.85 m |
|
Main Level |
Bathroom |
0.97 m |
1.73 m |
0.97 m x 1.73 m |
|
Main Level |
Laundry Room |
0.94 m |
0.64 m |
0.94 m x 0.64 m |
https://www.realtor.ca/real-estate/28493395/121-lower-horning-road-hamilton-ainslie-wood-ainslie-wood
