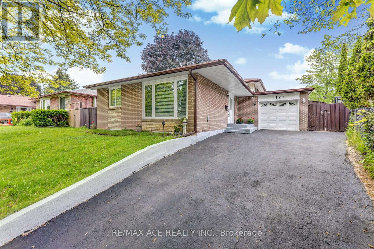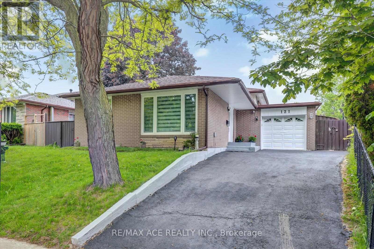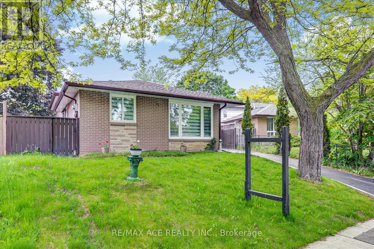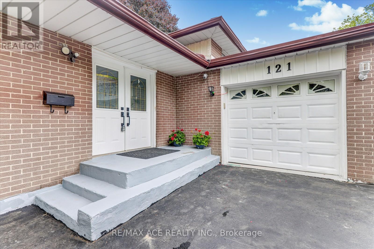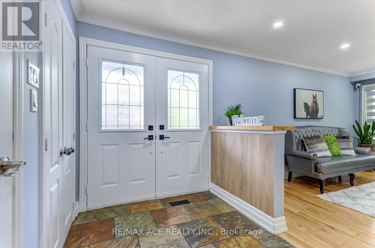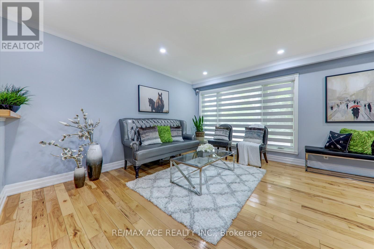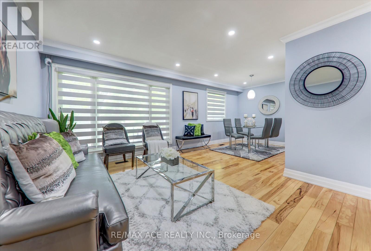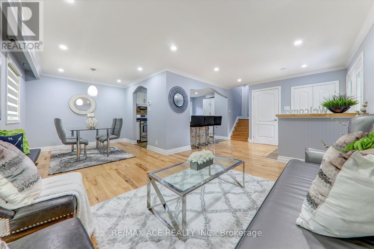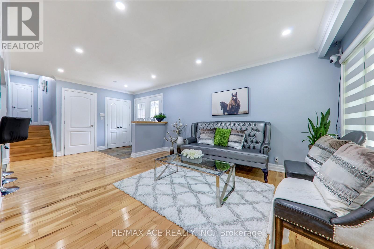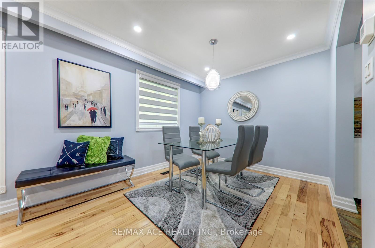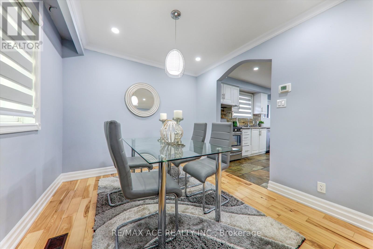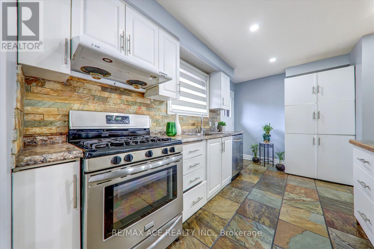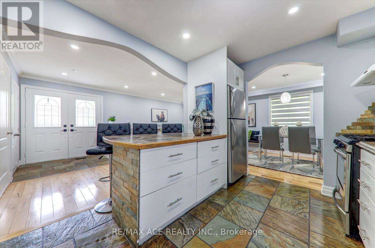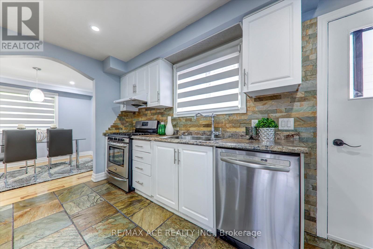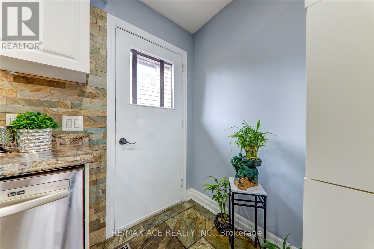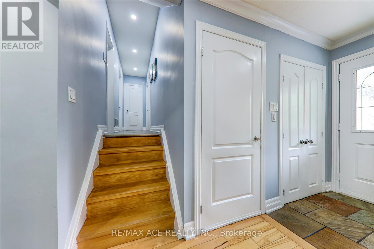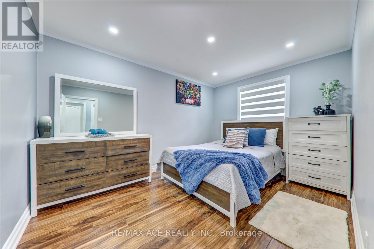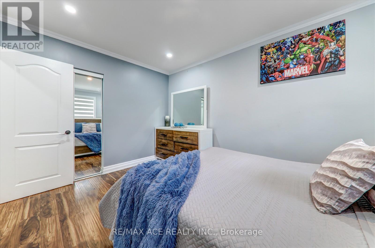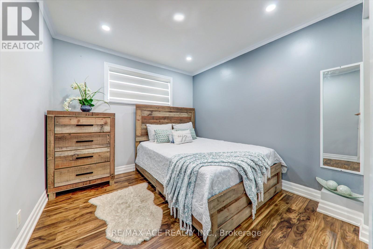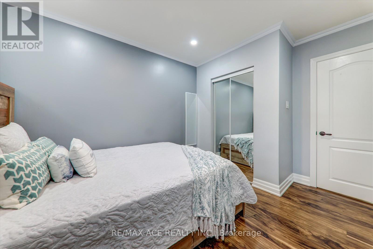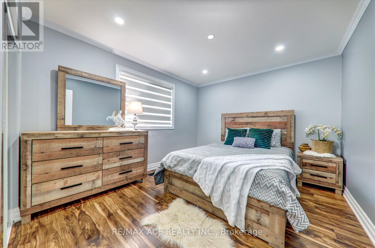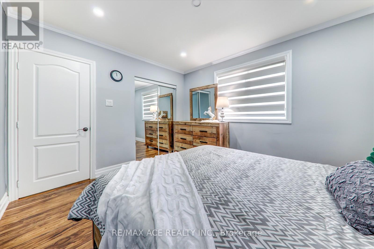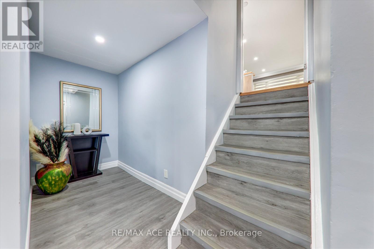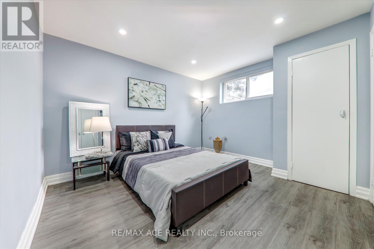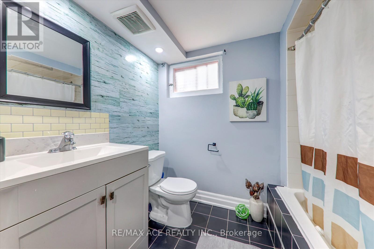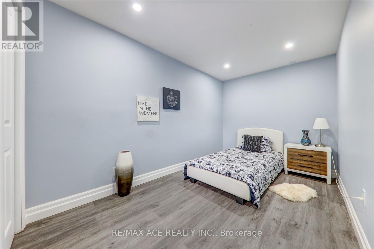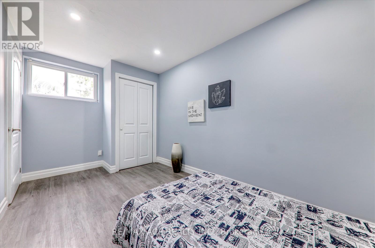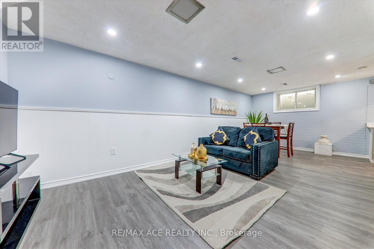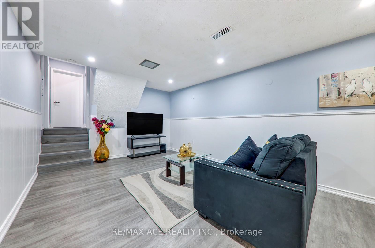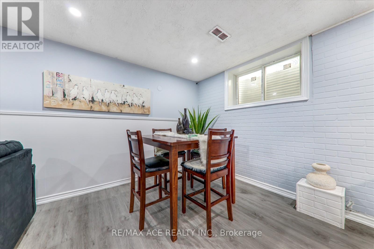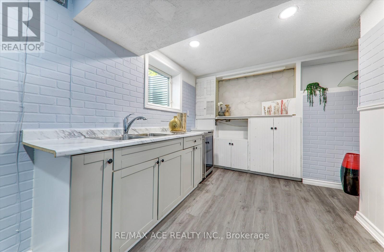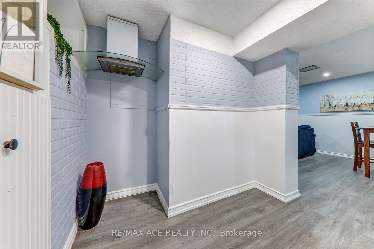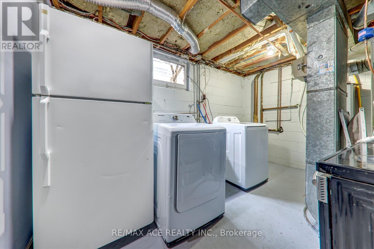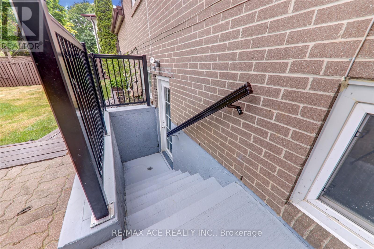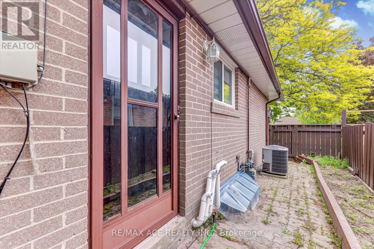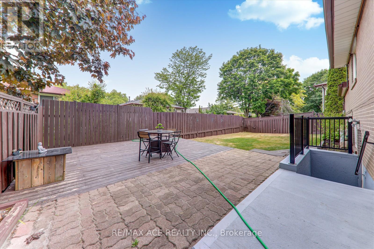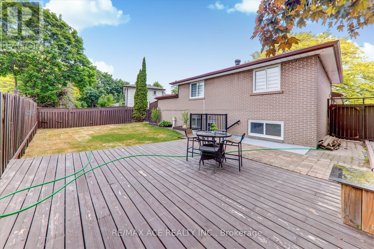5 Bedroom
2 Bathroom
700 - 1100 sqft
Central Air Conditioning
Forced Air
$1,049,999
Well maintained detached family home in a quite family friendly Neighbourhood. This home offers3+2Br with tons of recent upgrades. Also offers finished basement with in-law suite's, large living room with windows and separate entrance. Close to both Primary & Secondary schools within walking distance. The main floor offers large windows with an open concept living, dining and kitchen. Fenced backyard with deck and large gardening space for summertime fun with family and friends. Conveniently located near public transit, parks, shopping plaza, banks & minutes to HWY 401,Hospital, University & Go Station. (id:41954)
Property Details
|
MLS® Number
|
E12212926 |
|
Property Type
|
Single Family |
|
Community Name
|
West Hill |
|
Amenities Near By
|
Hospital, Place Of Worship, Public Transit, Schools |
|
Community Features
|
School Bus |
|
Parking Space Total
|
4 |
|
Structure
|
Shed |
Building
|
Bathroom Total
|
2 |
|
Bedrooms Above Ground
|
3 |
|
Bedrooms Below Ground
|
2 |
|
Bedrooms Total
|
5 |
|
Age
|
51 To 99 Years |
|
Appliances
|
Dishwasher, Dryer, Stove, Washer, Refrigerator |
|
Basement Development
|
Finished |
|
Basement Features
|
Separate Entrance |
|
Basement Type
|
N/a (finished) |
|
Construction Style Attachment
|
Detached |
|
Construction Style Split Level
|
Backsplit |
|
Cooling Type
|
Central Air Conditioning |
|
Exterior Finish
|
Brick, Brick Facing |
|
Flooring Type
|
Hardwood, Ceramic, Vinyl |
|
Foundation Type
|
Concrete |
|
Heating Fuel
|
Natural Gas |
|
Heating Type
|
Forced Air |
|
Size Interior
|
700 - 1100 Sqft |
|
Type
|
House |
|
Utility Water
|
Municipal Water |
Parking
Land
|
Acreage
|
No |
|
Land Amenities
|
Hospital, Place Of Worship, Public Transit, Schools |
|
Sewer
|
Sanitary Sewer |
|
Size Depth
|
97 Ft |
|
Size Frontage
|
40 Ft ,9 In |
|
Size Irregular
|
40.8 X 97 Ft ; Pie Shaped Lot |
|
Size Total Text
|
40.8 X 97 Ft ; Pie Shaped Lot|under 1/2 Acre |
Rooms
| Level |
Type |
Length |
Width |
Dimensions |
|
Basement |
Other |
2.64 m |
3.01 m |
2.64 m x 3.01 m |
|
Basement |
Utility Room |
2.89 m |
4.5 m |
2.89 m x 4.5 m |
|
Basement |
Living Room |
3.43 m |
6.96 m |
3.43 m x 6.96 m |
|
Lower Level |
Bedroom 4 |
4.57 m |
2.43 m |
4.57 m x 2.43 m |
|
Lower Level |
Bedroom 5 |
3.9 m |
4.07 m |
3.9 m x 4.07 m |
|
Lower Level |
Office |
2.43 m |
1.52 m |
2.43 m x 1.52 m |
|
Main Level |
Living Room |
3.52 m |
6.44 m |
3.52 m x 6.44 m |
|
Main Level |
Dining Room |
3 m |
2.8 m |
3 m x 2.8 m |
|
Main Level |
Kitchen |
2.86 m |
4.28 m |
2.86 m x 4.28 m |
|
Upper Level |
Primary Bedroom |
2.86 m |
3.94 m |
2.86 m x 3.94 m |
|
Upper Level |
Bedroom 2 |
3.62 m |
3.15 m |
3.62 m x 3.15 m |
|
Upper Level |
Bedroom 3 |
3.63 m |
2.88 m |
3.63 m x 2.88 m |
Utilities
|
Cable
|
Installed |
|
Electricity
|
Installed |
|
Sewer
|
Installed |
https://www.realtor.ca/real-estate/28451682/121-cultra-square-toronto-west-hill-west-hill
