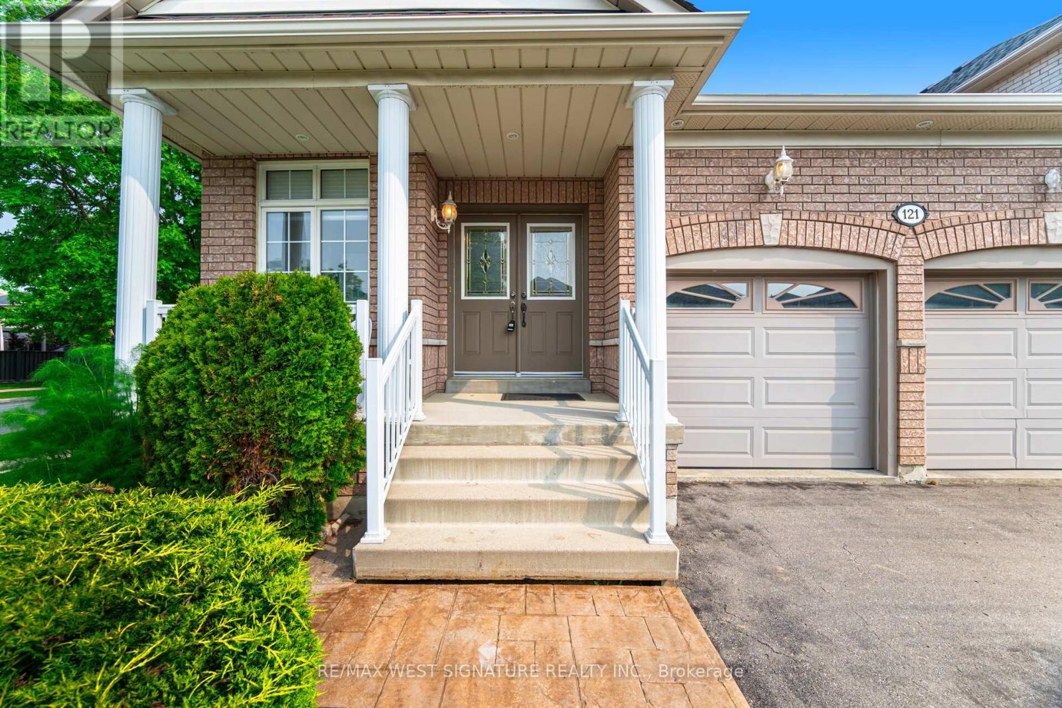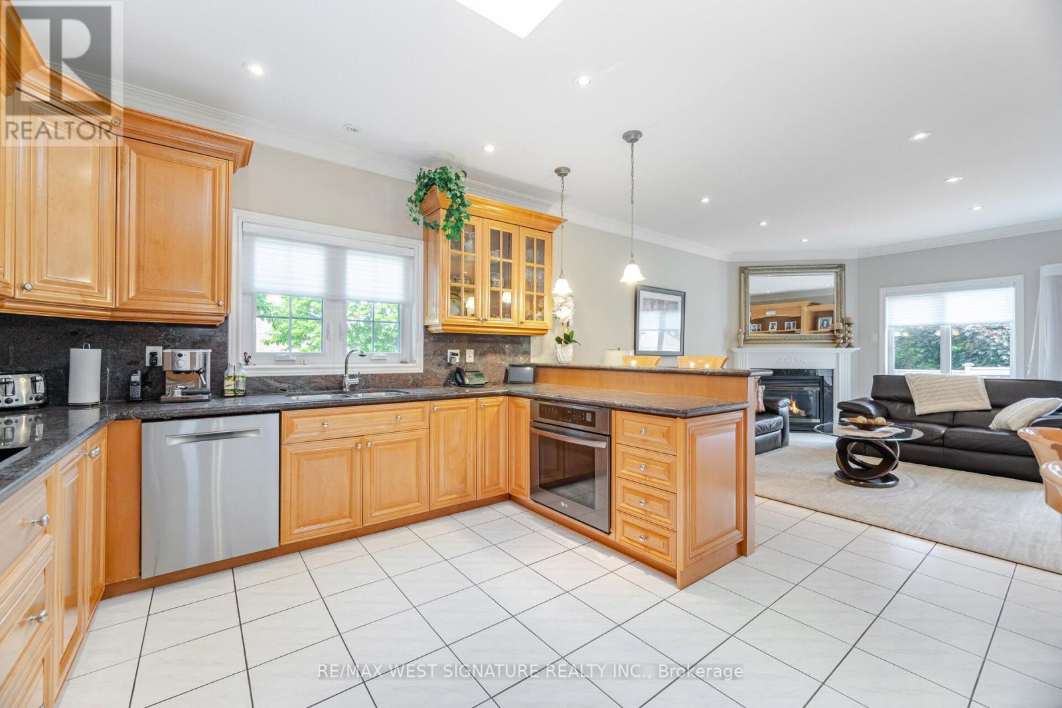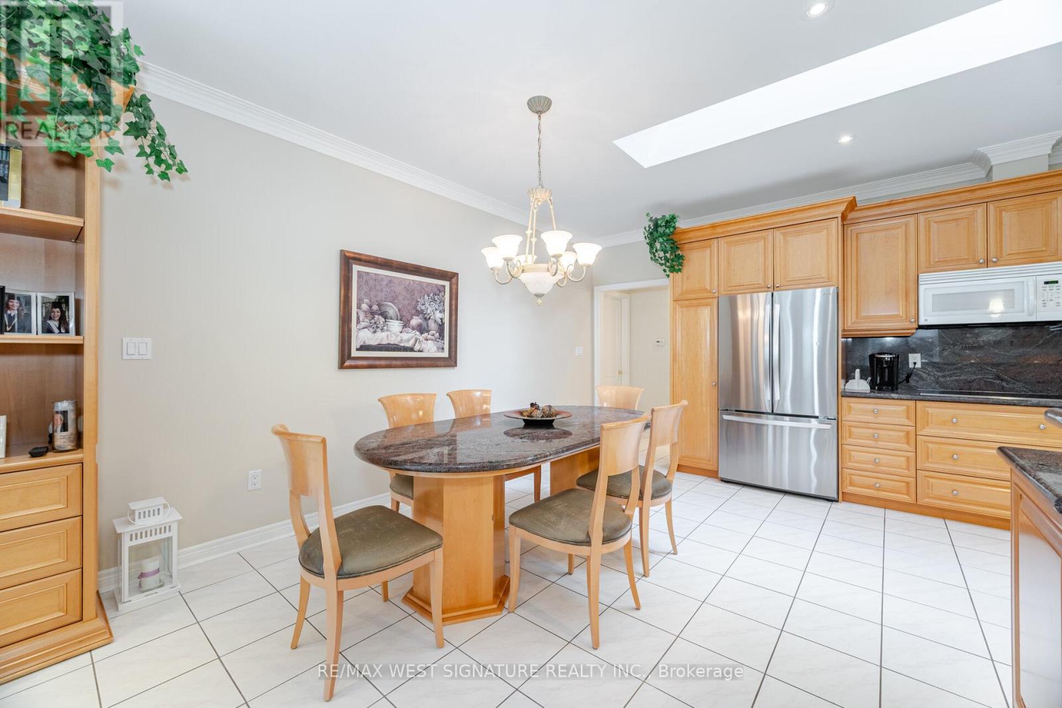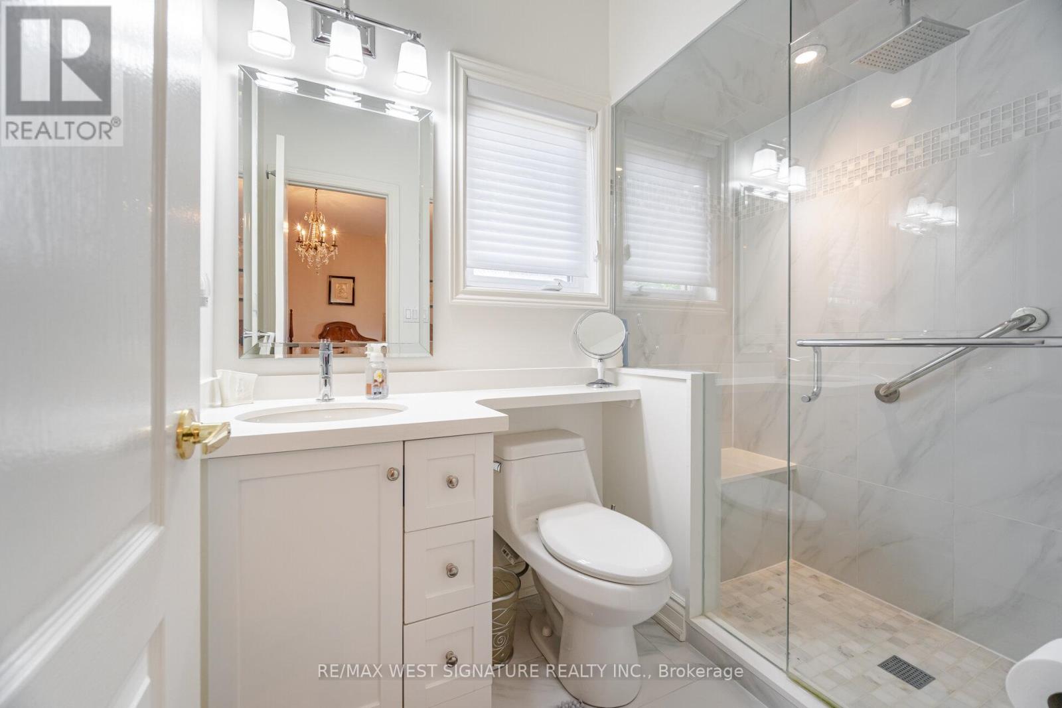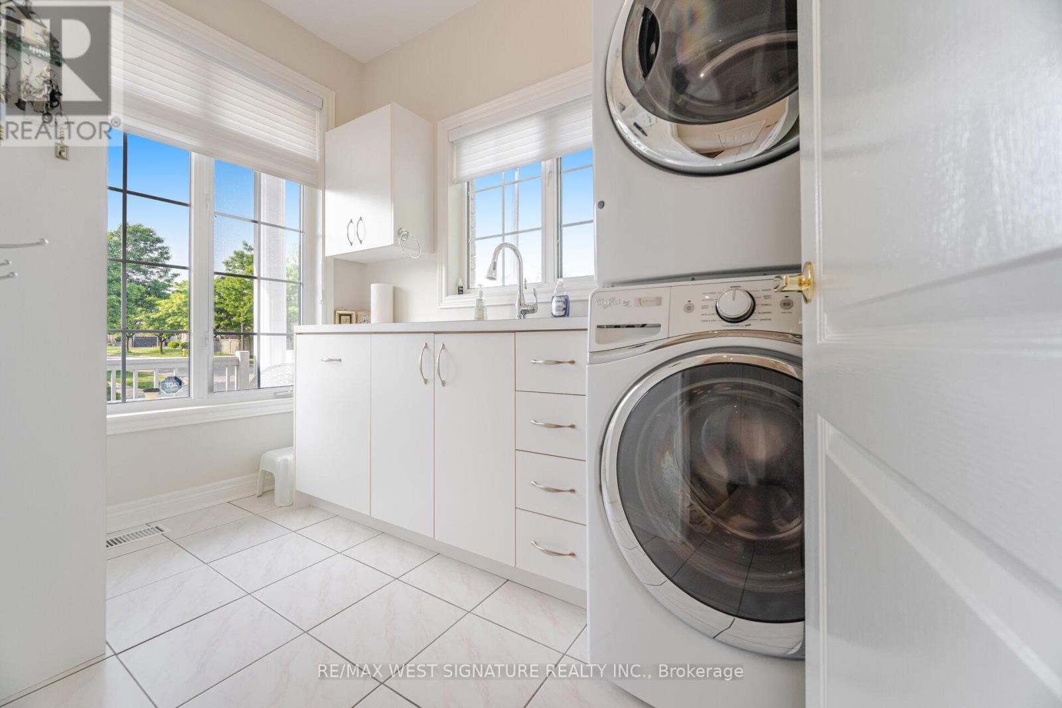121 Calera Crescent Vaughan (Sonoma Heights), Ontario L4H 1W1
3 Bedroom
3 Bathroom
1500 - 2000 sqft
Bungalow
Fireplace
Central Air Conditioning
Forced Air
$1,499,000
Stunning 1800 sqft bungalow on a premium corner lot in sought after Sonoma Heights! First time on market, Original owner, beautifully maintained and upgraded, superb floor plan, 9ft ceilings, open concept family room to lovely custom eat-in kitchen with granite counters, solid maple cabinetry, breakfast bar + top of line stainless steel appliances! Spacious primary suite with renovated bathroom, main floor laundry, door to garage, prof finished lower level with 2nd kitchen, rec room & bath! This is a rare find and turn key home! will not last! (id:41954)
Open House
This property has open houses!
June
7
Saturday
Starts at:
12:00 pm
Ends at:4:00 pm
June
8
Sunday
Starts at:
12:00 pm
Ends at:4:00 pm
Property Details
| MLS® Number | N12204402 |
| Property Type | Single Family |
| Community Name | Sonoma Heights |
| Parking Space Total | 6 |
Building
| Bathroom Total | 3 |
| Bedrooms Above Ground | 3 |
| Bedrooms Total | 3 |
| Appliances | Cooktop, Dishwasher, Dryer, Oven, Stove, Washer, Refrigerator |
| Architectural Style | Bungalow |
| Basement Development | Finished |
| Basement Type | N/a (finished) |
| Construction Style Attachment | Detached |
| Cooling Type | Central Air Conditioning |
| Exterior Finish | Brick |
| Fireplace Present | Yes |
| Flooring Type | Carpeted, Hardwood |
| Heating Fuel | Natural Gas |
| Heating Type | Forced Air |
| Stories Total | 1 |
| Size Interior | 1500 - 2000 Sqft |
| Type | House |
| Utility Water | Municipal Water |
Parking
| Attached Garage | |
| Garage |
Land
| Acreage | No |
| Sewer | Sanitary Sewer |
| Size Depth | 110 Ft |
| Size Frontage | 53 Ft ,4 In |
| Size Irregular | 53.4 X 110 Ft ; Irregular Frontage Premium Corner Lot |
| Size Total Text | 53.4 X 110 Ft ; Irregular Frontage Premium Corner Lot |
Rooms
| Level | Type | Length | Width | Dimensions |
|---|---|---|---|---|
| Basement | Other | 13.14 m | 4 m | 13.14 m x 4 m |
| Basement | Kitchen | 5.04 m | 4.11 m | 5.04 m x 4.11 m |
| Basement | Recreational, Games Room | 5.31 m | 3.58 m | 5.31 m x 3.58 m |
| Basement | Other | 5.31 m | 3.58 m | 5.31 m x 3.58 m |
| Main Level | Family Room | 5.48 m | 5.04 m | 5.48 m x 5.04 m |
| Main Level | Kitchen | 3.81 m | 3.66 m | 3.81 m x 3.66 m |
| Main Level | Eating Area | 4.32 m | 2.91 m | 4.32 m x 2.91 m |
| Main Level | Dining Room | 5.36 m | 3.62 m | 5.36 m x 3.62 m |
| Main Level | Primary Bedroom | 5.18 m | 4.12 m | 5.18 m x 4.12 m |
| Main Level | Bedroom 2 | 3.08 m | 2.98 m | 3.08 m x 2.98 m |
| Main Level | Bedroom 3 | 3.53 m | 2.91 m | 3.53 m x 2.91 m |
| Main Level | Laundry Room | 2.82 m | 1.83 m | 2.82 m x 1.83 m |
Interested?
Contact us for more information



