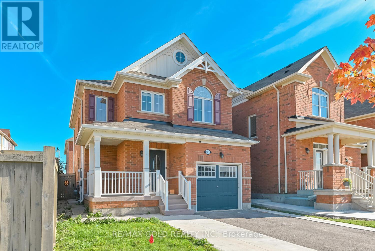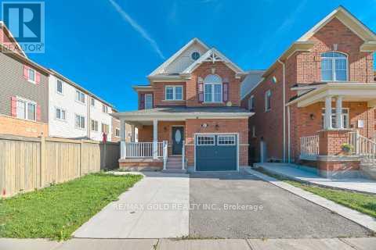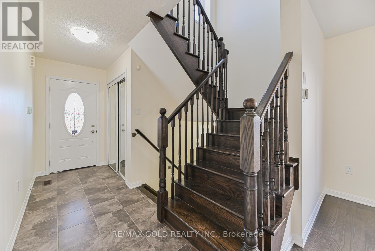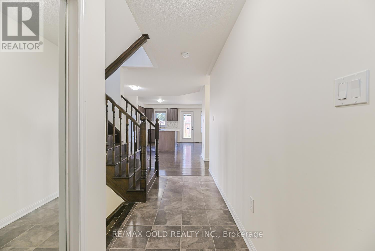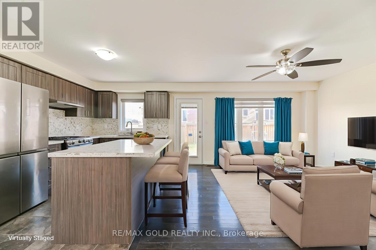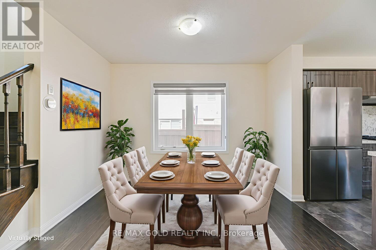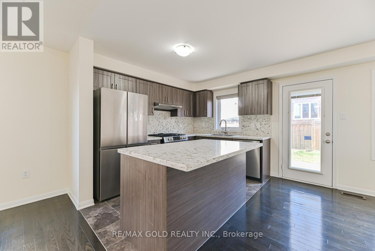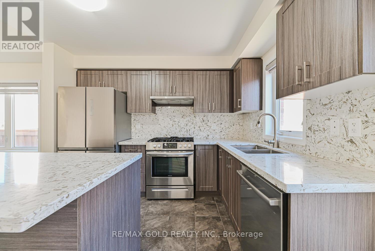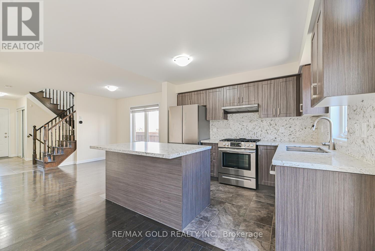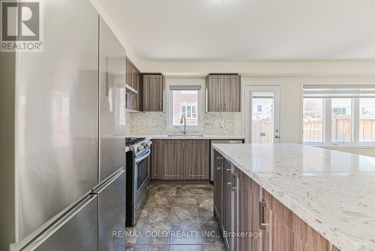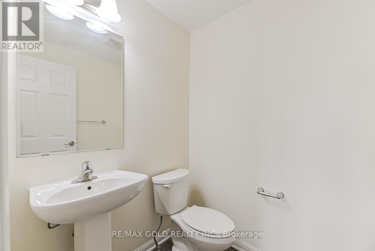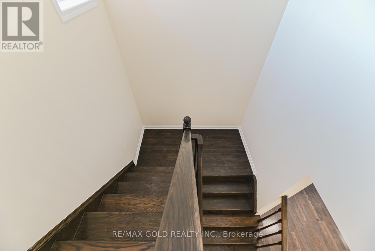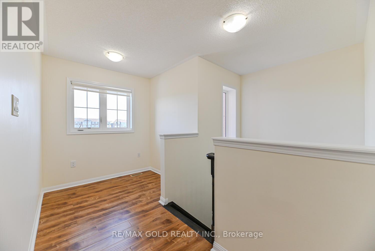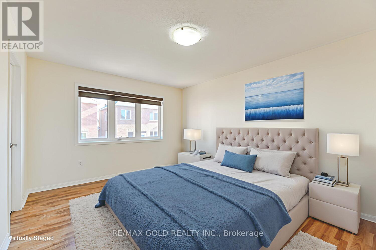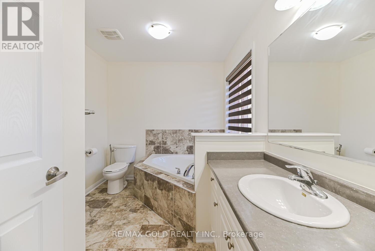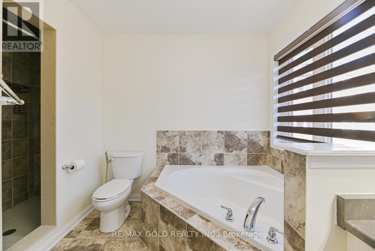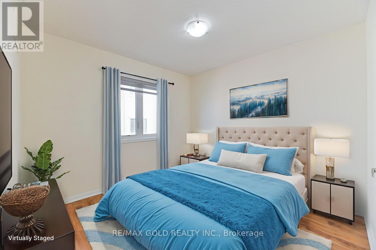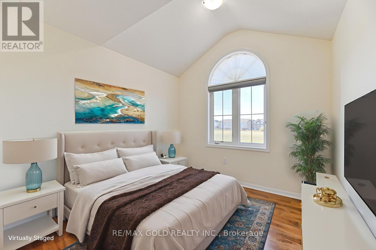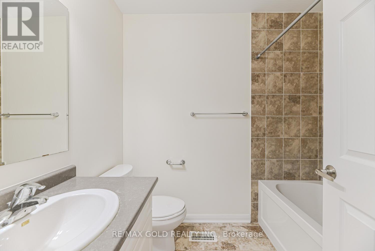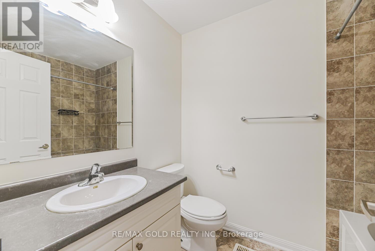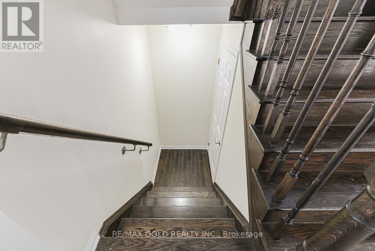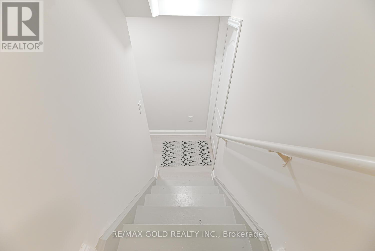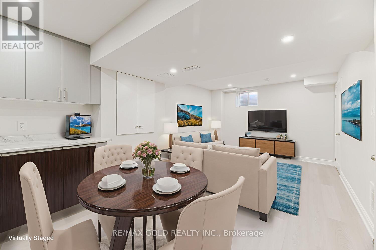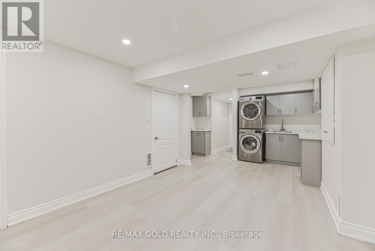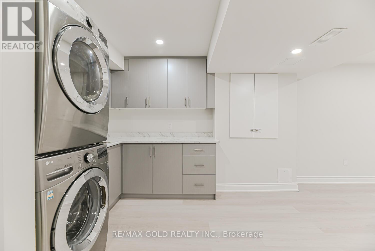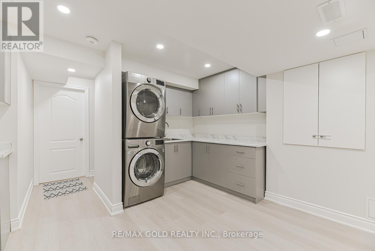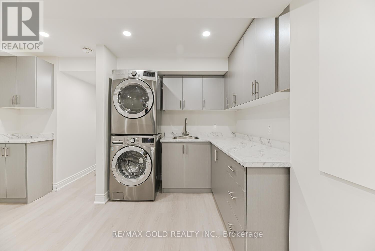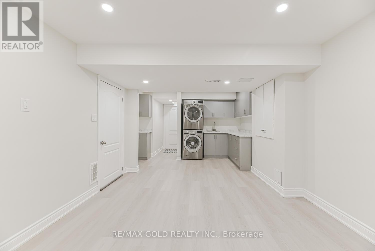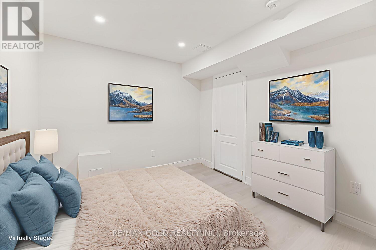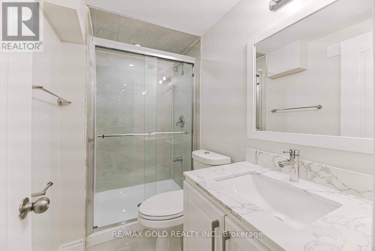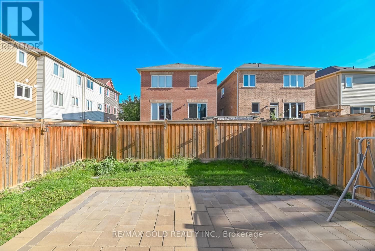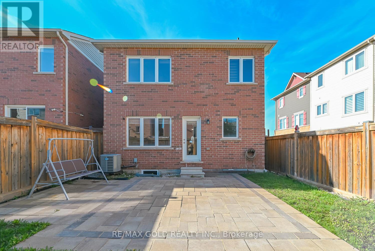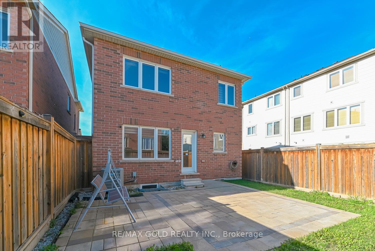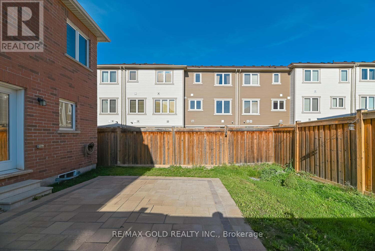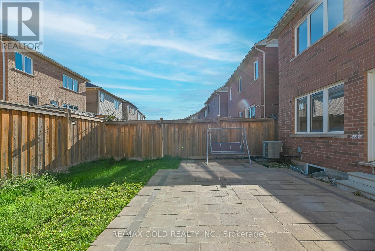4 Bedroom
4 Bathroom
1500 - 2000 sqft
Central Air Conditioning
Forced Air
$969,000
Beautiful & Mattamy-built detached home with *Finished Basement With City Permit* in one of Brampton's most family-friendly and cosmopolitan neighbourhood. Freshly painted with hardwood floors on the main, oak staircase, and carpet-free upper level, this home features a chef's kitchen with quartz countertops, backsplash, large centre island, S/S appliances, and a separate pantry. Spacious dining and living areas, a large master with walk-in closet & 5-pc ensuite, plus two good-sized bedrooms, linen closet, and a dedicated study/work area upstairs. The Legal personal-use basement offers a huge drawing room with dry kitchen, 3-pc bath, one bedroom, and an additional room for office/gym/storage. Enjoy a large backyard with paver stone patio and an extended driveway for up to 4 cars. Conveniently located steps from school and transit, walking distance to parks, groceries & rec areas, and just minutes to Mount Pleasant GO, community centre, daycare, pharmacy & plaza ideal for comfortable family living. (id:41954)
Property Details
|
MLS® Number
|
W12437506 |
|
Property Type
|
Single Family |
|
Community Name
|
Northwest Brampton |
|
Parking Space Total
|
3 |
Building
|
Bathroom Total
|
4 |
|
Bedrooms Above Ground
|
3 |
|
Bedrooms Below Ground
|
1 |
|
Bedrooms Total
|
4 |
|
Appliances
|
Dishwasher, Dryer, Garage Door Opener, Water Heater, Stove, Washer, Window Coverings, Refrigerator |
|
Basement Development
|
Finished |
|
Basement Type
|
N/a (finished) |
|
Construction Style Attachment
|
Detached |
|
Cooling Type
|
Central Air Conditioning |
|
Exterior Finish
|
Brick |
|
Half Bath Total
|
1 |
|
Heating Fuel
|
Natural Gas |
|
Heating Type
|
Forced Air |
|
Stories Total
|
2 |
|
Size Interior
|
1500 - 2000 Sqft |
|
Type
|
House |
|
Utility Water
|
Municipal Water |
Parking
Land
|
Acreage
|
No |
|
Sewer
|
Sanitary Sewer |
|
Size Depth
|
89 Ft ,8 In |
|
Size Frontage
|
30 Ft |
|
Size Irregular
|
30 X 89.7 Ft |
|
Size Total Text
|
30 X 89.7 Ft |
https://www.realtor.ca/real-estate/28935701/121-buick-boulevard-brampton-northwest-brampton-northwest-brampton
