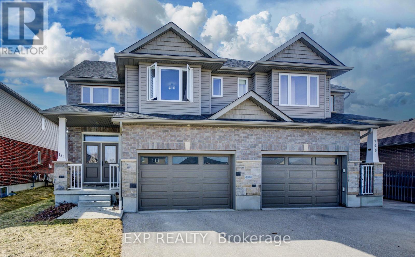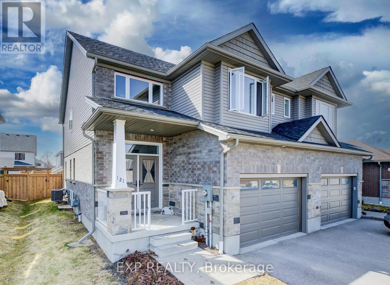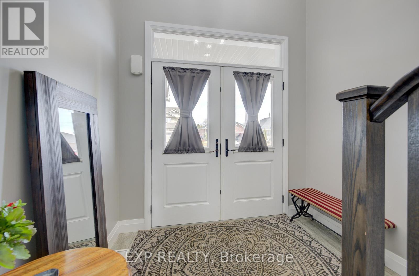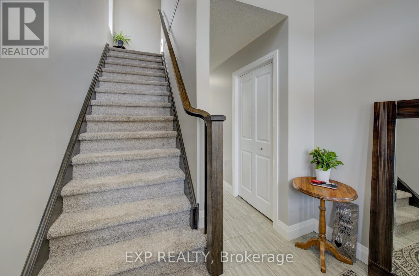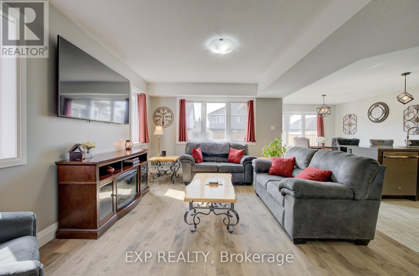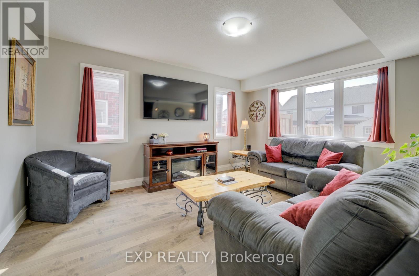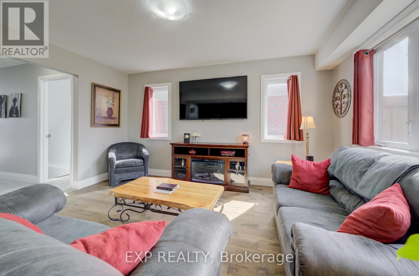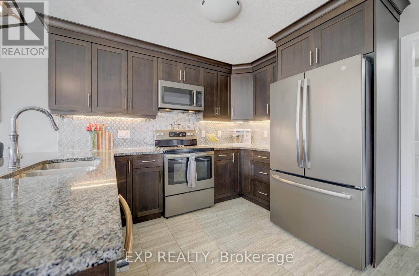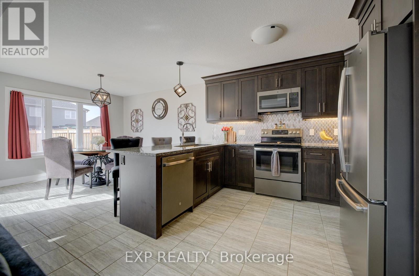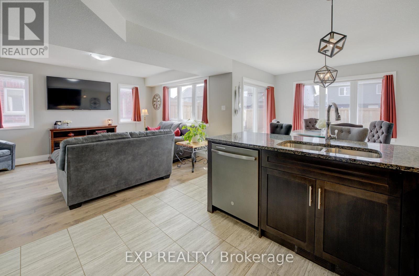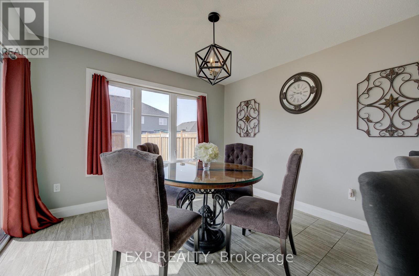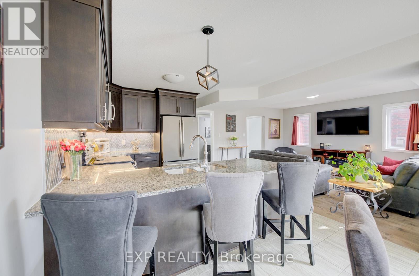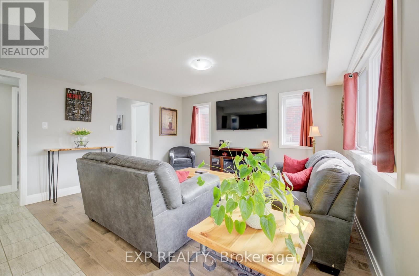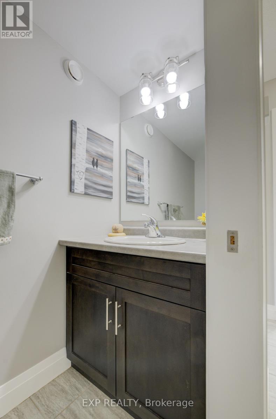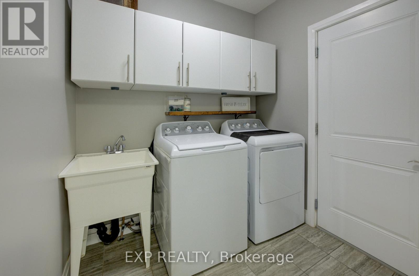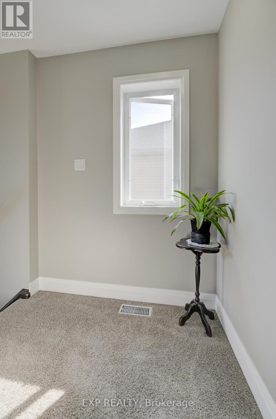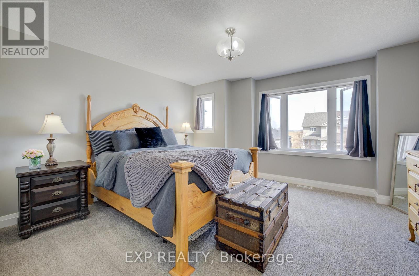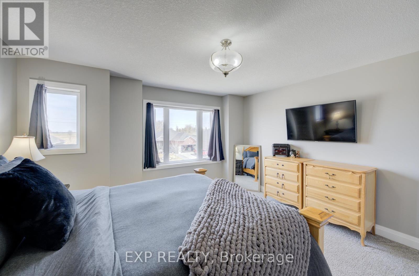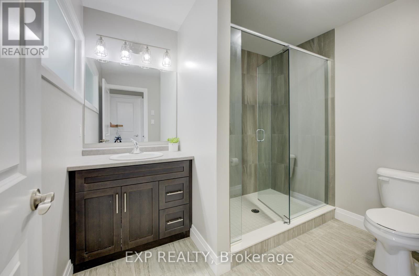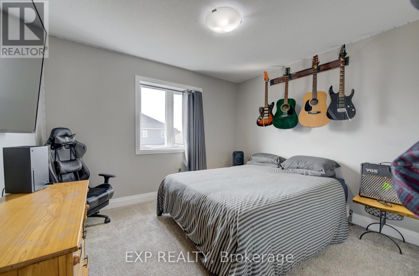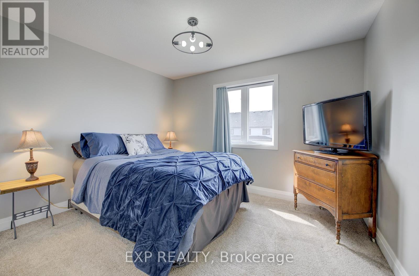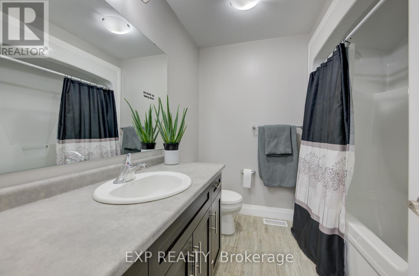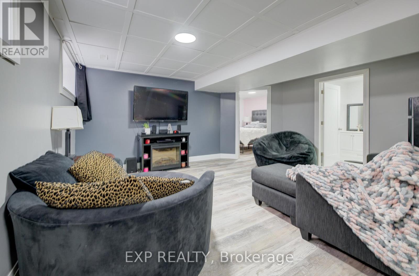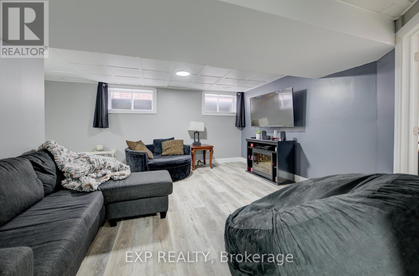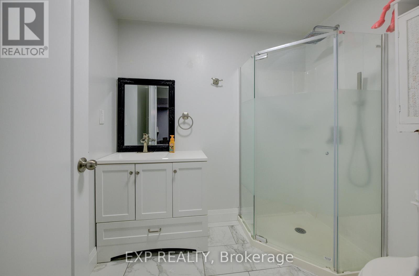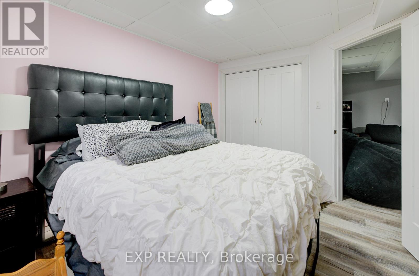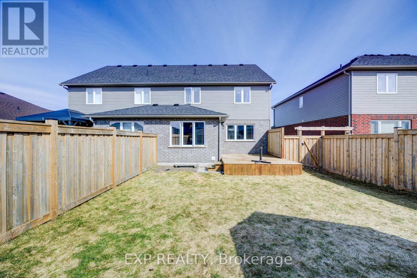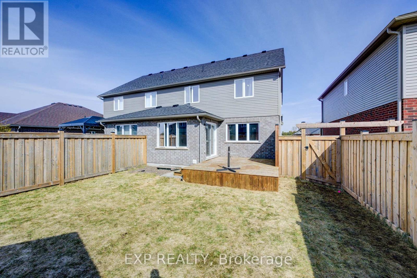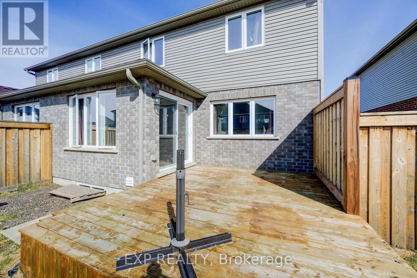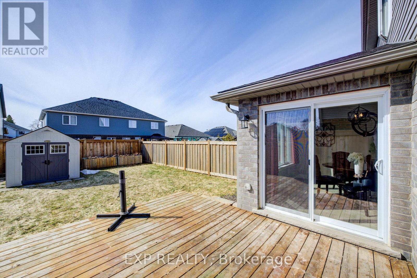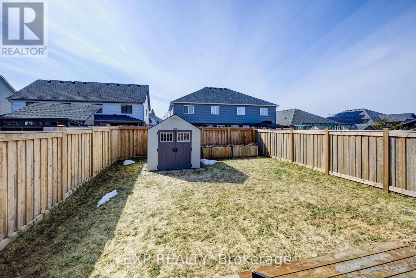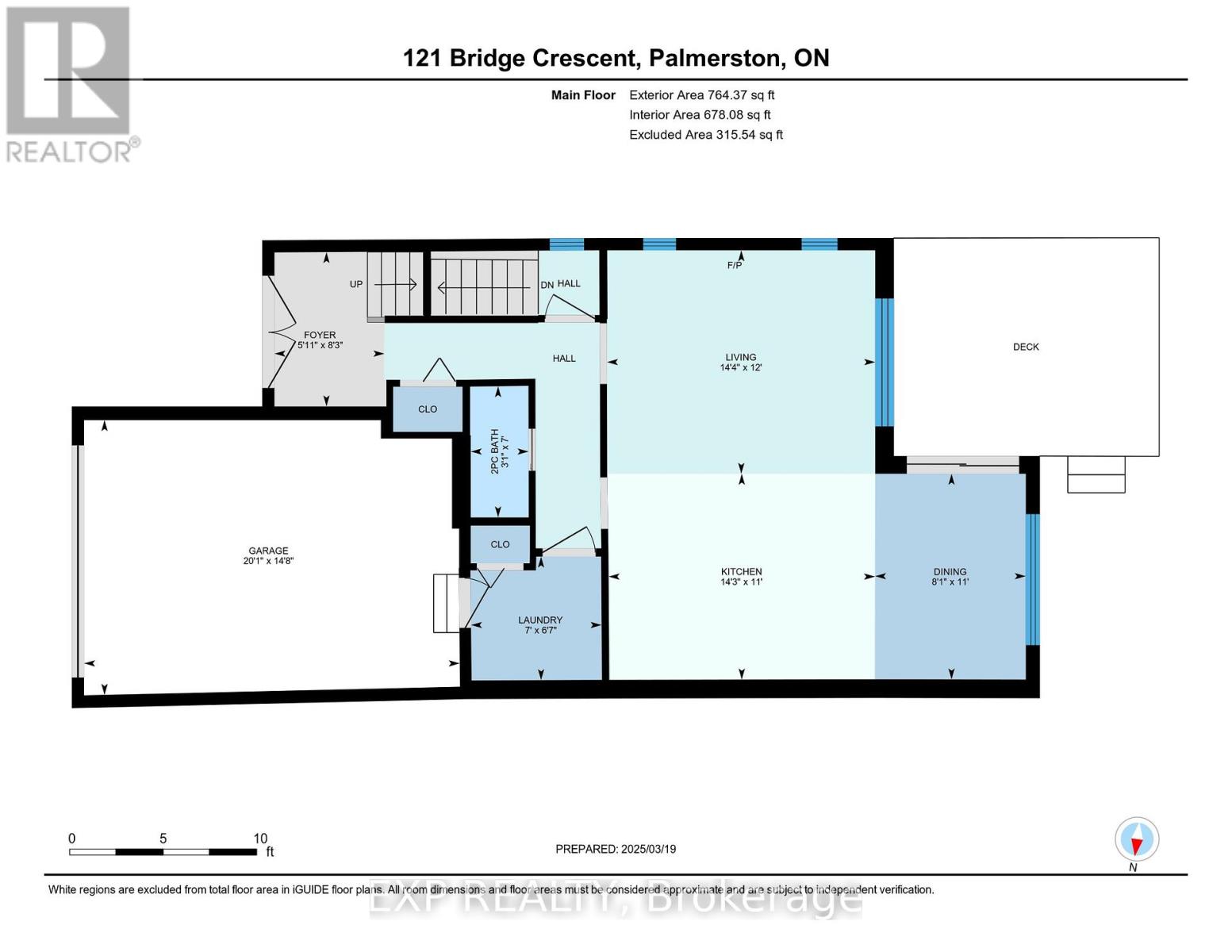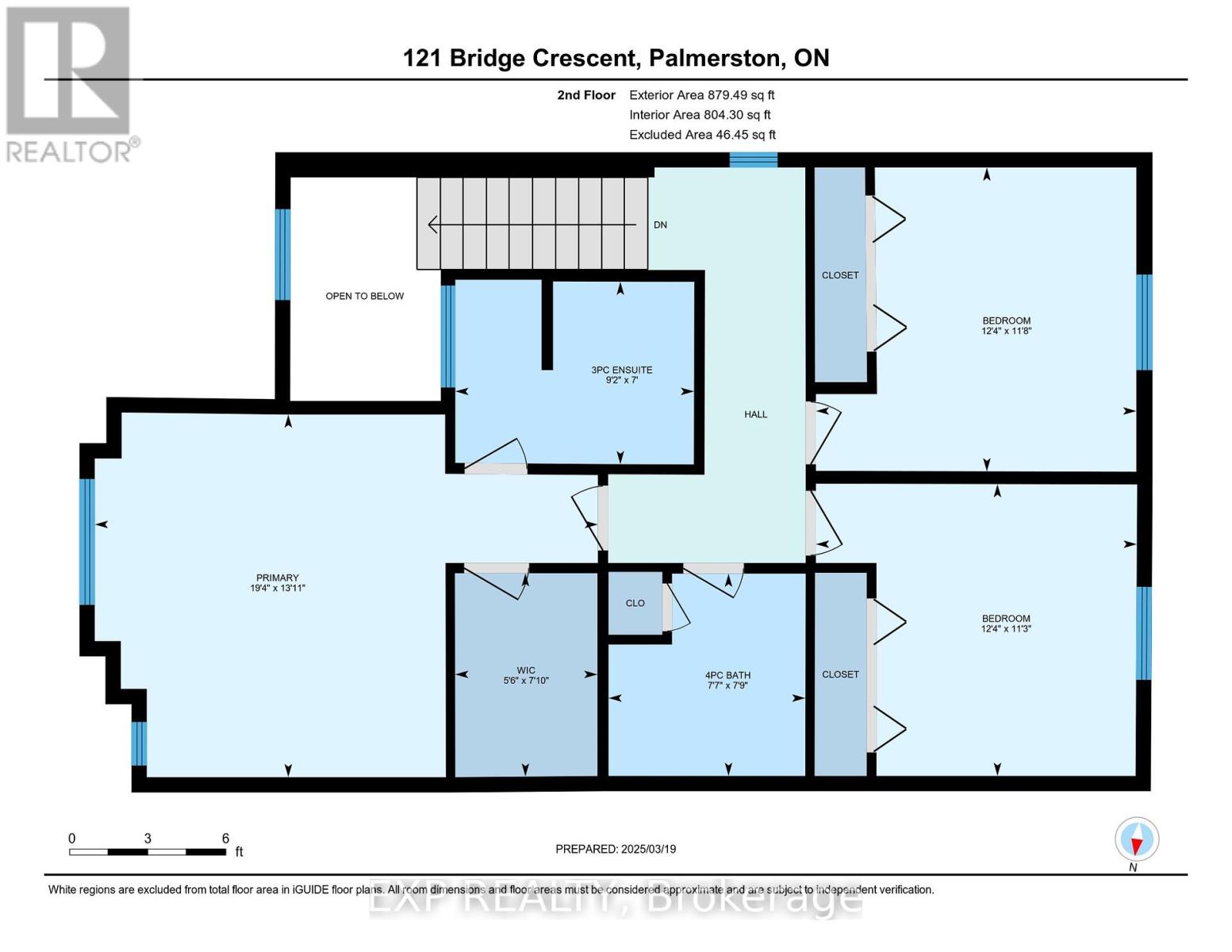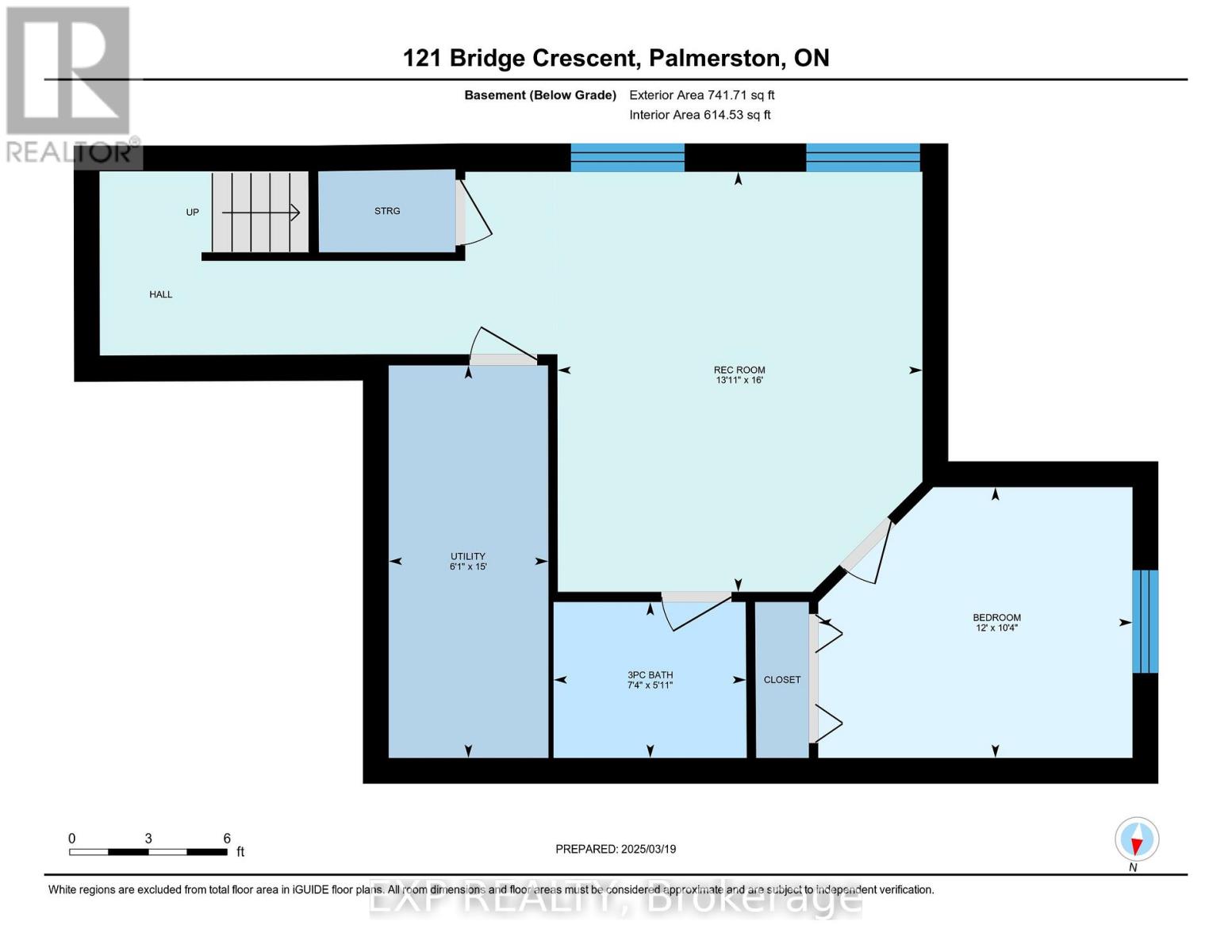4 Bedroom
4 Bathroom
1500 - 2000 sqft
Central Air Conditioning
Forced Air
$655,000
RemarksPublic: Step into exceptional value with this beautiful semi-detached home in the highly sought-after Creek Bank Meadows subdivision, built in 2019 by Wright Haven Homes. From the moment you arrive, the homes covered front porch and grand double-door entry with transom window make a striking first impression, welcoming you into a bright, airy foyer with soaring ceilings and convenient closet space. The open concept main floor is ideal for modern living, featuring a seamless flow between the kitchen, dining, and living areas. Whether youre hosting or relaxing, the walkout to your private wood deck makes entertaining a breeze. Enjoy a fully fenced backyard complete with raised garden beds, a storage shed, and plenty of room to play or unwind. A main floor powder room with laundry and direct access to the attached garage adds everyday convenience. Upstairs, youll find two generous secondary bedrooms, a stylish 4-piece main bath, and a dreamy primary suite with walk-in closet and private 3pc ensuite. Your personal retreat after a long day. Need more space for your family? The fully finished basement offers a large rec room, a fourth bedroom, another 3-piece bath, and a separate utility/storage room that's perfect for growing families, guests, or a home office setup. This move in ready home includes all appliances (fridge, stove, microwave, dishwasher, washer, dryer) and window treatments. Spacious, stylish, and located in a family friendly community now offered at an unbeatable new price. Dont wait to schedule your private showing today! (id:41954)
Property Details
|
MLS® Number
|
X12186475 |
|
Property Type
|
Single Family |
|
Community Name
|
Minto |
|
Amenities Near By
|
Hospital, Park, Schools |
|
Community Features
|
Community Centre |
|
Features
|
Sump Pump |
|
Parking Space Total
|
3 |
|
Structure
|
Porch, Deck |
Building
|
Bathroom Total
|
4 |
|
Bedrooms Above Ground
|
4 |
|
Bedrooms Total
|
4 |
|
Age
|
0 To 5 Years |
|
Appliances
|
Garage Door Opener Remote(s), Dishwasher, Dryer, Garage Door Opener, Microwave, Storage Shed, Stove, Washer, Window Coverings, Refrigerator |
|
Basement Development
|
Finished |
|
Basement Type
|
Full (finished) |
|
Construction Style Attachment
|
Semi-detached |
|
Cooling Type
|
Central Air Conditioning |
|
Exterior Finish
|
Brick, Vinyl Siding |
|
Foundation Type
|
Poured Concrete |
|
Half Bath Total
|
1 |
|
Heating Fuel
|
Natural Gas |
|
Heating Type
|
Forced Air |
|
Stories Total
|
2 |
|
Size Interior
|
1500 - 2000 Sqft |
|
Type
|
House |
|
Utility Water
|
Municipal Water |
Parking
Land
|
Acreage
|
No |
|
Fence Type
|
Fenced Yard |
|
Land Amenities
|
Hospital, Park, Schools |
|
Sewer
|
Sanitary Sewer |
|
Size Depth
|
114 Ft |
|
Size Frontage
|
31 Ft |
|
Size Irregular
|
31 X 114 Ft |
|
Size Total Text
|
31 X 114 Ft |
|
Zoning Description
|
R2 |
Rooms
| Level |
Type |
Length |
Width |
Dimensions |
|
Second Level |
Bathroom |
2.35 m |
2.31 m |
2.35 m x 2.31 m |
|
Second Level |
Primary Bedroom |
5.89 m |
4.24 m |
5.89 m x 4.24 m |
|
Second Level |
Bathroom |
2.79 m |
2.13 m |
2.79 m x 2.13 m |
|
Second Level |
Bedroom 2 |
3.76 m |
3.43 m |
3.76 m x 3.43 m |
|
Second Level |
Bedroom 3 |
3.76 m |
3.56 m |
3.76 m x 3.56 m |
|
Basement |
Recreational, Games Room |
4.88 m |
4.24 m |
4.88 m x 4.24 m |
|
Basement |
Bedroom 4 |
3.66 m |
3.15 m |
3.66 m x 3.15 m |
|
Basement |
Bathroom |
1.8 m |
2.24 m |
1.8 m x 2.24 m |
|
Basement |
Utility Room |
4.57 m |
1.85 m |
4.57 m x 1.85 m |
|
Main Level |
Foyer |
2.51 m |
1.8 m |
2.51 m x 1.8 m |
|
Main Level |
Kitchen |
4.34 m |
3.35 m |
4.34 m x 3.35 m |
|
Main Level |
Dining Room |
2.46 m |
3.35 m |
2.46 m x 3.35 m |
|
Main Level |
Living Room |
4.37 m |
3.66 m |
4.37 m x 3.66 m |
|
Main Level |
Laundry Room |
2.14 m |
2.01 m |
2.14 m x 2.01 m |
|
Main Level |
Bathroom |
2.13 m |
0.94 m |
2.13 m x 0.94 m |
https://www.realtor.ca/real-estate/28395910/121-bridge-crescent-minto-minto
