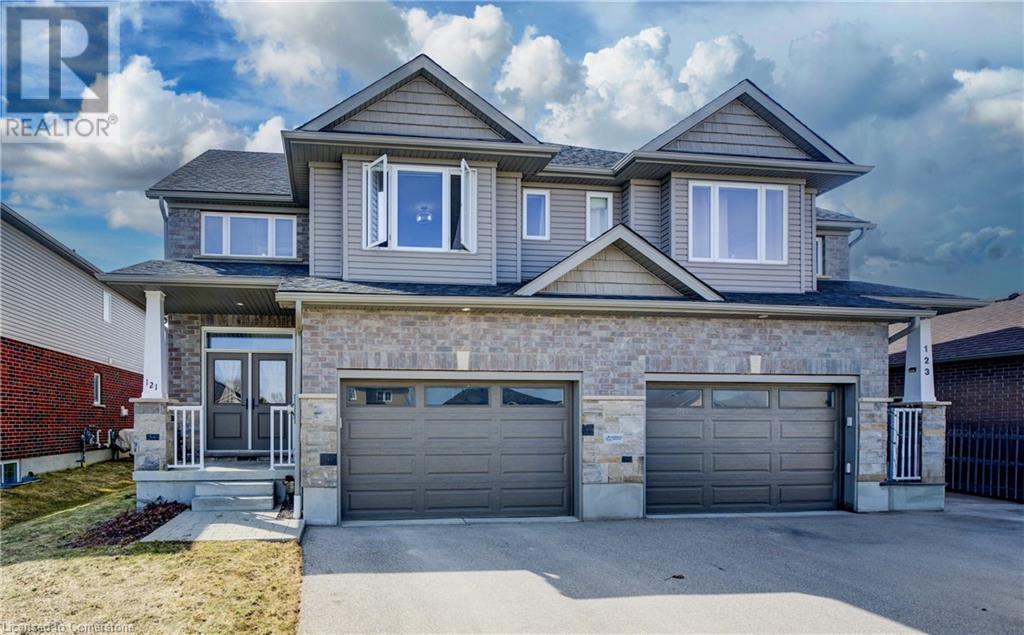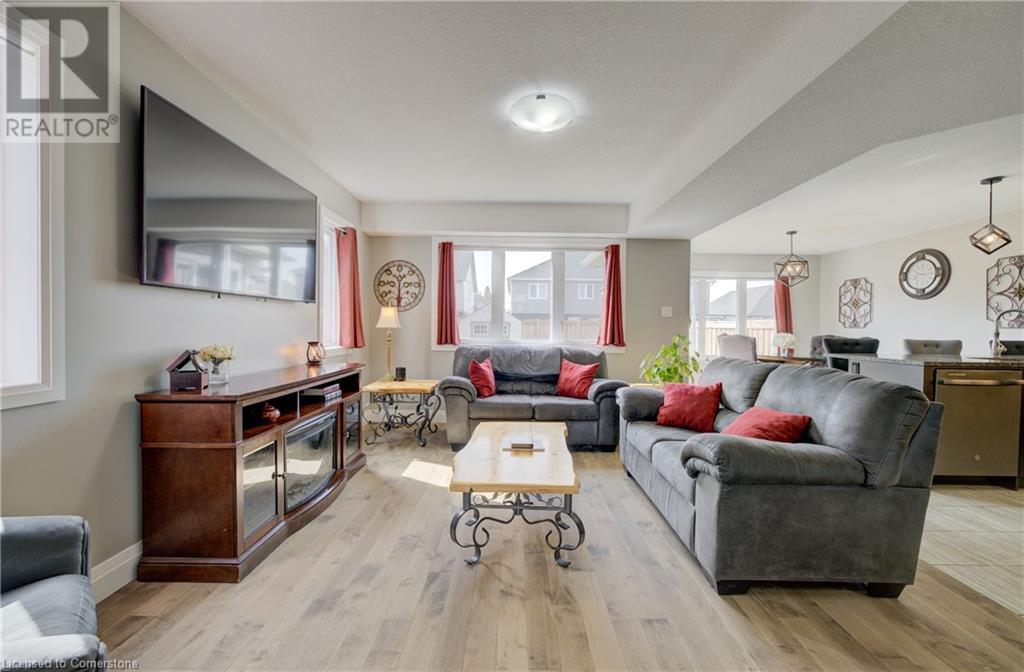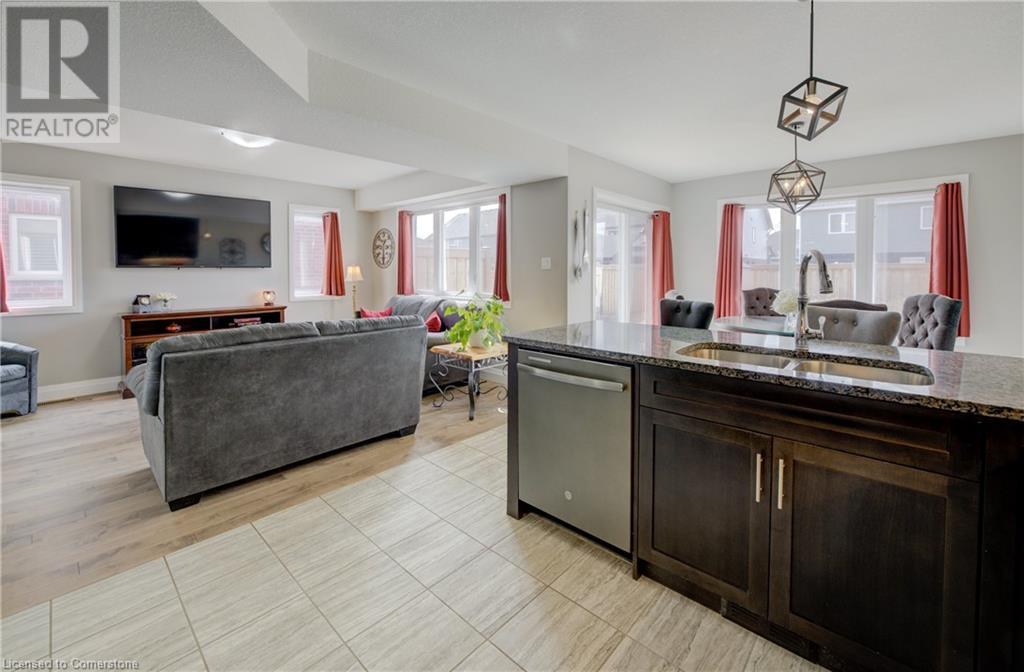4 Bedroom
4 Bathroom
2167 sqft
2 Level
Central Air Conditioning
Forced Air
$655,000
Step into exceptional value with this beautiful semi-detached home in the highly sought-after Creek Bank Meadows subdivision, built in 2019 by Wright Haven Homes. From the moment you arrive, the home’s covered front porch and grand double-door entry with transom window make a striking first impression, welcoming you into a bright, airy foyer with soaring ceilings and convenient closet space. The open concept main floor is ideal for modern living, featuring a seamless flow between the kitchen, dining, and living areas. Whether you’re hosting or relaxing, the walkout to your private wood deck makes entertaining a breeze. Enjoy a fully fenced backyard complete with raised garden beds, a storage shed, and plenty of room to play or unwind. A main floor powder room with laundry and direct access to the attached garage adds everyday convenience. Upstairs, you’ll find two generous secondary bedrooms, a stylish 4-piece main bath, and a dreamy primary suite with walk-in closet and private 3pc ensuite. Your personal retreat after a long day. Need more space for your family? The fully finished basement offers a large rec room, a fourth bedroom, another 3-piece bath, and a separate utility/storage room that's perfect for growing families, guests, or a home office setup. This move in ready home includes all appliances (fridge, stove, microwave, dishwasher, washer, dryer) and window treatments. Spacious, stylish, and located in a family friendly community now offered at an unbeatable new price. Don’t wait to schedule your private showing today! (id:41954)
Property Details
|
MLS® Number
|
40735688 |
|
Property Type
|
Single Family |
|
Amenities Near By
|
Hospital, Park, Place Of Worship, Schools |
|
Communication Type
|
Fiber |
|
Community Features
|
Quiet Area, Community Centre |
|
Features
|
Paved Driveway, Sump Pump, Automatic Garage Door Opener |
|
Parking Space Total
|
3 |
|
Structure
|
Shed, Porch |
Building
|
Bathroom Total
|
4 |
|
Bedrooms Above Ground
|
3 |
|
Bedrooms Below Ground
|
1 |
|
Bedrooms Total
|
4 |
|
Appliances
|
Dishwasher, Dryer, Refrigerator, Stove, Washer, Microwave Built-in, Window Coverings, Garage Door Opener |
|
Architectural Style
|
2 Level |
|
Basement Development
|
Finished |
|
Basement Type
|
Full (finished) |
|
Constructed Date
|
2019 |
|
Construction Style Attachment
|
Semi-detached |
|
Cooling Type
|
Central Air Conditioning |
|
Exterior Finish
|
Brick, Stone, Vinyl Siding |
|
Fire Protection
|
Smoke Detectors |
|
Foundation Type
|
Poured Concrete |
|
Half Bath Total
|
1 |
|
Heating Fuel
|
Natural Gas |
|
Heating Type
|
Forced Air |
|
Stories Total
|
2 |
|
Size Interior
|
2167 Sqft |
|
Type
|
House |
|
Utility Water
|
Municipal Water |
Parking
Land
|
Acreage
|
No |
|
Land Amenities
|
Hospital, Park, Place Of Worship, Schools |
|
Sewer
|
Municipal Sewage System |
|
Size Depth
|
114 Ft |
|
Size Frontage
|
31 Ft |
|
Size Total Text
|
Under 1/2 Acre |
|
Zoning Description
|
R2 |
Rooms
| Level |
Type |
Length |
Width |
Dimensions |
|
Second Level |
4pc Bathroom |
|
|
7'9'' x 7'7'' |
|
Second Level |
Bedroom |
|
|
12'4'' x 11'8'' |
|
Second Level |
Bedroom |
|
|
12'4'' x 11'3'' |
|
Second Level |
Full Bathroom |
|
|
9'2'' x 7'0'' |
|
Second Level |
Primary Bedroom |
|
|
19'4'' x 13'11'' |
|
Basement |
Utility Room |
|
|
15'0'' x 6'1'' |
|
Basement |
3pc Bathroom |
|
|
5'11'' x 7'4'' |
|
Basement |
Bedroom |
|
|
12'0'' x 10'4'' |
|
Basement |
Recreation Room |
|
|
16'0'' x 13'11'' |
|
Main Level |
2pc Bathroom |
|
|
7'0'' x 3'1'' |
|
Main Level |
Laundry Room |
|
|
7'0'' x 6'7'' |
|
Main Level |
Living Room |
|
|
14'4'' x 12'0'' |
|
Main Level |
Dining Room |
|
|
8'1'' x 11'0'' |
|
Main Level |
Kitchen |
|
|
14'3'' x 11'0'' |
|
Main Level |
Foyer |
|
|
8'3'' x 5'11'' |
Utilities
|
Electricity
|
Available |
|
Natural Gas
|
Available |
https://www.realtor.ca/real-estate/28395853/121-bridge-cres-palmerston






































