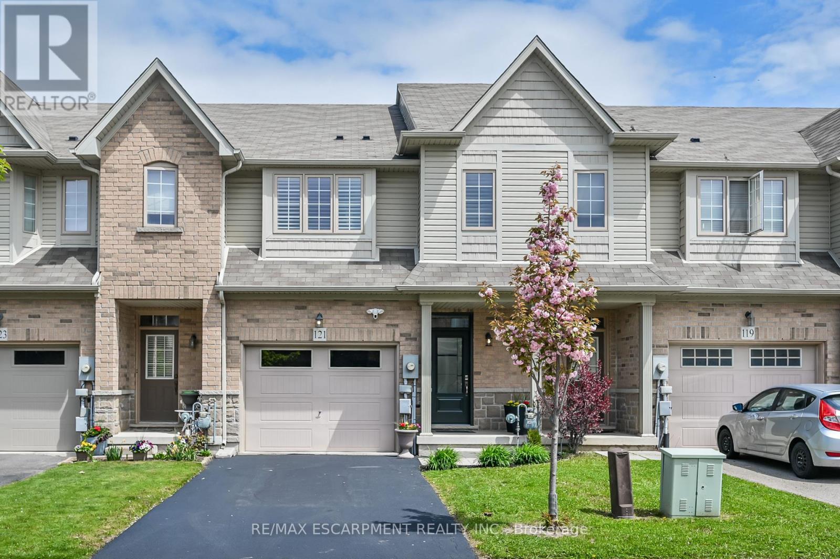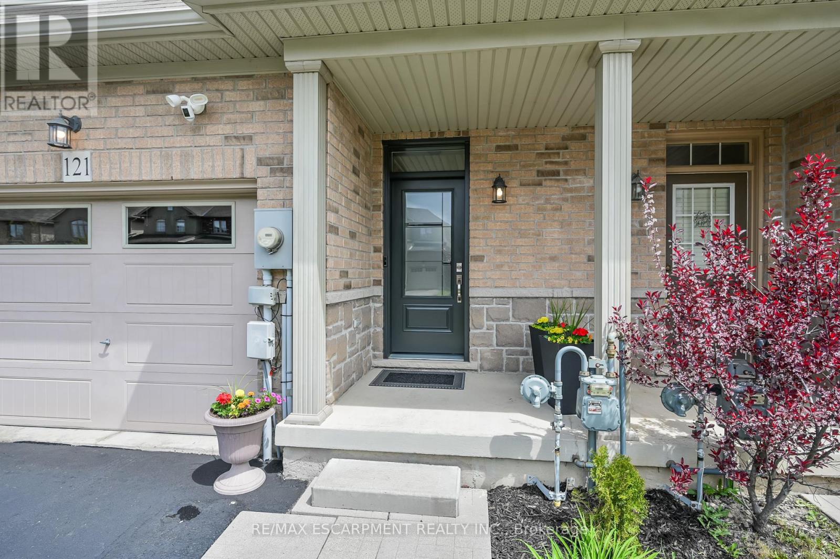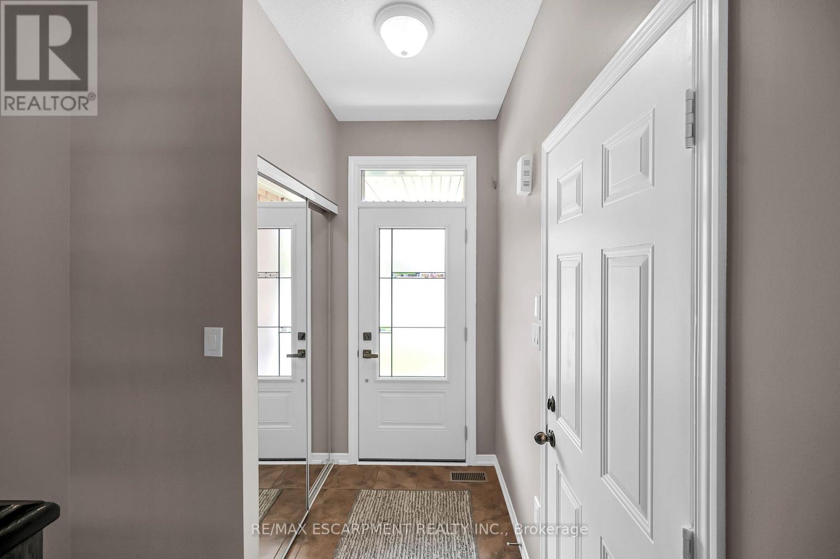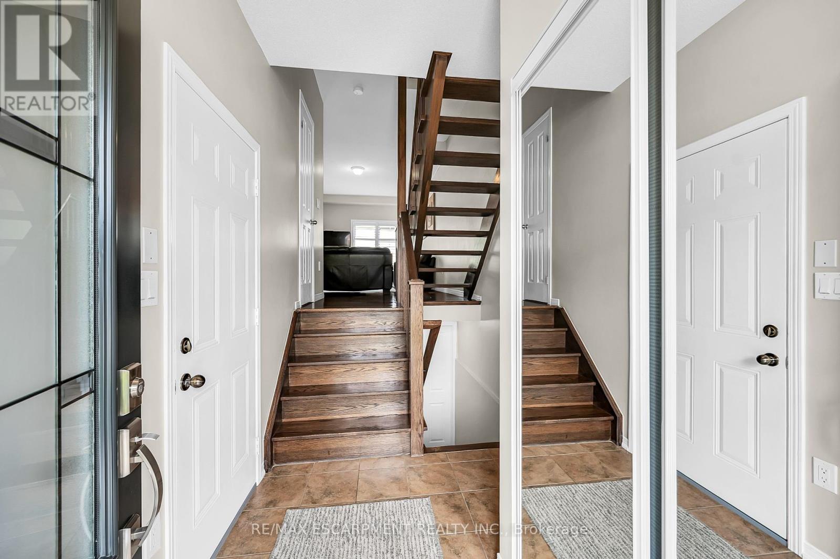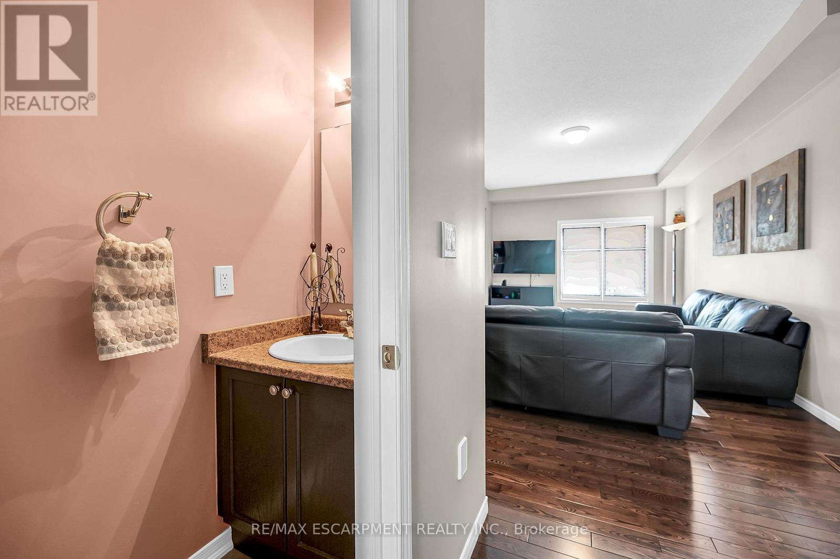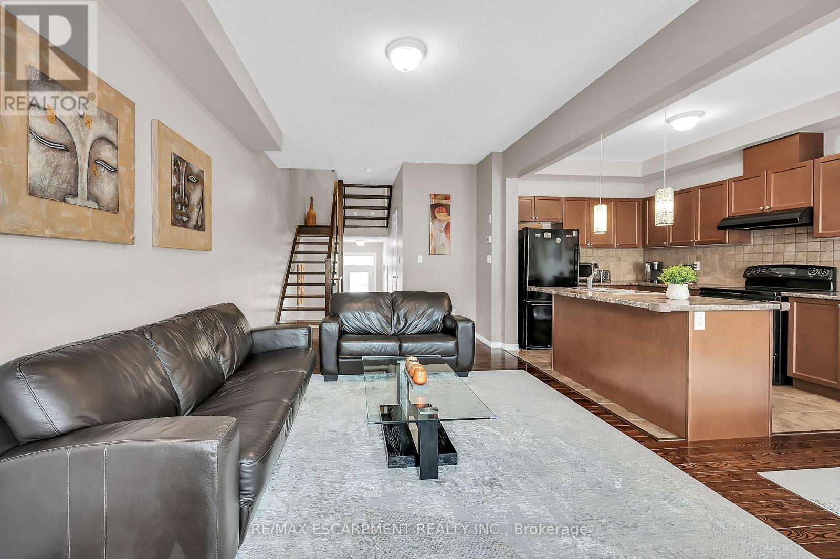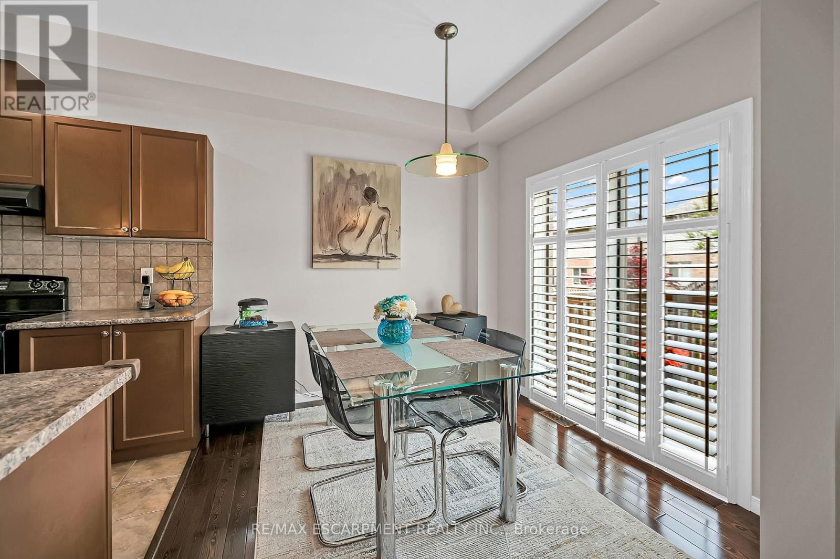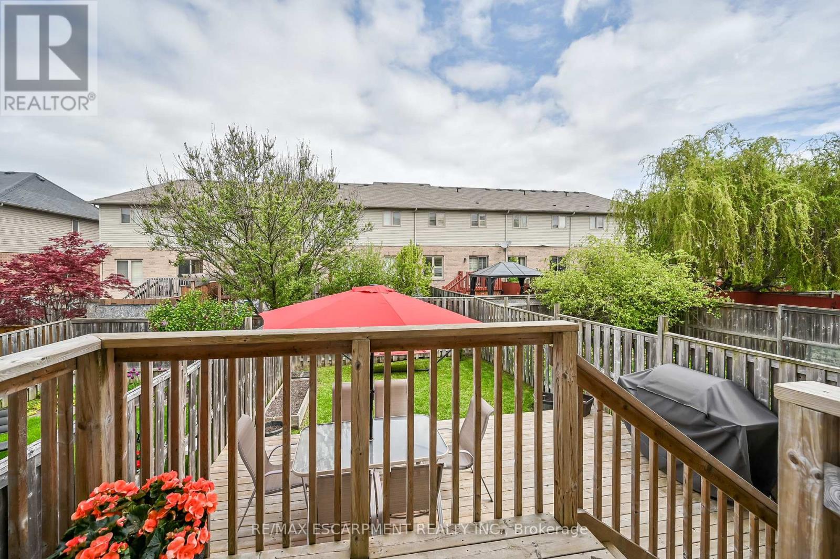3 Bedroom
3 Bathroom
1100 - 1500 sqft
Central Air Conditioning
Forced Air
$799,900
This beautiful freehold townhome in Stoney Creek's Leckie Park area offers 3 spacious bedrooms and 3 bathrooms. The property features a 2-tier deck and a fully fenced yard, perfect for outdoor entertaining. Inside, the main level boasts ash hardwood floors, an open-concept kitchen, living room area, and a convenient breakfast nook. The upper level features a spacious master bedroom with a 3-piece ensuite and walk-in closet, as well as two additional bedrooms with a full bathroom and laundry. Recent upgrades include a new A/C unit-2024, humidifier-2025, and duct cleaning 2023. (id:41954)
Property Details
|
MLS® Number
|
X12176294 |
|
Property Type
|
Single Family |
|
Community Name
|
Stoney Creek |
|
Amenities Near By
|
Park, Public Transit, Schools |
|
Community Features
|
School Bus |
|
Equipment Type
|
Water Heater - Gas, Water Heater |
|
Parking Space Total
|
2 |
|
Rental Equipment Type
|
Water Heater - Gas, Water Heater |
|
Structure
|
Deck |
Building
|
Bathroom Total
|
3 |
|
Bedrooms Above Ground
|
3 |
|
Bedrooms Total
|
3 |
|
Age
|
6 To 15 Years |
|
Appliances
|
Water Heater, Water Meter, Dishwasher, Dryer, Garage Door Opener, Hood Fan, Stove, Washer, Window Coverings, Refrigerator |
|
Basement Development
|
Unfinished |
|
Basement Type
|
Full (unfinished) |
|
Construction Style Attachment
|
Attached |
|
Cooling Type
|
Central Air Conditioning |
|
Exterior Finish
|
Brick, Vinyl Siding |
|
Flooring Type
|
Hardwood, Tile |
|
Foundation Type
|
Concrete |
|
Half Bath Total
|
1 |
|
Heating Fuel
|
Natural Gas |
|
Heating Type
|
Forced Air |
|
Stories Total
|
2 |
|
Size Interior
|
1100 - 1500 Sqft |
|
Type
|
Row / Townhouse |
|
Utility Water
|
Municipal Water |
Parking
|
Attached Garage
|
|
|
Garage
|
|
|
Inside Entry
|
|
Land
|
Acreage
|
No |
|
Fence Type
|
Fenced Yard |
|
Land Amenities
|
Park, Public Transit, Schools |
|
Sewer
|
Sanitary Sewer |
|
Size Depth
|
98 Ft ,4 In |
|
Size Frontage
|
20 Ft ,6 In |
|
Size Irregular
|
20.5 X 98.4 Ft |
|
Size Total Text
|
20.5 X 98.4 Ft|under 1/2 Acre |
|
Zoning Description
|
Rm2-22 |
Rooms
| Level |
Type |
Length |
Width |
Dimensions |
|
Second Level |
Primary Bedroom |
4.08 m |
3.69 m |
4.08 m x 3.69 m |
|
Second Level |
Bathroom |
|
|
Measurements not available |
|
Second Level |
Bedroom |
3.54 m |
2.77 m |
3.54 m x 2.77 m |
|
Second Level |
Bedroom |
3.17 m |
2.99 m |
3.17 m x 2.99 m |
|
Second Level |
Bathroom |
|
|
Measurements not available |
|
Second Level |
Laundry Room |
|
|
Measurements not available |
|
Main Level |
Living Room |
5.52 m |
3.35 m |
5.52 m x 3.35 m |
|
Main Level |
Kitchen |
3.2 m |
2.68 m |
3.2 m x 2.68 m |
|
Main Level |
Kitchen |
2.68 m |
2.59 m |
2.68 m x 2.59 m |
|
Main Level |
Bathroom |
|
|
Measurements not available |
Utilities
|
Cable
|
Installed |
|
Electricity
|
Installed |
|
Sewer
|
Installed |
https://www.realtor.ca/real-estate/28373529/121-bankfield-crescent-hamilton-stoney-creek-stoney-creek
