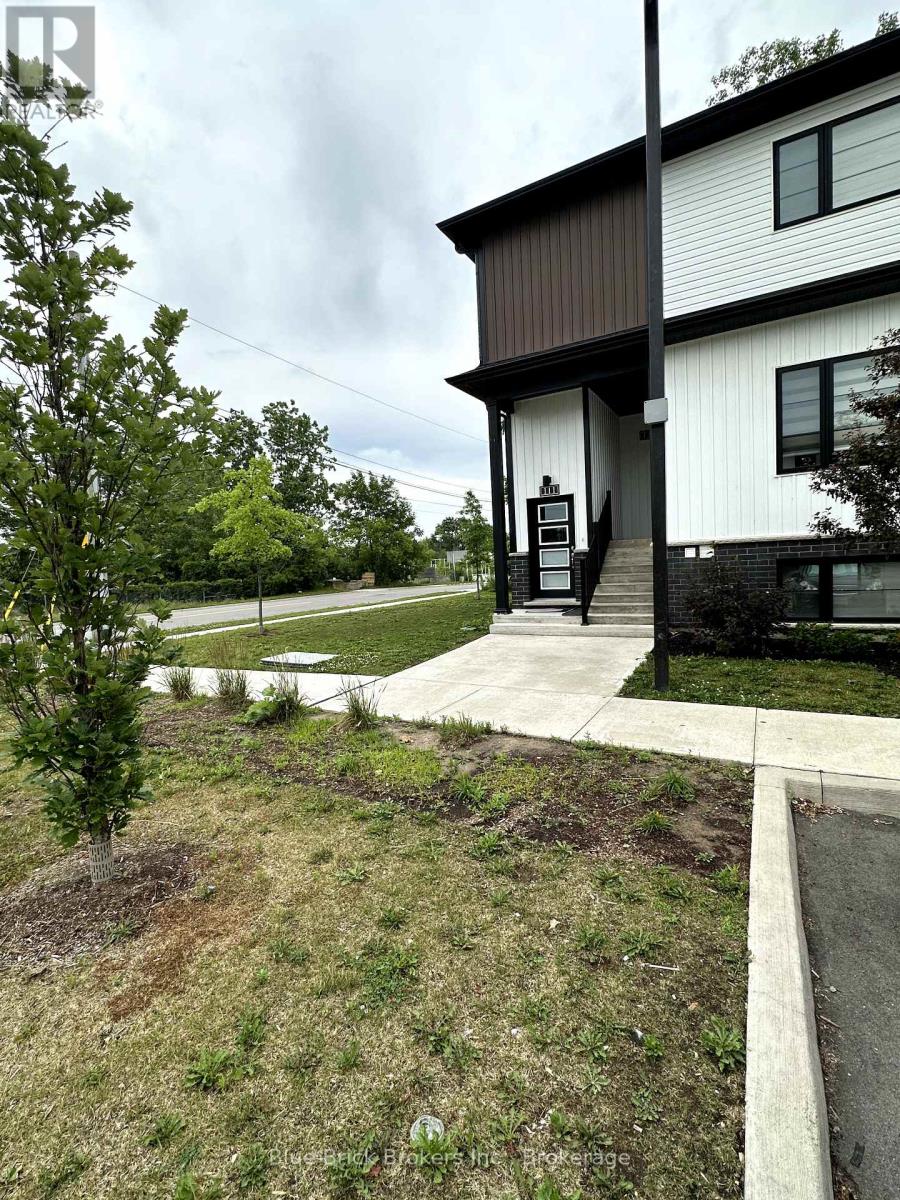121 - 4263 Fourth Avenue Niagara Falls (Downtown), Ontario L2E 0C2
$699,999Maintenance, Common Area Maintenance
$155 Monthly
Maintenance, Common Area Maintenance
$155 MonthlyAn excellent opportunity awaits with this modern stacked townhouse in Niagara Falls! Spanning 1500 sq ft, this impressive home offers 3 bedrooms, 2.5 bathrooms, and a contemporary open-concept layout for the kitchen, living, and dining areas. You'll love the convenience of being just minutes from the Go Station, Downtown Niagara Falls, Great Wolf Lodge, and Niagara Parkway, plus steps from The Gale Centre and public transit. This location puts "fun at your fingertips," from exploring the Falls to enjoying fine dining and entertainment. Added convenience with 2 dedicated parking spots. This property is currently tenanted, and all showings require 48 hours' advance notice to accommodate residents. (id:41954)
Property Details
| MLS® Number | X12309931 |
| Property Type | Single Family |
| Community Name | 210 - Downtown |
| Community Features | Pet Restrictions |
| Features | Balcony |
| Parking Space Total | 2 |
Building
| Bathroom Total | 2 |
| Bedrooms Above Ground | 3 |
| Bedrooms Total | 3 |
| Appliances | Oven - Built-in, Range, Water Meter |
| Cooling Type | Central Air Conditioning |
| Exterior Finish | Aluminum Siding, Brick |
| Fireplace Present | Yes |
| Heating Fuel | Electric |
| Heating Type | Forced Air |
| Stories Total | 2 |
| Size Interior | 1400 - 1599 Sqft |
| Type | Row / Townhouse |
Parking
| No Garage |
Land
| Acreage | No |
| Zoning Description | Residential |
Rooms
| Level | Type | Length | Width | Dimensions |
|---|---|---|---|---|
| Second Level | Primary Bedroom | 4.88 m | 3.15 m | 4.88 m x 3.15 m |
| Second Level | Bedroom 2 | 2.82 m | 2.9 m | 2.82 m x 2.9 m |
| Second Level | Bedroom 3 | 3.02 m | 3.05 m | 3.02 m x 3.05 m |
| Main Level | Living Room | 4.85 m | 4.75 m | 4.85 m x 4.75 m |
| Main Level | Dining Room | 2.9 m | 3.68 m | 2.9 m x 3.68 m |
| Main Level | Kitchen | 3.35 m | 3.68 m | 3.35 m x 3.68 m |
Interested?
Contact us for more information















