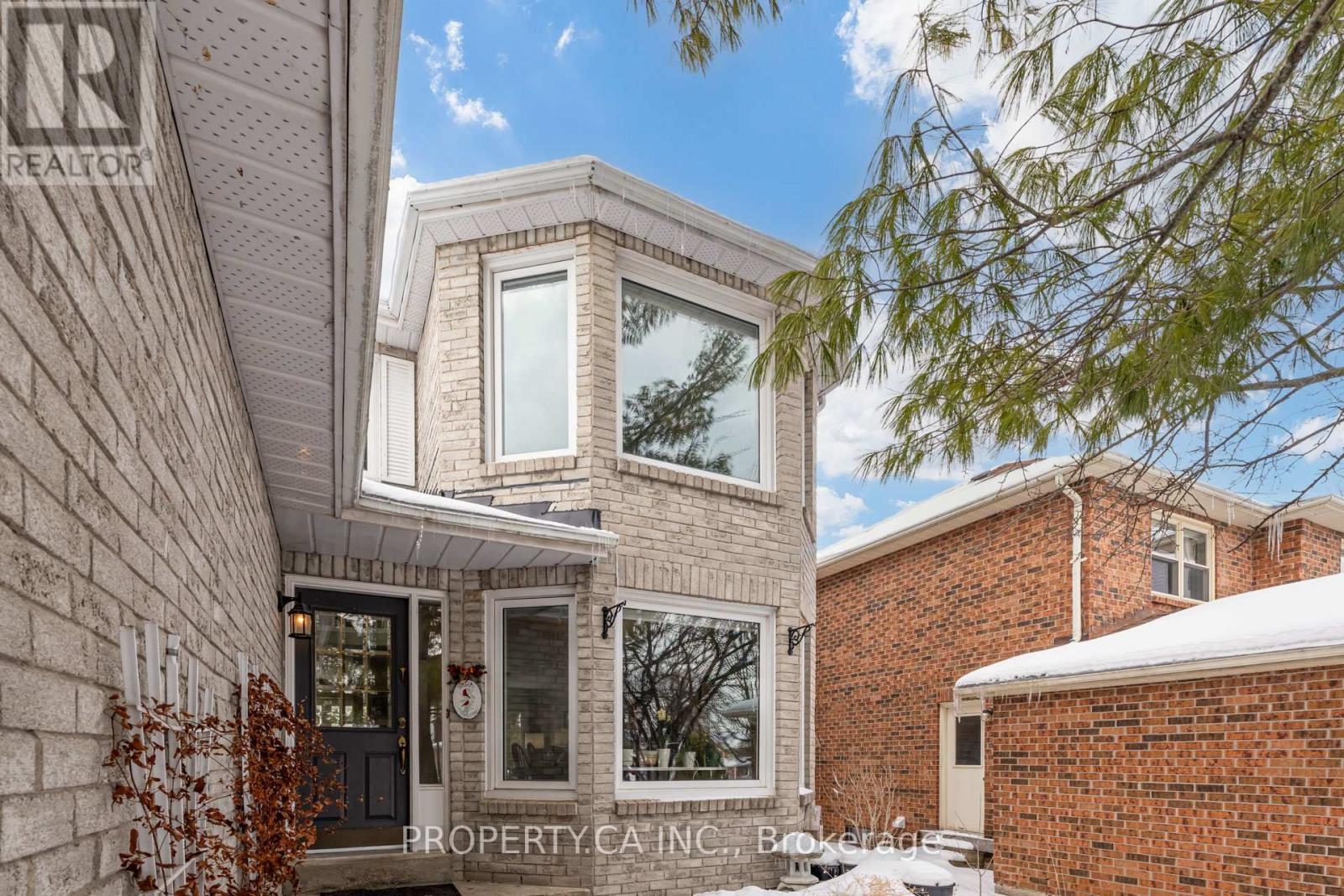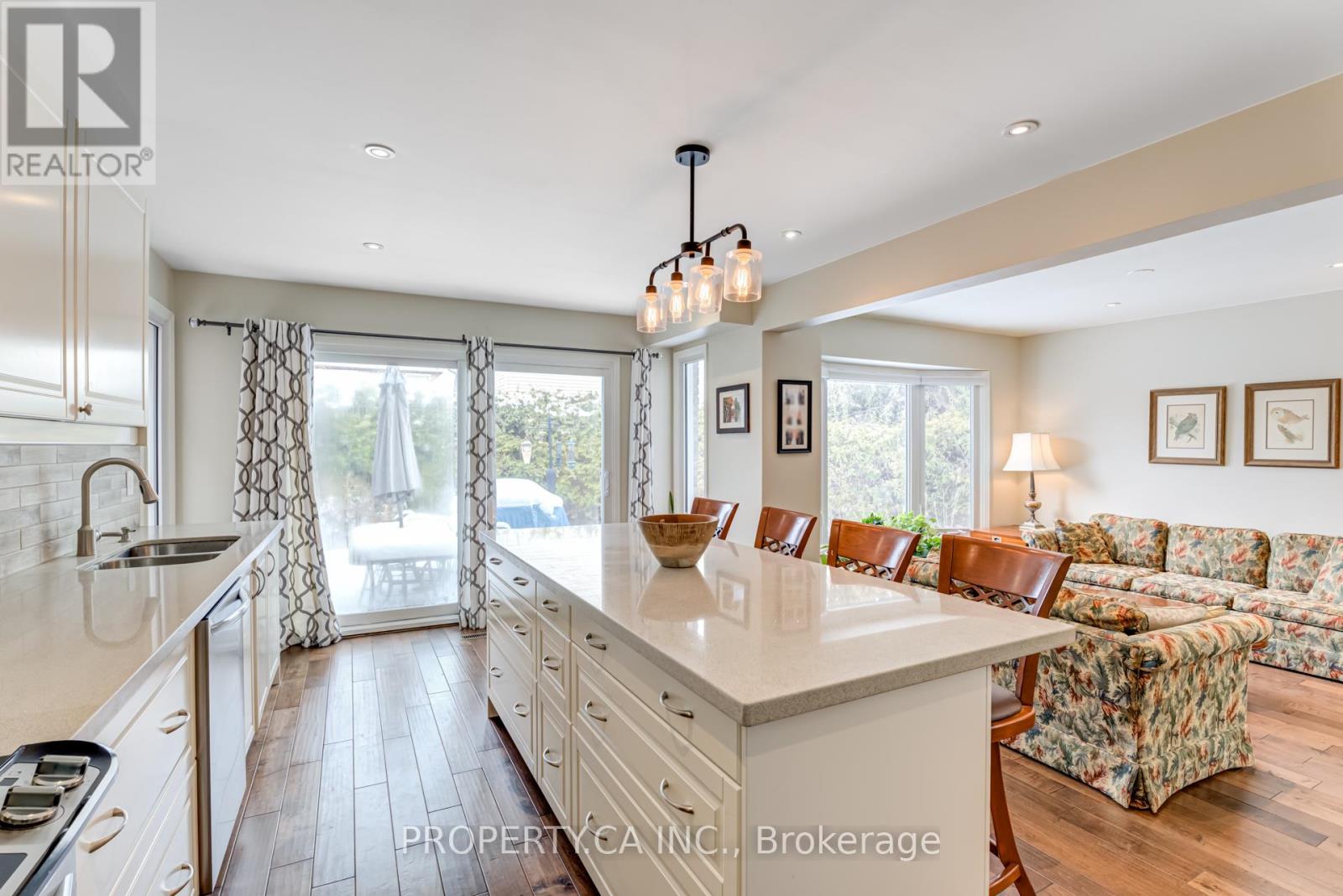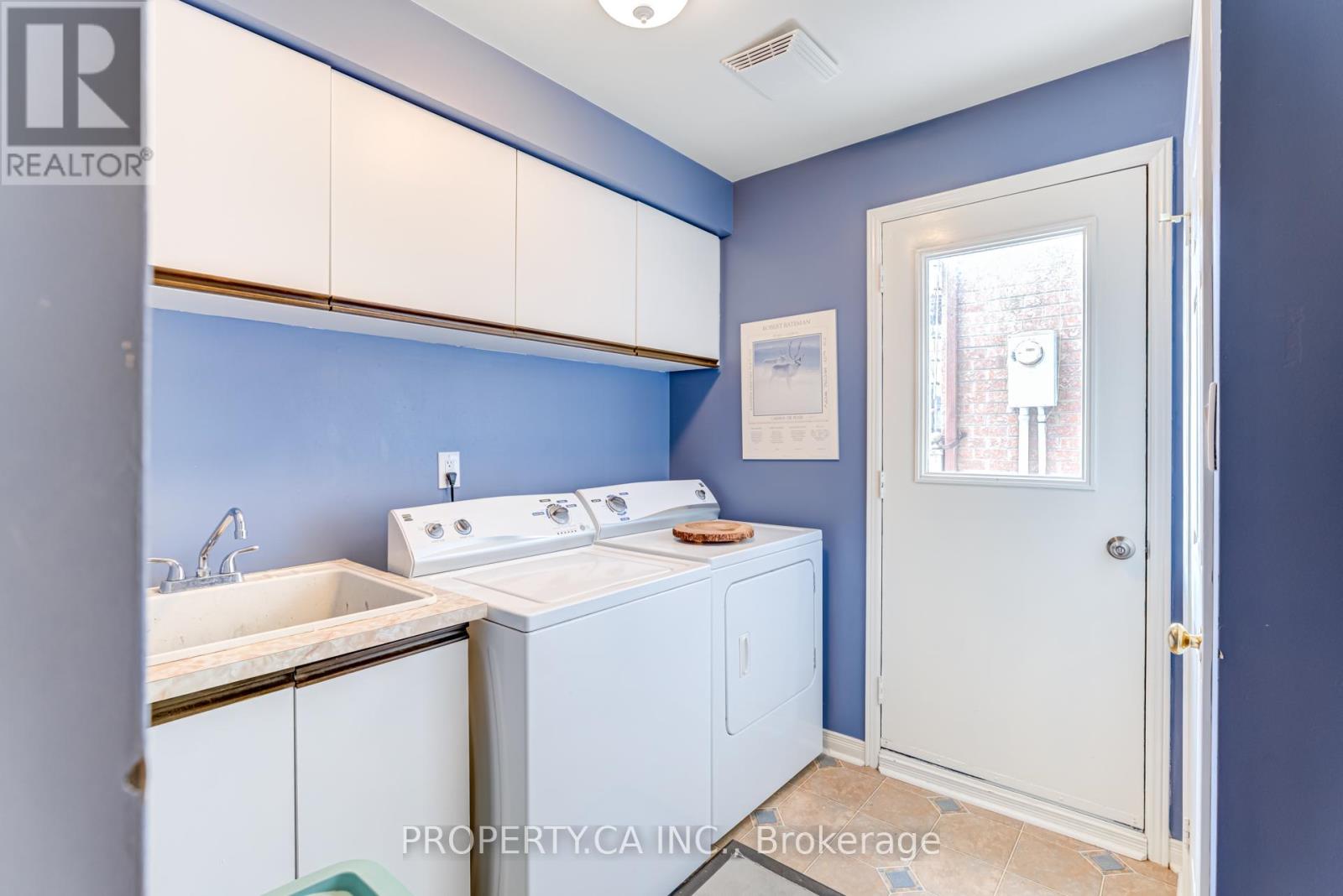1209 Maple Gate Road Pickering (Liverpool), Ontario L1X 1T1
$1,249,000
Welcome to 1209 Maple Gate Rd in Pickering's desirable Liverpool neighborhood! This beautifully maintained home features a spacious layout, a bright and inviting kitchen, and a family-friendly atmosphere. Ideally located near top-rated elementary and high schools, parks, shopping, and major highways offering the perfect blend of comfort and convenience. Ideal for a growing family or one just starting out, the neighbourhood is safe and provides a wonderful environment for growth. The main floor has been completely renovated, and the stunning kitchen is open concept combined with the family room, it's a great place for everyone to hang out. The finished basement has a ton of potential with a wet bar, fireplace, 3 piece bathroom and there is a bedroom roughed in as well, it could be an amazing in-law suite. Don't miss this fantastic opportunity! (id:41954)
Open House
This property has open houses!
2:00 pm
Ends at:4:00 pm
2:00 pm
Ends at:4:00 pm
Property Details
| MLS® Number | E11972722 |
| Property Type | Single Family |
| Community Name | Liverpool |
| Amenities Near By | Park, Public Transit, Schools |
| Features | Conservation/green Belt |
| Parking Space Total | 4 |
Building
| Bathroom Total | 4 |
| Bedrooms Above Ground | 4 |
| Bedrooms Below Ground | 1 |
| Bedrooms Total | 5 |
| Appliances | Dishwasher, Dryer, Microwave, Refrigerator, Stove, Washer, Window Coverings |
| Basement Development | Partially Finished |
| Basement Type | N/a (partially Finished) |
| Construction Style Attachment | Detached |
| Cooling Type | Central Air Conditioning |
| Exterior Finish | Brick |
| Flooring Type | Hardwood, Carpeted |
| Half Bath Total | 1 |
| Heating Fuel | Natural Gas |
| Heating Type | Forced Air |
| Stories Total | 2 |
| Type | House |
| Utility Water | Municipal Water |
Parking
| Attached Garage |
Land
| Acreage | No |
| Fence Type | Fenced Yard |
| Land Amenities | Park, Public Transit, Schools |
| Sewer | Sanitary Sewer |
| Size Depth | 110 Ft |
| Size Frontage | 44 Ft ,4 In |
| Size Irregular | 44.34 X 110.04 Ft |
| Size Total Text | 44.34 X 110.04 Ft |
Rooms
| Level | Type | Length | Width | Dimensions |
|---|---|---|---|---|
| Basement | Recreational, Games Room | 9.83 m | 5.15 m | 9.83 m x 5.15 m |
| Basement | Bedroom | 4.04 m | 2.88 m | 4.04 m x 2.88 m |
| Main Level | Family Room | 5.02 m | 3.4 m | 5.02 m x 3.4 m |
| Main Level | Kitchen | 5.6 m | 3.51 m | 5.6 m x 3.51 m |
| Main Level | Living Room | 5.2 m | 3.34 m | 5.2 m x 3.34 m |
| Main Level | Dining Room | 4.57 m | 3.34 m | 4.57 m x 3.34 m |
| Upper Level | Primary Bedroom | 5.09 m | 3.39 m | 5.09 m x 3.39 m |
| Upper Level | Bedroom 2 | 3.3 m | 3.3 m | 3.3 m x 3.3 m |
| Upper Level | Bedroom 3 | 3.53 m | 3.09 m | 3.53 m x 3.09 m |
| Upper Level | Bedroom 4 | 3.53 m | 3.04 m | 3.53 m x 3.04 m |
Utilities
| Cable | Installed |
| Sewer | Installed |
https://www.realtor.ca/real-estate/27915372/1209-maple-gate-road-pickering-liverpool-liverpool
Interested?
Contact us for more information
































