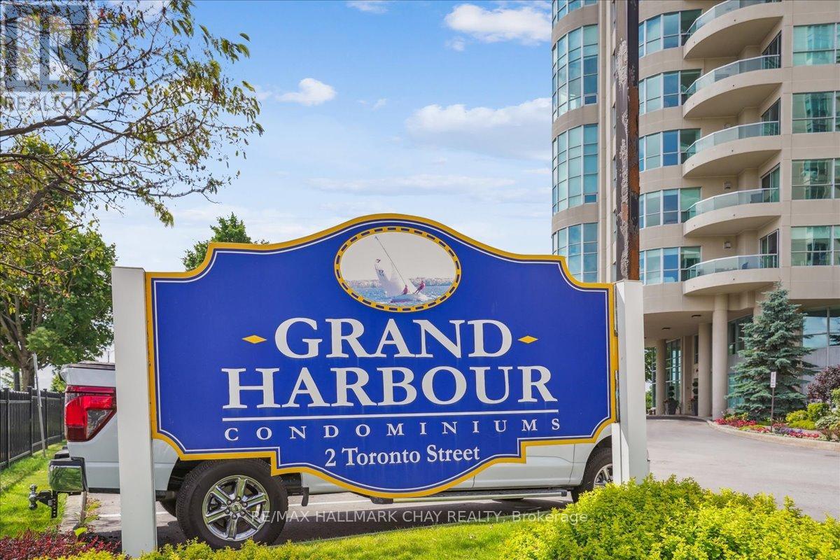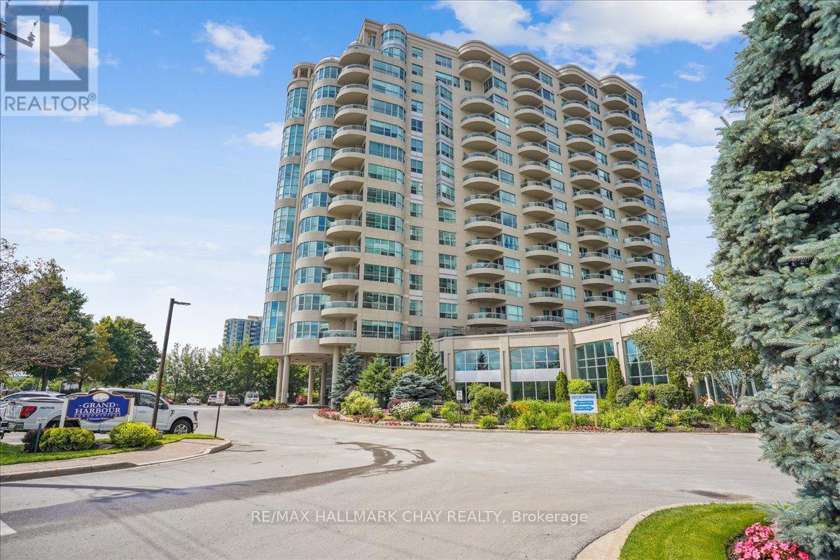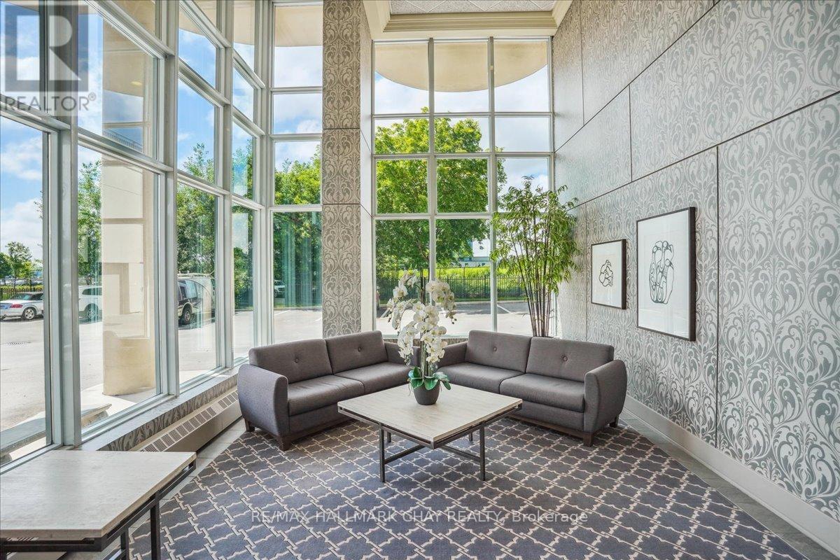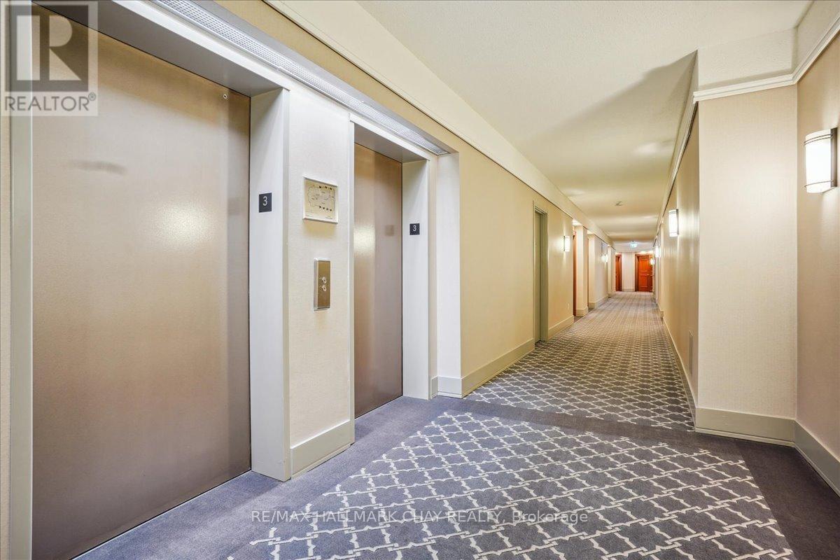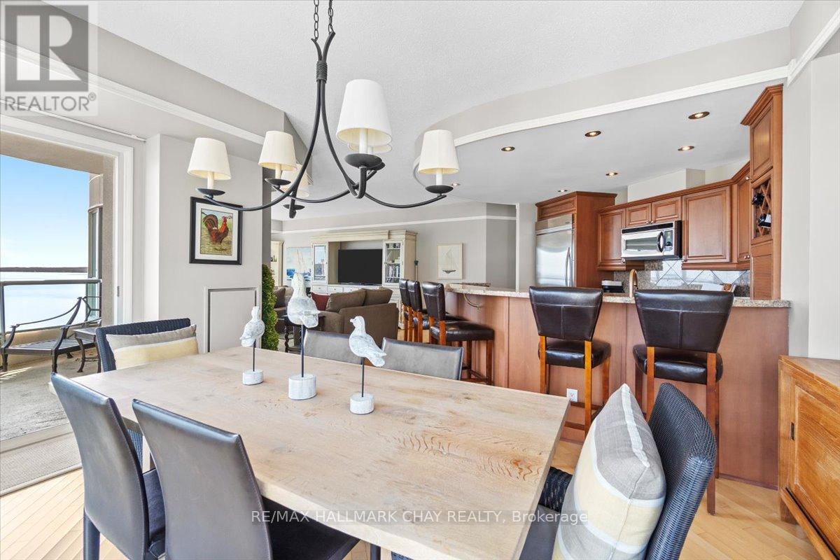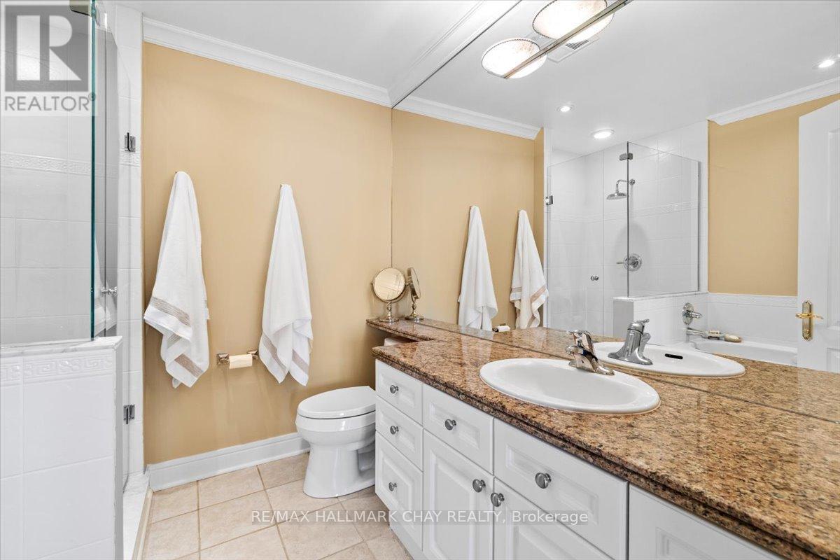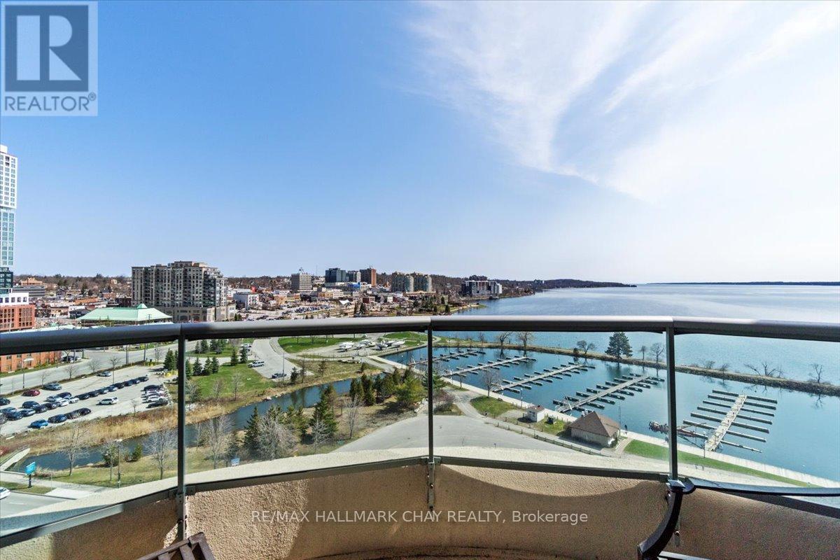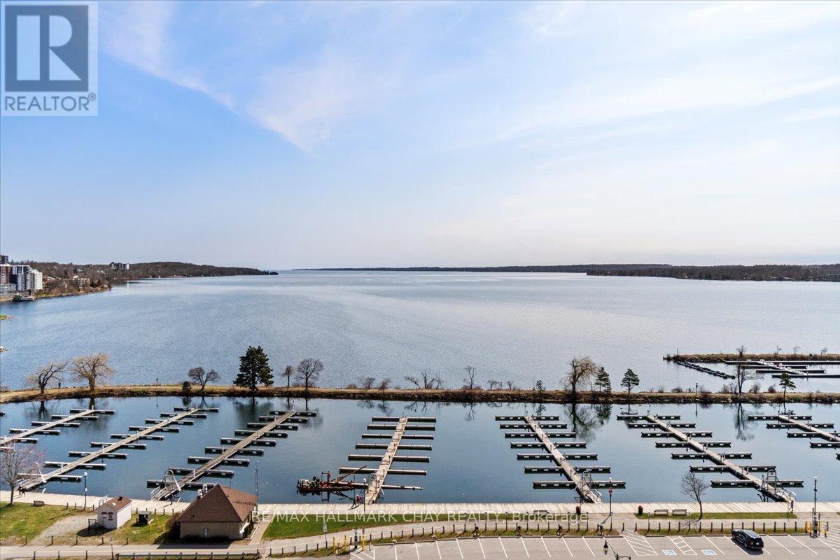1209 - 2 Toronto Street Barrie (Lakeshore), Ontario L4N 9R2
$1,099,000Maintenance, Water, Parking, Insurance, Common Area Maintenance
$1,211.60 Monthly
Maintenance, Water, Parking, Insurance, Common Area Maintenance
$1,211.60 MonthlyOPEN HOUSE TOUR!!! STARTS AT 1:30pm SHARP Sunday August 24th at THE GRAND HARBOUR - 2 TORONTO ST MAIN LOBBY. 2 BEAUTIFUL SUITES TO VIEW...SEE YOU THERE! Welcome to this luxurious waterfront 2 bed, 2 bath condo at Grand Harbour! Gorgeous front suite with a spectacular view of Kempenfelt Bay, Marina and stunning skyline. Enjoy this spacious 1,572 sq ft suite. Bright & cheery, full of natural light flowing from the large windows. The living room has a beautiful gas fireplace finished with granite and built-in mantle, and a gorgeous, rounded front facing window designed to sit and enjoy the sunrises and evening skyline. Soaring 9 ft windows, hardwood floors flow throughout the suite, pot lights, custom trim and door package, neutral paint. A warm and elegant upgraded kitchen overlooking the formal dining room & separate living room, includes stainless appliances, granite counters, raised breakfast counters, wood cabinetry, wine storage, pot drawers, undermount sinks, & granite tile backsplash. The dining room provides a walk-out to a spacious balcony overlooking the Marina. The primary bedroom has a large walk-in closet with built-in organizers, additional large, mirrored double-wide his & hers closets. Huge primary ensuite with deep tub, separate walk-in shower. Main 4-piece guest bath, second bedroom with built-in wall unit makes a perfect office/guest room. Fantastic building with an active social community, billiards, cards, coffee gatherings, special events and entertainment just to name a few. Secure underground parking includes 2 spaces with this suite, and one locker. The building amenities include a large indoor pool, sauna, hot tub, party room, games room, library and well-equipped workout space/gym. Just a short walk across the street you will enjoy the waterfront, boardwalk and extensive walking/biking paths, marina, parks and many activities Barrie has to offer. You are close to the GO Train station, public transit, and key commuter routes. (id:41954)
Open House
This property has open houses!
1:30 pm
Ends at:2:00 pm
Property Details
| MLS® Number | S12116926 |
| Property Type | Single Family |
| Community Name | Lakeshore |
| Amenities Near By | Beach, Marina, Park, Public Transit |
| Community Features | Pet Restrictions |
| Features | Flat Site, Elevator, Balcony, Carpet Free, In Suite Laundry |
| Parking Space Total | 2 |
| Pool Type | Indoor Pool |
| View Type | View, City View, View Of Water, Lake View |
Building
| Bathroom Total | 2 |
| Bedrooms Above Ground | 2 |
| Bedrooms Total | 2 |
| Age | 16 To 30 Years |
| Amenities | Exercise Centre, Recreation Centre, Party Room, Fireplace(s), Storage - Locker |
| Appliances | Garage Door Opener Remote(s), Dishwasher, Dryer, Microwave, Stove, Washer, Window Coverings, Refrigerator |
| Cooling Type | Central Air Conditioning |
| Exterior Finish | Stucco |
| Fire Protection | Controlled Entry, Smoke Detectors |
| Fireplace Present | Yes |
| Fireplace Total | 1 |
| Flooring Type | Hardwood |
| Foundation Type | Poured Concrete |
| Heating Fuel | Natural Gas |
| Heating Type | Forced Air |
| Size Interior | 1400 - 1599 Sqft |
| Type | Apartment |
Parking
| Underground | |
| Garage | |
| Inside Entry |
Land
| Acreage | No |
| Land Amenities | Beach, Marina, Park, Public Transit |
| Landscape Features | Landscaped |
| Surface Water | Lake/pond |
| Zoning Description | Residential |
Rooms
| Level | Type | Length | Width | Dimensions |
|---|---|---|---|---|
| Main Level | Kitchen | 3.63 m | 2.64 m | 3.63 m x 2.64 m |
| Main Level | Dining Room | 4.55 m | 3.43 m | 4.55 m x 3.43 m |
| Main Level | Living Room | 6.99 m | 4.52 m | 6.99 m x 4.52 m |
| Main Level | Primary Bedroom | 5.54 m | 3.63 m | 5.54 m x 3.63 m |
| Main Level | Bedroom 2 | 3.79 m | 3.18 m | 3.79 m x 3.18 m |
| Main Level | Laundry Room | Measurements not available | ||
| Main Level | Bathroom | Measurements not available | ||
| Main Level | Bathroom | Measurements not available |
https://www.realtor.ca/real-estate/28244241/1209-2-toronto-street-barrie-lakeshore-lakeshore
Interested?
Contact us for more information
