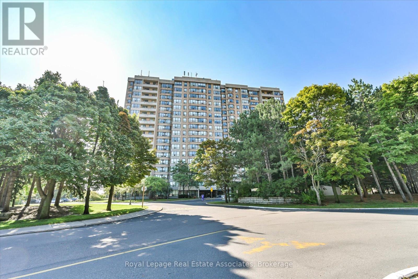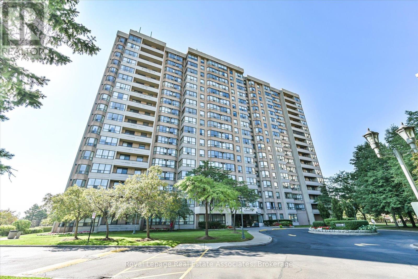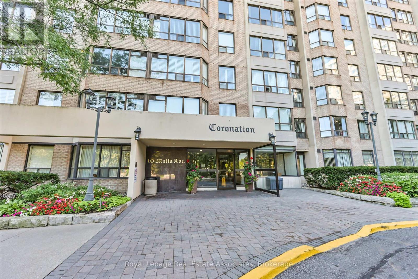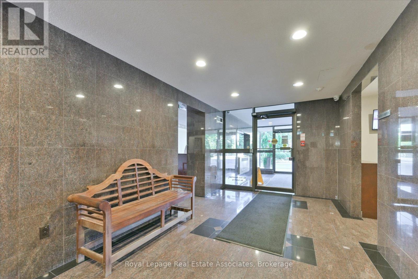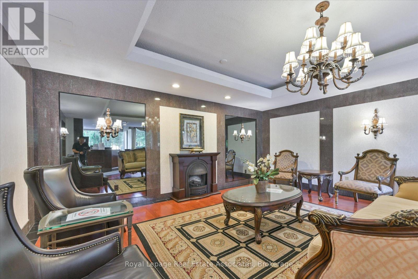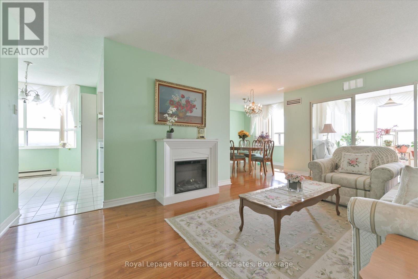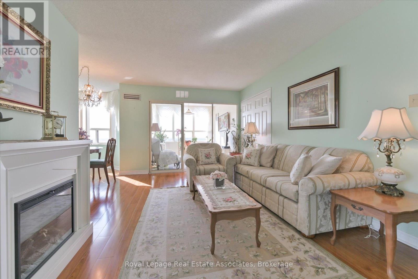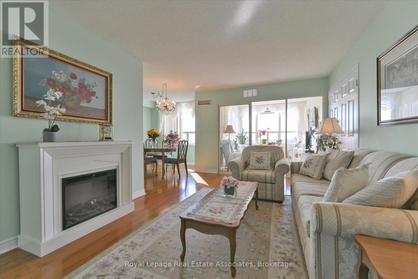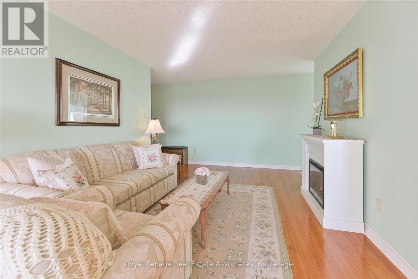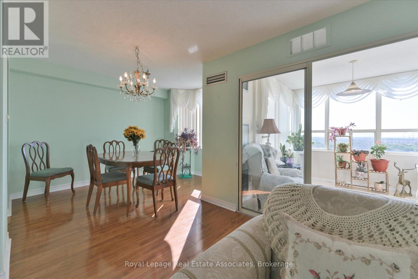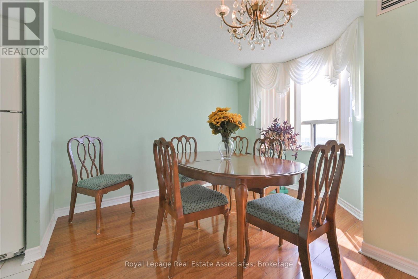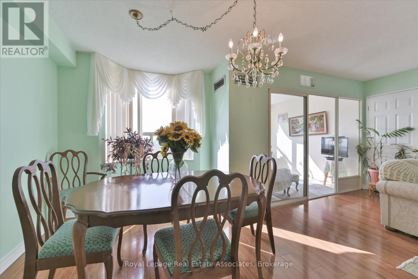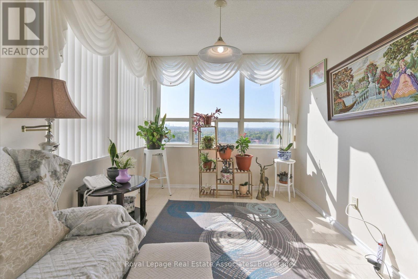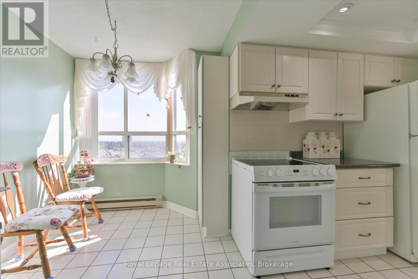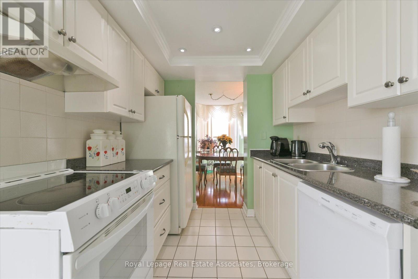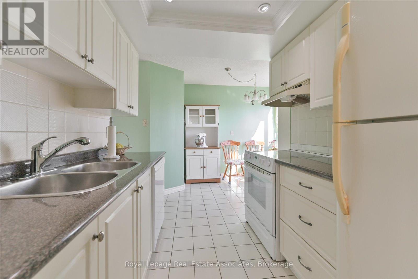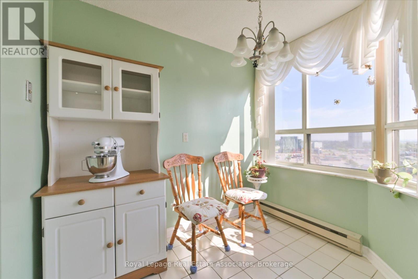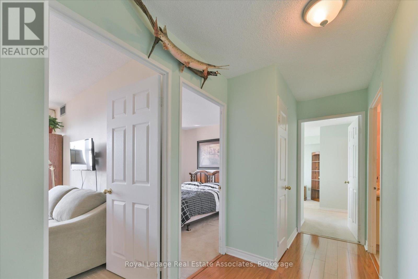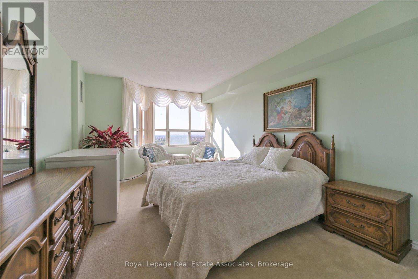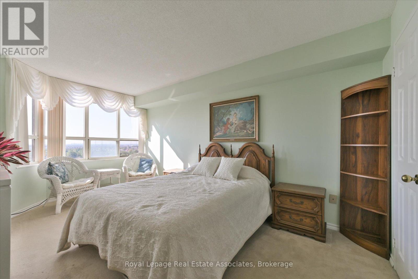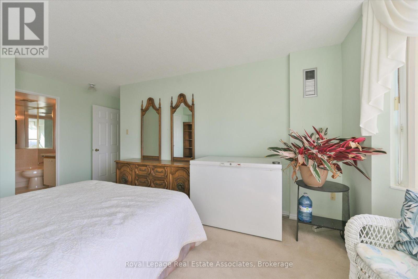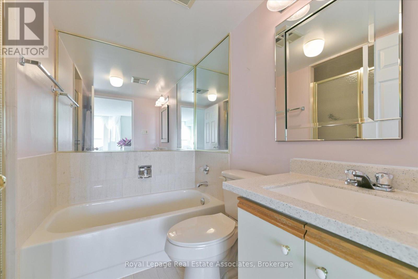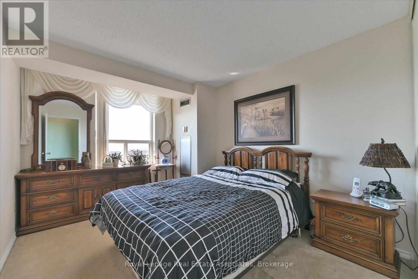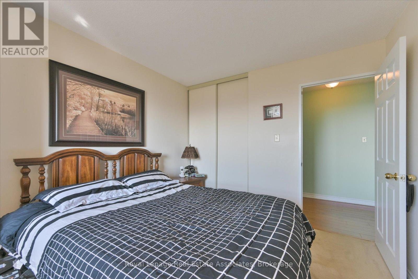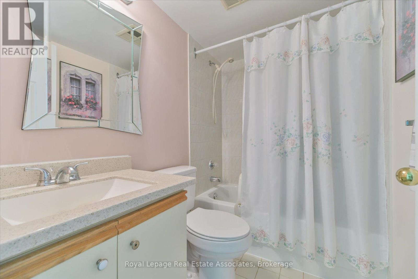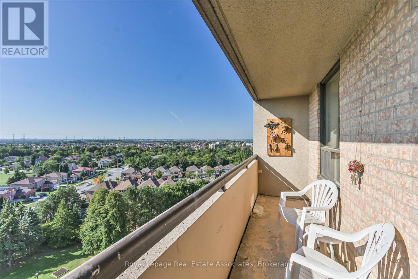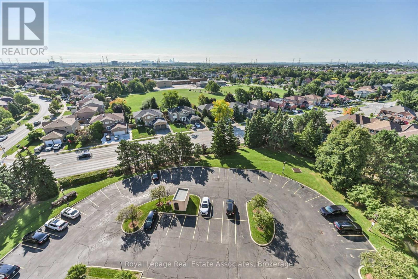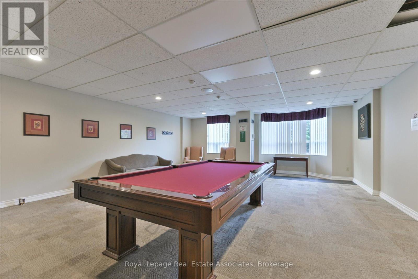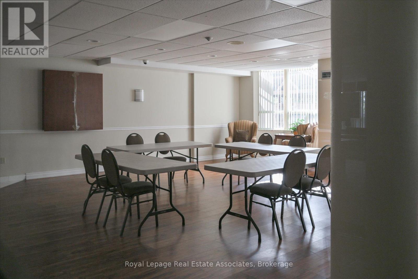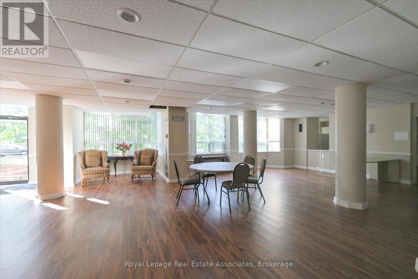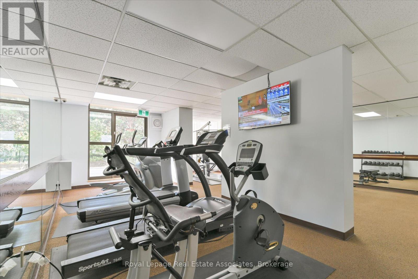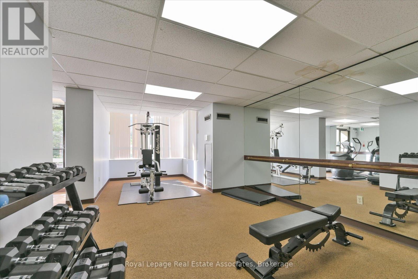1209 - 10 Malta Avenue Brampton (Fletcher's Creek South), Ontario L6Y 4G6
4 Bedroom
2 Bathroom
1400 - 1599 sqft
Central Air Conditioning
Forced Air
$499,000Maintenance, Water, Common Area Maintenance, Insurance, Parking, Cable TV
$1,100.71 Monthly
Maintenance, Water, Common Area Maintenance, Insurance, Parking, Cable TV
$1,100.71 MonthlyExciting Opportunity To Own A Bungalow In The Sky! This Massive 1,416sf 3+1 Bedroom Corner Suite Features A Large and Welcoming Foyer As You Enter Into The Functional Layout. This Unit Features A Large Ensuite Laundry Room, Open Living Room, Updated Kitchen with Eat-In Breakfast Area As Well As A Formal Dining Room. Three Well Sized Bedrooms Ensure Comfort For Resting While The Primary Bedroom Also Incudes a Walk In Closet & 5 Piece Ensuite Bathroom! Enjoy Bright The Bright And Airy Feel With a Sun Drenched South West Exposure, Wide & Open Balcony & Enclosed Solarium! (id:41954)
Property Details
| MLS® Number | W12407738 |
| Property Type | Single Family |
| Community Name | Fletcher's Creek South |
| Community Features | Pets Not Allowed |
| Features | Balcony, In Suite Laundry |
| Parking Space Total | 1 |
Building
| Bathroom Total | 2 |
| Bedrooms Above Ground | 3 |
| Bedrooms Below Ground | 1 |
| Bedrooms Total | 4 |
| Appliances | Dishwasher, Dryer, Hood Fan, Stove, Washer, Window Coverings |
| Cooling Type | Central Air Conditioning |
| Exterior Finish | Brick |
| Heating Fuel | Electric |
| Heating Type | Forced Air |
| Size Interior | 1400 - 1599 Sqft |
| Type | Apartment |
Parking
| Underground | |
| Garage |
Land
| Acreage | No |
Rooms
| Level | Type | Length | Width | Dimensions |
|---|---|---|---|---|
| Main Level | Kitchen | 2.31 m | 2.31 m | 2.31 m x 2.31 m |
| Main Level | Eating Area | 2.36 m | 3.47 m | 2.36 m x 3.47 m |
| Main Level | Dining Room | 2.25 m | 2.59 m | 2.25 m x 2.59 m |
| Main Level | Living Room | 3.38 m | 5.71 m | 3.38 m x 5.71 m |
| Main Level | Solarium | 2.71 m | 2.74 m | 2.71 m x 2.74 m |
| Main Level | Primary Bedroom | 3.38 m | 4.87 m | 3.38 m x 4.87 m |
| Main Level | Bedroom 2 | 3.01 m | 3.84 m | 3.01 m x 3.84 m |
| Main Level | Bedroom 3 | 2.71 m | 3.38 m | 2.71 m x 3.38 m |
Interested?
Contact us for more information
