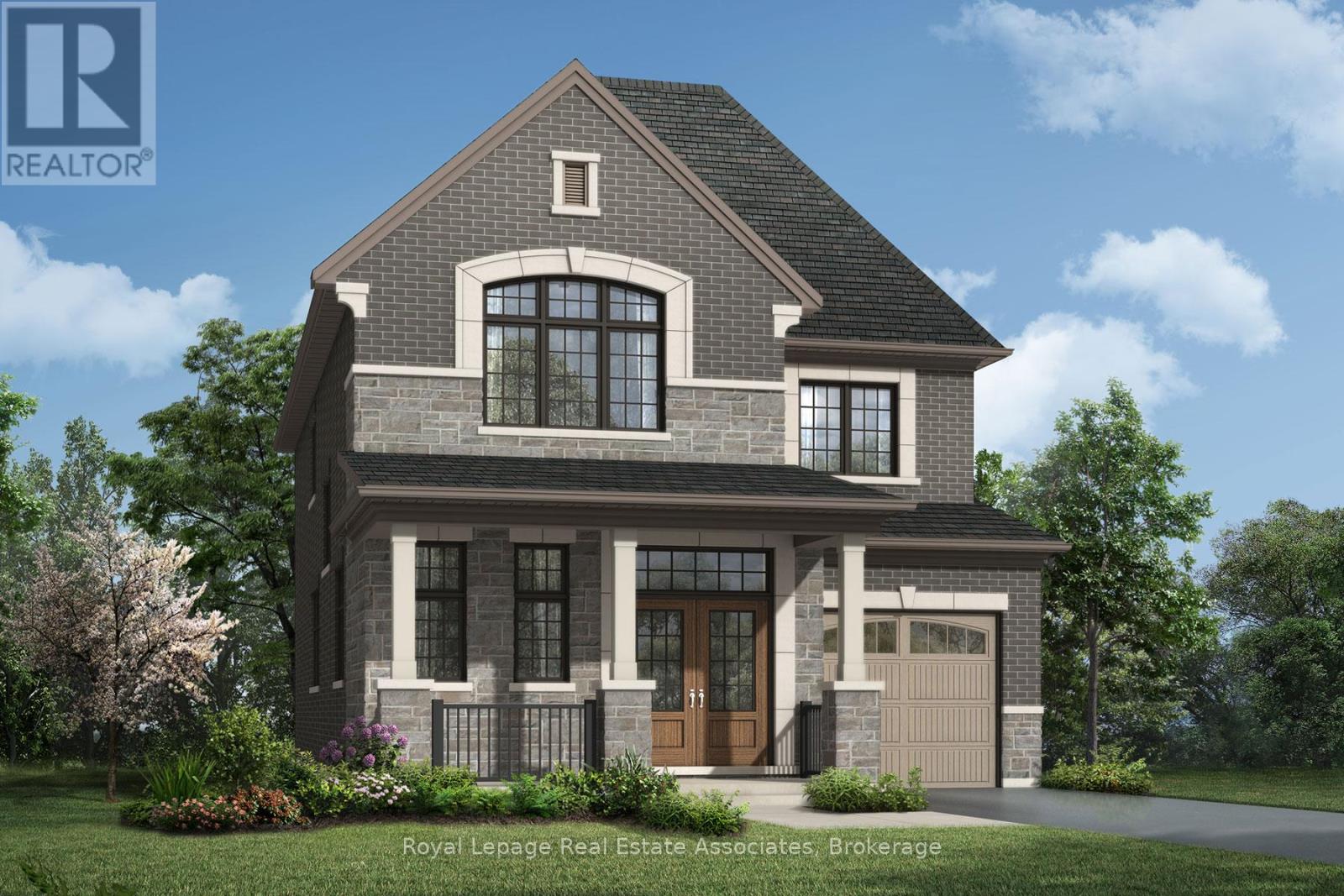4 Bedroom
3 Bathroom
2000 - 2500 sqft
Fireplace
Heat Pump, Not Known
$1,438,990
Welcome To 1208 Black Bear Trail, A Stunning Detached Home Situated In The Prestigious Community Of Joshua Meadows In Oakville. Built By Mattamy Homes, This Exquisite Coxland Model Showcases 2,393 Sq. Ft. Of Thoughtfully Designed Living Space And Features Geothermal Energy For Sustainable, Efficient Living. The Main Floor Offers A Perfect Blend Of Elegance And Functionality, With A Formal Dining Room Ideal For Hosting Family Gatherings, A Spacious Living Room With An Electric Fireplace, And An Open-Concept Kitchen Complete With A Breakfast Area, Large Centre Island, And Modern Finishes. A Convenient Mudroom, 2-Piece Washroom, And A Main Floor Den-Perfect For A Home Office Or Study-Add To The Home's Exceptional Layout. Upstairs, The Primary Suite Serves As A Peaceful Retreat, Featuring A Generous Walk-In Closet And A Luxurious 5-Piece Spa-Like Ensuite With A Soaker Tub And Separate Shower. Three Additional Well-Appointed Bedrooms, A 4-Piece Main Bathroom, And A Convenient Second-Level Laundry Room Provide Comfort And Functionality For The Entire Family. The Unfinished Basement Offers Endless Possibilities To Create Additional Living Space Tailored To Your Needs, Complete With Laundry Hook-Up And A 3-Piece Rough-In. Perfectly Located Close To Top-Rated Schools, Parks, Shopping, And All Of Oakville's Exceptional Amenities, With Easy Access To Major Highways For A Smooth Commute-1208 Black Bear Trail Offers The Perfect Combination Of Luxury, Convenience, And Community, Making It A Truly Remarkable Place To Call Home. (id:41954)
Property Details
|
MLS® Number
|
W12486771 |
|
Property Type
|
Single Family |
|
Community Name
|
1010 - JM Joshua Meadows |
|
Amenities Near By
|
Golf Nearby, Hospital, Park, Place Of Worship, Public Transit |
|
Parking Space Total
|
2 |
Building
|
Bathroom Total
|
3 |
|
Bedrooms Above Ground
|
4 |
|
Bedrooms Total
|
4 |
|
Age
|
New Building |
|
Amenities
|
Fireplace(s) |
|
Appliances
|
Water Heater |
|
Basement Development
|
Unfinished |
|
Basement Type
|
N/a (unfinished) |
|
Construction Style Attachment
|
Detached |
|
Exterior Finish
|
Brick, Stone |
|
Fireplace Present
|
Yes |
|
Fireplace Total
|
1 |
|
Foundation Type
|
Unknown |
|
Half Bath Total
|
1 |
|
Heating Fuel
|
Electric, Other |
|
Heating Type
|
Heat Pump, Not Known |
|
Stories Total
|
2 |
|
Size Interior
|
2000 - 2500 Sqft |
|
Type
|
House |
|
Utility Water
|
Municipal Water |
Parking
Land
|
Acreage
|
No |
|
Land Amenities
|
Golf Nearby, Hospital, Park, Place Of Worship, Public Transit |
|
Sewer
|
Sanitary Sewer |
|
Size Depth
|
89 Ft ,10 In |
|
Size Frontage
|
34 Ft ,1 In |
|
Size Irregular
|
34.1 X 89.9 Ft |
|
Size Total Text
|
34.1 X 89.9 Ft |
Rooms
| Level |
Type |
Length |
Width |
Dimensions |
|
Second Level |
Primary Bedroom |
4.87 m |
4.11 m |
4.87 m x 4.11 m |
|
Second Level |
Bedroom 2 |
3.4 m |
3.35 m |
3.4 m x 3.35 m |
|
Second Level |
Bedroom 3 |
3.65 m |
3.35 m |
3.65 m x 3.35 m |
|
Second Level |
Bedroom 4 |
3.05 m |
2.74 m |
3.05 m x 2.74 m |
|
Main Level |
Dining Room |
4.26 m |
3.05 m |
4.26 m x 3.05 m |
|
Main Level |
Living Room |
4.26 m |
4.57 m |
4.26 m x 4.57 m |
|
Main Level |
Kitchen |
3.48 m |
3.58 m |
3.48 m x 3.58 m |
|
Main Level |
Eating Area |
3.48 m |
2.74 m |
3.48 m x 2.74 m |
|
Main Level |
Den |
2.74 m |
2.43 m |
2.74 m x 2.43 m |
https://www.realtor.ca/real-estate/29042188/1208-black-bear-trail-oakville-jm-joshua-meadows-1010-jm-joshua-meadows


