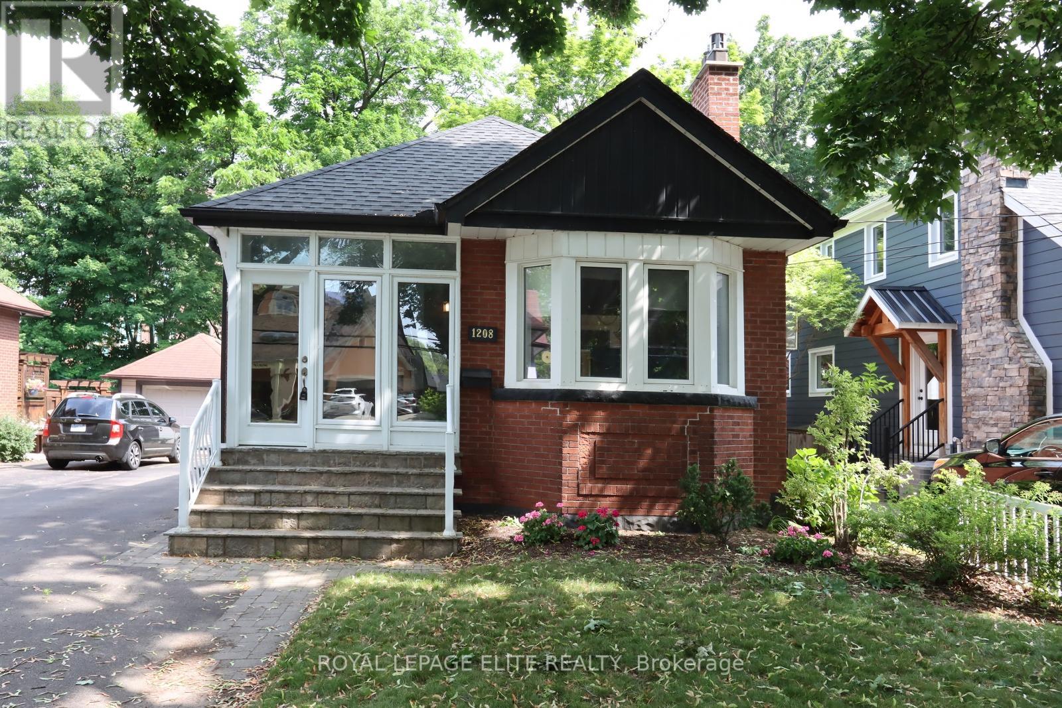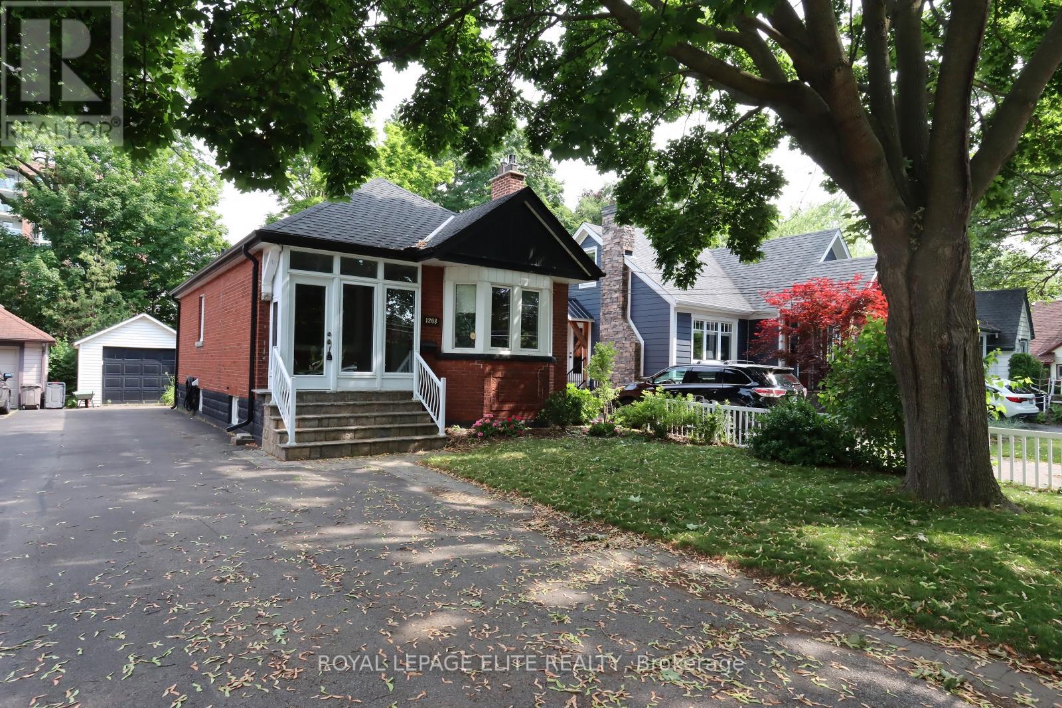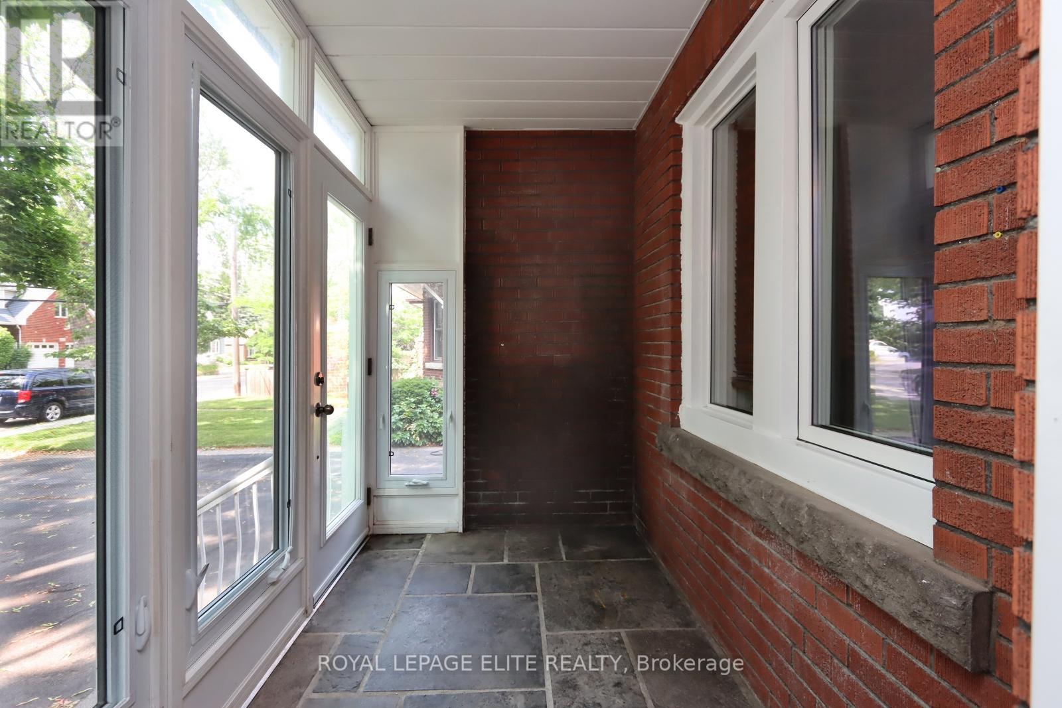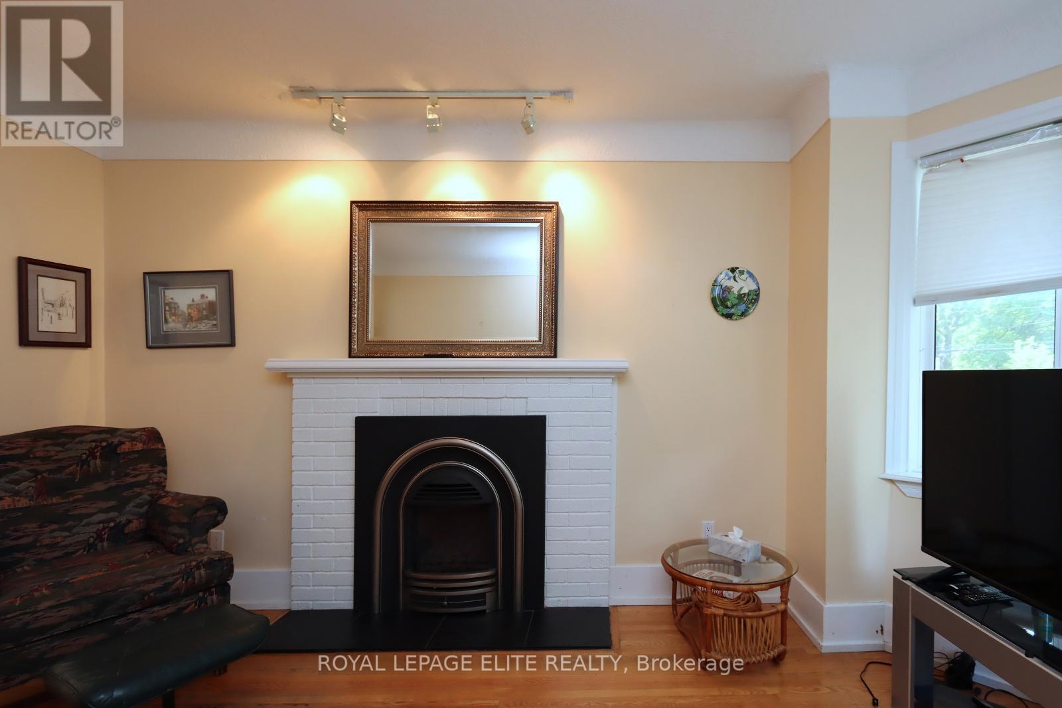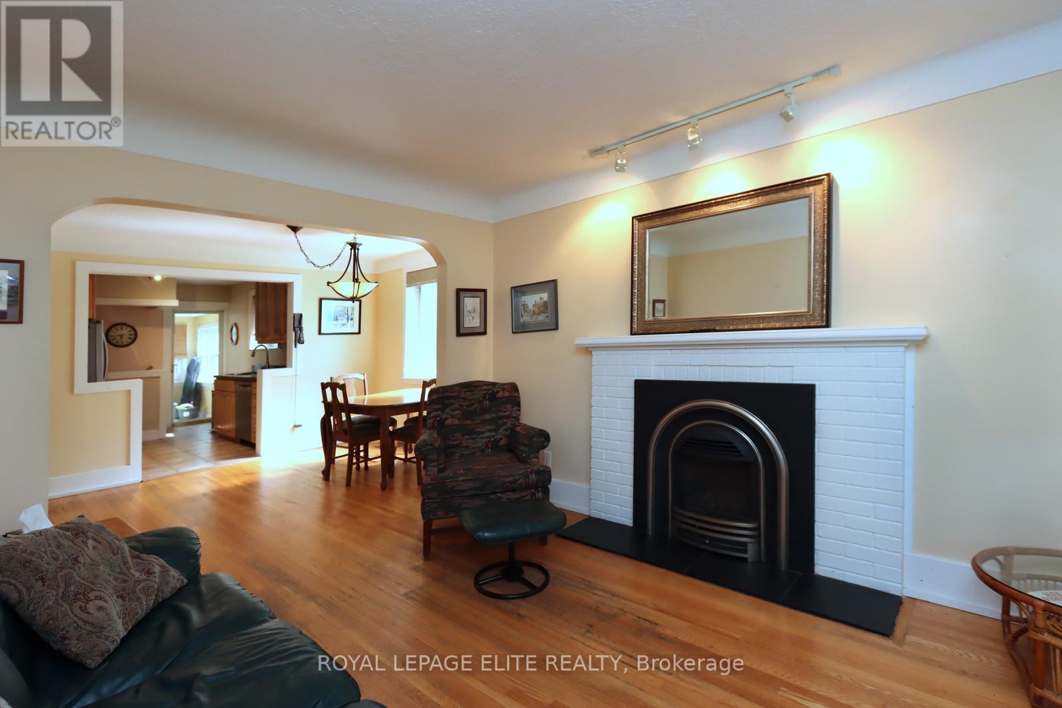3 Bedroom
2 Bathroom
700 - 1100 sqft
Raised Bungalow
Fireplace
Central Air Conditioning
Forced Air
$849,000
Welcome to 1208 Bellview Street a delightful, raised bungalow nestled in Burlingtons desirable Brant neighbourhood, just a short walk to the lake. This well-maintained home features 3 spacious bedrooms, 2 full bathrooms, and a bright, open-concept layout with hardwood floors and ceramic tile throughout. Enjoy cooking in the custom kitchen with granite countertops and stainless-steel appliances. The living and dining areas are perfect for entertaining, while the sunroom offers a peaceful retreat overlooking the beautiful private peaceful backyard. Step outside to a large cedar deck, stone porch, and interlock walkway ideal for summer gatherings. A detached garage and private driveway provide ample parking. The finished basement includes a 4-piece bathroom and offers a third bedroom or potential for additional recreation space. Other features include central air conditioning, and a remote-controlled gas fireplace. Conveniently located near Joseph Brant Hospital, downtown, shops, parks, and the GO Station. An exceptional opportunity in a prime location perfect for down-sizers, first-time buyers, or investors! (id:41954)
Property Details
|
MLS® Number
|
W12254499 |
|
Property Type
|
Single Family |
|
Community Name
|
Brant |
|
Parking Space Total
|
5 |
Building
|
Bathroom Total
|
2 |
|
Bedrooms Above Ground
|
2 |
|
Bedrooms Below Ground
|
1 |
|
Bedrooms Total
|
3 |
|
Age
|
51 To 99 Years |
|
Amenities
|
Fireplace(s) |
|
Appliances
|
Furniture |
|
Architectural Style
|
Raised Bungalow |
|
Basement Development
|
Finished |
|
Basement Type
|
N/a (finished) |
|
Construction Style Attachment
|
Detached |
|
Cooling Type
|
Central Air Conditioning |
|
Exterior Finish
|
Brick |
|
Fireplace Present
|
Yes |
|
Fireplace Total
|
1 |
|
Flooring Type
|
Hardwood, Ceramic, Carpeted |
|
Foundation Type
|
Block |
|
Heating Fuel
|
Natural Gas |
|
Heating Type
|
Forced Air |
|
Stories Total
|
1 |
|
Size Interior
|
700 - 1100 Sqft |
|
Type
|
House |
|
Utility Water
|
Municipal Water |
Parking
Land
|
Acreage
|
No |
|
Sewer
|
Sanitary Sewer |
|
Size Depth
|
132 Ft |
|
Size Frontage
|
35 Ft |
|
Size Irregular
|
35 X 132 Ft |
|
Size Total Text
|
35 X 132 Ft |
Rooms
| Level |
Type |
Length |
Width |
Dimensions |
|
Basement |
Bedroom 3 |
3.77 m |
2.62 m |
3.77 m x 2.62 m |
|
Basement |
Laundry Room |
1.79 m |
2.04 m |
1.79 m x 2.04 m |
|
Basement |
Recreational, Games Room |
3.99 m |
9.35 m |
3.99 m x 9.35 m |
|
Main Level |
Living Room |
4.3 m |
3.26 m |
4.3 m x 3.26 m |
|
Main Level |
Dining Room |
3.38 m |
2.89 m |
3.38 m x 2.89 m |
|
Main Level |
Kitchen |
1.92 m |
3.47 m |
1.92 m x 3.47 m |
|
Main Level |
Foyer |
2.62 m |
1.73 m |
2.62 m x 1.73 m |
|
Main Level |
Sunroom |
2.47 m |
3.38 m |
2.47 m x 3.38 m |
|
Main Level |
Primary Bedroom |
4.23 m |
2.59 m |
4.23 m x 2.59 m |
|
Main Level |
Bedroom 2 |
2.98 m |
2.25 m |
2.98 m x 2.25 m |
Utilities
|
Cable
|
Available |
|
Electricity
|
Available |
|
Sewer
|
Installed |
https://www.realtor.ca/real-estate/28541363/1208-bellview-street-burlington-brant-brant
