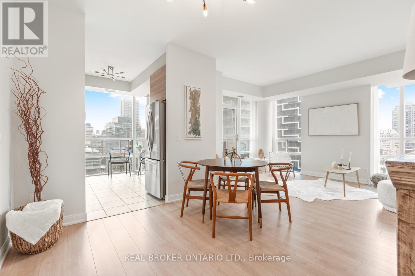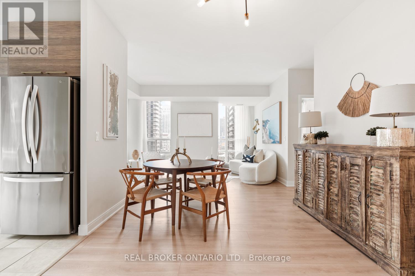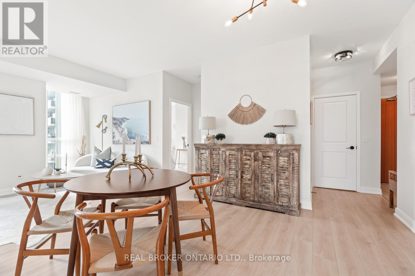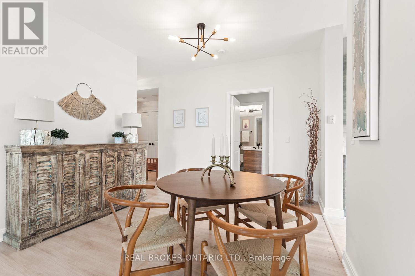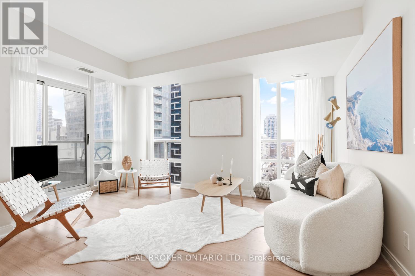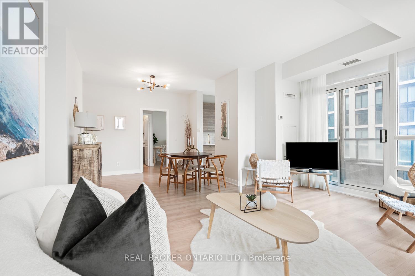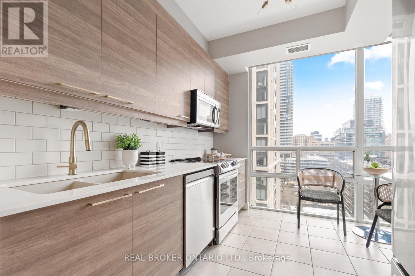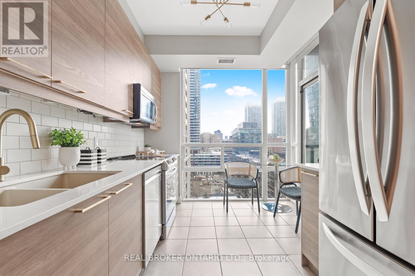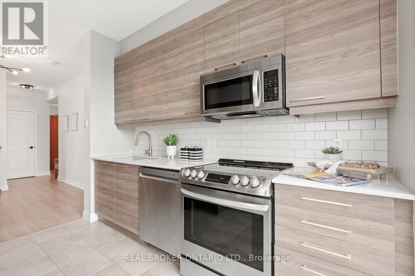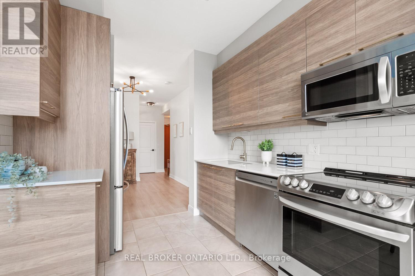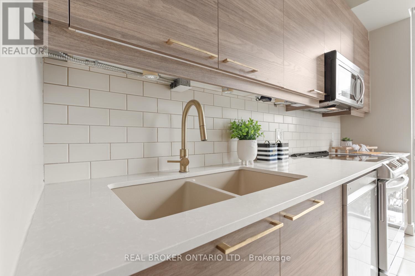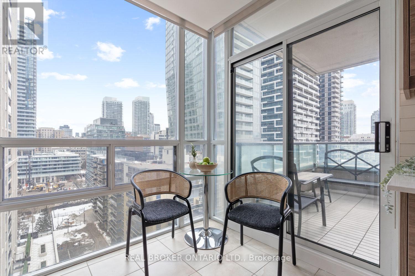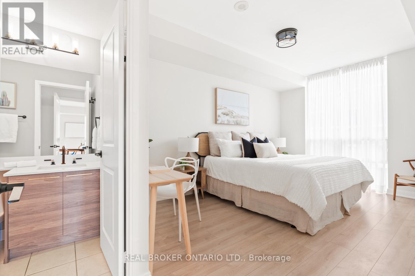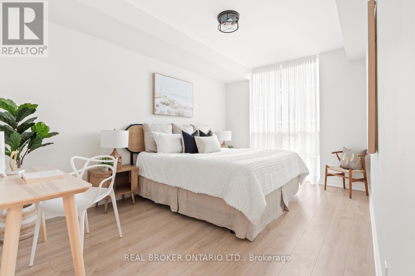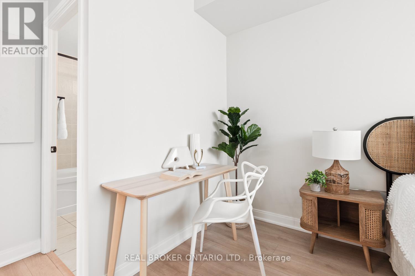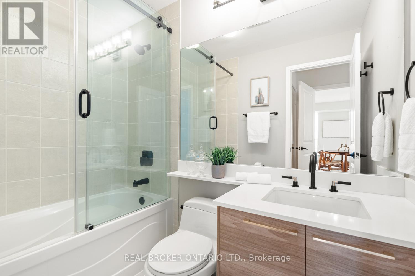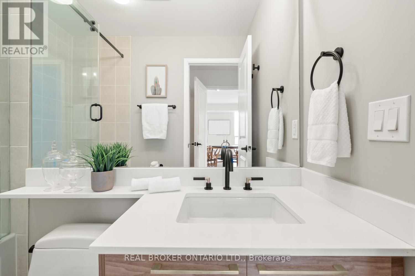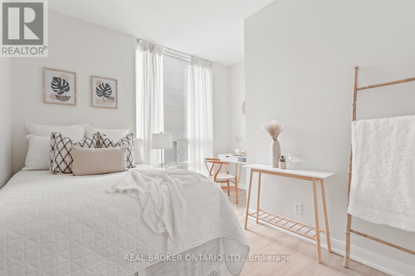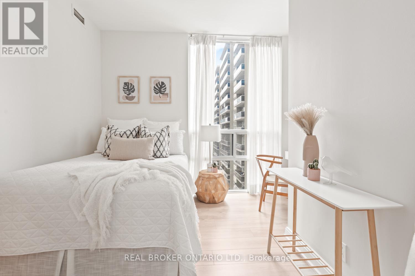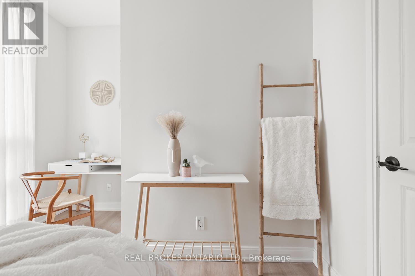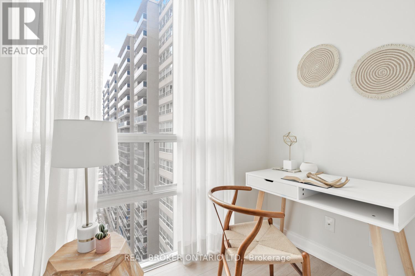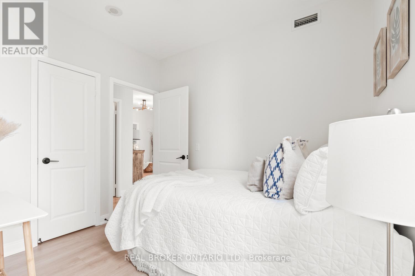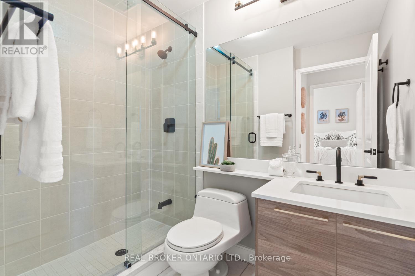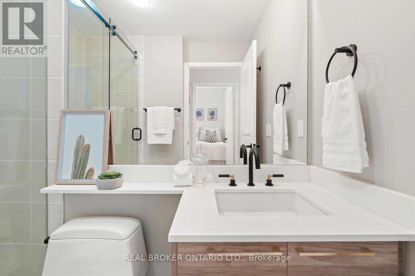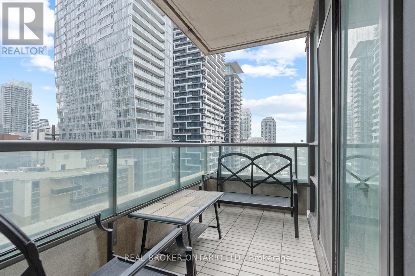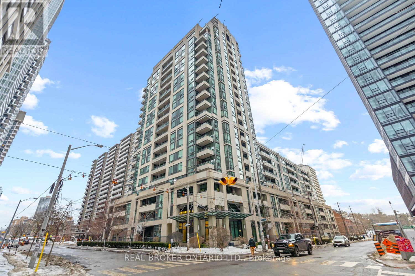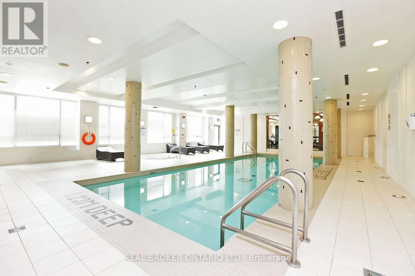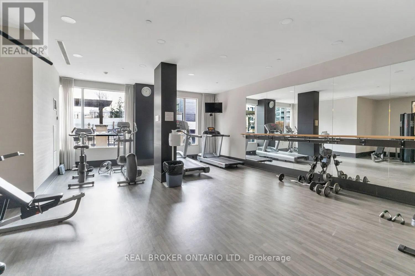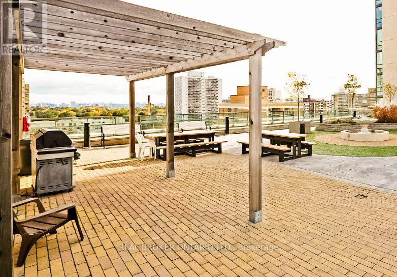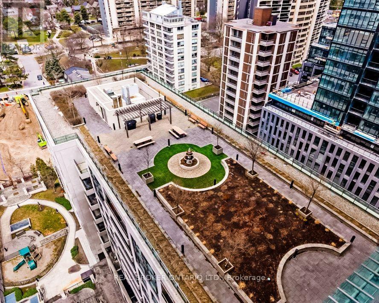1206 - 88 Broadway Avenue Toronto (Mount Pleasant West), Ontario M4P 0A5
$987,800Maintenance, Heat, Water, Common Area Maintenance, Insurance, Parking
$1,088.17 Monthly
Maintenance, Heat, Water, Common Area Maintenance, Insurance, Parking
$1,088.17 MonthlyMove-in ready. Peace-of-mind included. You might be starting out. Or starting fresh. Either way, this is a smart beginning. Step inside and it just works. Light pours through floor-to-ceiling windows like a sundial across the space. The layout is clear - generous where it matters, tucked in where it counts. Everything in its place. Nothing to overthink. You'll find your rhythm between the kitchen and balcony, cooking, sipping, pausing. The vibe becomes part of the routine, a quiet moment, the city humming just beyond. The nook becomes your workspace, tucked just enough to focus, but close enough to stay connected. In 2022, I got fully updated: gleaming appliances, beautiful granite counters, refreshed bathrooms, and light fixtures that add quiet beauty. Every update says the same thing - this space matters. Outside is Midtown. A block to Yonge. Two blocks to Eglinton. You might call it a first home, or an investment. But it lives like something more. It wont take long to feel like you've been here a while. Your routines will find their place. So will you. (id:41954)
Property Details
| MLS® Number | C11990960 |
| Property Type | Single Family |
| Neigbourhood | Sherwood Park |
| Community Name | Mount Pleasant West |
| Amenities Near By | Park, Place Of Worship, Public Transit, Schools, Hospital |
| Community Features | Pet Restrictions |
| Features | Balcony, Carpet Free, In Suite Laundry |
| Parking Space Total | 1 |
| Pool Type | Indoor Pool |
Building
| Bathroom Total | 2 |
| Bedrooms Above Ground | 2 |
| Bedrooms Total | 2 |
| Age | 16 To 30 Years |
| Amenities | Exercise Centre, Visitor Parking, Sauna, Storage - Locker, Security/concierge |
| Appliances | Dishwasher, Dryer, Stove, Washer, Window Coverings, Refrigerator |
| Cooling Type | Central Air Conditioning |
| Exterior Finish | Brick |
| Flooring Type | Laminate, Tile |
| Heating Fuel | Natural Gas |
| Heating Type | Forced Air |
| Size Interior | 900 - 999 Sqft |
| Type | Apartment |
Parking
| Underground | |
| Garage |
Land
| Acreage | No |
| Land Amenities | Park, Place Of Worship, Public Transit, Schools, Hospital |
Rooms
| Level | Type | Length | Width | Dimensions |
|---|---|---|---|---|
| Flat | Living Room | 5.61 m | 4.39 m | 5.61 m x 4.39 m |
| Flat | Dining Room | 3.69 m | 2.96 m | 3.69 m x 2.96 m |
| Flat | Kitchen | 3.32 m | 2.83 m | 3.32 m x 2.83 m |
| Flat | Primary Bedroom | 5.21 m | 3.08 m | 5.21 m x 3.08 m |
| Flat | Bedroom 2 | 3.47 m | 3.05 m | 3.47 m x 3.05 m |
| Flat | Foyer | 1.86 m | 2.41 m | 1.86 m x 2.41 m |
Interested?
Contact us for more information


