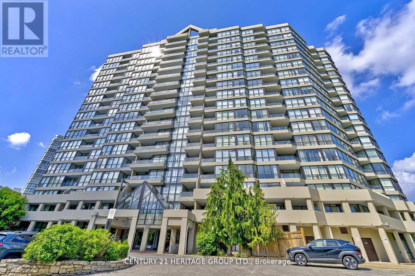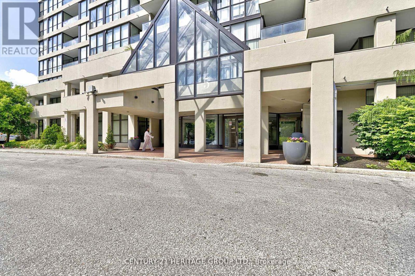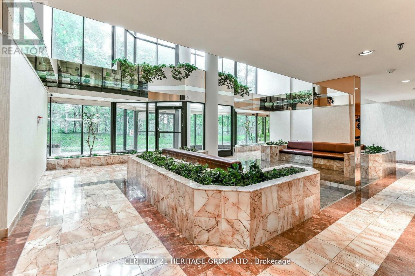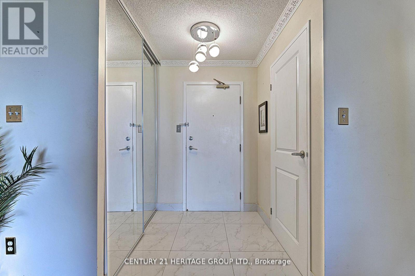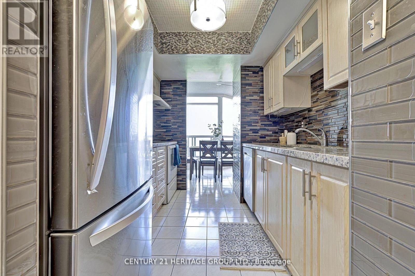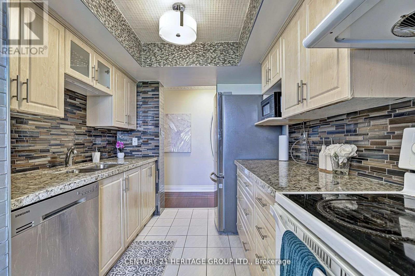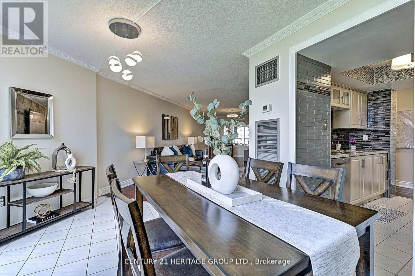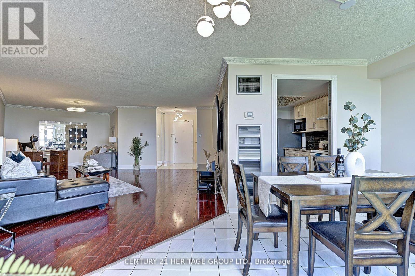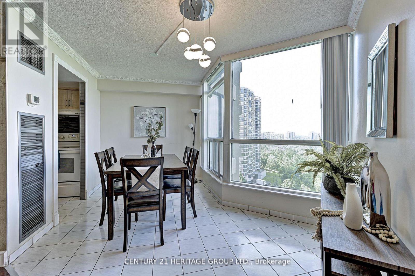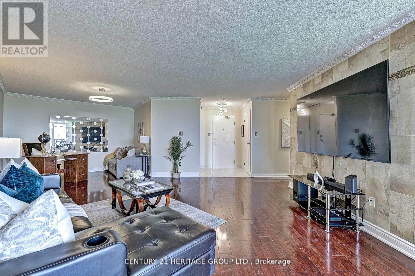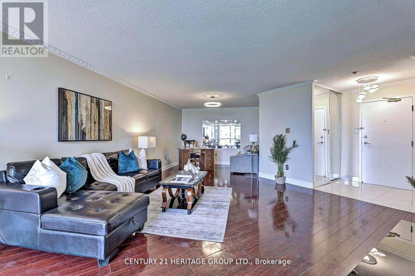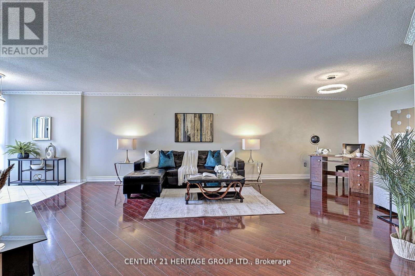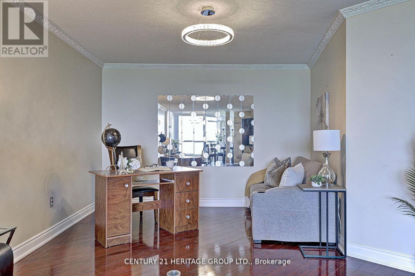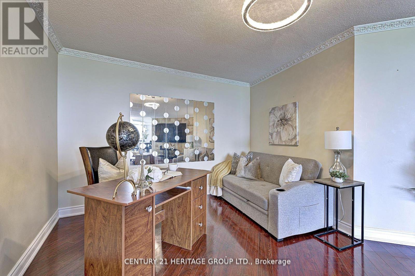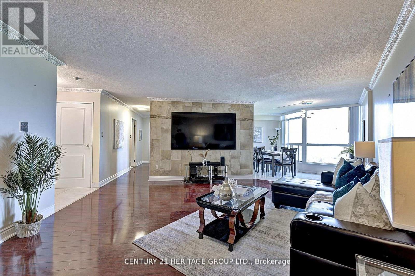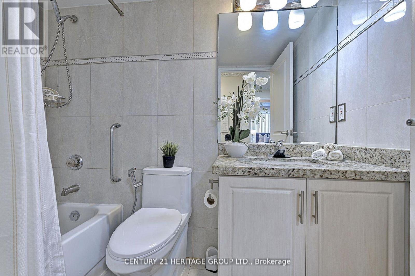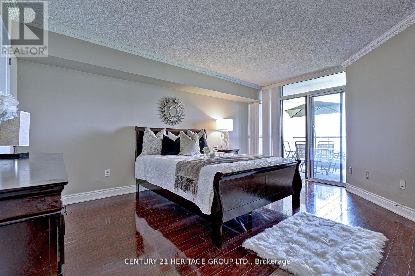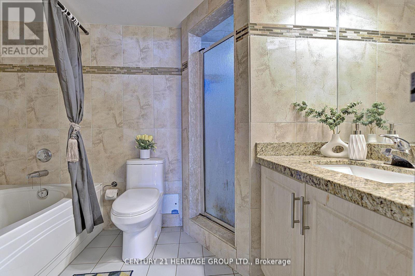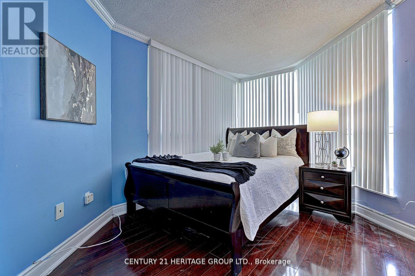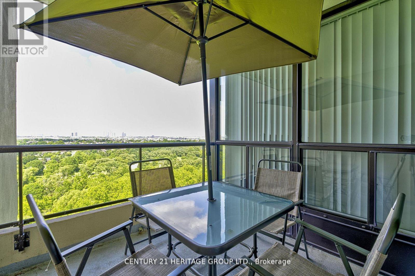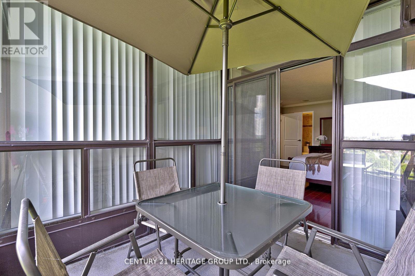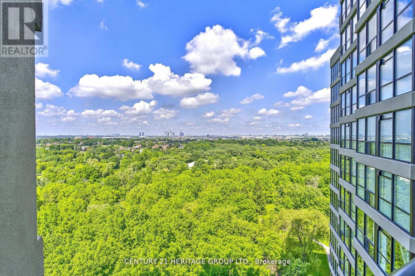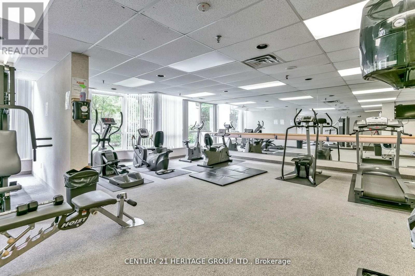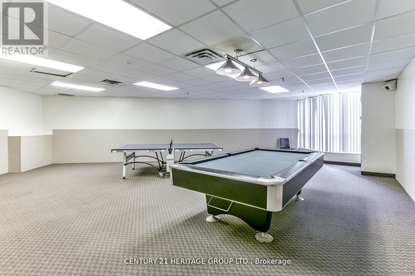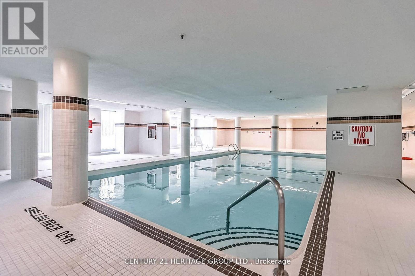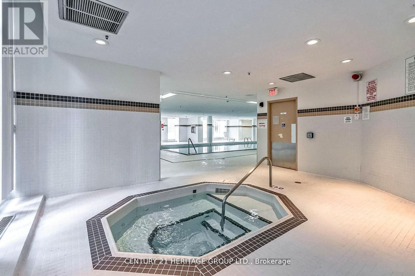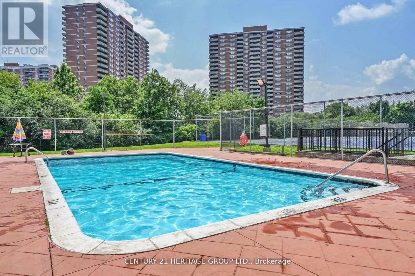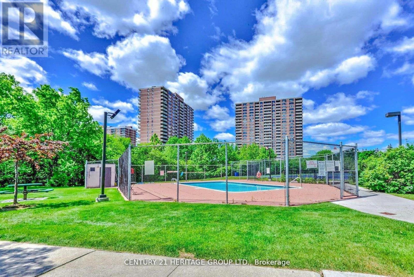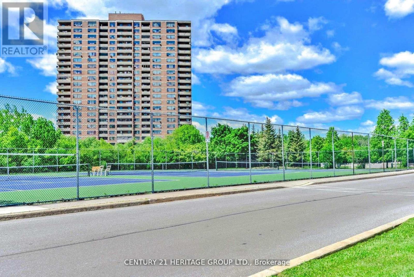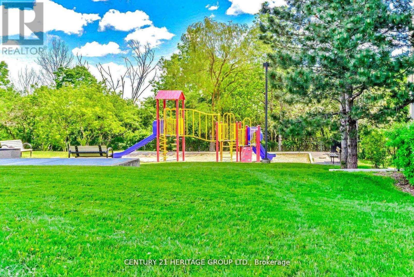1205 - 5 Rowntree Road Toronto (Mount Olive-Silverstone-Jamestown), Ontario M9V 5G9
$622,000Maintenance, Heat, Electricity, Water, Cable TV, Common Area Maintenance, Insurance, Parking
$926.28 Monthly
Maintenance, Heat, Electricity, Water, Cable TV, Common Area Maintenance, Insurance, Parking
$926.28 MonthlyEnjoy living in this elegant 2-bedroom + den/office, 2-bathroom condo located in the heart of Etobicoke. Surrounded by lush greenery, this spacious unit boasts hardwood flooring throughout, a modern kitchen, and a primary suite with a 4-piece ensuite. All-inclusive utilities with cable, and internet no extra bills! TWO underground parking spots. The building amenities include: 24-hour gated security, concierge service, indoor and outdoor pools, hot tub, sauna, fitness centre, recreation and party rooms, locker, tennis court, and a park-like setting. Ideally located just minutes from shopping, schools, TTC transit, medical offices, hospitals, and parks. (id:41954)
Property Details
| MLS® Number | W12301923 |
| Property Type | Single Family |
| Neigbourhood | Mount Olive-Silverstone-Jamestown |
| Community Name | Mount Olive-Silverstone-Jamestown |
| Amenities Near By | Hospital, Park, Public Transit, Schools |
| Community Features | Pet Restrictions, Community Centre, School Bus |
| Features | Balcony, Carpet Free, In Suite Laundry |
| Parking Space Total | 2 |
| Pool Type | Indoor Pool, Outdoor Pool |
Building
| Bathroom Total | 2 |
| Bedrooms Above Ground | 2 |
| Bedrooms Total | 2 |
| Amenities | Security/concierge, Exercise Centre, Party Room, Storage - Locker |
| Appliances | Dishwasher, Dryer, Stove, Washer, Refrigerator |
| Cooling Type | Central Air Conditioning |
| Exterior Finish | Concrete |
| Flooring Type | Hardwood, Ceramic |
| Heating Fuel | Natural Gas |
| Heating Type | Forced Air |
| Size Interior | 1200 - 1399 Sqft |
| Type | Apartment |
Parking
| Underground | |
| Garage |
Land
| Acreage | No |
| Land Amenities | Hospital, Park, Public Transit, Schools |
Rooms
| Level | Type | Length | Width | Dimensions |
|---|---|---|---|---|
| Main Level | Living Room | 7.8 m | 3.36 m | 7.8 m x 3.36 m |
| Main Level | Dining Room | 3 m | 2.39 m | 3 m x 2.39 m |
| Main Level | Office | 7.8 m | 4.46 m | 7.8 m x 4.46 m |
| Main Level | Kitchen | 7.8 m | 3.36 m | 7.8 m x 3.36 m |
| Main Level | Primary Bedroom | 4.81 m | 3.42 m | 4.81 m x 3.42 m |
| Main Level | Bedroom 2 | 5.18 m | 2.77 m | 5.18 m x 2.77 m |
Interested?
Contact us for more information
