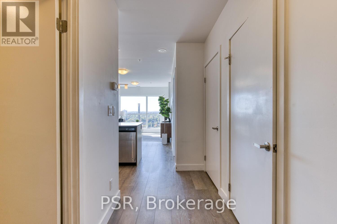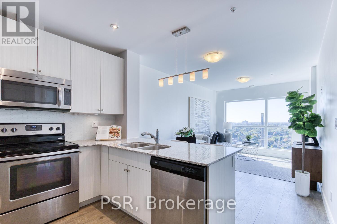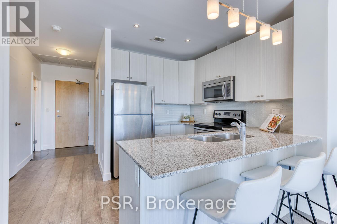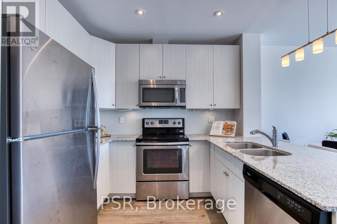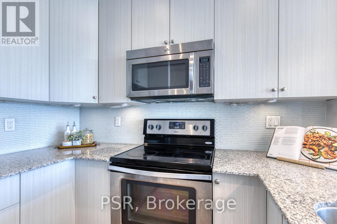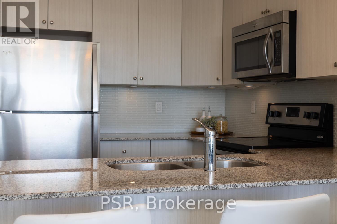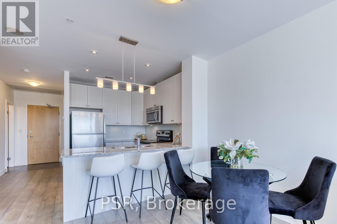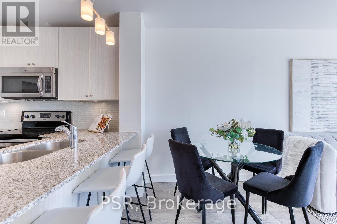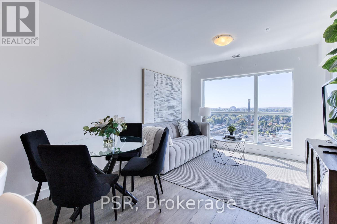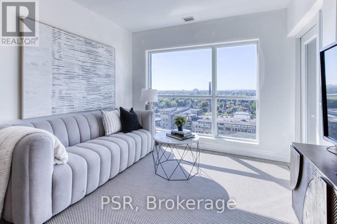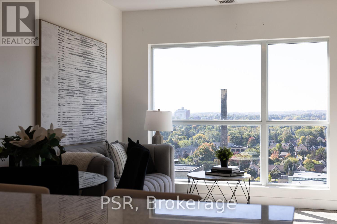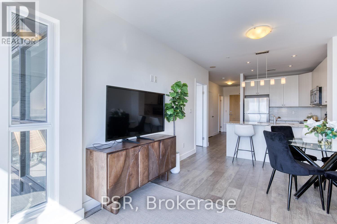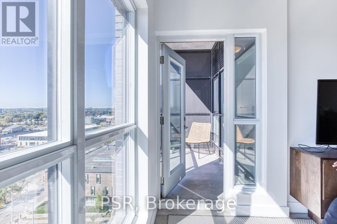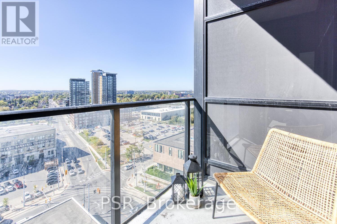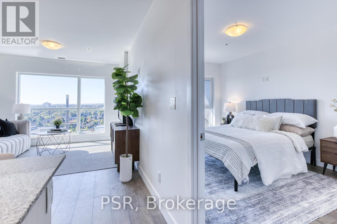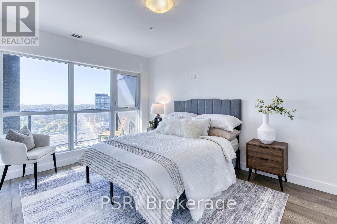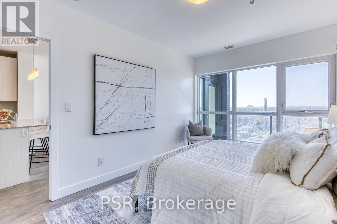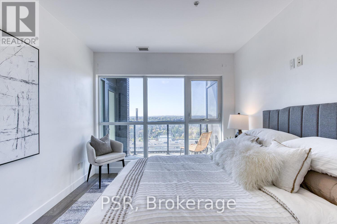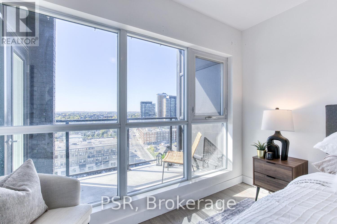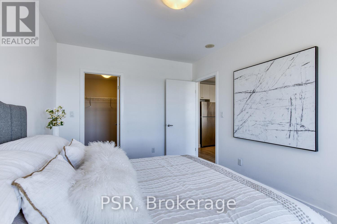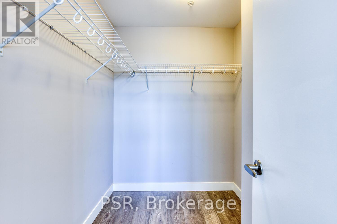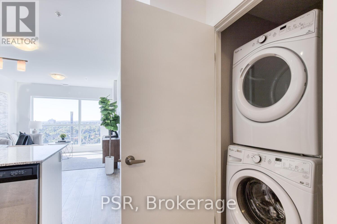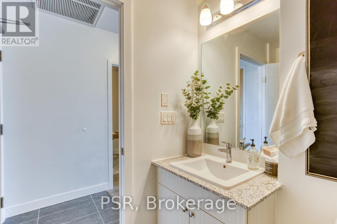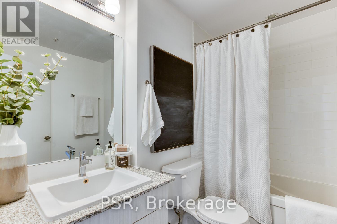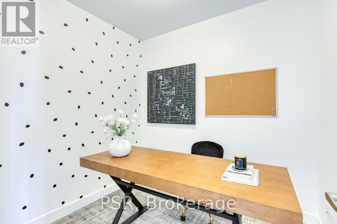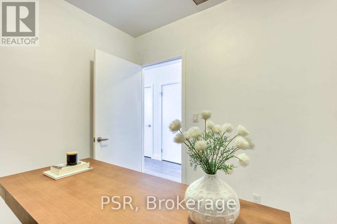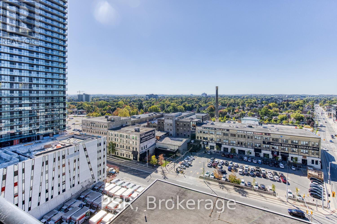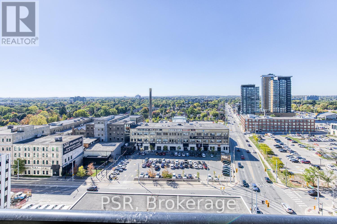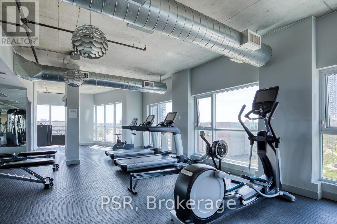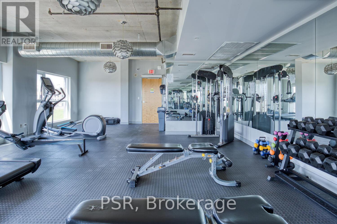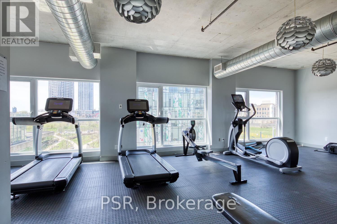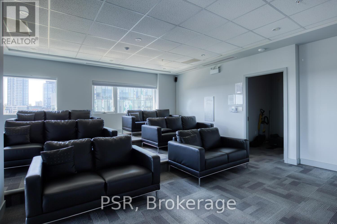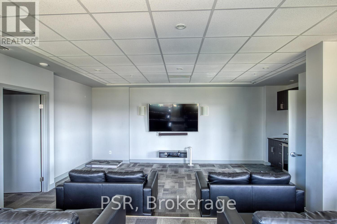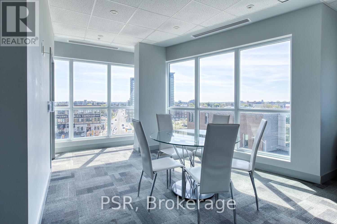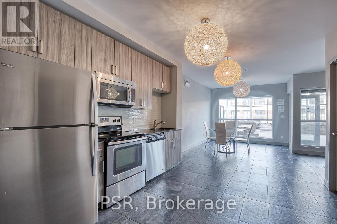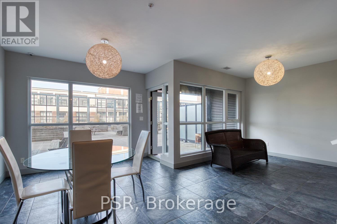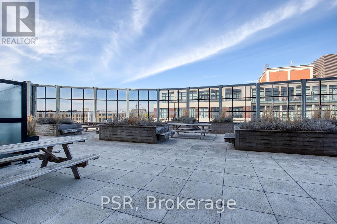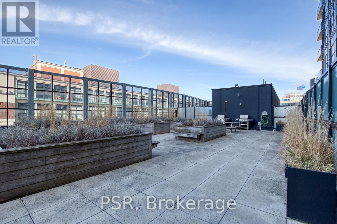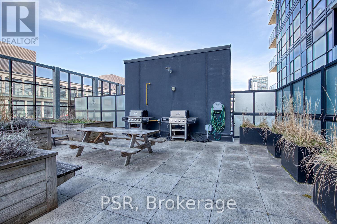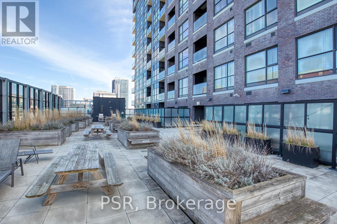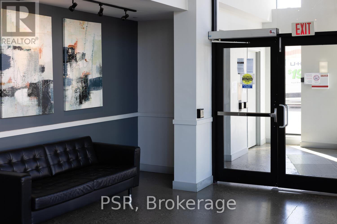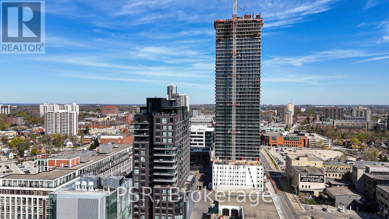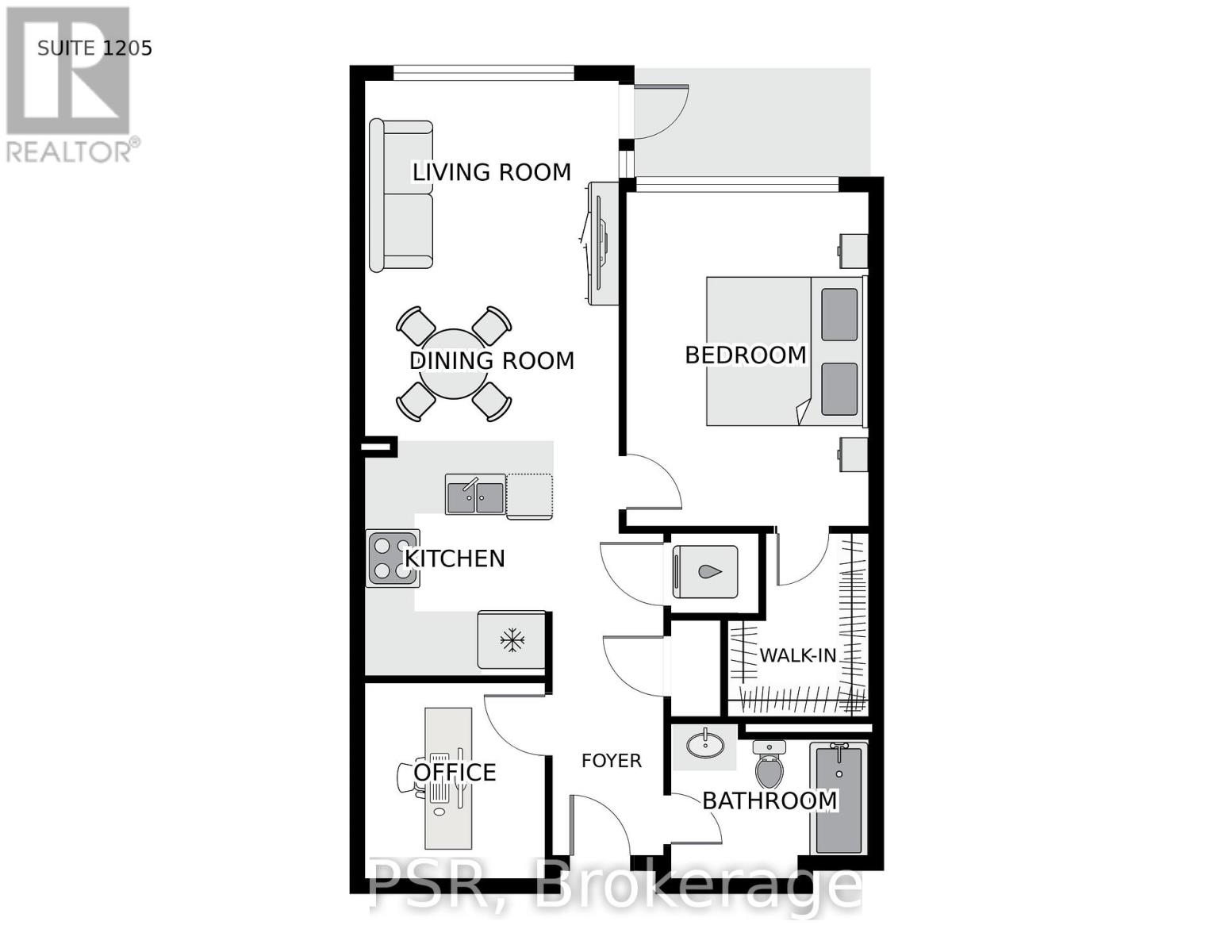1205 - 1 Victoria Street S Kitchener, Ontario N2G 0B5
$385,000Maintenance, Heat, Common Area Maintenance, Water, Parking
$643.93 Monthly
Maintenance, Heat, Common Area Maintenance, Water, Parking
$643.93 MonthlyIntroducing unit 1205 at 1 Victoria St. S - a modern 1+Den condo offering breathtaking panoramic city views from your own private balcony. With a bright, open-concept layout, this stylish unit features a spacious bedroom with walk-in closet and a versatile den perfect for a home office or guest room. Located in the heart of Downtown Kitchener, you're just steps away from Google HQ, the Kitchener GO Station, and public transit - ideal for commuters. Also within walking distance are The University Of Waterloo School Of Pharmacy and the Health Sciences Campus, making this a prime spot for professionals and students alike. Surrounded by restaurants, cafes, green spaces, and nightlife, this vibrant neighbourhood truly has it all. Residents enjoy access to premium amenities, including a fitness centre, theatre/media room, party lounge, and a stunning rooftop terrace - perfect for entertaining or relaxing above the city skyline. This unit includes one parking space, a secure storage locker, and convenient visitor parking. Whether you're a first-time buyer, investor, or young professional, this is urban living at its finest in one of Kitchener's most connected locations. (id:41954)
Property Details
| MLS® Number | X12447047 |
| Property Type | Single Family |
| Amenities Near By | Golf Nearby, Hospital, Park, Public Transit |
| Community Features | Pets Allowed With Restrictions |
| Features | Elevator, Balcony, In Suite Laundry |
| Parking Space Total | 1 |
| View Type | City View |
Building
| Bathroom Total | 1 |
| Bedrooms Above Ground | 1 |
| Bedrooms Below Ground | 1 |
| Bedrooms Total | 2 |
| Age | 6 To 10 Years |
| Amenities | Exercise Centre, Party Room, Storage - Locker |
| Appliances | Dishwasher, Microwave, Hood Fan, Stove, Washer, Refrigerator |
| Basement Type | None |
| Cooling Type | Central Air Conditioning |
| Heating Fuel | Natural Gas |
| Heating Type | Forced Air |
| Size Interior | 700 - 799 Sqft |
| Type | Apartment |
Parking
| Underground | |
| Garage |
Land
| Acreage | No |
| Land Amenities | Golf Nearby, Hospital, Park, Public Transit |
Rooms
| Level | Type | Length | Width | Dimensions |
|---|---|---|---|---|
| Flat | Bedroom | 4.19 m | 3.05 m | 4.19 m x 3.05 m |
| Flat | Bathroom | 2.49 m | 1.78 m | 2.49 m x 1.78 m |
| Flat | Den | 2.46 m | 2.26 m | 2.46 m x 2.26 m |
| Flat | Kitchen | 3.2 m | 2.97 m | 3.2 m x 2.97 m |
| Flat | Living Room | 3.2 m | 2.57 m | 3.2 m x 2.57 m |
| Flat | Dining Room | 3.2 m | 2.01 m | 3.2 m x 2.01 m |
https://www.realtor.ca/real-estate/28956338/1205-1-victoria-street-s-kitchener
Interested?
Contact us for more information
