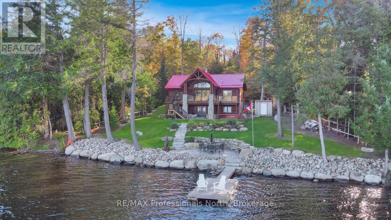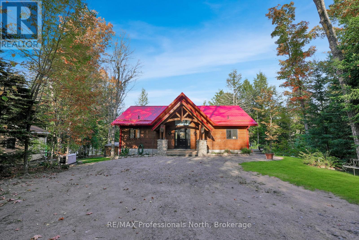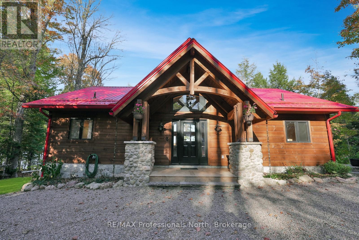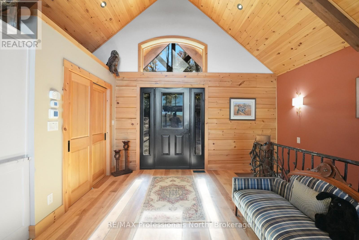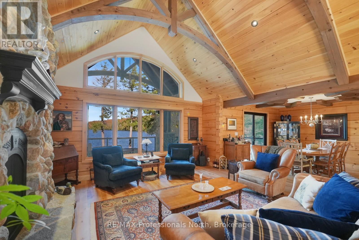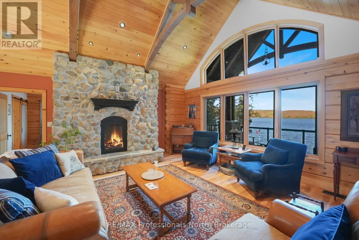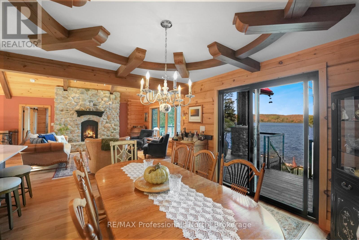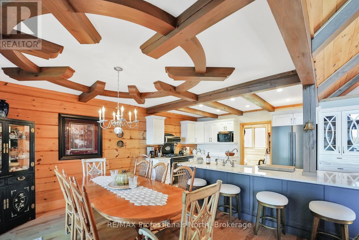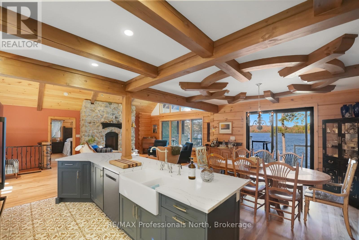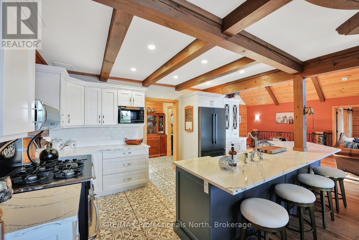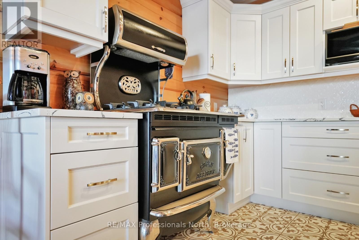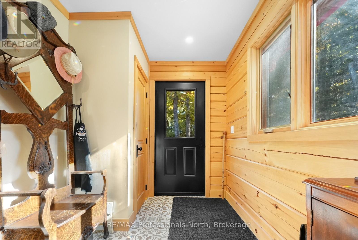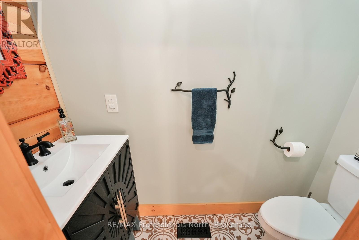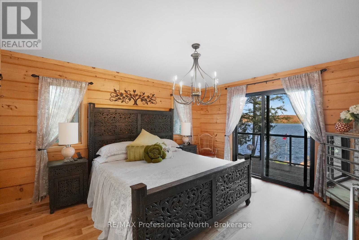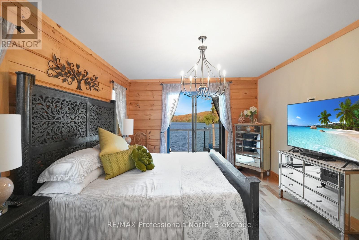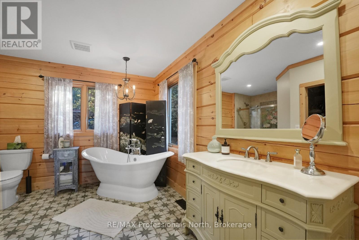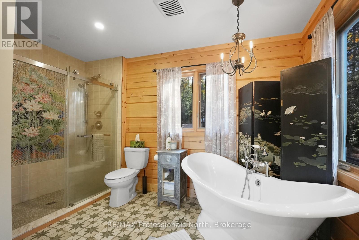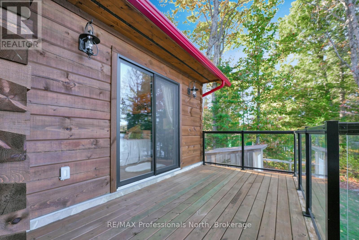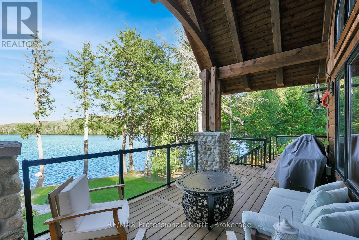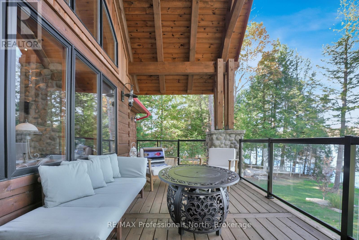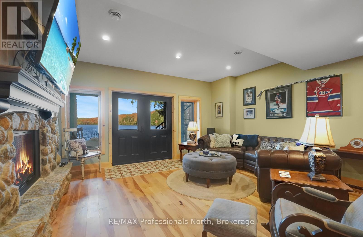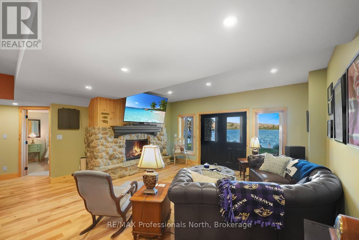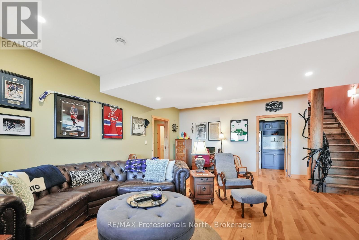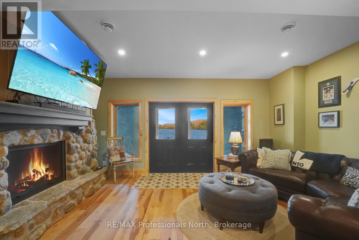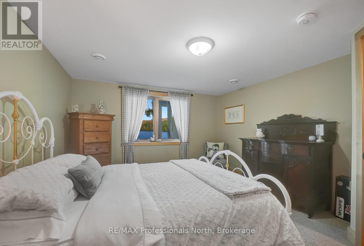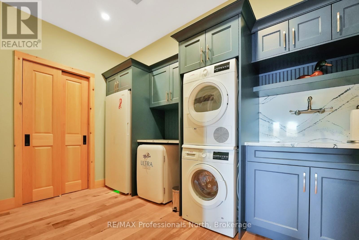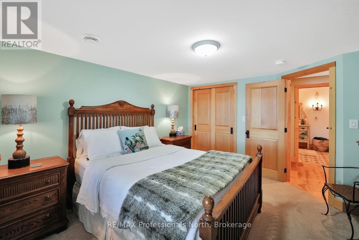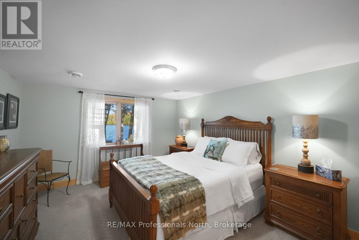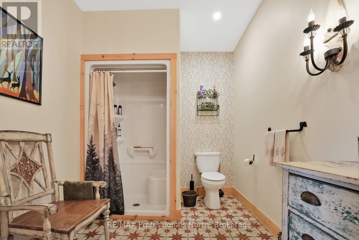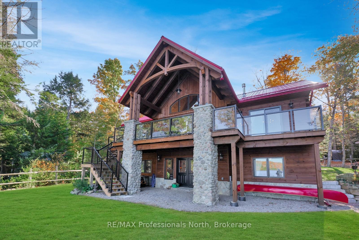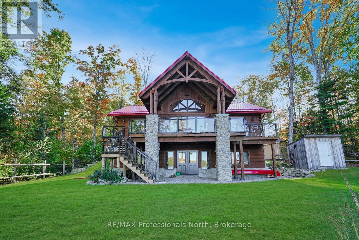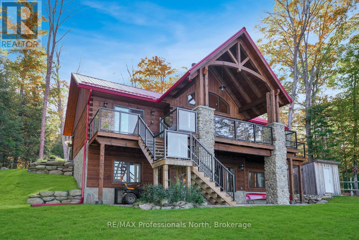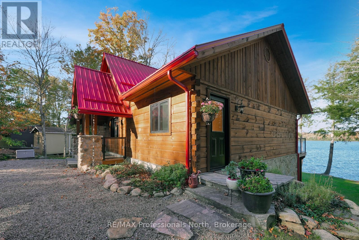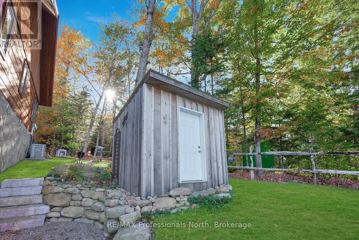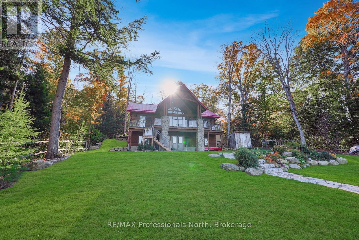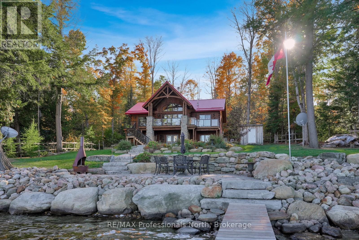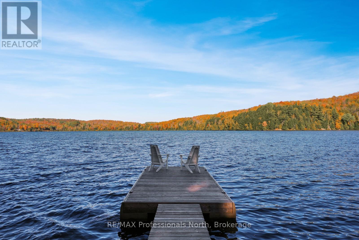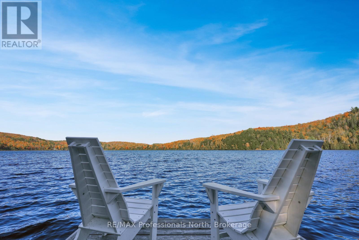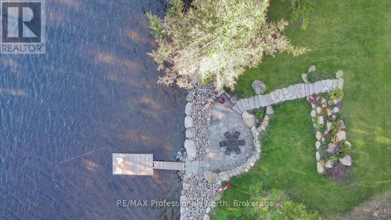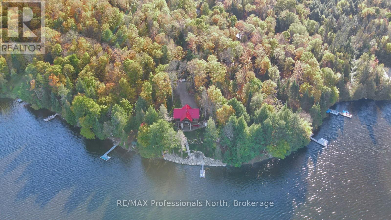3 Bedroom
3 Bathroom
1100 - 1500 sqft
Bungalow
Fireplace
Central Air Conditioning
Forced Air
Waterfront
$1,270,000
Welcome to family living on beautiful Jordan Lake in Highland Grove. This professionally landscaped Confederation log home sits on just under a half acre with 120 feet of sandy shoreline, offering both a shallow entry and deep, clean water perfect for swimming and summer fun. The property showcases true pride of ownership inside and out. The home offers over 2,400 sq. ft. of living space with a timber frame interior, vaulted ceilings, and an impressive stone propane fireplace as the centerpiece of the open-concept main floor. Families will appreciate the spacious primary suite on the main level, complete with a 4-piece ensuite, walk-in closet, and a walkout to the expansive 700 sq. ft. deck overlooking the lake. Additional highlights include custom live edge stairs with an iron railing, adding a unique touch of craftsmanship to the interior. The lower level is designed with family in mind, featuring a bright walkout rec room with a stone wood-burning fireplace, two additional bedrooms, a 3-piece bath, and a convenient laundry room - plenty of space for kids, guests, or extended family. With 3 bedrooms, 2.5 baths, and a backup generator, this four-season home offers comfort and peace of mind year-round. Located only 35 minutes from the village of Haliburton, you'll have access to schools, shops, restaurants, health services, arts and culture, and a welcoming community. A professionally landscaped, meticulously cared-for lakefront property like this is ready for its next family to enjoy for years to come. (id:41954)
Property Details
|
MLS® Number
|
X12444570 |
|
Property Type
|
Single Family |
|
Community Name
|
Cardiff Ward |
|
Easement
|
Unknown |
|
Features
|
Sloping, Flat Site |
|
Parking Space Total
|
2 |
|
View Type
|
Lake View, Direct Water View |
|
Water Front Name
|
Jordan Lake |
|
Water Front Type
|
Waterfront |
Building
|
Bathroom Total
|
3 |
|
Bedrooms Above Ground
|
3 |
|
Bedrooms Total
|
3 |
|
Amenities
|
Fireplace(s) |
|
Appliances
|
All |
|
Architectural Style
|
Bungalow |
|
Basement Development
|
Finished |
|
Basement Features
|
Walk Out |
|
Basement Type
|
Full (finished) |
|
Construction Style Attachment
|
Detached |
|
Cooling Type
|
Central Air Conditioning |
|
Exterior Finish
|
Log, Stone |
|
Fireplace Present
|
Yes |
|
Fireplace Total
|
2 |
|
Foundation Type
|
Insulated Concrete Forms |
|
Half Bath Total
|
1 |
|
Heating Fuel
|
Propane |
|
Heating Type
|
Forced Air |
|
Stories Total
|
1 |
|
Size Interior
|
1100 - 1500 Sqft |
|
Type
|
House |
|
Utility Water
|
Lake/river Water Intake |
Parking
Land
|
Access Type
|
Private Road, Private Docking |
|
Acreage
|
No |
|
Sewer
|
Septic System |
|
Size Depth
|
194 Ft |
|
Size Frontage
|
120 Ft |
|
Size Irregular
|
120 X 194 Ft |
|
Size Total Text
|
120 X 194 Ft |
|
Zoning Description
|
Limited Service Residential |
Rooms
| Level |
Type |
Length |
Width |
Dimensions |
|
Lower Level |
Bedroom 3 |
3.69 m |
4.45 m |
3.69 m x 4.45 m |
|
Lower Level |
Bathroom |
3.72 m |
2.29 m |
3.72 m x 2.29 m |
|
Lower Level |
Recreational, Games Room |
5.59 m |
6.77 m |
5.59 m x 6.77 m |
|
Lower Level |
Bedroom 2 |
3.72 m |
4.51 m |
3.72 m x 4.51 m |
|
Lower Level |
Utility Room |
3.77 m |
3.82 m |
3.77 m x 3.82 m |
|
Lower Level |
Laundry Room |
3.58 m |
2.28 m |
3.58 m x 2.28 m |
|
Main Level |
Living Room |
5.37 m |
9.61 m |
5.37 m x 9.61 m |
|
Main Level |
Dining Room |
4.37 m |
3.61 m |
4.37 m x 3.61 m |
|
Main Level |
Kitchen |
5.29 m |
2.78 m |
5.29 m x 2.78 m |
|
Main Level |
Bathroom |
0.88 m |
2.14 m |
0.88 m x 2.14 m |
|
Main Level |
Primary Bedroom |
3.94 m |
4.59 m |
3.94 m x 4.59 m |
|
Main Level |
Bathroom |
3.93 m |
3.96 m |
3.93 m x 3.96 m |
Utilities
|
Wireless
|
Available |
|
Electricity Connected
|
Connected |
https://www.realtor.ca/real-estate/28950961/1204-jordan-lake-road-highlands-east-cardiff-ward-cardiff-ward
