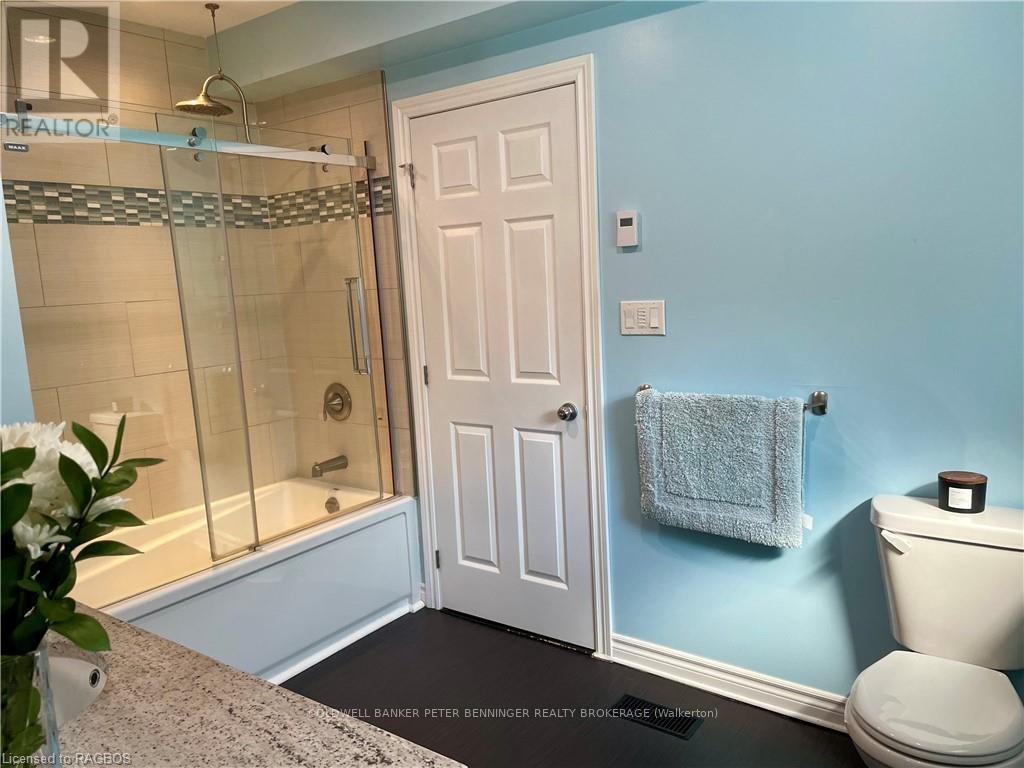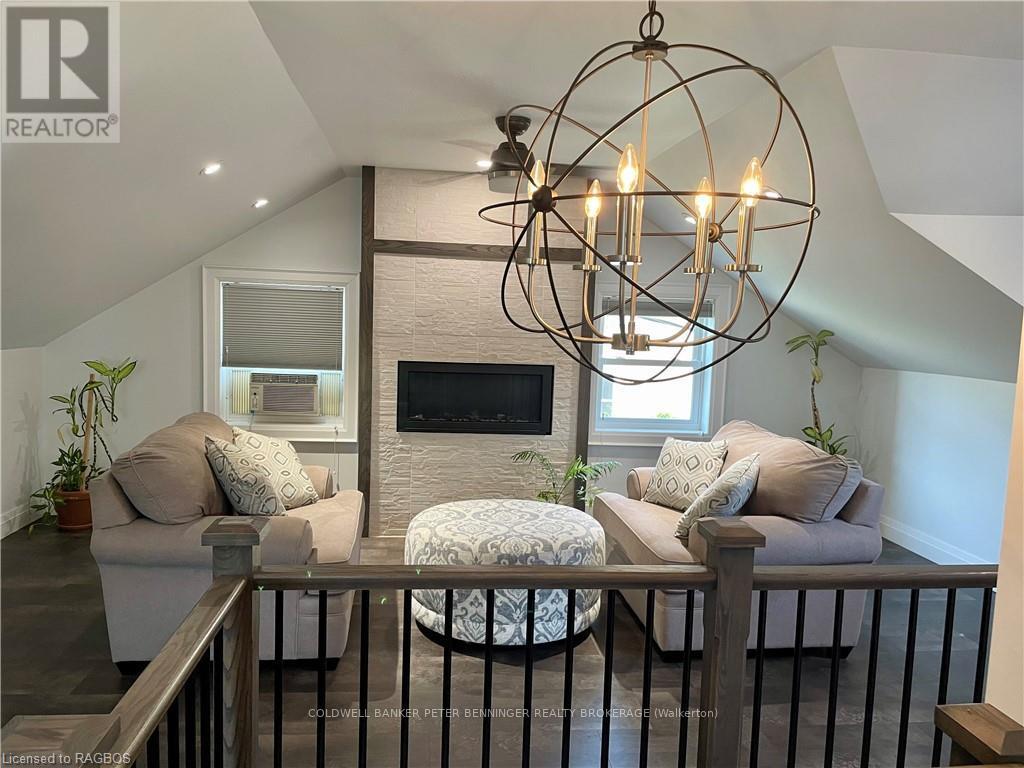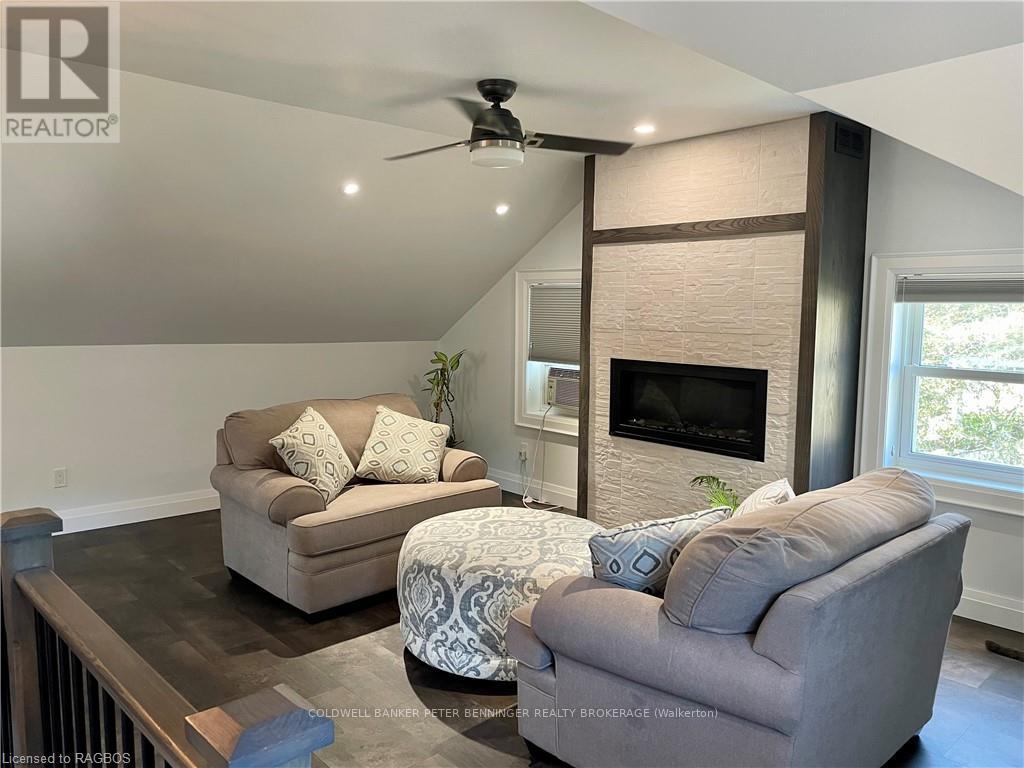2 Bedroom
2 Bathroom
Fireplace
Forced Air
$499,000
Charming renovated 1 1/2 storey home on a spacious 65' X 165' fenced yard. Plenty of outdoor space for entertaining or relaxing with the cozy patio and a fire pit area perfect for summer nights with family and friends. Inside you will find a large mudroom that leads you to the eat in kitchen, adjacent to the kitchen is the laundry room, and the entertaining sized living room, 4pc bath has a cheater to the main floor bedroom. Upper level has been recently renovated and is a true retreat. Boasting a primary bedroom with walk in closet, cozy sitting room with a gas fireplace, perfect for relaxing as well a private 3pc bath for added convenience. Efficient gas heating (2016), good windows, roof shingles replaced in 2015/2016. Attached garage is presently used as a man cave with a separate heating system. What a great place to call home! (id:41954)
Property Details
|
MLS® Number
|
X10848035 |
|
Property Type
|
Single Family |
|
Community Name
|
South Bruce |
|
Equipment Type
|
None |
|
Features
|
Flat Site, Sump Pump |
|
Parking Space Total
|
4 |
|
Rental Equipment Type
|
None |
Building
|
Bathroom Total
|
2 |
|
Bedrooms Above Ground
|
2 |
|
Bedrooms Total
|
2 |
|
Amenities
|
Fireplace(s) |
|
Appliances
|
Water Heater, Water Softener, Dishwasher, Dryer, Range, Refrigerator, Stove, Washer, Window Coverings |
|
Basement Development
|
Unfinished |
|
Basement Type
|
Partial (unfinished) |
|
Construction Status
|
Insulation Upgraded |
|
Construction Style Attachment
|
Detached |
|
Exterior Finish
|
Vinyl Siding |
|
Fire Protection
|
Smoke Detectors |
|
Fireplace Present
|
Yes |
|
Fireplace Total
|
1 |
|
Flooring Type
|
Tile, Laminate |
|
Foundation Type
|
Block, Stone |
|
Heating Fuel
|
Natural Gas |
|
Heating Type
|
Forced Air |
|
Stories Total
|
2 |
|
Type
|
House |
Parking
Land
|
Access Type
|
Year-round Access |
|
Acreage
|
No |
|
Fence Type
|
Fenced Yard |
|
Sewer
|
Sanitary Sewer |
|
Size Depth
|
165 Ft |
|
Size Frontage
|
64 Ft ,10 In |
|
Size Irregular
|
64.86 X 165 Ft |
|
Size Total Text
|
64.86 X 165 Ft|under 1/2 Acre |
|
Zoning Description
|
R1 |
Rooms
| Level |
Type |
Length |
Width |
Dimensions |
|
Second Level |
Bedroom |
3.63 m |
3.58 m |
3.63 m x 3.58 m |
|
Second Level |
Sitting Room |
5.79 m |
3.63 m |
5.79 m x 3.63 m |
|
Second Level |
Bathroom |
1.8 m |
2.36 m |
1.8 m x 2.36 m |
|
Main Level |
Foyer |
2.34 m |
3.76 m |
2.34 m x 3.76 m |
|
Main Level |
Kitchen |
5.51 m |
3.12 m |
5.51 m x 3.12 m |
|
Main Level |
Living Room |
5.72 m |
3.45 m |
5.72 m x 3.45 m |
|
Main Level |
Laundry Room |
4.32 m |
1.75 m |
4.32 m x 1.75 m |
|
Main Level |
Bathroom |
3.43 m |
2.26 m |
3.43 m x 2.26 m |
|
Main Level |
Bedroom |
3.43 m |
3.38 m |
3.43 m x 3.38 m |
|
Main Level |
Sunroom |
1.96 m |
7.09 m |
1.96 m x 7.09 m |
Utilities
|
Cable
|
Installed |
|
Wireless
|
Available |
https://www.realtor.ca/real-estate/27371516/1204-bruce-rd-12-south-bruce-south-bruce









































