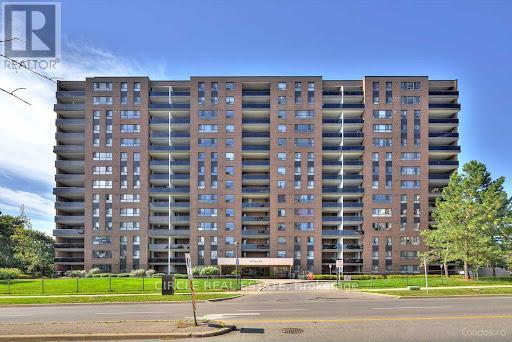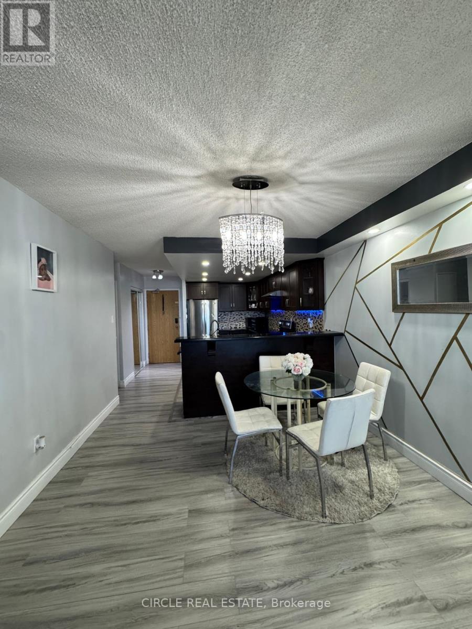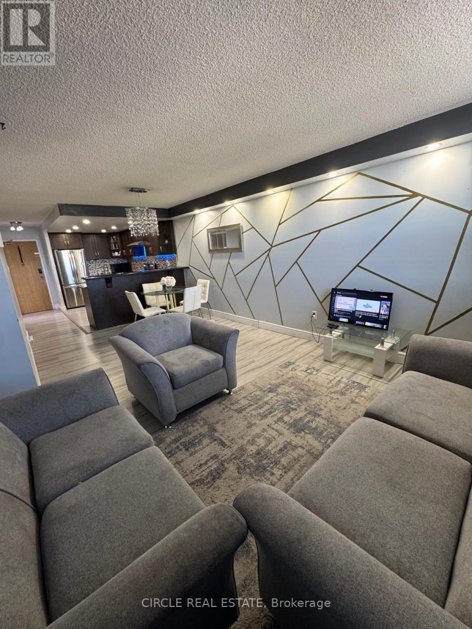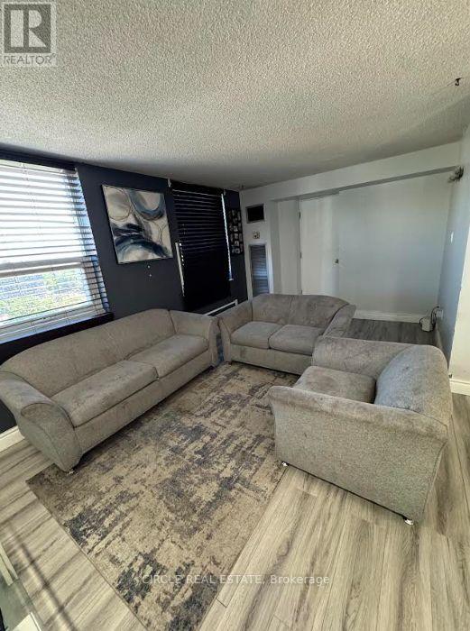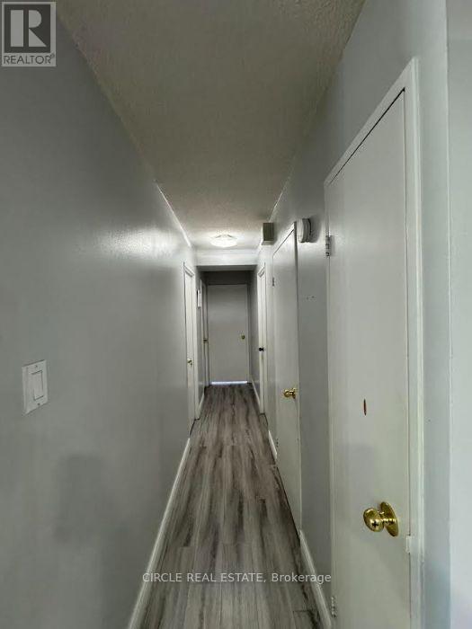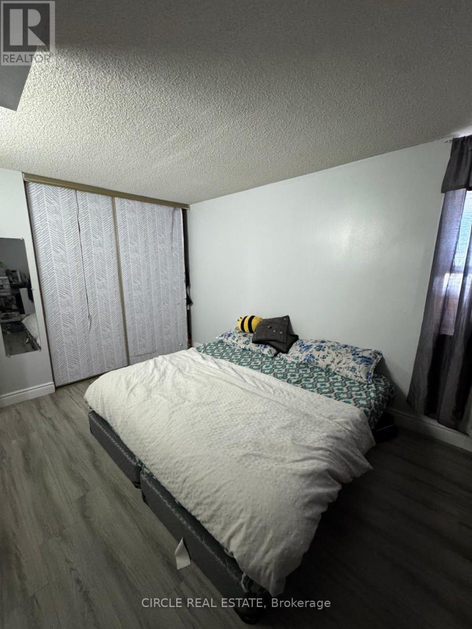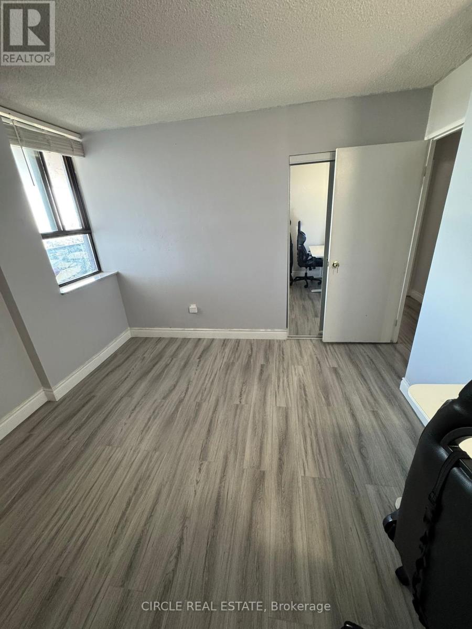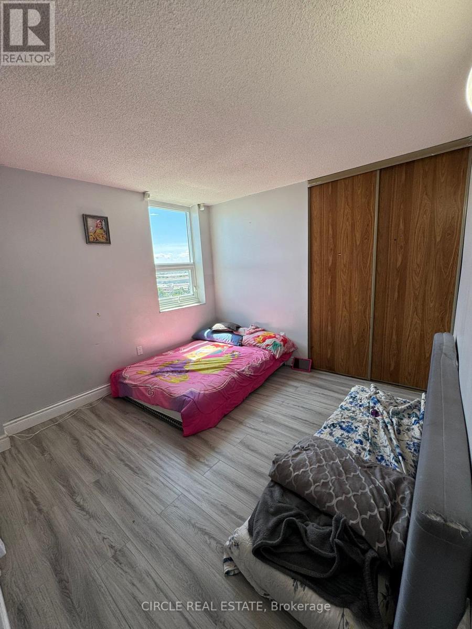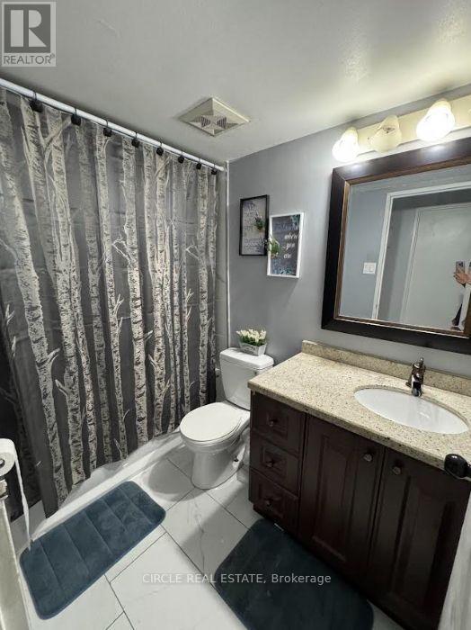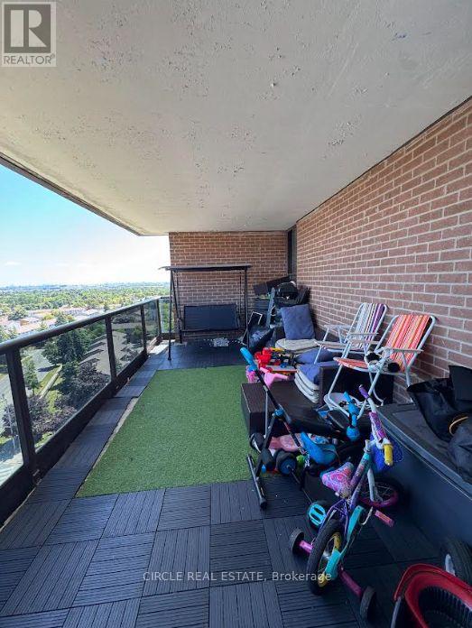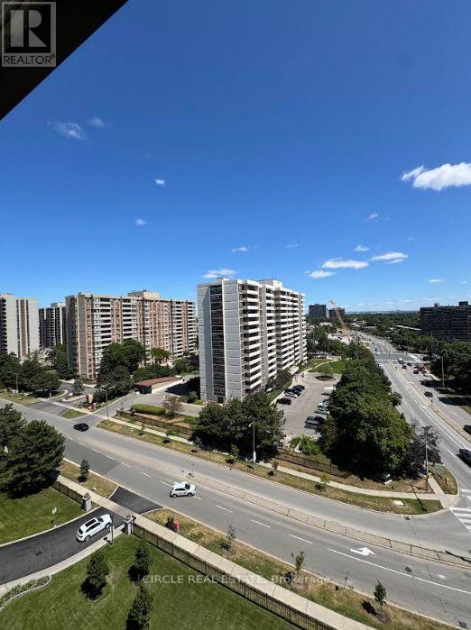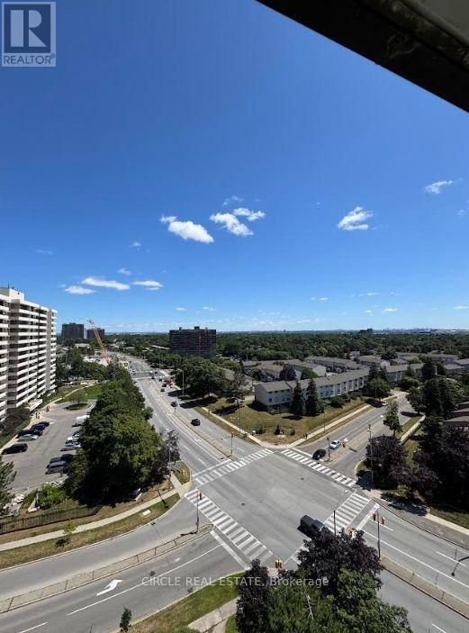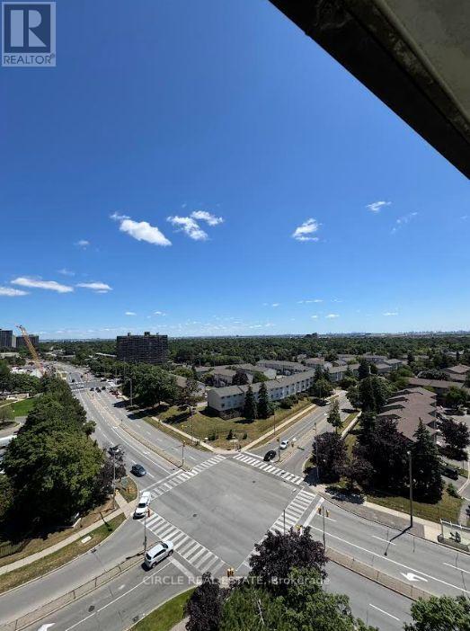1204 - 4 Lisa Street Brampton (Queen Street Corridor), Ontario L6T 4B6
3 Bedroom
2 Bathroom
1000 - 1199 sqft
Indoor Pool
Central Air Conditioning
Forced Air
$559,990Maintenance, Cable TV, Common Area Maintenance, Heat, Electricity, Insurance, Parking, Water
$997.94 Monthly
Maintenance, Cable TV, Common Area Maintenance, Heat, Electricity, Insurance, Parking, Water
$997.94 MonthlyBeautifully maintained 3-bedroom condo in a great Brampton location with 2 parking spots. This 1,147 sq. ft. unit offers stunning city views. Features a modern kitchen with stainless steel appliances. pot lights, and an open-concept layout with a breakfast bar and dining area. Bright and spacious living room with walk-out to balcony. Just minutes to all amenities. A must-see home with a great layout and amazing views! (id:41954)
Property Details
| MLS® Number | W12327807 |
| Property Type | Single Family |
| Community Name | Queen Street Corridor |
| Amenities Near By | Public Transit, Schools, Park, Hospital |
| Community Features | Pet Restrictions |
| Features | Balcony |
| Parking Space Total | 2 |
| Pool Type | Indoor Pool |
| Structure | Tennis Court |
Building
| Bathroom Total | 2 |
| Bedrooms Above Ground | 3 |
| Bedrooms Total | 3 |
| Age | 31 To 50 Years |
| Amenities | Exercise Centre, Party Room, Sauna, Visitor Parking |
| Appliances | Dishwasher, Range, Stove, Refrigerator |
| Cooling Type | Central Air Conditioning |
| Exterior Finish | Brick |
| Flooring Type | Laminate |
| Half Bath Total | 1 |
| Heating Fuel | Natural Gas |
| Heating Type | Forced Air |
| Size Interior | 1000 - 1199 Sqft |
| Type | Apartment |
Parking
| Underground | |
| Garage |
Land
| Acreage | No |
| Land Amenities | Public Transit, Schools, Park, Hospital |
Rooms
| Level | Type | Length | Width | Dimensions |
|---|---|---|---|---|
| Main Level | Living Room | 5.54 m | 3.39 m | 5.54 m x 3.39 m |
| Main Level | Dining Room | 3.35 m | 2.74 m | 3.35 m x 2.74 m |
| Main Level | Kitchen | 2.15 m | 3.15 m | 2.15 m x 3.15 m |
| Main Level | Primary Bedroom | 4.57 m | 3.2 m | 4.57 m x 3.2 m |
| Main Level | Bedroom 2 | 3.47 m | 3.18 m | 3.47 m x 3.18 m |
| Main Level | Bedroom 3 | 3.4 m | 3.18 m | 3.4 m x 3.18 m |
| Main Level | Utility Room | 1.99 m | 2.7 m | 1.99 m x 2.7 m |
Interested?
Contact us for more information
