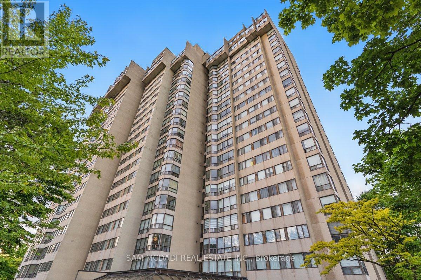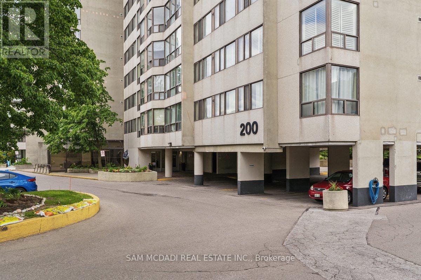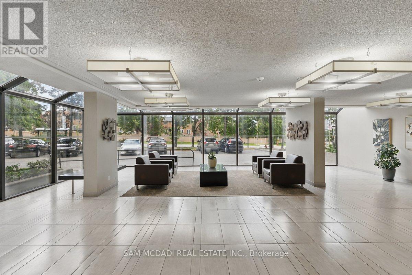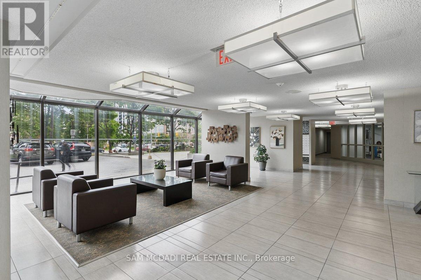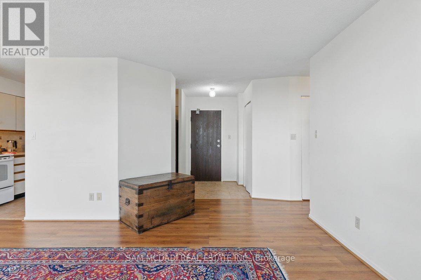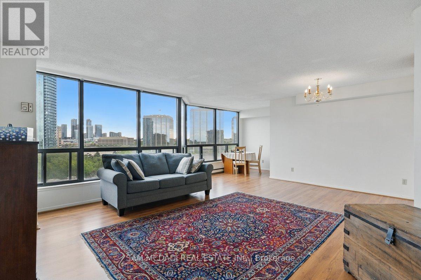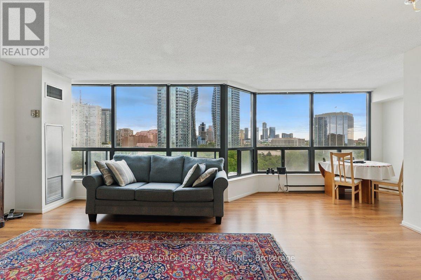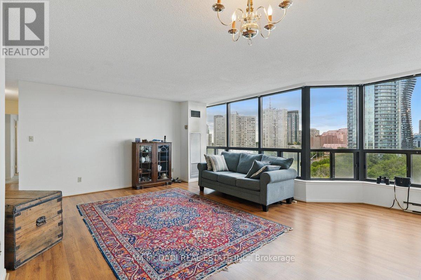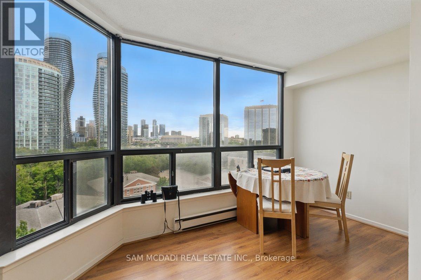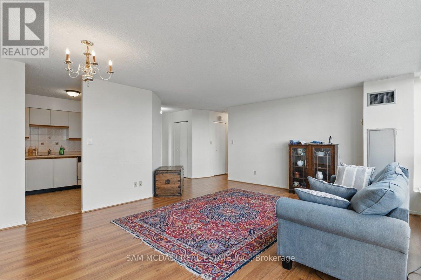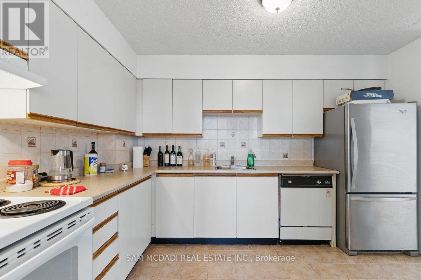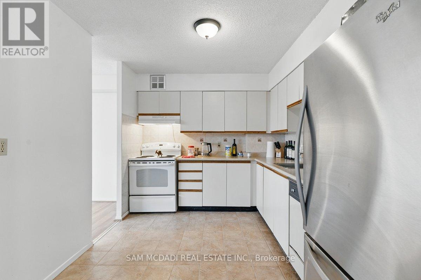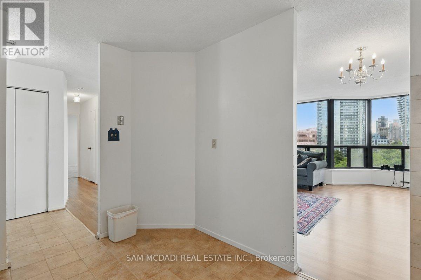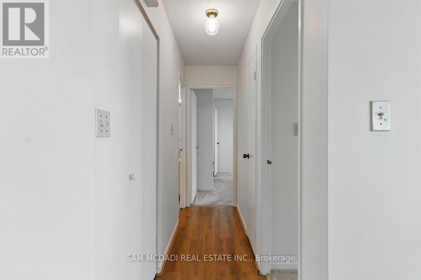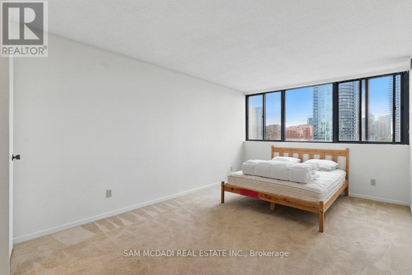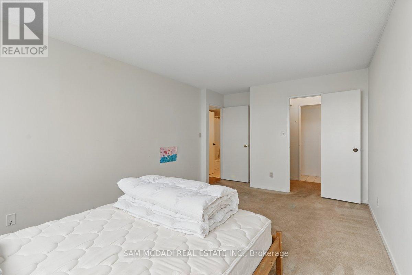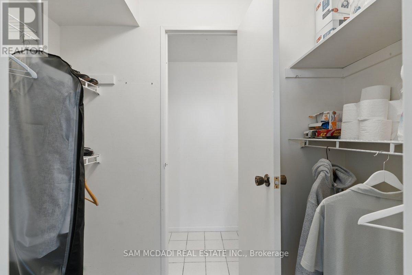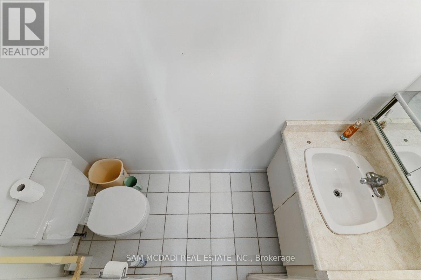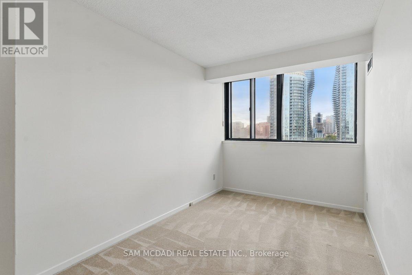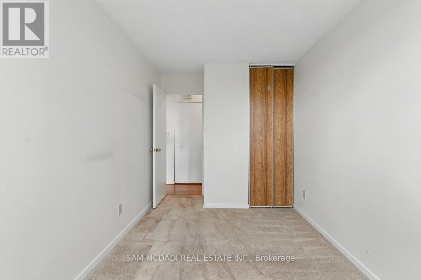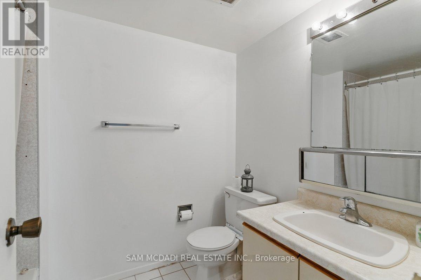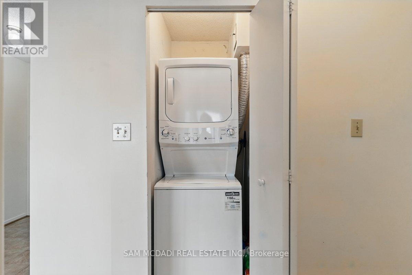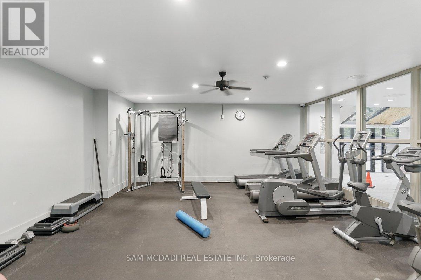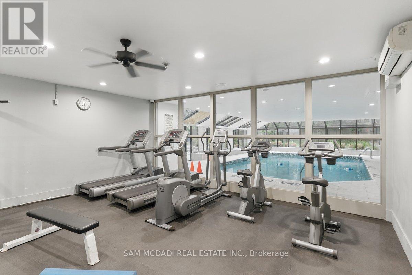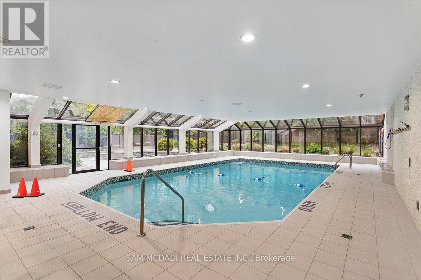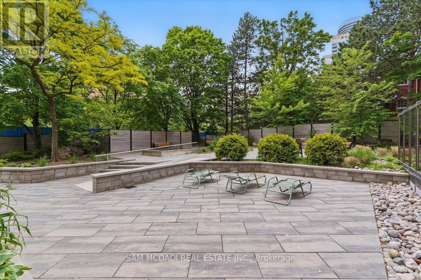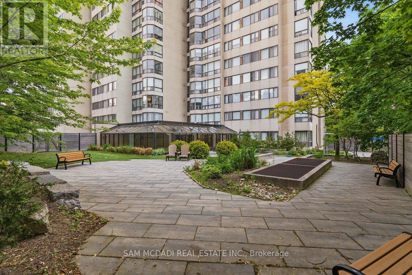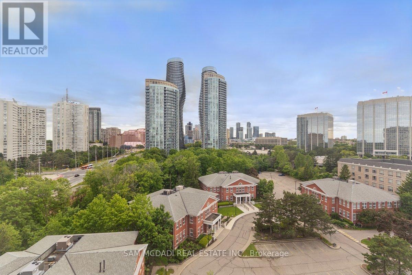1203 - 200 Robert Speck Parkway Mississauga (Rathwood), Ontario L4Z 1S3
$499,000Maintenance, Heat, Electricity, Water, Common Area Maintenance, Insurance, Parking
$799 Monthly
Maintenance, Heat, Electricity, Water, Common Area Maintenance, Insurance, Parking
$799 MonthlyNestled in the heart of Mississauga, 200 Robert Speck Parkway #1203 is a place where warmth and comfort come together. This delightful 12th floor condo invites you in with its large windows that flood the space with natural light while framing stunning views of the city skyline, including the iconic Absolute Towers. The living room, with its seamless flow into the dining area, creates the perfect space to gather with loved ones or simply relax and take in the picturesque views. The enclosed, spacious kitchen is ideal for preparing your favourite meals. Unwind in the primary suite, complete with a spacious walk-in closet and a 2pc ensuite, designed for ultimate comfort. The second bedroom is equally inviting, offering ample closet space and versatility for family, guests, or a cozy home office. An additional 4pc bathroom, ensuite laundry, 1 underground parking, and a private locker add to the ease of living here. The condo's prime location puts you at walking distance from Square One Shopping Centre, dining, entertainment, and major transit routes. Come and make it yours, a space that truly feels like home. (id:41954)
Property Details
| MLS® Number | W12193832 |
| Property Type | Single Family |
| Community Name | Rathwood |
| Amenities Near By | Schools, Public Transit, Place Of Worship, Park |
| Community Features | Pet Restrictions |
| Features | In Suite Laundry |
| Parking Space Total | 1 |
| Pool Type | Indoor Pool |
| View Type | City View |
Building
| Bathroom Total | 2 |
| Bedrooms Above Ground | 2 |
| Bedrooms Total | 2 |
| Amenities | Security/concierge, Exercise Centre, Visitor Parking, Storage - Locker |
| Appliances | Dryer, Washer, Window Coverings |
| Cooling Type | Central Air Conditioning |
| Exterior Finish | Concrete |
| Fire Protection | Smoke Detectors |
| Flooring Type | Carpeted |
| Half Bath Total | 1 |
| Heating Fuel | Natural Gas |
| Heating Type | Forced Air |
| Size Interior | 1000 - 1199 Sqft |
| Type | Apartment |
Parking
| Underground | |
| Garage |
Land
| Acreage | No |
| Land Amenities | Schools, Public Transit, Place Of Worship, Park |
Rooms
| Level | Type | Length | Width | Dimensions |
|---|---|---|---|---|
| Flat | Kitchen | 3.67 m | 2.75 m | 3.67 m x 2.75 m |
| Flat | Living Room | 19.8 m | 14.3 m | 19.8 m x 14.3 m |
| Flat | Dining Room | 3.81 m | 3.03 m | 3.81 m x 3.03 m |
| Flat | Primary Bedroom | 3.22 m | 5.44 m | 3.22 m x 5.44 m |
| Flat | Bedroom 2 | 2.49 m | 4.44 m | 2.49 m x 4.44 m |
Interested?
Contact us for more information
