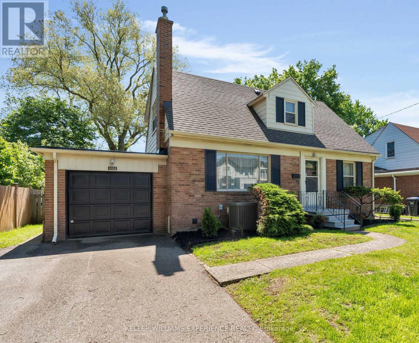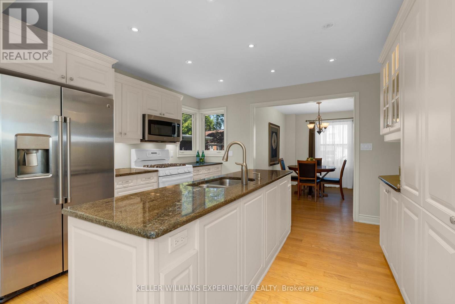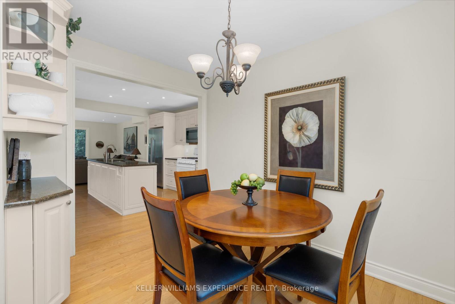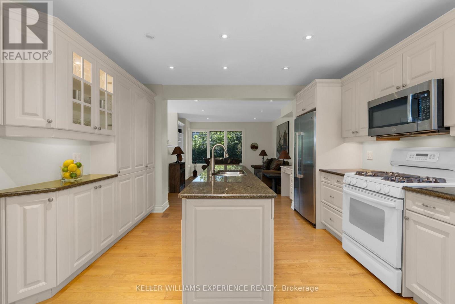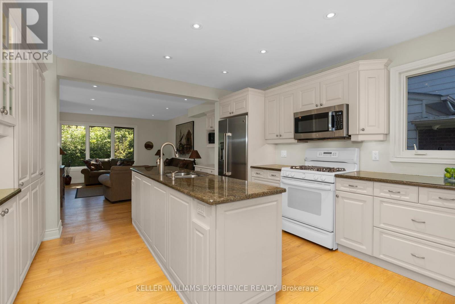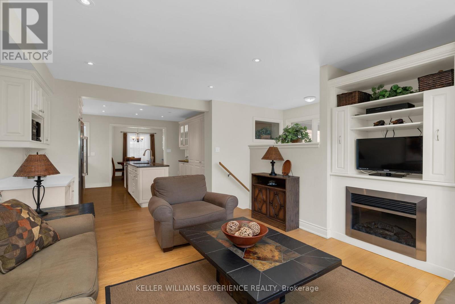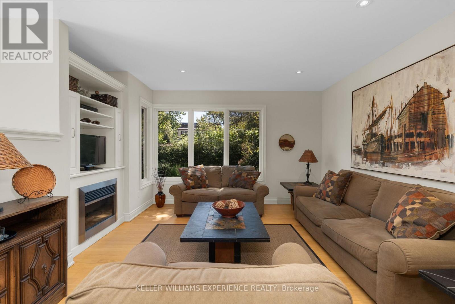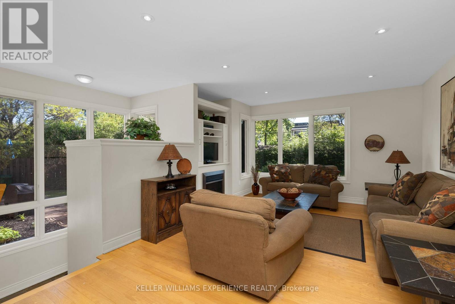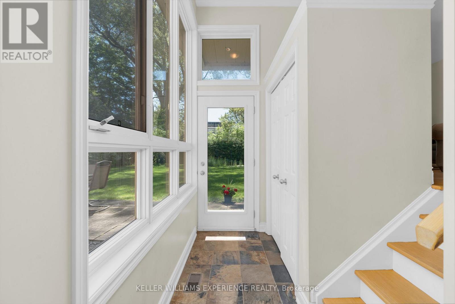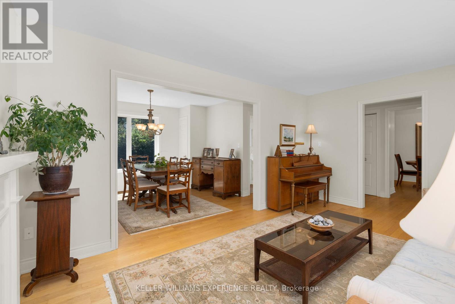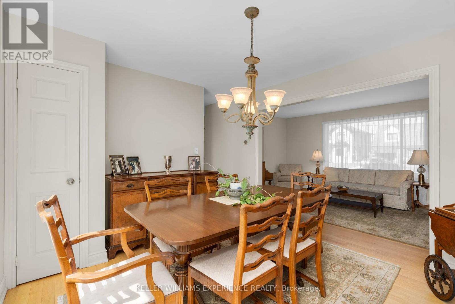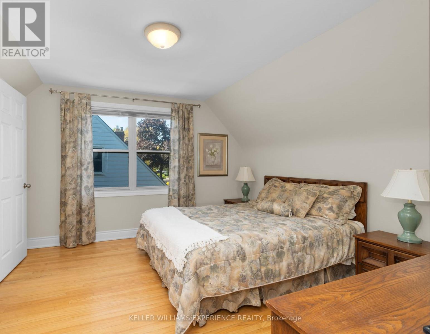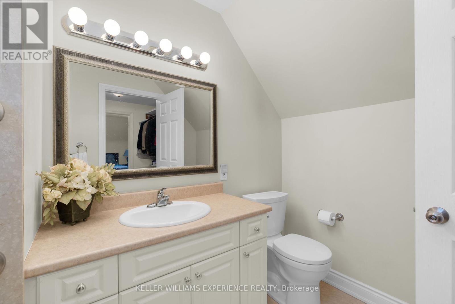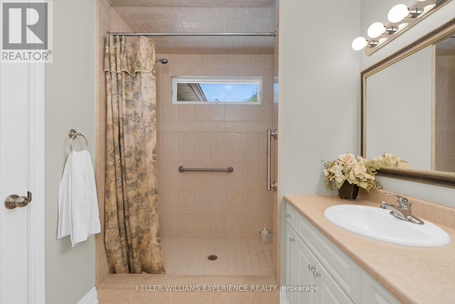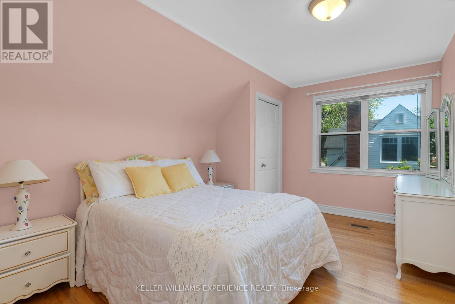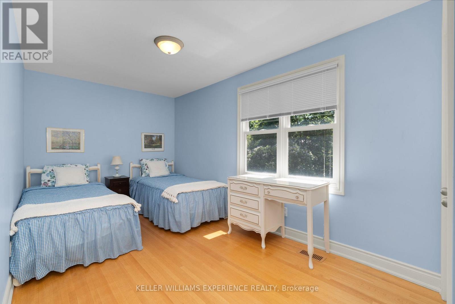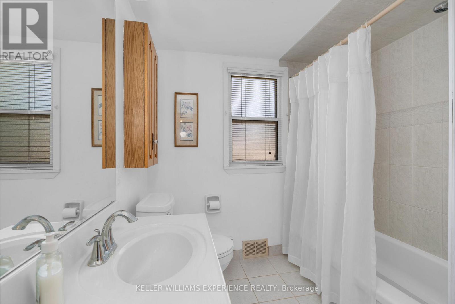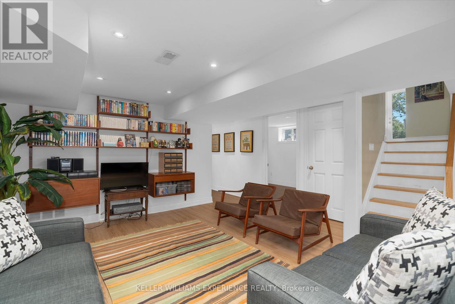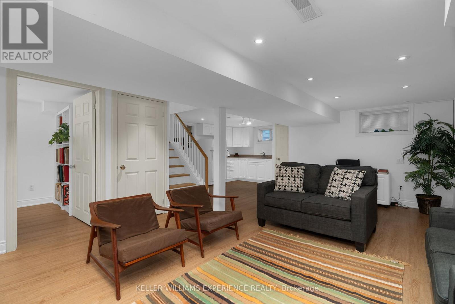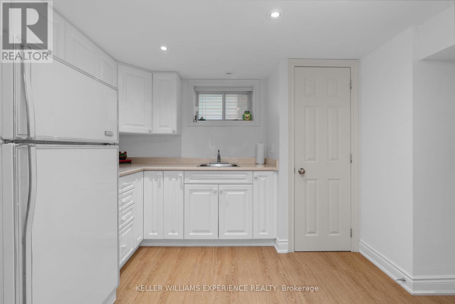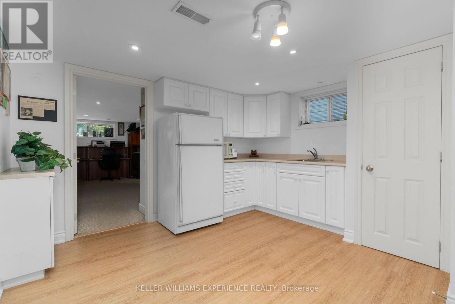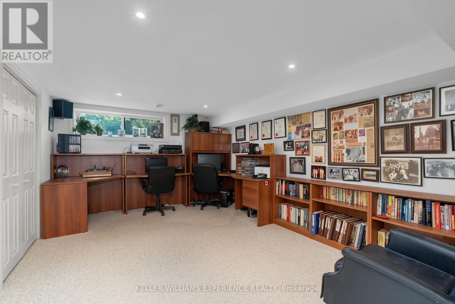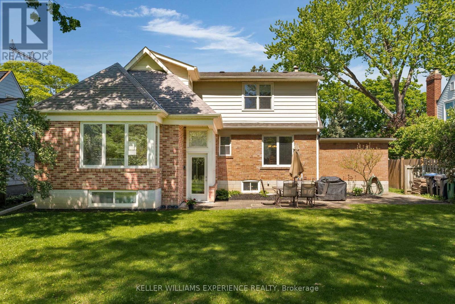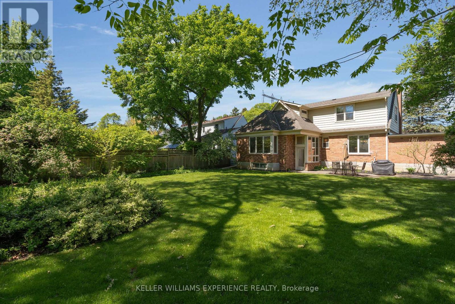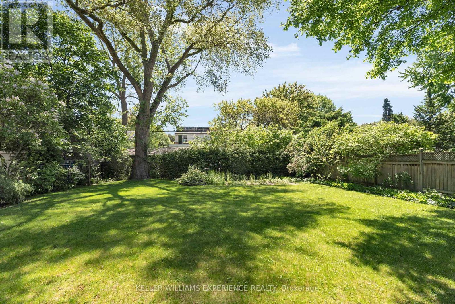4 Bedroom
4 Bathroom
1500 - 2000 sqft
Fireplace
Central Air Conditioning
Forced Air
$1,399,999
Tucked away in the quiet, tree-lined community of Applewood Acres, this beautifully maintained home is a True Hidden Gem. Offering over 3250 sqft of Finished Space (Renovated/Expanded 2001), this 3+1 Bedroom, 4 Bathroom home is guaranteed to impress. The Renovated Kitchen with Breakfast Area flows seamlessly into the Open-Concept Family Room. This space provides a relaxing environment complete with 2nd Fireplace and Large Windows that overlook your Generous Pool-Sized Lot. Downstairs, the fully finished basement includes a Spacious Bedroom, Washroom, Kitchenette, Rec Room and convenient Walk-Up Access to the backyard - an ideal setup for an In-Law Suite, Separate Space for Teens, or simply Extra Entertaining space for you and your family to enjoy. With easy access to the highway, this is a Commuter's Dream. Just minutes from great schools, parks and local amenities. Don't miss this opportunity to settle into one of the most Desirable and Family-Friendly Neighbourhoods in the area!! (id:41954)
Property Details
|
MLS® Number
|
W12186815 |
|
Property Type
|
Single Family |
|
Community Name
|
Lakeview |
|
Equipment Type
|
Water Heater - Gas |
|
Parking Space Total
|
3 |
|
Rental Equipment Type
|
Water Heater - Gas |
Building
|
Bathroom Total
|
4 |
|
Bedrooms Above Ground
|
3 |
|
Bedrooms Below Ground
|
1 |
|
Bedrooms Total
|
4 |
|
Age
|
51 To 99 Years |
|
Amenities
|
Fireplace(s) |
|
Appliances
|
Central Vacuum, Water Meter, Dishwasher, Dryer, Freezer, Microwave, Range, Stove, Washer, Window Coverings, Refrigerator |
|
Basement Development
|
Finished |
|
Basement Features
|
Walk-up |
|
Basement Type
|
N/a (finished) |
|
Construction Style Attachment
|
Detached |
|
Cooling Type
|
Central Air Conditioning |
|
Exterior Finish
|
Brick, Vinyl Siding |
|
Fireplace Present
|
Yes |
|
Fireplace Total
|
2 |
|
Flooring Type
|
Hardwood, Laminate, Carpeted |
|
Foundation Type
|
Block, Poured Concrete |
|
Half Bath Total
|
2 |
|
Heating Fuel
|
Natural Gas |
|
Heating Type
|
Forced Air |
|
Stories Total
|
2 |
|
Size Interior
|
1500 - 2000 Sqft |
|
Type
|
House |
|
Utility Water
|
Municipal Water |
Parking
Land
|
Acreage
|
No |
|
Fence Type
|
Fenced Yard |
|
Sewer
|
Sanitary Sewer |
|
Size Depth
|
130 Ft ,2 In |
|
Size Frontage
|
60 Ft ,1 In |
|
Size Irregular
|
60.1 X 130.2 Ft |
|
Size Total Text
|
60.1 X 130.2 Ft |
Rooms
| Level |
Type |
Length |
Width |
Dimensions |
|
Lower Level |
Office |
3.45 m |
2.2 m |
3.45 m x 2.2 m |
|
Lower Level |
Other |
3.63 m |
2.97 m |
3.63 m x 2.97 m |
|
Lower Level |
Laundry Room |
3.35 m |
3.16 m |
3.35 m x 3.16 m |
|
Lower Level |
Bathroom |
1.98 m |
1.52 m |
1.98 m x 1.52 m |
|
Lower Level |
Bedroom 4 |
5.46 m |
3.58 m |
5.46 m x 3.58 m |
|
Lower Level |
Recreational, Games Room |
6.13 m |
4.42 m |
6.13 m x 4.42 m |
|
Main Level |
Living Room |
4.99 m |
3.33 m |
4.99 m x 3.33 m |
|
Main Level |
Bathroom |
2.39 m |
1.14 m |
2.39 m x 1.14 m |
|
Main Level |
Dining Room |
3.35 m |
3.78 m |
3.35 m x 3.78 m |
|
Main Level |
Kitchen |
3.35 m |
3.78 m |
3.35 m x 3.78 m |
|
Main Level |
Eating Area |
3.78 m |
3.68 m |
3.78 m x 3.68 m |
|
Main Level |
Family Room |
5.16 m |
3.68 m |
5.16 m x 3.68 m |
|
Upper Level |
Bathroom |
2.44 m |
2.21 m |
2.44 m x 2.21 m |
|
Upper Level |
Bathroom |
2.97 m |
1.98 m |
2.97 m x 1.98 m |
|
Upper Level |
Primary Bedroom |
3.57 m |
3.7 m |
3.57 m x 3.7 m |
|
Upper Level |
Bedroom 2 |
3.96 m |
3.1 m |
3.96 m x 3.1 m |
|
Upper Level |
Bedroom 3 |
5.22 m |
2.59 m |
5.22 m x 2.59 m |
Utilities
|
Cable
|
Available |
|
Electricity
|
Installed |
|
Sewer
|
Installed |
https://www.realtor.ca/real-estate/28396539/1202-greening-avenue-mississauga-lakeview-lakeview

