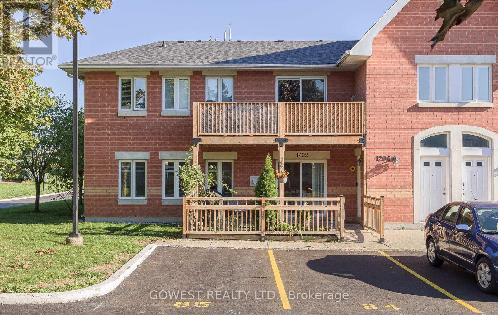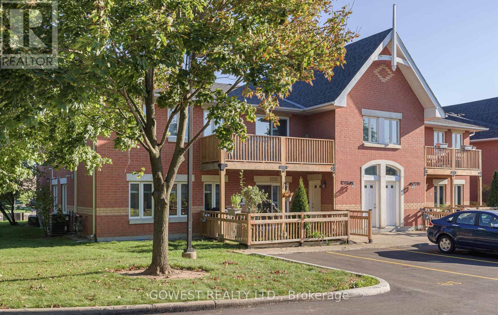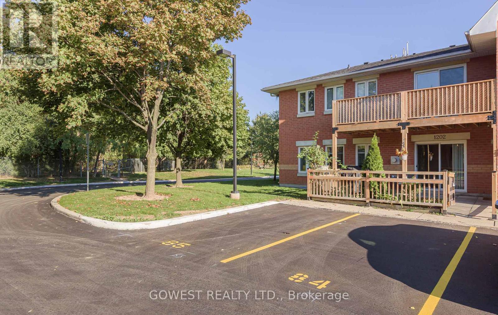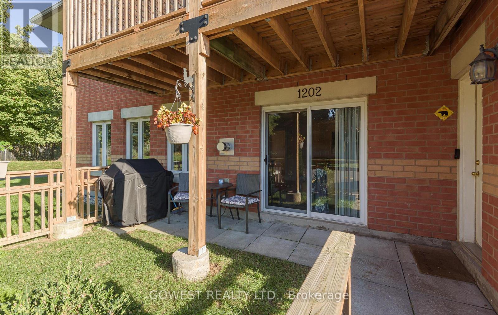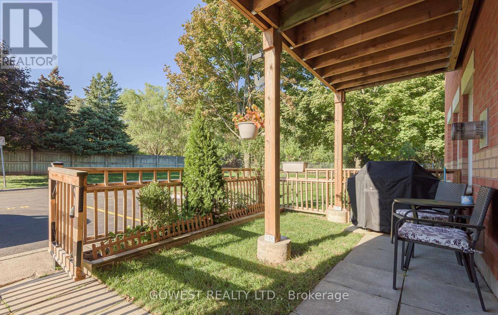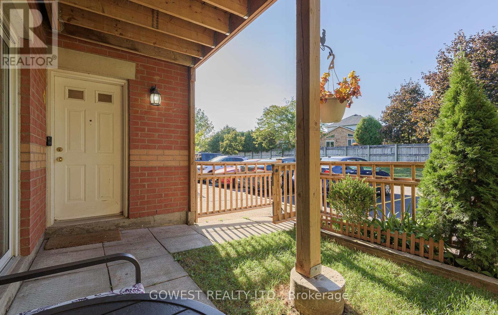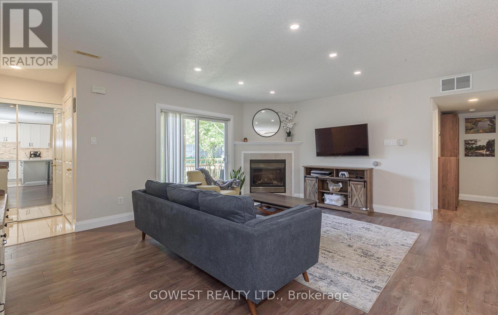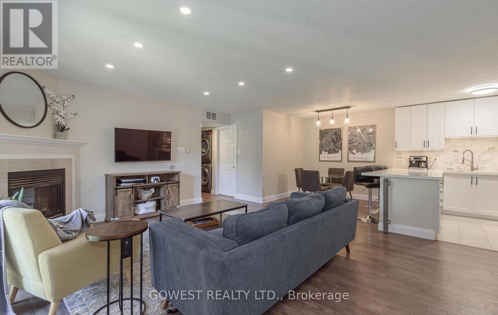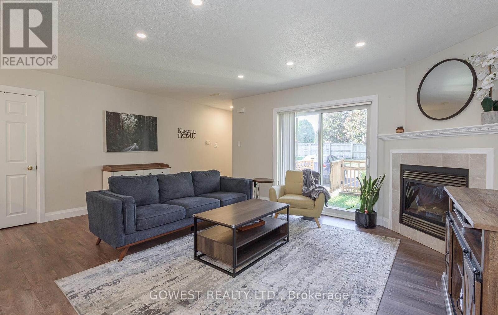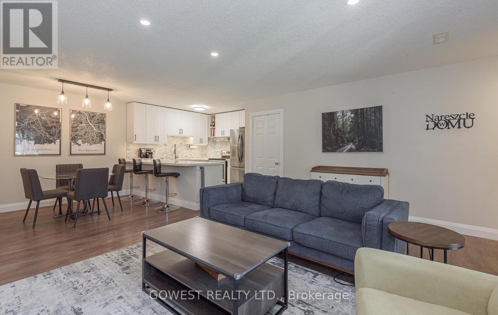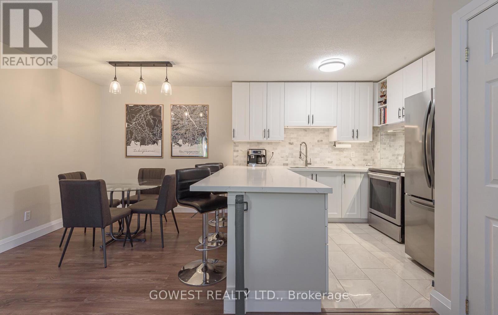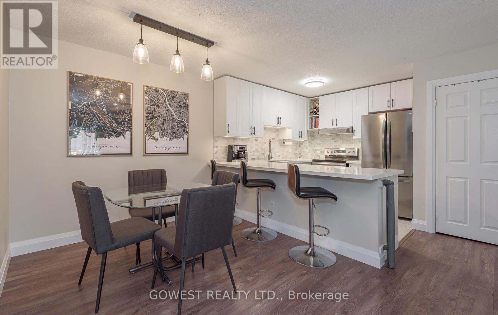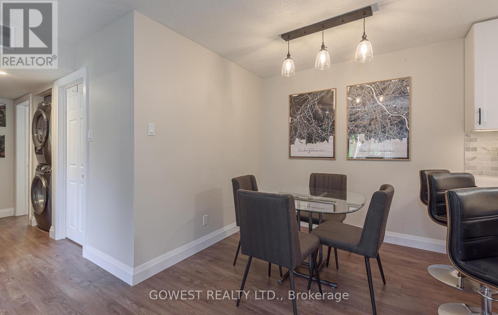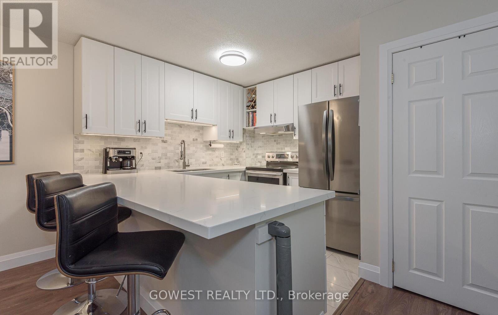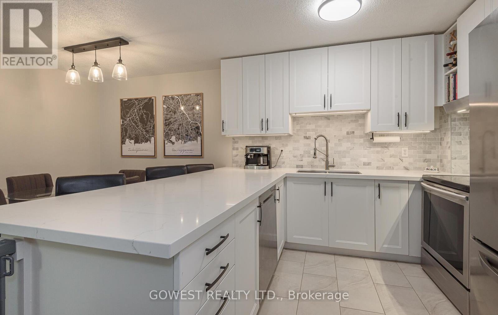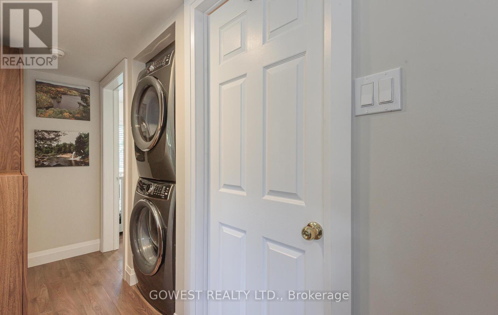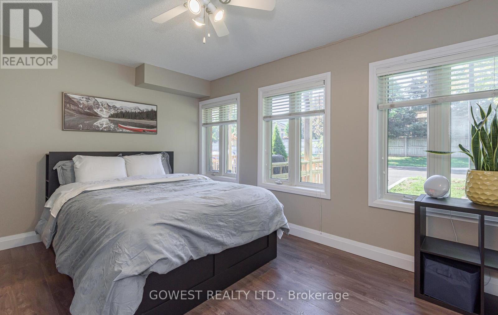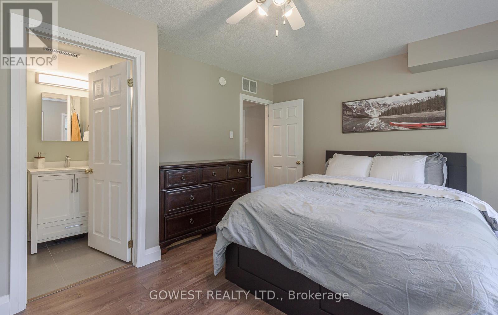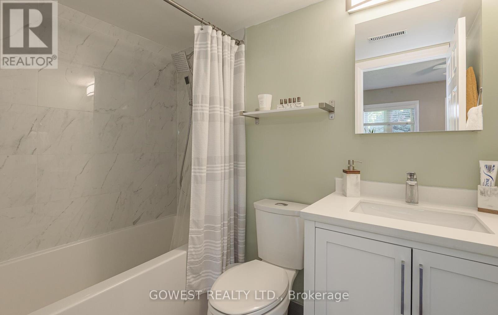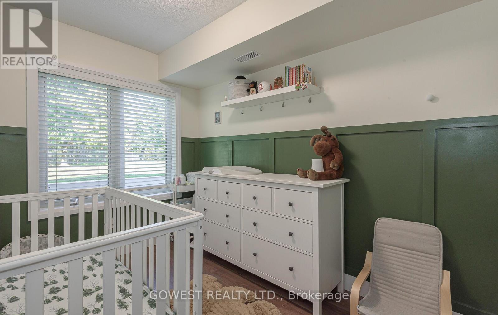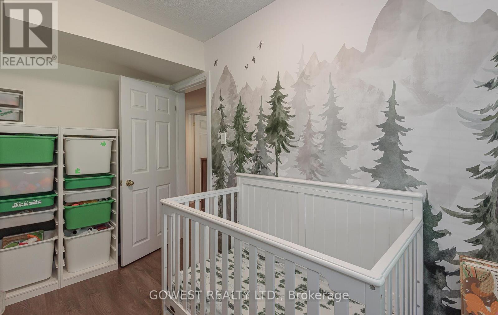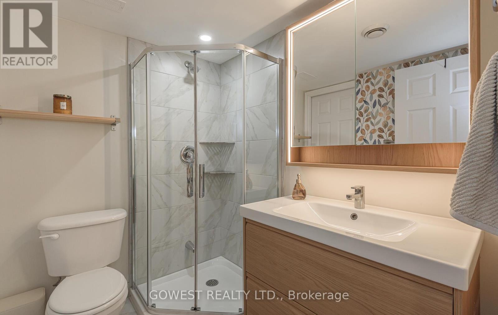1202 - 4140 Foxwood Drive Burlington (Tansley), Ontario L7M 4R4
$599,900Maintenance, Common Area Maintenance, Insurance, Parking
$406.39 Monthly
Maintenance, Common Area Maintenance, Insurance, Parking
$406.39 MonthlyWelcome to this beautifully renovated 2 bed, 2 bath condo, located in a vibrant, family-friendly neighborhood! This spacious unit is one of the largest in the complex and boasts an unbeatable location just steps from walking trails, parks, schools, shopping, and restaurants. Enjoy the convenience of two owned parking spots right at your front door, along with a fenced front yard perfect for BBQs and family gatherings. Inside, the home features a modern open layout with a cozy gas fireplace, spacious bedrooms, and stylishly renovated bathrooms. Updates include a new washer and dryer (2023), Master bathroom renovation (2023), main bathroom renovation (2025), new floors and trim work throughout (2024). The kitchen was renovated in 2021 and included new cabinets and an oversized breakfast bar that is perfect for entertaining or family meals. An added bonus to this unit is a large in-unit storage space perfect for all your extras. (id:41954)
Property Details
| MLS® Number | W12447504 |
| Property Type | Single Family |
| Community Name | Tansley |
| Amenities Near By | Park, Place Of Worship, Schools |
| Community Features | Pet Restrictions |
| Equipment Type | Water Heater |
| Features | Wooded Area, Carpet Free, In Suite Laundry |
| Parking Space Total | 2 |
| Rental Equipment Type | Water Heater |
| Structure | Patio(s) |
Building
| Bathroom Total | 2 |
| Bedrooms Above Ground | 2 |
| Bedrooms Total | 2 |
| Age | 16 To 30 Years |
| Amenities | Fireplace(s), Storage - Locker |
| Appliances | Water Heater, Dishwasher, Dryer, Stove, Washer, Window Coverings, Refrigerator |
| Cooling Type | Central Air Conditioning |
| Exterior Finish | Brick |
| Fireplace Present | Yes |
| Fireplace Total | 1 |
| Flooring Type | Laminate |
| Heating Fuel | Natural Gas |
| Heating Type | Forced Air |
| Size Interior | 1000 - 1199 Sqft |
| Type | Apartment |
Parking
| No Garage |
Land
| Acreage | No |
| Fence Type | Fenced Yard |
| Land Amenities | Park, Place Of Worship, Schools |
| Zoning Description | Residential |
Rooms
| Level | Type | Length | Width | Dimensions |
|---|---|---|---|---|
| Main Level | Living Room | 5.43 m | 4.1 m | 5.43 m x 4.1 m |
| Main Level | Dining Room | 2.81 m | 2.45 m | 2.81 m x 2.45 m |
| Main Level | Kitchen | 3 m | 2.86 m | 3 m x 2.86 m |
| Main Level | Primary Bedroom | 4.3 m | 3.54 m | 4.3 m x 3.54 m |
| Main Level | Bedroom 2 | 3.38 m | 2.15 m | 3.38 m x 2.15 m |
https://www.realtor.ca/real-estate/28957289/1202-4140-foxwood-drive-burlington-tansley-tansley
Interested?
Contact us for more information
