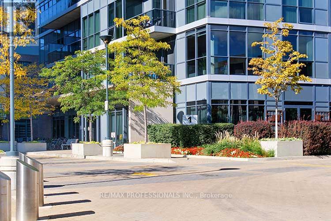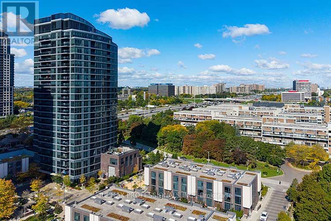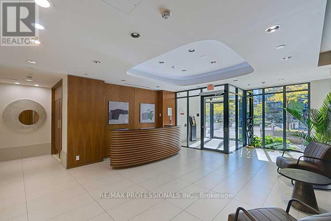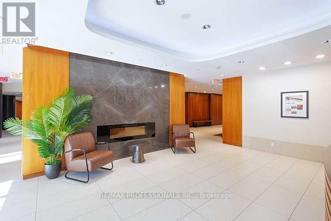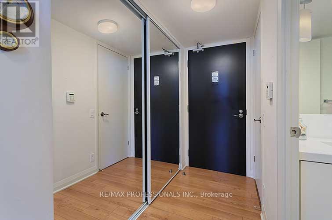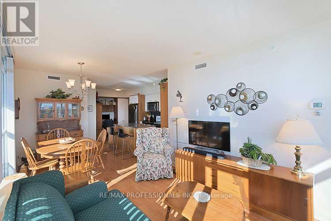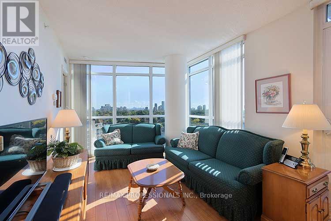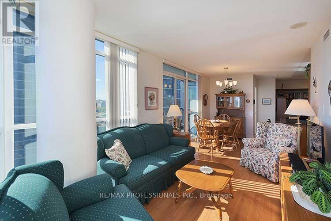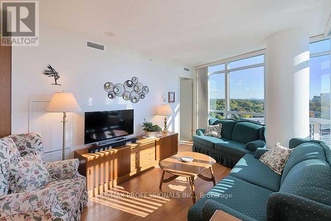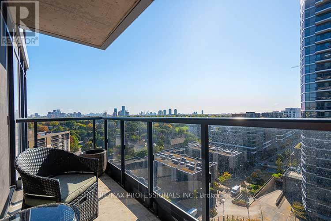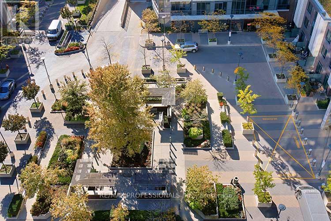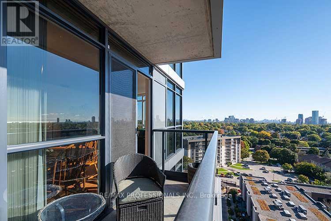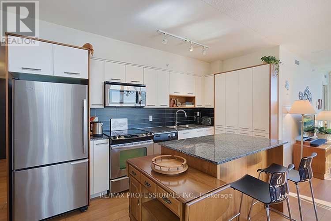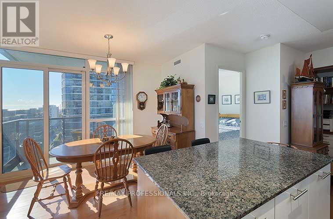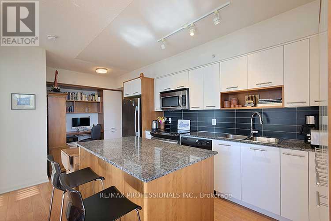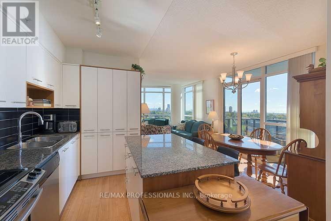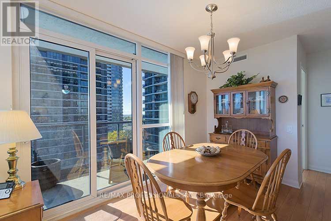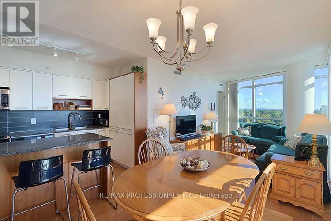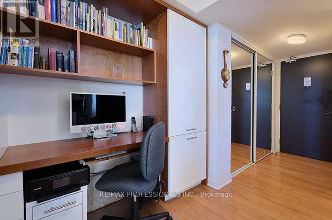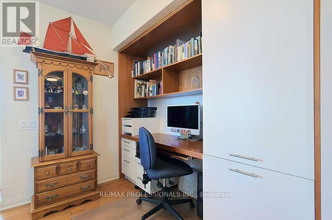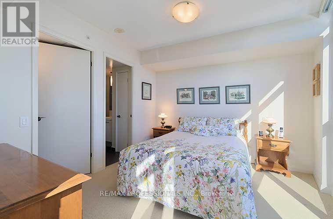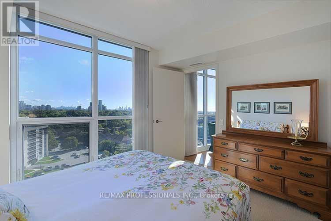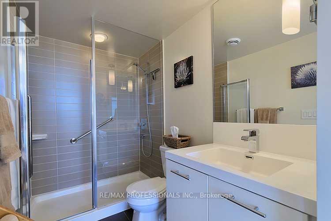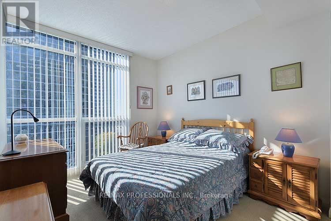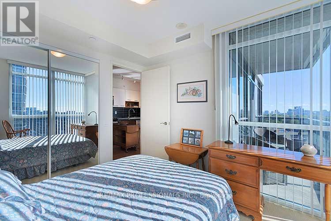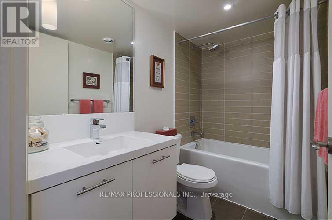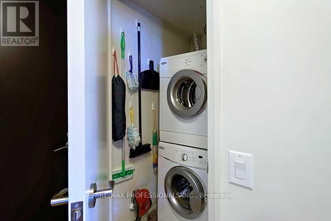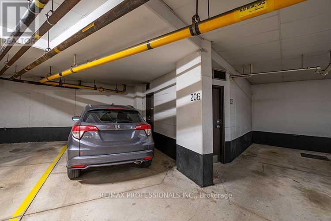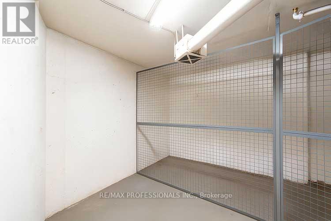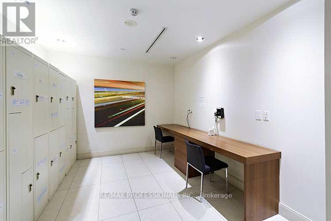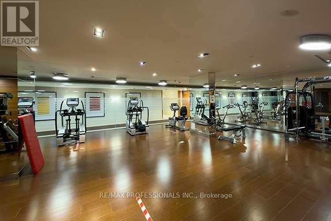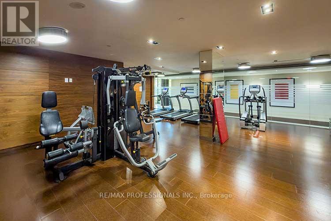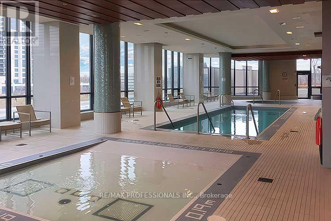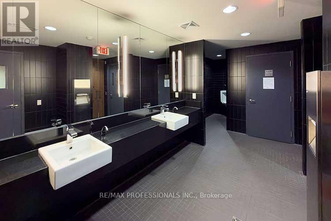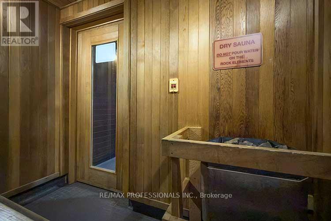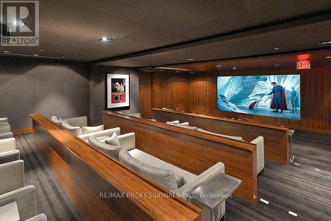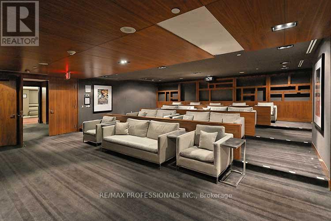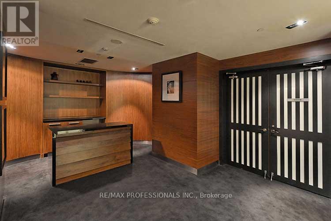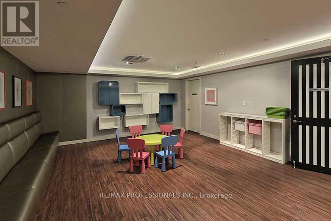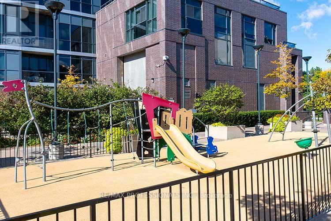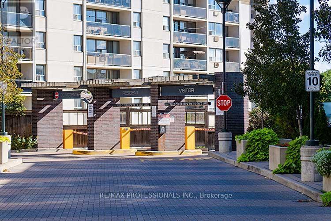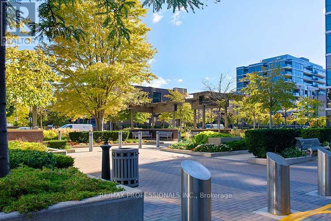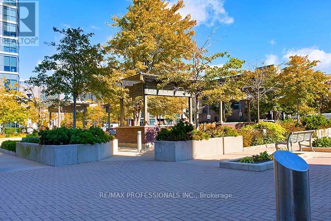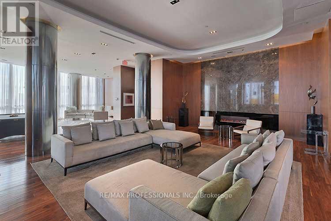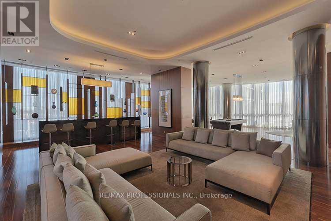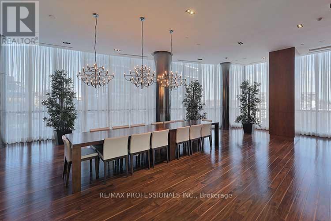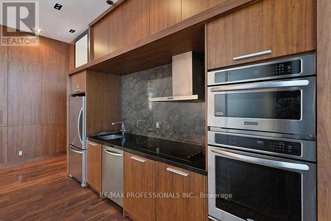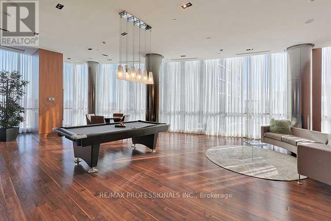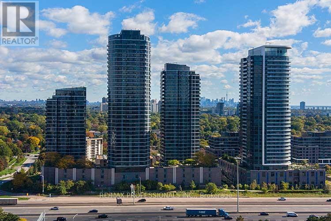1202 - 1 Valhalla Inn Road Toronto (Islington-City Centre West), Ontario M9B 1S9
$575,000Maintenance, Heat, Common Area Maintenance, Insurance, Water, Parking
$869.58 Monthly
Maintenance, Heat, Common Area Maintenance, Insurance, Water, Parking
$869.58 MonthlyPrime south-east corner suite! Beautiful views of downtown T.O. and the lake! 2 bedroom 2bath split plan plus an open den area with built-in Office! Immaculately maintained by theoriginal owner. Chef's kitchen with a large centre island, bar stool seating, plenty of cupboards and counter space, full size Stainless Steel Appliances. Sun-filled living and dining rooms with floor to ceiling windows and open balcony. Enjoy the sunrises from your primary bedroom with walk-in closet and spacious 3 piece ensuite bath. Prime parking space with an adjacent huge private locker. Excellent resort style amenities include indoor pool, Sauna, Exercise Rooms, Outdoor seating and BBQ areas, Party Rooms, Children's Playground, Theatre Room, Guest suites, 24 Hr Concierge at 5 Valhalla. Convenient location close to Loblaws, State and Main Restaurant, East Mall Playground, Tennis and Splash Pad, Cloverdale Mall, TTC and easy highway access. (id:41954)
Property Details
| MLS® Number | W12454184 |
| Property Type | Single Family |
| Community Name | Islington-City Centre West |
| Amenities Near By | Park, Public Transit |
| Community Features | Pets Allowed With Restrictions |
| Features | Balcony |
| Parking Space Total | 1 |
| Pool Type | Indoor Pool |
Building
| Bathroom Total | 2 |
| Bedrooms Above Ground | 2 |
| Bedrooms Total | 2 |
| Amenities | Security/concierge, Exercise Centre, Party Room, Visitor Parking, Storage - Locker |
| Appliances | Dishwasher, Dryer, Microwave, Stove, Washer, Window Coverings, Refrigerator |
| Basement Type | None |
| Cooling Type | Central Air Conditioning |
| Exterior Finish | Concrete |
| Flooring Type | Laminate, Carpeted |
| Heating Fuel | Natural Gas |
| Heating Type | Forced Air |
| Size Interior | 800 - 899 Sqft |
| Type | Apartment |
Parking
| Underground | |
| Garage |
Land
| Acreage | No |
| Land Amenities | Park, Public Transit |
Rooms
| Level | Type | Length | Width | Dimensions |
|---|---|---|---|---|
| Flat | Living Room | 4.09 m | 2.98 m | 4.09 m x 2.98 m |
| Flat | Dining Room | 2.74 m | 1.74 m | 2.74 m x 1.74 m |
| Flat | Kitchen | 4.04 m | 3.05 m | 4.04 m x 3.05 m |
| Flat | Study | 2.4 m | 1.91 m | 2.4 m x 1.91 m |
| Flat | Primary Bedroom | 3.63 m | 3.28 m | 3.63 m x 3.28 m |
| Flat | Bedroom 2 | 3.08 m | 2.89 m | 3.08 m x 2.89 m |
Interested?
Contact us for more information
