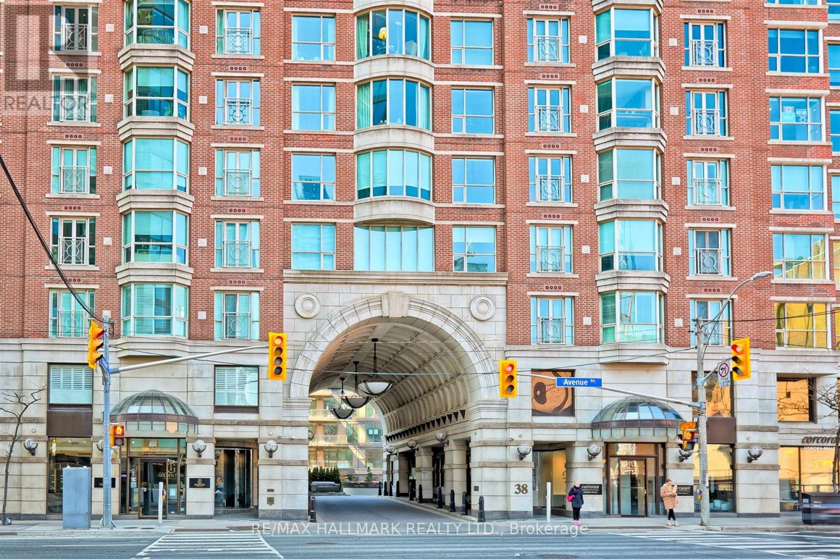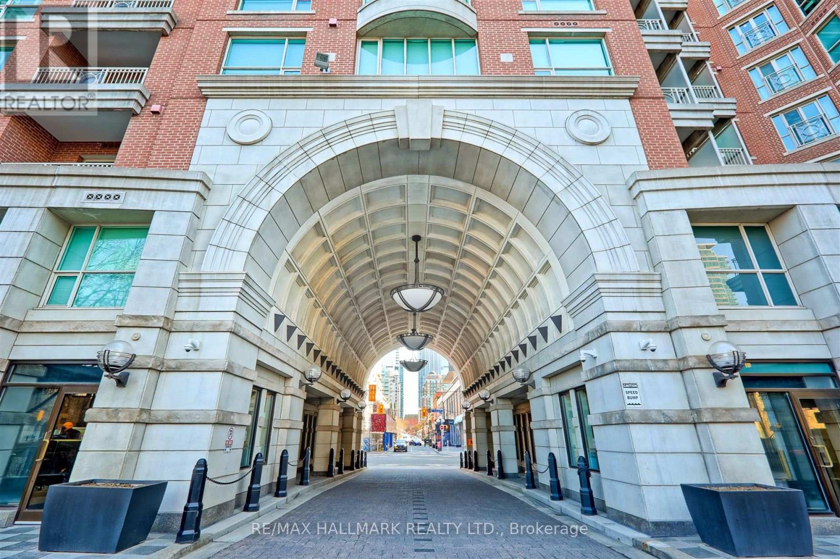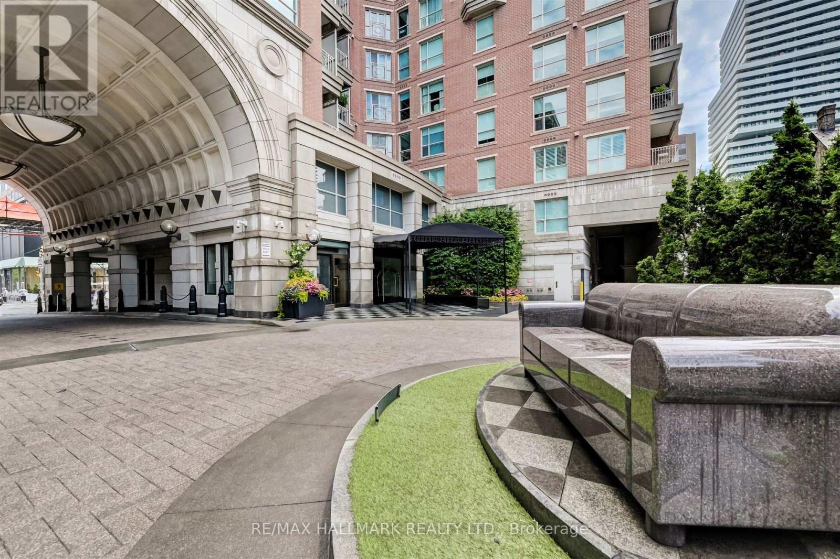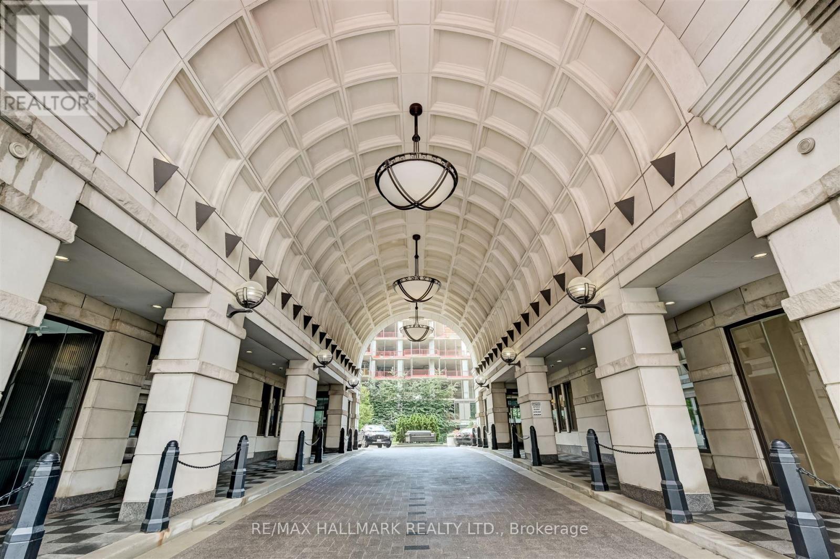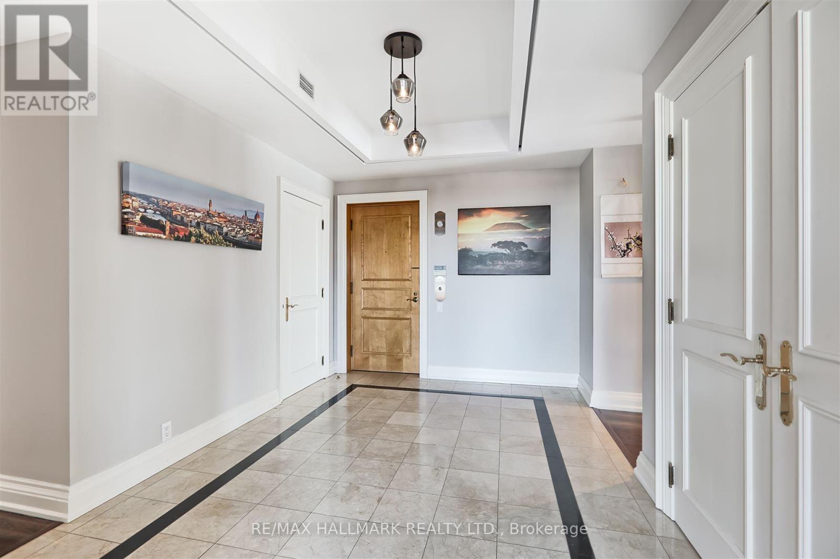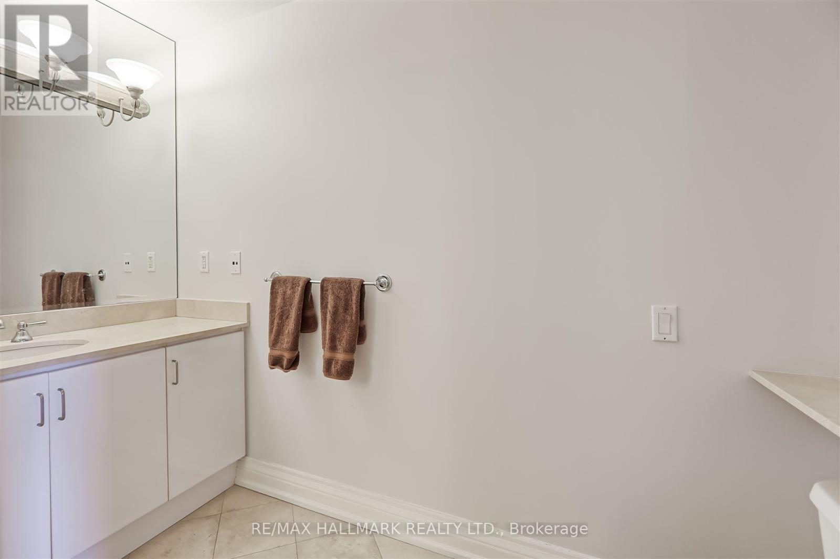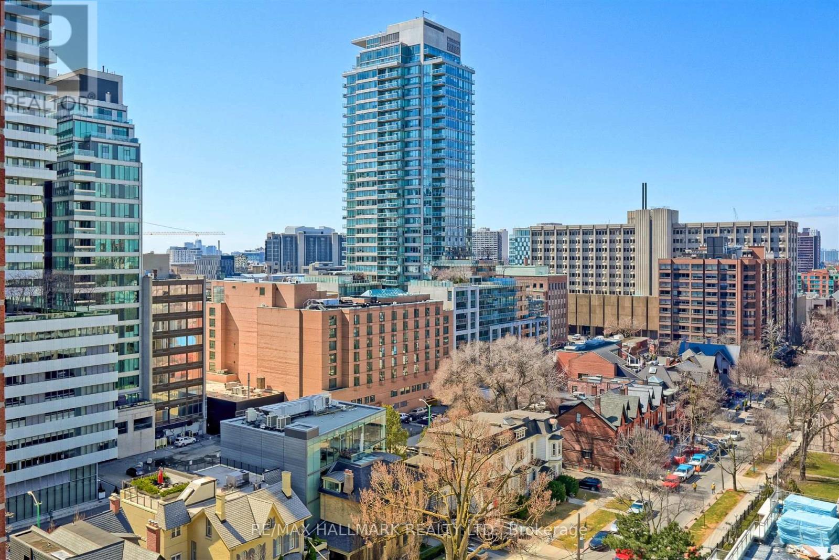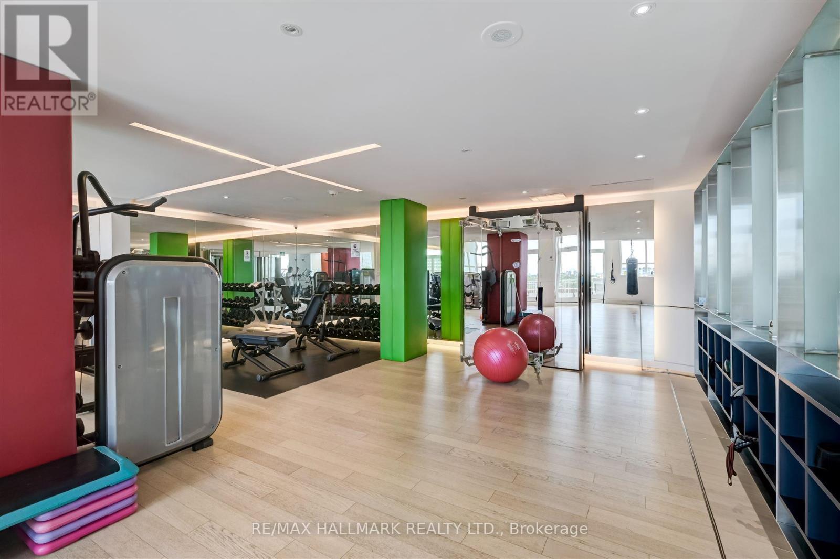1201 - 38 Avenue Road Toronto (Annex), Ontario M5R 2G2
$3,499,900Maintenance, Common Area Maintenance, Insurance, Parking, Water
$3,228.07 Monthly
Maintenance, Common Area Maintenance, Insurance, Parking, Water
$3,228.07 MonthlyDiscover The Highly Sought-After Prince Arthur Residence! This Exceptional Suite Offers Direct Elevator Access And Boasts Breathtaking North And West-Facing City Views, Overlooking Charming Victorian Rooftops, A Tranquil Courtyard, And Lush Greenery. With Over 2,000 Square Feet Of Spacious Living, This 2-Bedroom + Den, 2.5-Bath Layout Provides An Open-Concept Living And Dining Area, Seamlessly Connecting To A Private Balcony. Building Amenities Include A Fully-Equipped Fitness Center, 24-Hour Concierge, Private Party Room, And A Luxurious Lobby. Enjoy The Convenience Of Living In The Heart Of Yorkville, Just Steps From World-Class Shopping, Dining, And Entertainment. (id:41954)
Property Details
| MLS® Number | C12073378 |
| Property Type | Single Family |
| Community Name | Annex |
| Amenities Near By | Hospital, Public Transit, Schools |
| Community Features | Pet Restrictions |
| Features | Balcony |
| Parking Space Total | 1 |
Building
| Bathroom Total | 3 |
| Bedrooms Above Ground | 2 |
| Bedrooms Below Ground | 1 |
| Bedrooms Total | 3 |
| Amenities | Security/concierge, Exercise Centre, Party Room, Sauna, Visitor Parking, Storage - Locker |
| Appliances | Dishwasher, Dryer, Stove, Washer, Window Coverings, Refrigerator |
| Cooling Type | Central Air Conditioning |
| Exterior Finish | Brick |
| Fire Protection | Security Guard, Security System |
| Fireplace Present | Yes |
| Flooring Type | Hardwood, Marble |
| Half Bath Total | 1 |
| Heating Fuel | Electric |
| Heating Type | Heat Pump |
| Size Interior | 2250 - 2499 Sqft |
| Type | Apartment |
Parking
| Underground | |
| Garage |
Land
| Acreage | No |
| Land Amenities | Hospital, Public Transit, Schools |
| Zoning Description | Residential |
Rooms
| Level | Type | Length | Width | Dimensions |
|---|---|---|---|---|
| Flat | Foyer | 3.61 m | 2.97 m | 3.61 m x 2.97 m |
| Flat | Living Room | 6.27 m | 5.87 m | 6.27 m x 5.87 m |
| Flat | Dining Room | 4.09 m | 3.28 m | 4.09 m x 3.28 m |
| Flat | Kitchen | 6.02 m | 2.72 m | 6.02 m x 2.72 m |
| Flat | Den | 4.88 m | 3.51 m | 4.88 m x 3.51 m |
| Flat | Primary Bedroom | 5.46 m | 4.5 m | 5.46 m x 4.5 m |
| Flat | Bedroom 2 | 4.09 m | 3.15 m | 4.09 m x 3.15 m |
https://www.realtor.ca/real-estate/28146367/1201-38-avenue-road-toronto-annex-annex
Interested?
Contact us for more information
