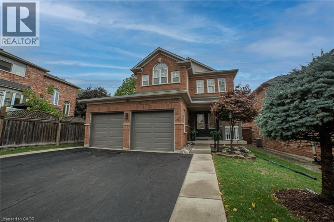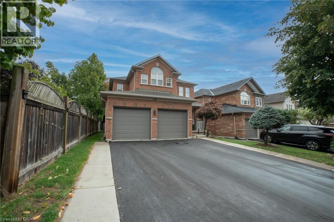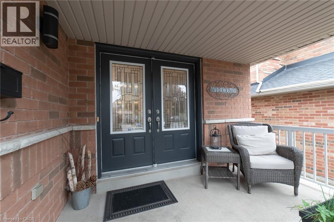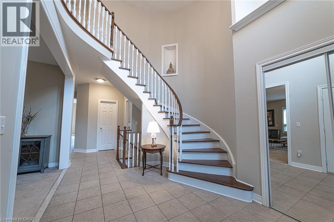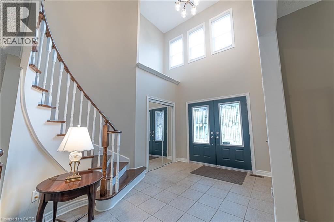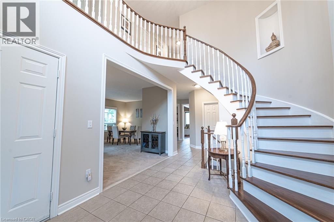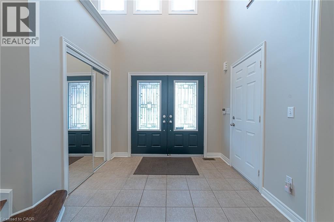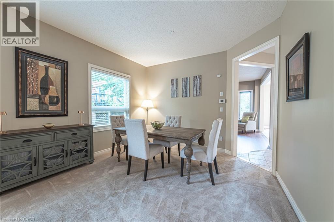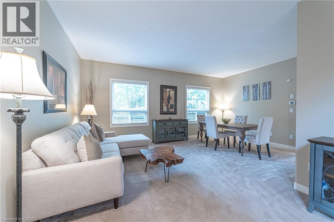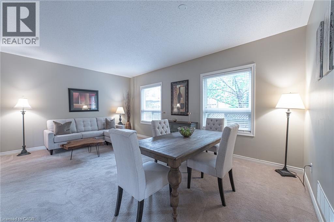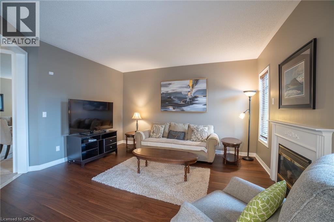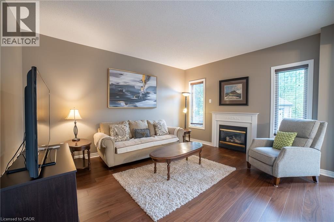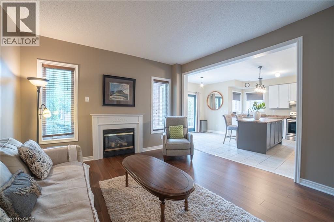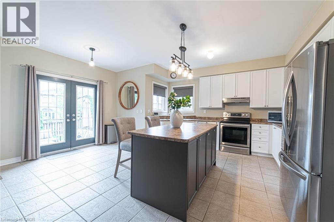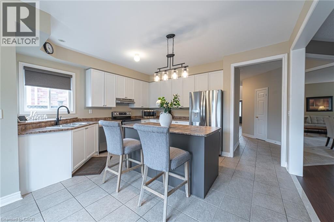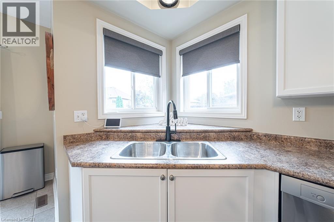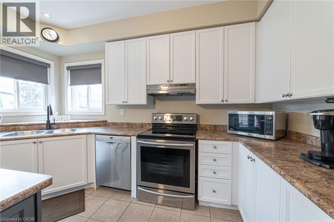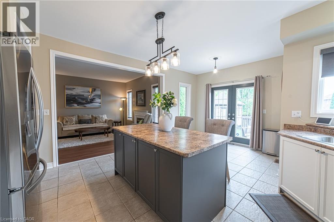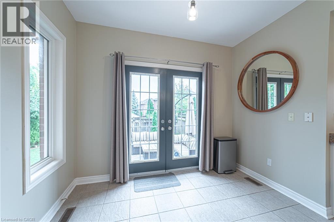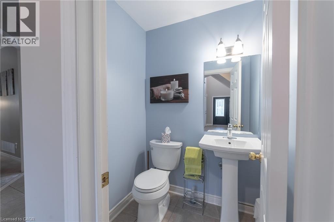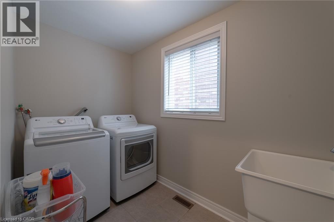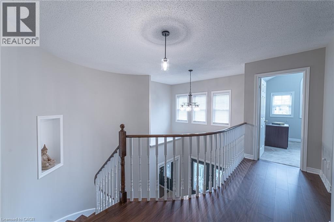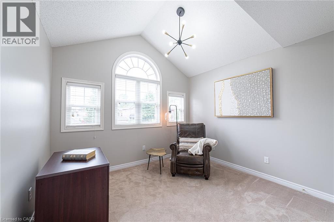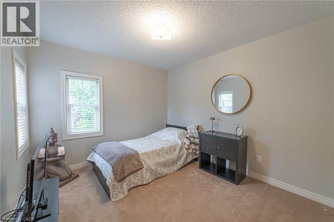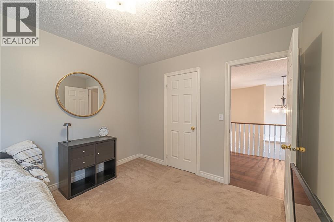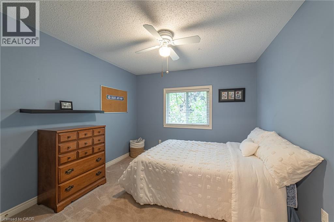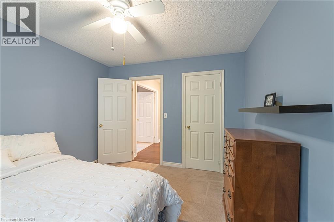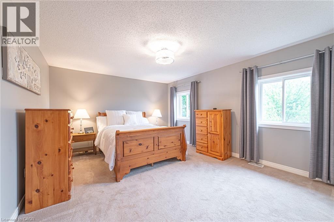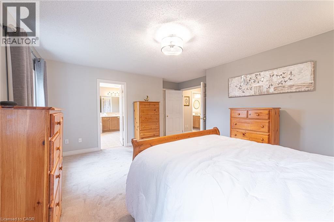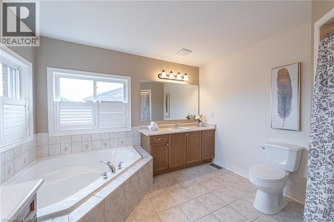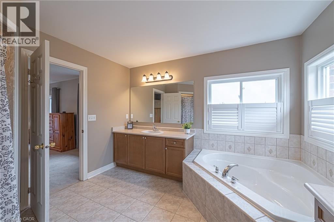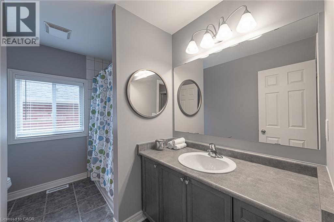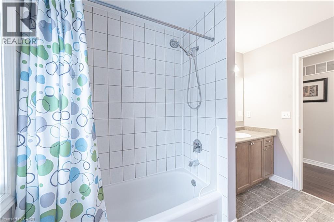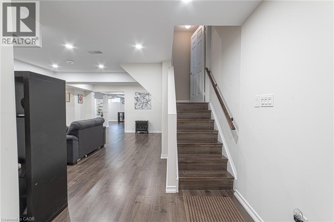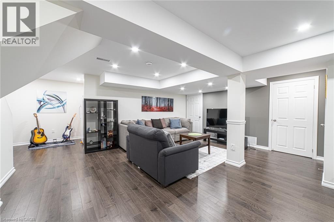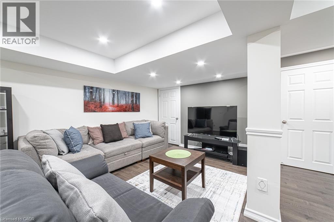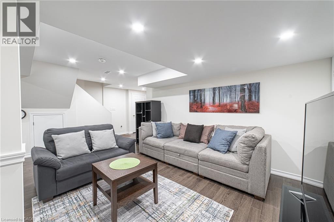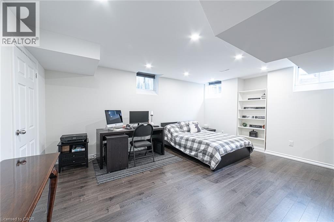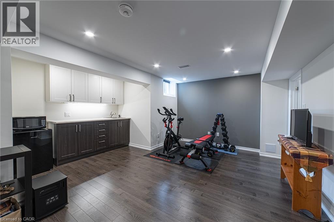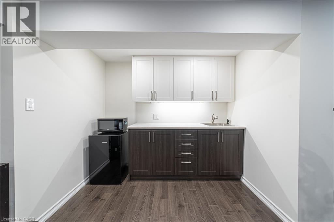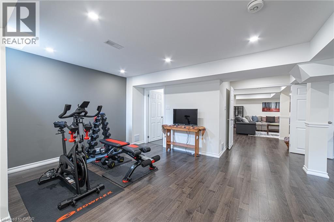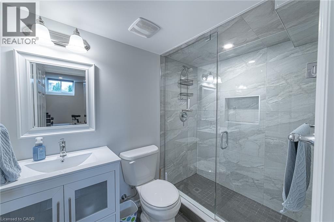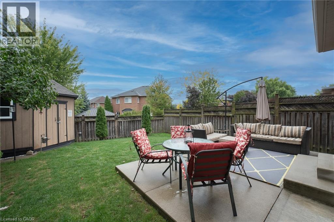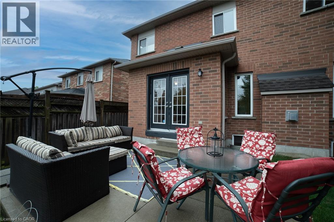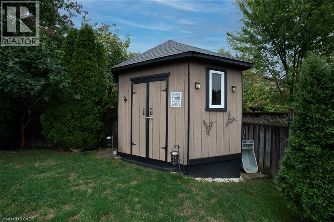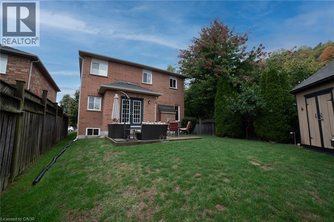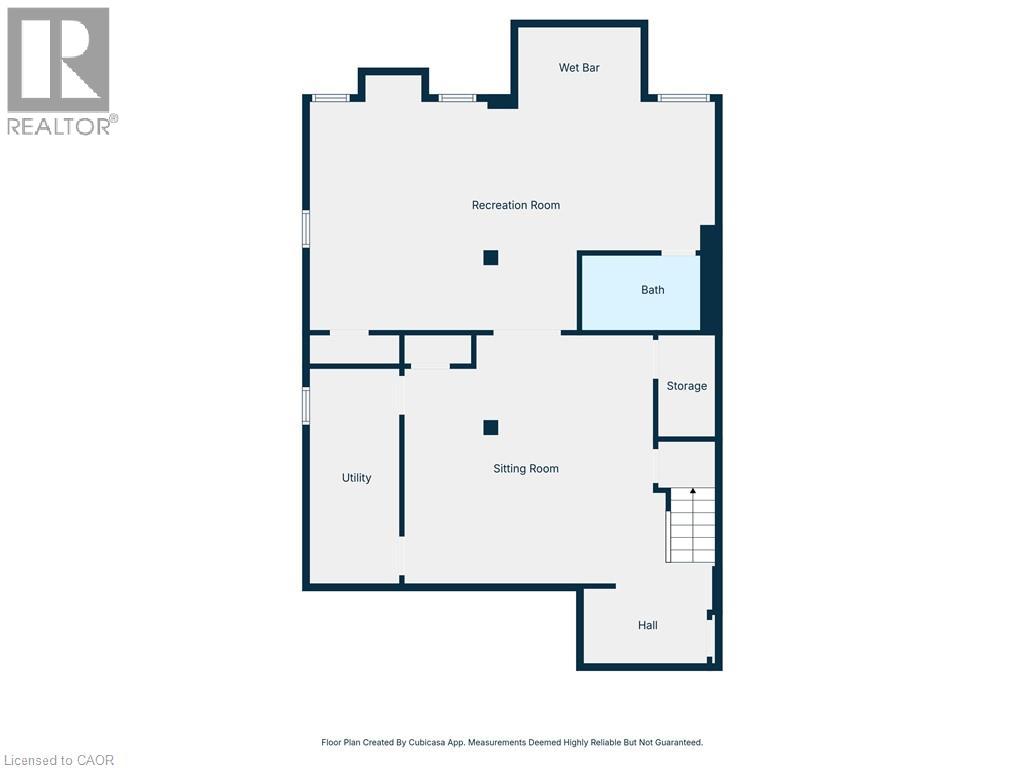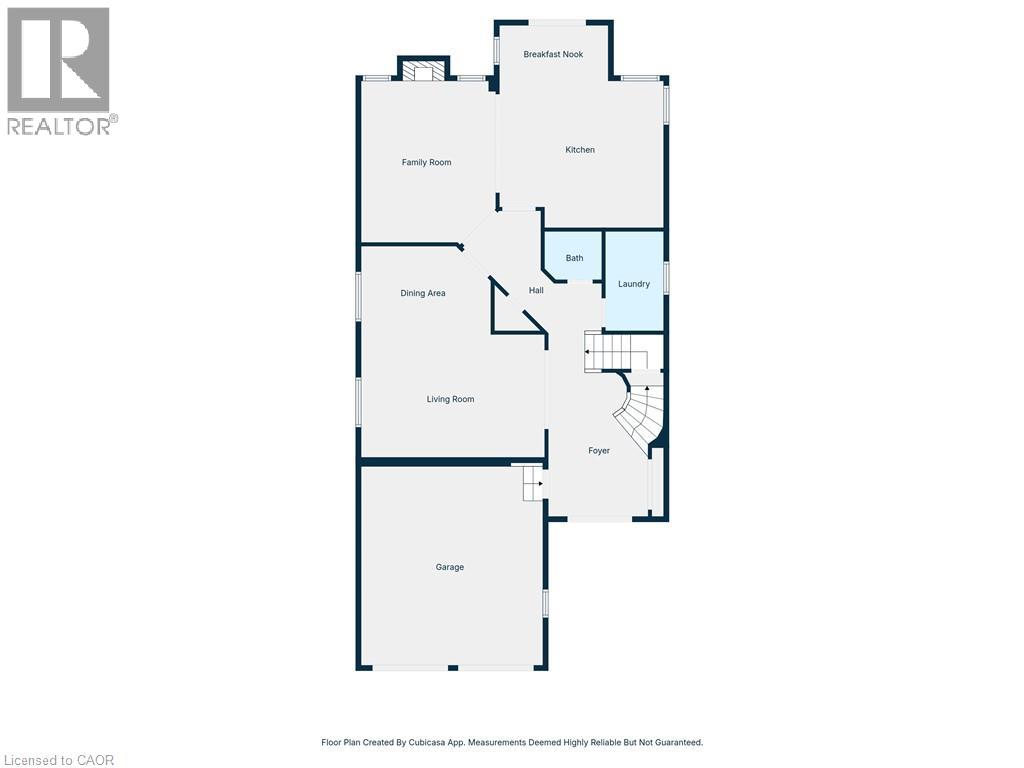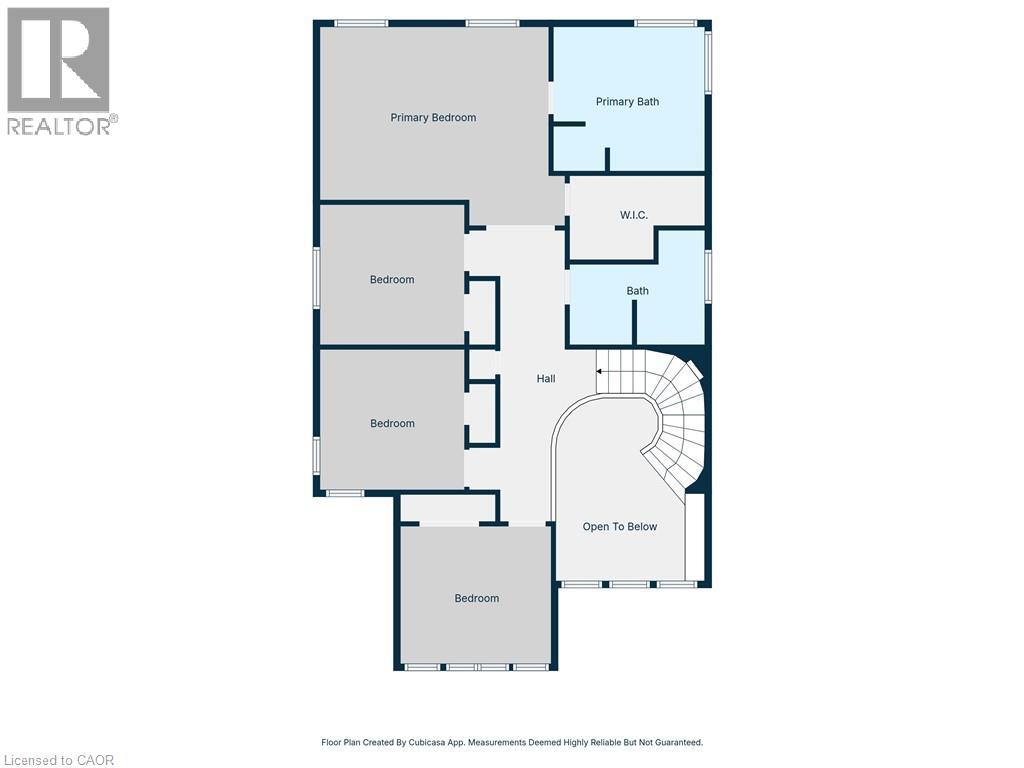120 Sundial Crescent Dundas, Ontario L9H 7R8
$1,325,000
Tucked away in a private picturesque corner of the perfect family neighborhood, you'll find this pristine 4+1-bedroom, 3+1-bathroom home, offering an ideal layout for family living and entertaining. The main floor boasts a two story grand front foyer, high ceilings, abundant natural light, great room/dining room combo and an open concept eat-in kitchen/living room overlooking a private backyard with a concrete patio, manicured gardens & custom shed. Upstairs you'll find a spacious master bedroom with oversized ensuite, second bathroom and three generous sized bedrooms. Basement is completely finished with bedroom, bathroom, workout area and den. This gem has been so well maintained that it looks, smells, and feels like a newly built home. Located in the desirable Cascades community, this home is within walking distance to Dundas Central and St. Augustine schools, the charming shops and cafés of historic downtown Dundas, scenic trails, and some of the area’s famous waterfalls. (id:41954)
Open House
This property has open houses!
2:00 am
Ends at:4:00 pm
Property Details
| MLS® Number | 40774115 |
| Property Type | Single Family |
| Amenities Near By | Golf Nearby, Hospital, Park, Playground, Schools, Shopping |
| Community Features | Quiet Area |
| Equipment Type | Water Heater |
| Features | Ravine, Conservation/green Belt, Automatic Garage Door Opener |
| Parking Space Total | 5 |
| Rental Equipment Type | Water Heater |
| View Type | Mountain View |
Building
| Bathroom Total | 4 |
| Bedrooms Above Ground | 4 |
| Bedrooms Below Ground | 1 |
| Bedrooms Total | 5 |
| Appliances | Dishwasher, Dryer, Freezer, Refrigerator, Stove, Washer, Window Coverings |
| Architectural Style | 2 Level |
| Basement Development | Finished |
| Basement Type | Full (finished) |
| Constructed Date | 2005 |
| Construction Style Attachment | Detached |
| Cooling Type | Central Air Conditioning |
| Exterior Finish | Brick |
| Fireplace Present | Yes |
| Fireplace Total | 1 |
| Foundation Type | Poured Concrete |
| Half Bath Total | 1 |
| Heating Fuel | Natural Gas |
| Heating Type | Forced Air |
| Stories Total | 2 |
| Size Interior | 2485 Sqft |
| Type | House |
| Utility Water | Municipal Water |
Parking
| Attached Garage |
Land
| Acreage | No |
| Land Amenities | Golf Nearby, Hospital, Park, Playground, Schools, Shopping |
| Sewer | Municipal Sewage System |
| Size Depth | 120 Ft |
| Size Frontage | 40 Ft |
| Size Total Text | Under 1/2 Acre |
| Zoning Description | R2/s-100 |
Rooms
| Level | Type | Length | Width | Dimensions |
|---|---|---|---|---|
| Second Level | 4pc Bathroom | Measurements not available | ||
| Second Level | Bedroom | 10'5'' x 10'1'' | ||
| Second Level | Bedroom | 10'6'' x 10'2'' | ||
| Second Level | Bedroom | 10'11'' x 10'0'' | ||
| Second Level | 4pc Bathroom | Measurements not available | ||
| Second Level | Primary Bedroom | 17'8'' x 14'5'' | ||
| Basement | Bedroom | 10'6'' x 6'8'' | ||
| Basement | 3pc Bathroom | Measurements not available | ||
| Main Level | Laundry Room | 9'2'' x 5'4'' | ||
| Main Level | 2pc Bathroom | 5'3'' x 4'5'' | ||
| Main Level | Eat In Kitchen | 15'1'' x 13'6'' | ||
| Main Level | Breakfast | 10'0'' x 5'1'' | ||
| Main Level | Family Room | 14'11'' x 12'4'' | ||
| Main Level | Dining Room | 11'11'' x 8'2'' | ||
| Main Level | Living Room/dining Room | 16'11'' x 11'4'' | ||
| Main Level | Foyer | 13'3'' x 9'2'' |
https://www.realtor.ca/real-estate/28919589/120-sundial-crescent-dundas
Interested?
Contact us for more information
