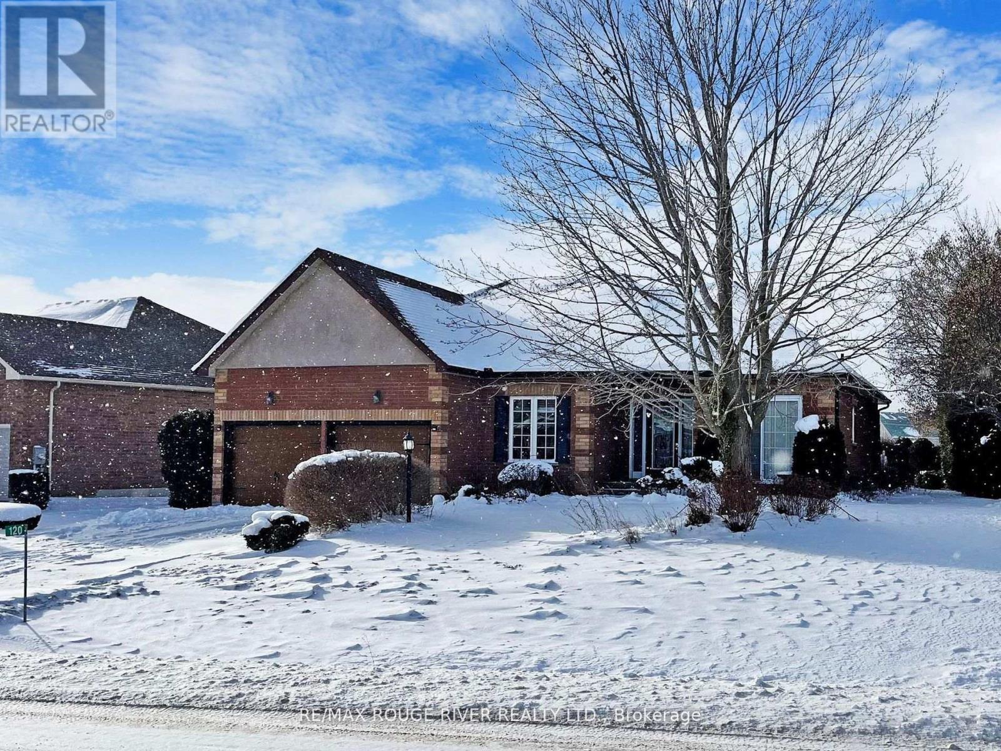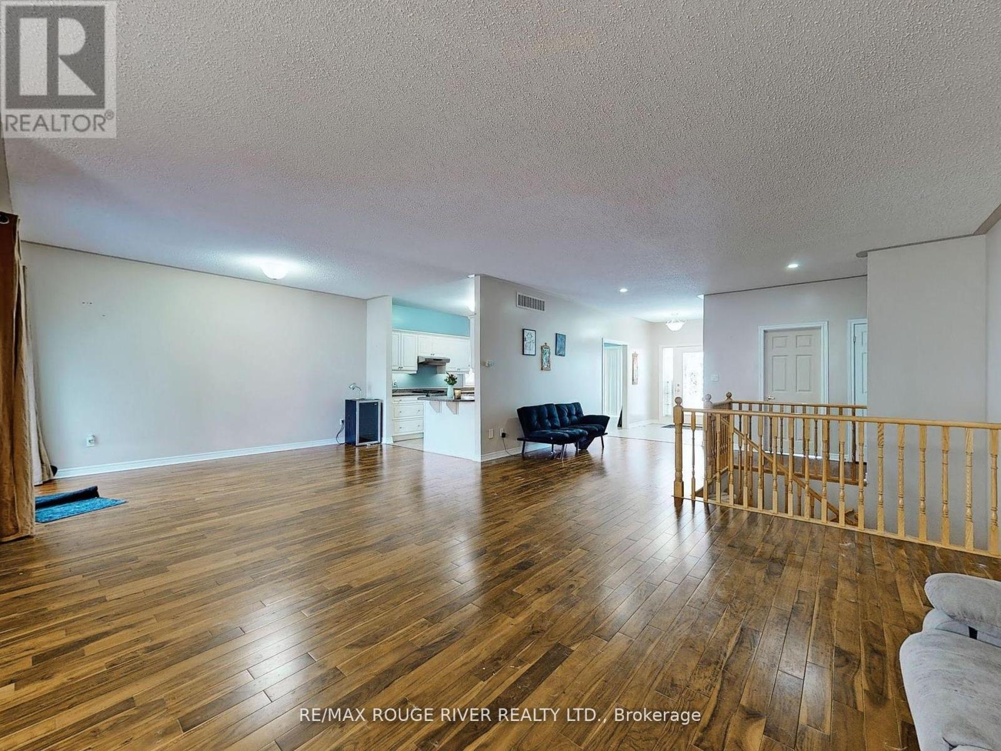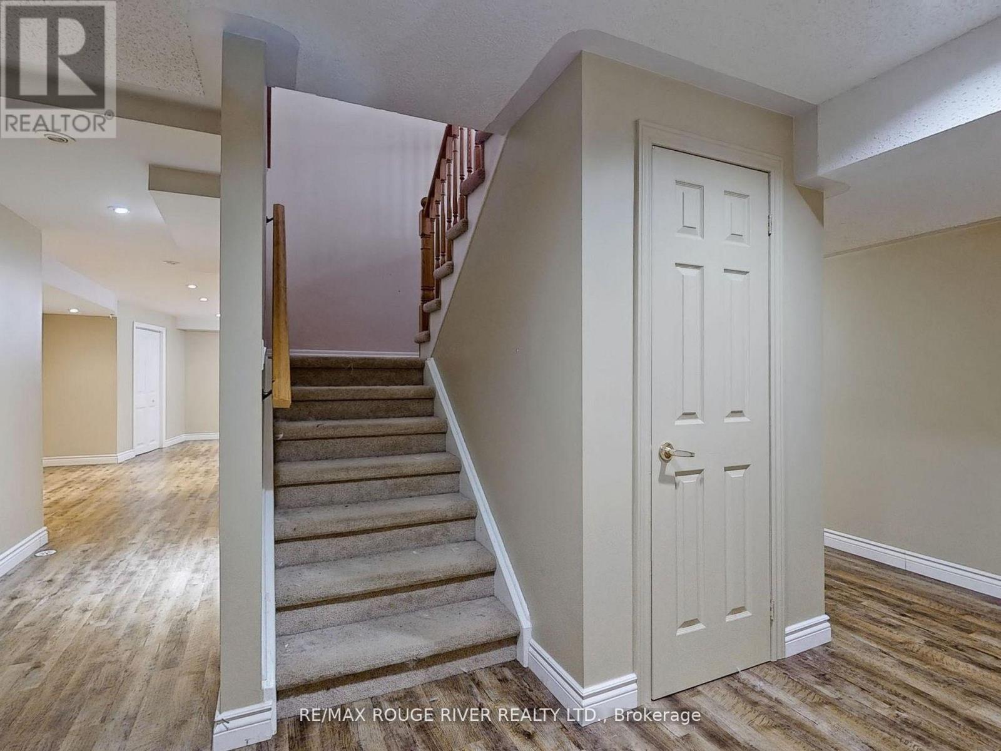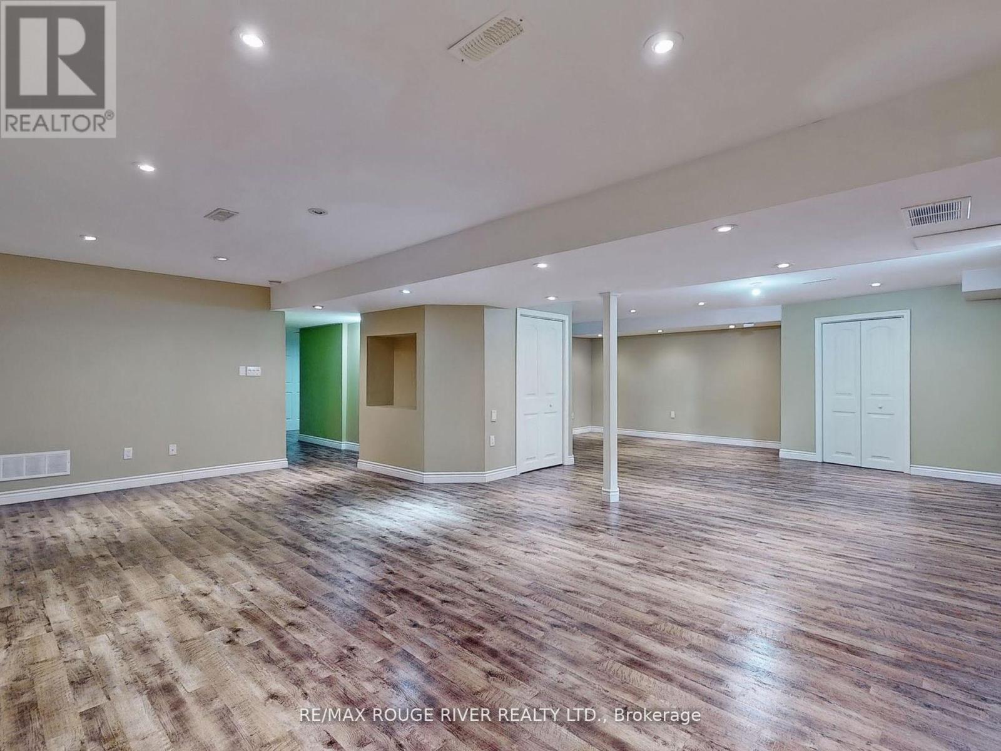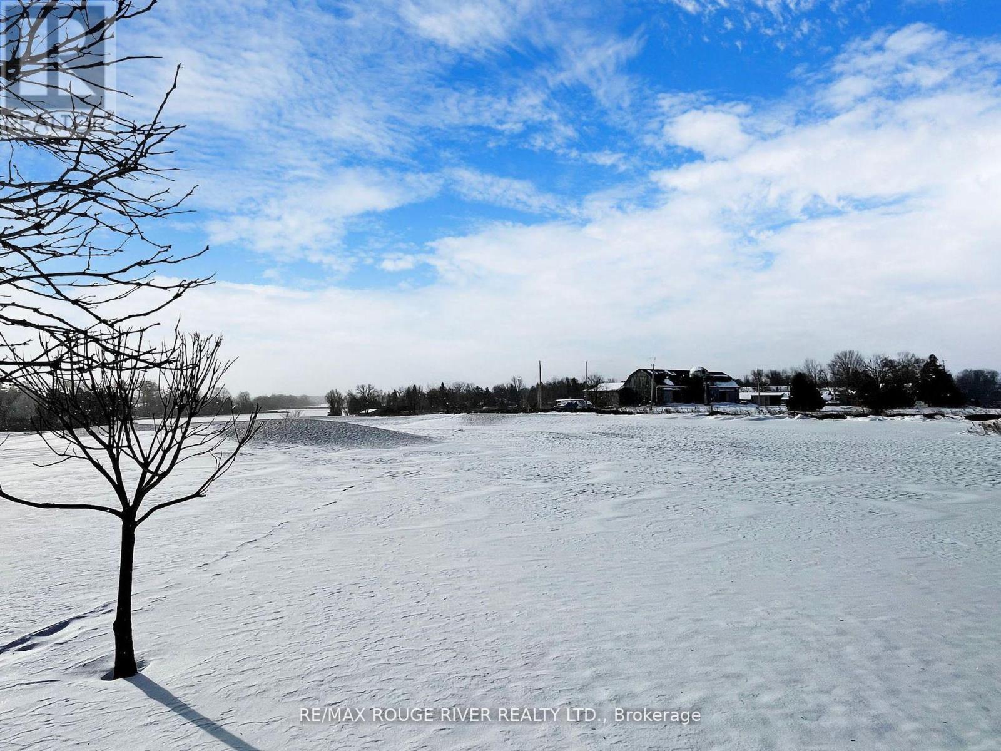4 Bedroom
3 Bathroom
Bungalow
Fireplace
Central Air Conditioning
Forced Air
$899,999
This large, beautiful 2+2 bedroom bungalow located near Lake Scugog is move-in ready! This home features an Eat-in Kitchen with a new gas stove, stainless steel fridge with a breakfast bar. Open concept main floor contains hardwood floors with a dining room that walks out to the backyard deck and a large living room with a gas fireplace and 9 ft ceilings. Spacious Primary Bedroom with a walk-in closet and 5-piece ensuite walks out to the backyard. Large, finished basement contains 2 additional bedrooms, a 3rd room with a murphy bed and shelves, a 3-piece bathroom, a large rec room and a storage room. If you are looking to live in a peaceful community, surrounded by nature yet only 15 minutes away from all amenities found in Port Perry, this is the place for you! (id:41954)
Property Details
|
MLS® Number
|
X11950097 |
|
Property Type
|
Single Family |
|
Community Name
|
Rural Mariposa |
|
Parking Space Total
|
6 |
Building
|
Bathroom Total
|
3 |
|
Bedrooms Above Ground
|
2 |
|
Bedrooms Below Ground
|
2 |
|
Bedrooms Total
|
4 |
|
Appliances
|
Blinds, Dryer, Garage Door Opener, Refrigerator, Stove, Washer, Window Coverings |
|
Architectural Style
|
Bungalow |
|
Basement Development
|
Finished |
|
Basement Type
|
N/a (finished) |
|
Construction Style Attachment
|
Detached |
|
Cooling Type
|
Central Air Conditioning |
|
Exterior Finish
|
Brick |
|
Fireplace Present
|
Yes |
|
Flooring Type
|
Hardwood |
|
Foundation Type
|
Concrete |
|
Heating Fuel
|
Natural Gas |
|
Heating Type
|
Forced Air |
|
Stories Total
|
1 |
|
Type
|
House |
|
Utility Water
|
Municipal Water |
Parking
Land
|
Acreage
|
No |
|
Sewer
|
Sanitary Sewer |
|
Size Depth
|
109 Ft ,11 In |
|
Size Frontage
|
79 Ft ,8 In |
|
Size Irregular
|
79.7 X 109.95 Ft |
|
Size Total Text
|
79.7 X 109.95 Ft |
Rooms
| Level |
Type |
Length |
Width |
Dimensions |
|
Basement |
Recreational, Games Room |
6.73 m |
9.28 m |
6.73 m x 9.28 m |
|
Basement |
Other |
3.56 m |
5.41 m |
3.56 m x 5.41 m |
|
Basement |
Bedroom 3 |
4.43 m |
4.08 m |
4.43 m x 4.08 m |
|
Basement |
Bedroom 4 |
4.1 m |
4.51 m |
4.1 m x 4.51 m |
|
Basement |
Den |
3.43 m |
4.26 m |
3.43 m x 4.26 m |
|
Main Level |
Living Room |
4.8 m |
6.16 m |
4.8 m x 6.16 m |
|
Main Level |
Dining Room |
3.5 m |
4.47 m |
3.5 m x 4.47 m |
|
Main Level |
Kitchen |
3.07 m |
4.8 m |
3.07 m x 4.8 m |
|
Main Level |
Eating Area |
3.07 m |
3.09 m |
3.07 m x 3.09 m |
|
Main Level |
Primary Bedroom |
6.01 m |
4.5 m |
6.01 m x 4.5 m |
|
Main Level |
Bedroom 2 |
3.06 m |
5.3 m |
3.06 m x 5.3 m |
|
Main Level |
Laundry Room |
2.41 m |
2.32 m |
2.41 m x 2.32 m |
https://www.realtor.ca/real-estate/27864762/120-southcrest-drive-kawartha-lakes-rural-mariposa

