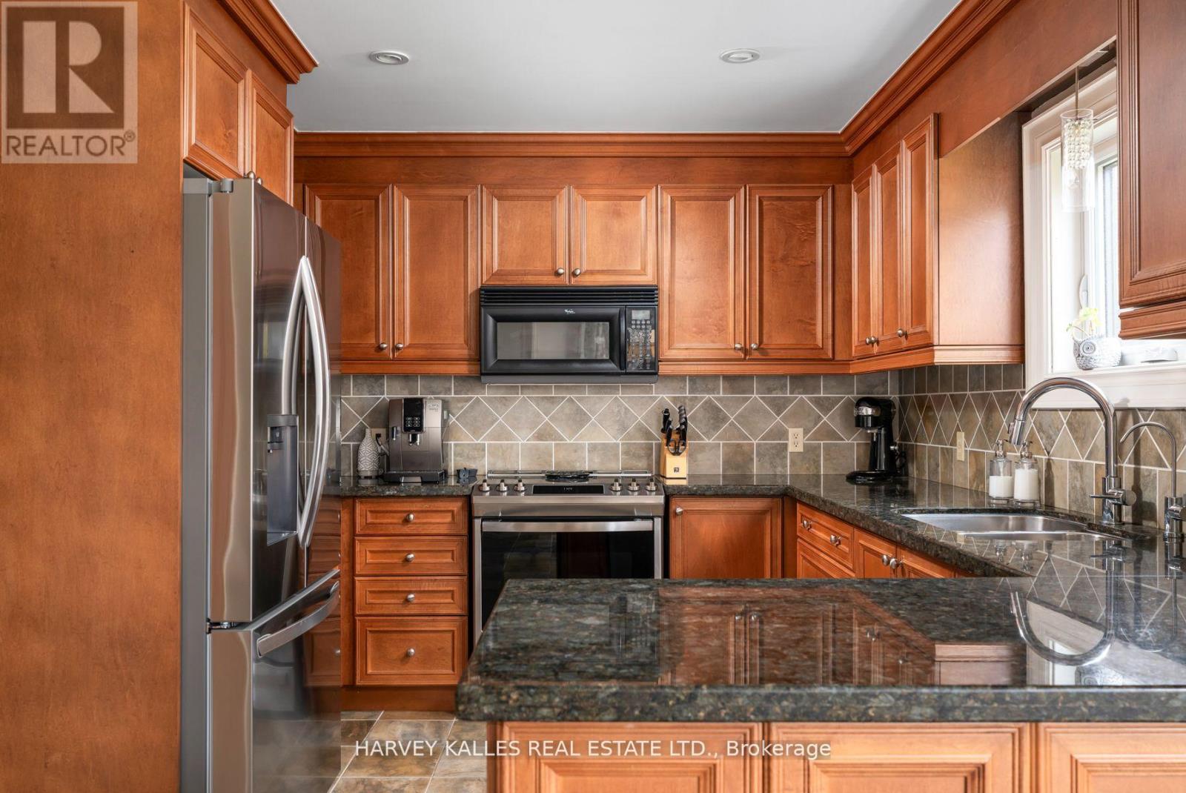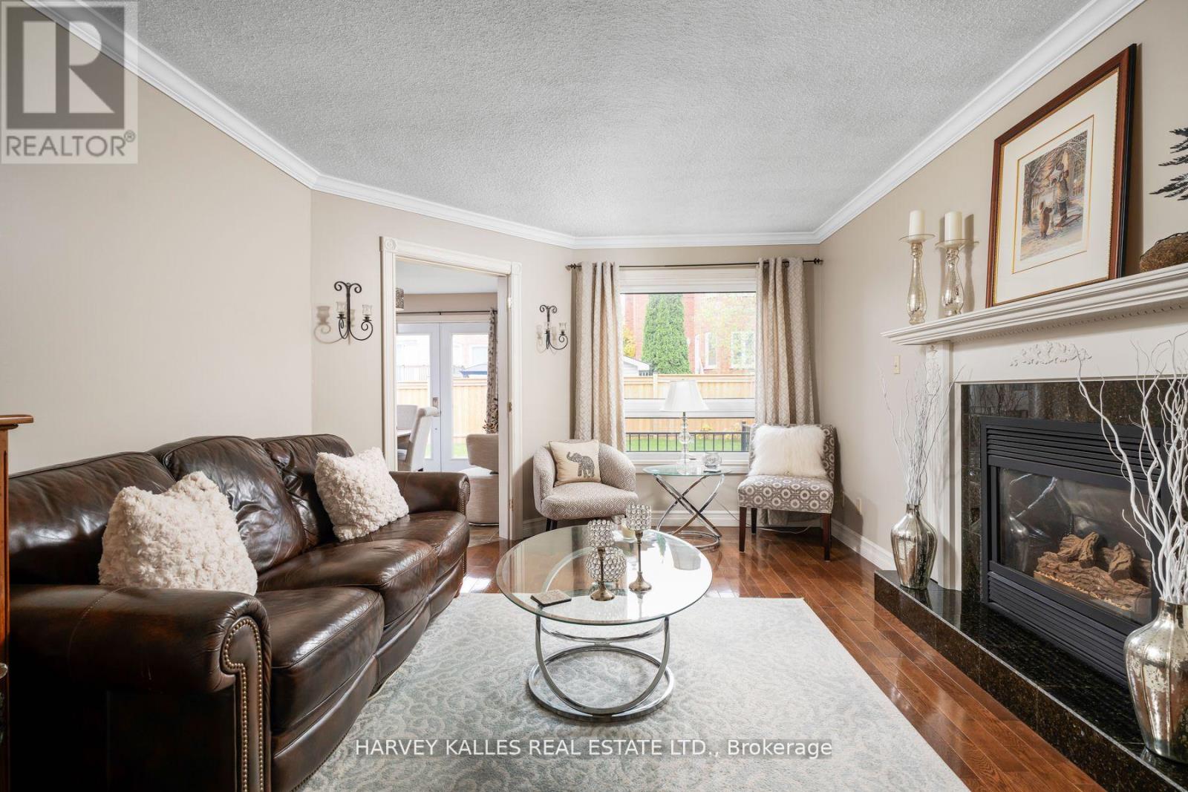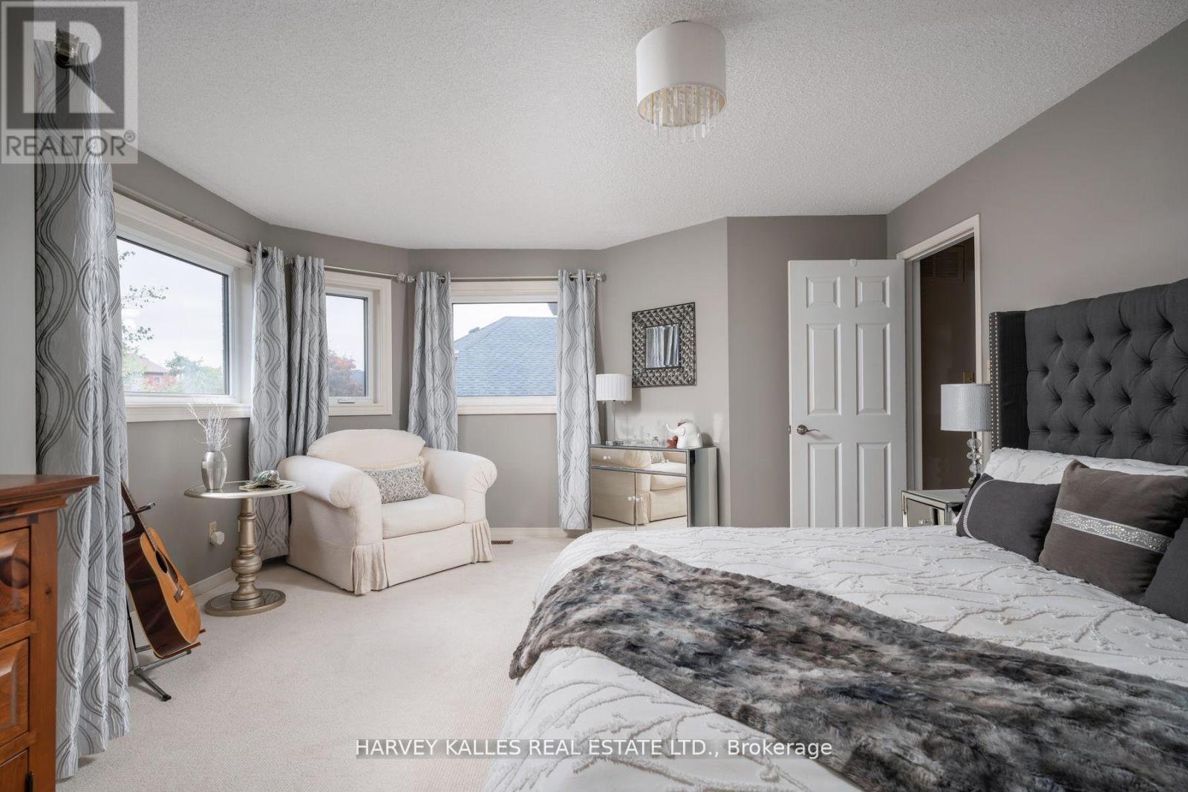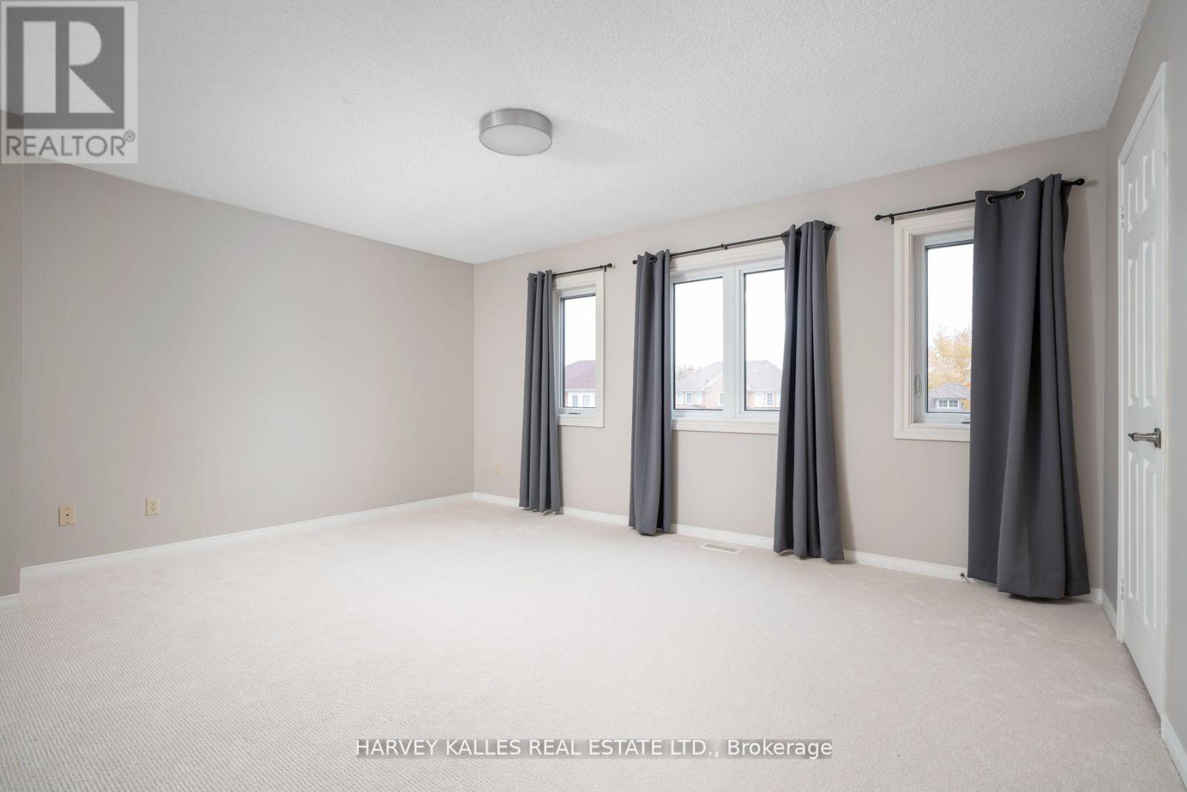120 Royal Valley Drive Caledon, Ontario L7C 1A5
$1,524,900
This warm and sprawling 5+2 bedroom 5 bathroom home on an oversized 62.53 ft frontage lot, inspires a dreamy, large family lifestyle. With room for 4 cars in the drive, & a 2 car built-in garage, you can host many family members, especially with your legal basement apartment. Nestled in a serene and charming pocket of Rural Caledon, this recently updated property measures over 4,000 square feet, with its own Legal 2-bedroom 2 bath basement apartment with a separate walkout entry, and own laundry. This apartment was recently completed by a custom builder, & measures over 1300 square feet, and could function as a luxury rental. This apartment with a custom kitchen, a 4 piece, and a 3 piece bath, and plenty of room for lounging and dining, is how the rest of the house feels: elegant, roomy, and quality built. The home offers Central Vac. Sump Pump, 200 Amp upgraded power panel, with separate panel for apartment (Jan-2022) On Demand Water heater. This home feels like new with its 2022 Windows & Entrance Doors, Roof, Furnace, Water Softener, Water Purifier, Garage Floor, Premium Driveway & Porch, and new Fence (Sept-2023). The lower Apartment appliances include dishwasher, fridge, stove, microwave, & its own washer & dryer. Main home's appliances also feature new Fridge (Dec-2023) & newer Stove (Feb-2020) Main level is hardwood, while Upper level features brand new Berber Carpet. The yard has healthy new grass. From any angle this home is fresh, bright, inviting and move in ready. **** EXTRAS **** Parking for 5+ cars. 2 kitchens with newer appliances. 200 AMP electric service. Custom lower kitchen, new walkout entrance to basement apartment. Central Vac. Newer upstairs broadloom. (id:41954)
Open House
This property has open houses!
12:00 pm
Ends at:4:00 pm
12:00 pm
Ends at:4:00 pm
Property Details
| MLS® Number | W11919681 |
| Property Type | Single Family |
| Community Name | Rural Caledon |
| Equipment Type | Water Heater - Tankless |
| Features | Flat Site, Sump Pump, In-law Suite |
| Parking Space Total | 5 |
| Rental Equipment Type | Water Heater - Tankless |
| Structure | Porch |
Building
| Bathroom Total | 5 |
| Bedrooms Above Ground | 5 |
| Bedrooms Below Ground | 2 |
| Bedrooms Total | 7 |
| Amenities | Fireplace(s) |
| Appliances | Water Heater, Water Purifier, Central Vacuum, Water Heater - Tankless |
| Basement Development | Finished |
| Basement Features | Apartment In Basement, Walk Out |
| Basement Type | N/a (finished) |
| Construction Style Attachment | Detached |
| Cooling Type | Central Air Conditioning |
| Exterior Finish | Brick |
| Fireplace Present | Yes |
| Fireplace Total | 2 |
| Flooring Type | Hardwood |
| Foundation Type | Concrete |
| Half Bath Total | 1 |
| Heating Fuel | Natural Gas |
| Heating Type | Forced Air |
| Stories Total | 2 |
| Type | House |
| Utility Water | Municipal Water |
Parking
| Garage |
Land
| Acreage | No |
| Fence Type | Fenced Yard |
| Landscape Features | Landscaped |
| Sewer | Sanitary Sewer |
| Size Depth | 113 Ft ,9 In |
| Size Frontage | 62 Ft ,6 In |
| Size Irregular | 62.53 X 113.82 Ft |
| Size Total Text | 62.53 X 113.82 Ft|under 1/2 Acre |
Rooms
| Level | Type | Length | Width | Dimensions |
|---|---|---|---|---|
| Second Level | Primary Bedroom | 5.92 m | 4.47 m | 5.92 m x 4.47 m |
| Second Level | Bedroom 2 | 4.24 m | 3.28 m | 4.24 m x 3.28 m |
| Second Level | Bedroom 3 | 4.72 m | 3.61 m | 4.72 m x 3.61 m |
| Second Level | Bedroom 4 | 3.71 m | 3 m | 3.71 m x 3 m |
| Second Level | Bedroom 5 | 3.68 m | 3 m | 3.68 m x 3 m |
| Basement | Kitchen | 5.33 m | 2.26 m | 5.33 m x 2.26 m |
| Basement | Primary Bedroom | 3.35 m | 3.05 m | 3.35 m x 3.05 m |
| Basement | Living Room | 4.37 m | 3.51 m | 4.37 m x 3.51 m |
| Main Level | Living Room | 4.88 m | 3.2 m | 4.88 m x 3.2 m |
| Main Level | Family Room | 5.33 m | 3.51 m | 5.33 m x 3.51 m |
| Main Level | Kitchen | 4.45 m | Measurements not available x 4.45 m | |
| Ground Level | Dining Room | 3.35 m | 3.2 m | 3.35 m x 3.2 m |
Utilities
| Cable | Available |
| Sewer | Installed |
https://www.realtor.ca/real-estate/27793522/120-royal-valley-drive-caledon-rural-caledon
Interested?
Contact us for more information







































