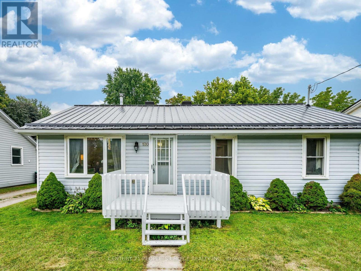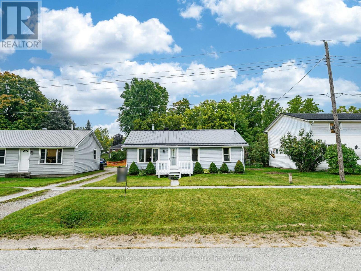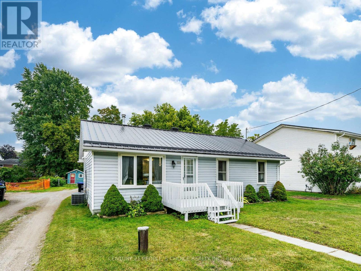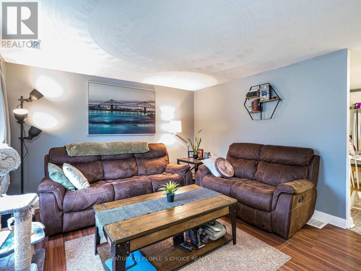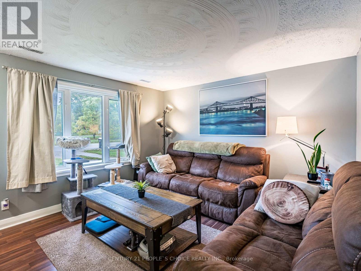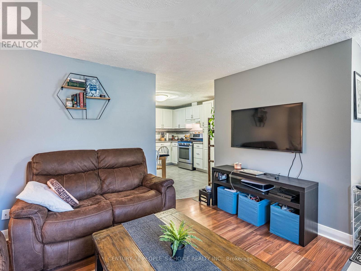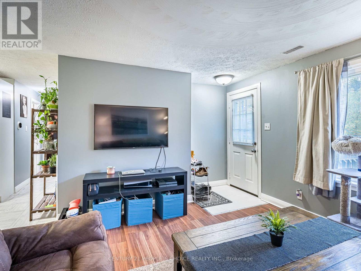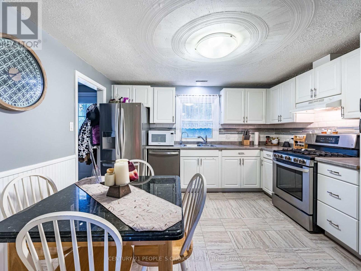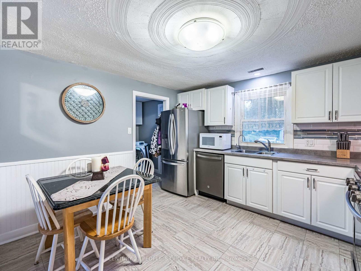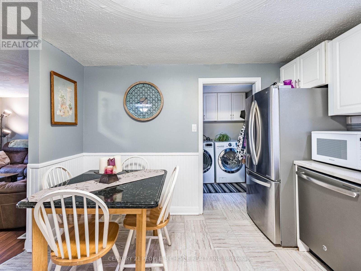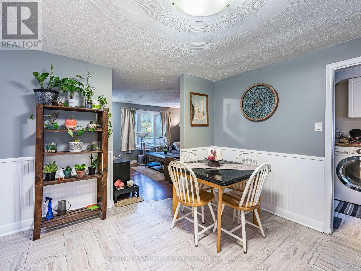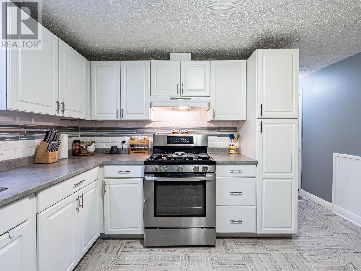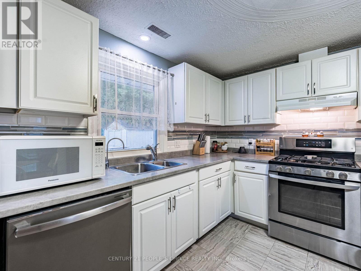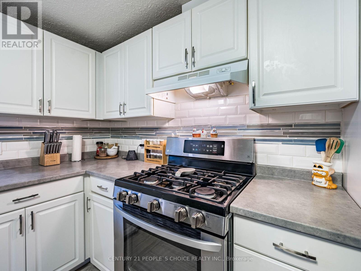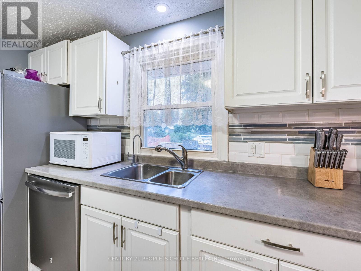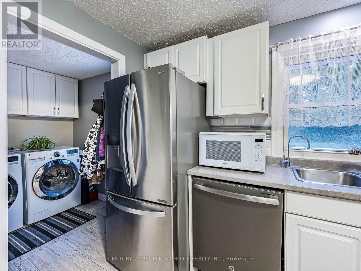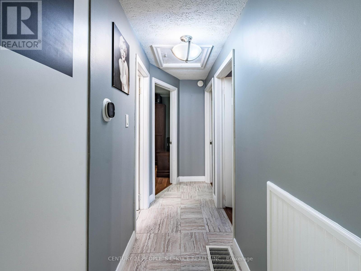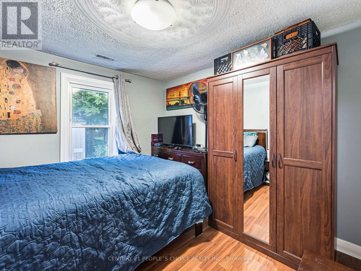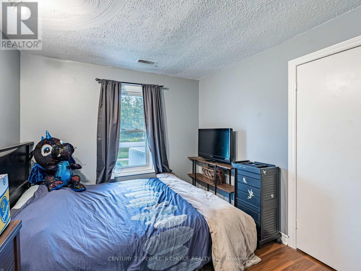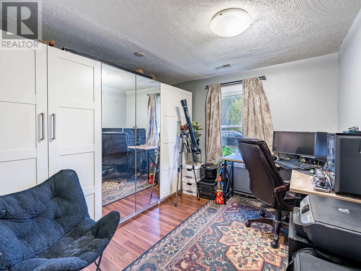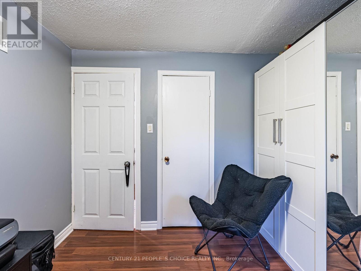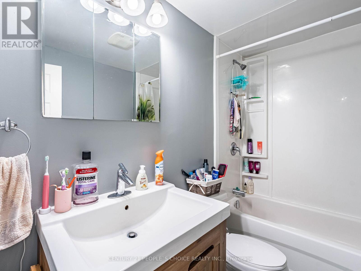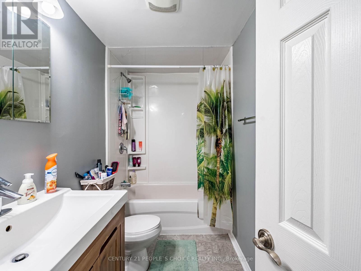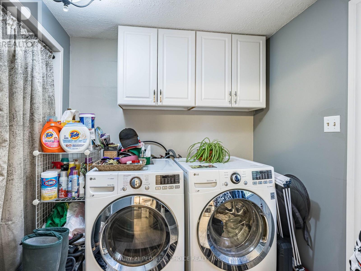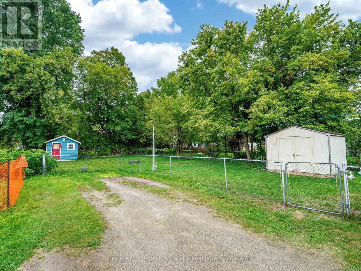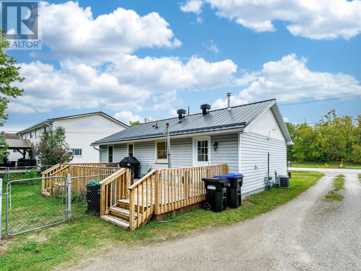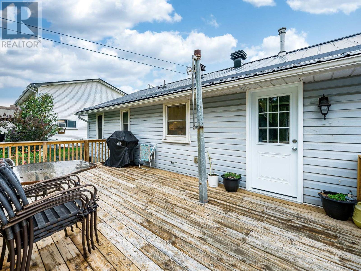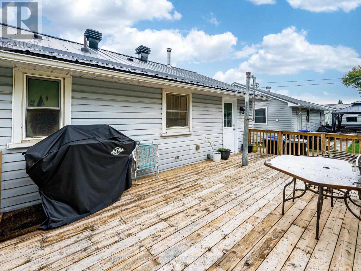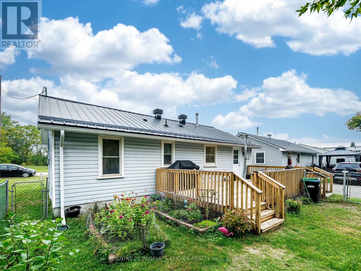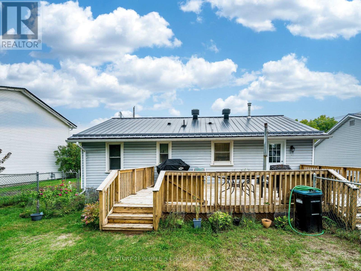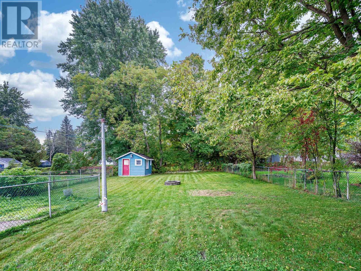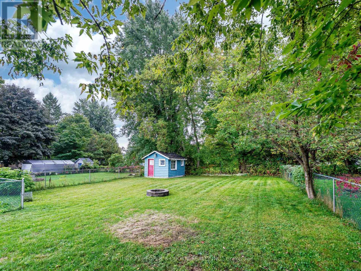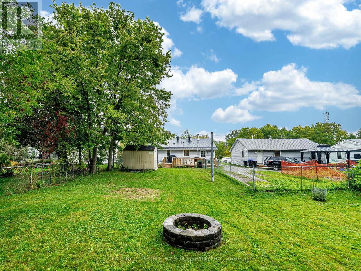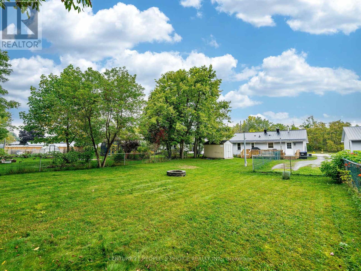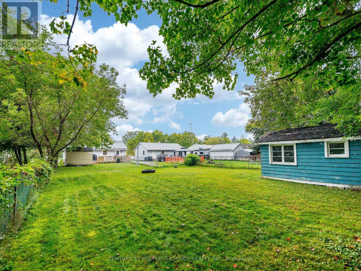3 Bedroom
1 Bathroom
700 - 1100 sqft
Bungalow
Central Air Conditioning
Forced Air
$519,900
Welcome to this charming and well-maintained 3-bedroom, 1-bathroom bungalow, perfectly situated in one of Anguss most desirable and family-friendly neighbourhoods.This home features an inviting open-concept living and dining area, a freshly painted interior with laminate flooring throughout, and plenty of natural light from large windows. The eat-in kitchen is bright and functional, while the renovated 4-piece bathroom offers modern comfort. Enjoy the convenience of main-level laundry with a walkout to a spacious 18 x 12 deck, The large, fenced backyard provides ample space for kids or pets and includes two sheds for additional storage. Located close to schools, parks, and shopping, this property is a fantastic choice for families, downsizers, or investors alike. (id:41954)
Property Details
|
MLS® Number
|
N12427629 |
|
Property Type
|
Single Family |
|
Community Name
|
Angus |
|
Equipment Type
|
Water Heater |
|
Features
|
Carpet Free |
|
Parking Space Total
|
2 |
|
Rental Equipment Type
|
Water Heater |
|
Structure
|
Deck |
Building
|
Bathroom Total
|
1 |
|
Bedrooms Above Ground
|
3 |
|
Bedrooms Total
|
3 |
|
Age
|
51 To 99 Years |
|
Appliances
|
Dishwasher, Dryer, Stove, Washer, Refrigerator |
|
Architectural Style
|
Bungalow |
|
Basement Type
|
Crawl Space |
|
Construction Style Attachment
|
Detached |
|
Cooling Type
|
Central Air Conditioning |
|
Exterior Finish
|
Vinyl Siding |
|
Foundation Type
|
Brick |
|
Heating Fuel
|
Natural Gas |
|
Heating Type
|
Forced Air |
|
Stories Total
|
1 |
|
Size Interior
|
700 - 1100 Sqft |
|
Type
|
House |
|
Utility Water
|
Municipal Water |
Parking
Land
|
Acreage
|
No |
|
Fence Type
|
Fenced Yard |
|
Sewer
|
Sanitary Sewer |
|
Size Depth
|
165 Ft |
|
Size Frontage
|
49 Ft ,6 In |
|
Size Irregular
|
49.5 X 165 Ft |
|
Size Total Text
|
49.5 X 165 Ft|under 1/2 Acre |
|
Zoning Description
|
R1 |
Rooms
| Level |
Type |
Length |
Width |
Dimensions |
|
Main Level |
Living Room |
4.14 m |
3.65 m |
4.14 m x 3.65 m |
|
Main Level |
Kitchen |
3.86 m |
3.65 m |
3.86 m x 3.65 m |
|
Main Level |
Primary Bedroom |
3.04 m |
3.04 m |
3.04 m x 3.04 m |
|
Main Level |
Bedroom |
3.04 m |
3.14 m |
3.04 m x 3.14 m |
|
Main Level |
Bedroom |
3.09 m |
2.81 m |
3.09 m x 2.81 m |
|
Main Level |
Bathroom |
|
|
Measurements not available |
|
Main Level |
Laundry Room |
2.08 m |
2.08 m |
2.08 m x 2.08 m |
https://www.realtor.ca/real-estate/28914994/120-queen-street-essa-angus-angus
