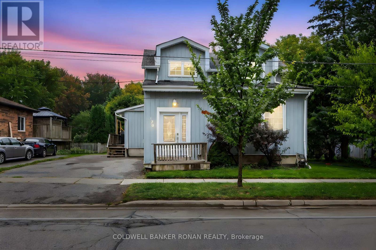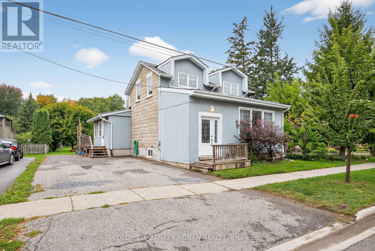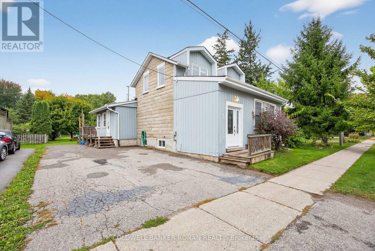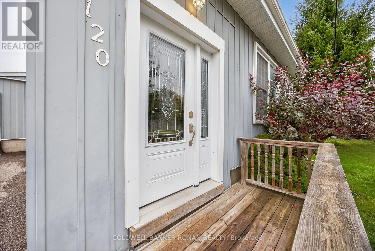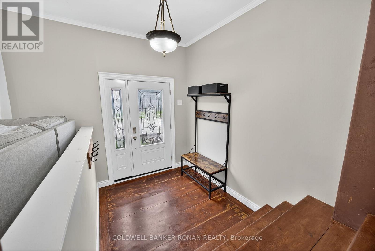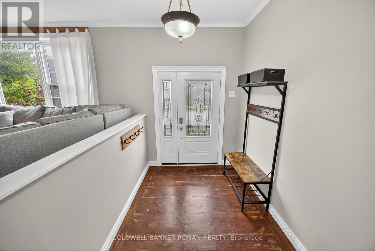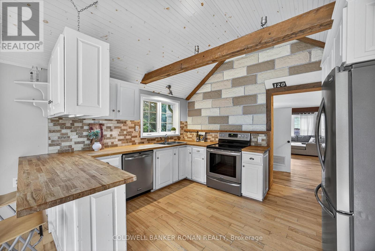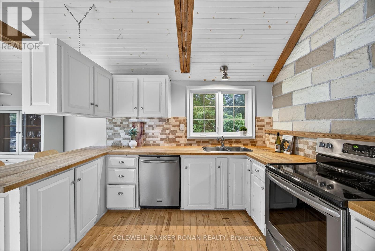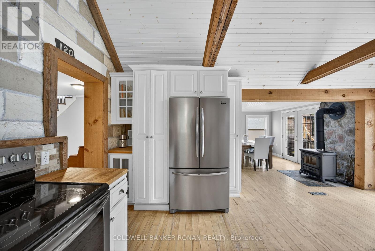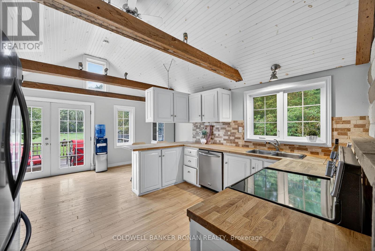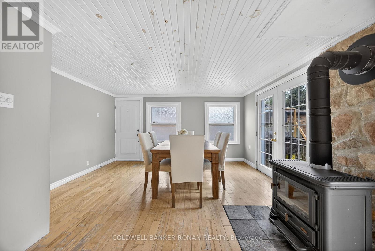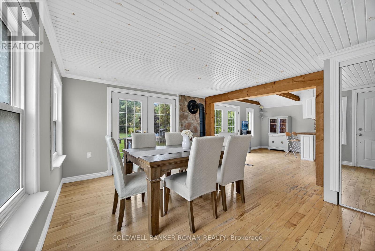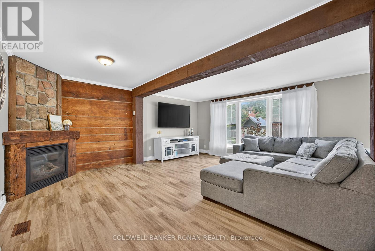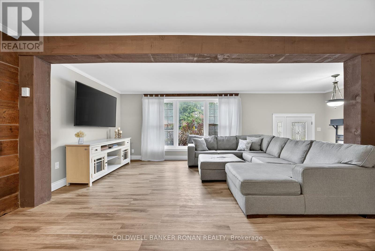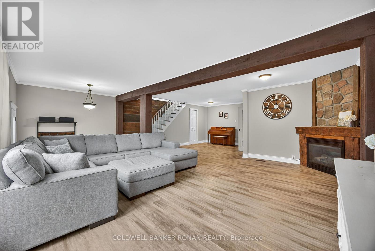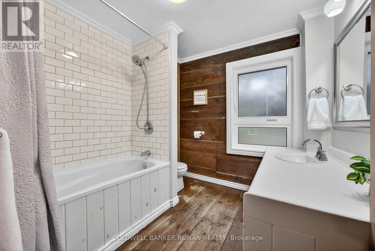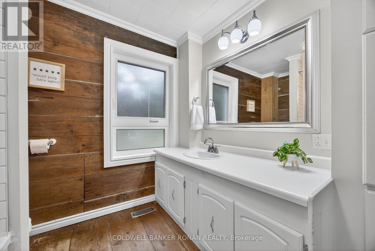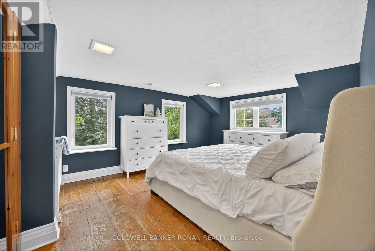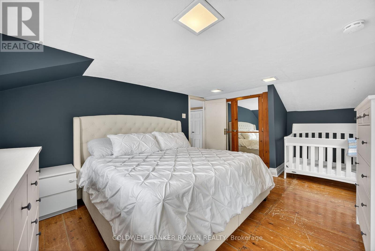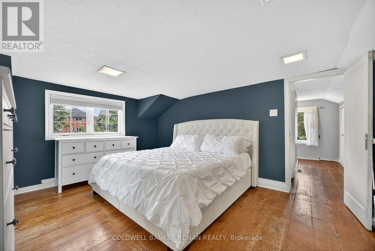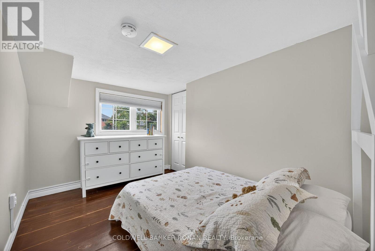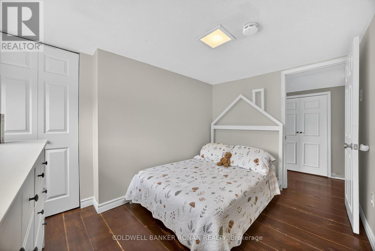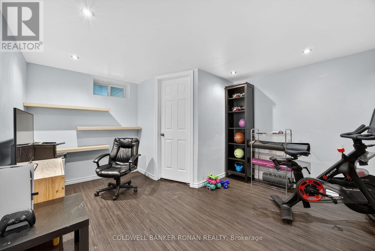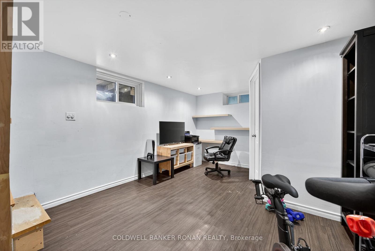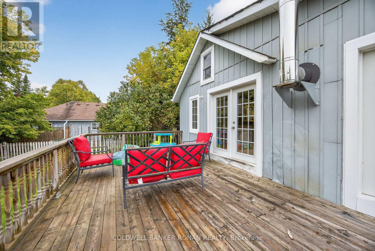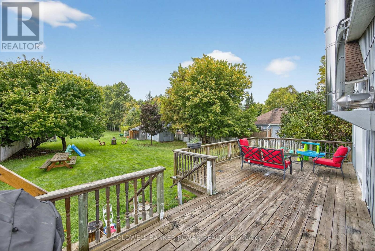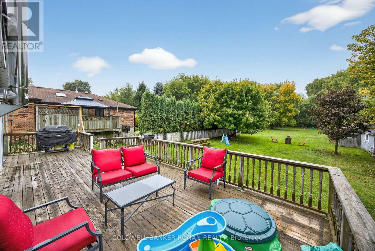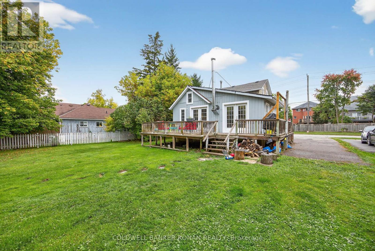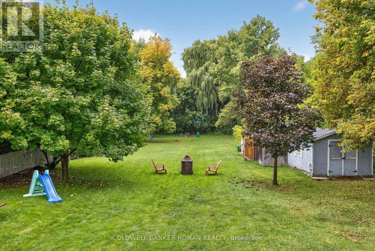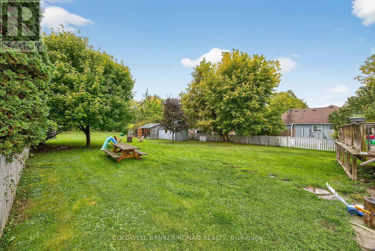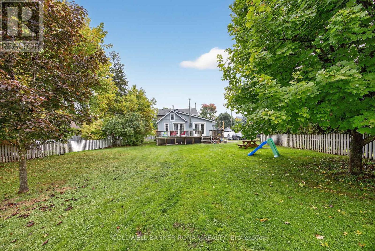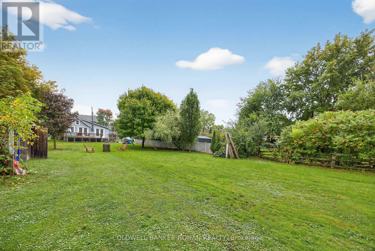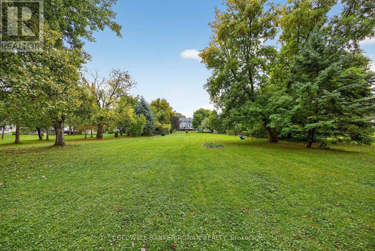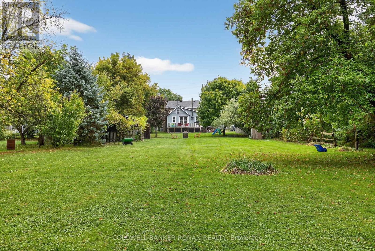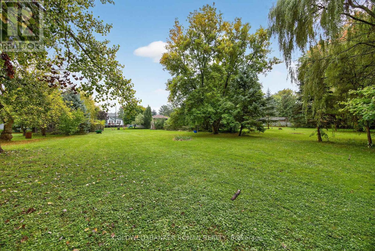2 Bedroom
1 Bathroom
1100 - 1500 sqft
Fireplace
Central Air Conditioning
Forced Air
$699,900
Welcome to this delightful 2-bedroom, 1.5-storey home nestled in the picturesque community of Beeton. Step into the cozy living room featuring a gas fireplace perfect for relaxing evenings. The open-concept kitchen and dining area are ideal for entertaining, complete with French doors that lead out to a spacious deck. Enjoy your morning coffee or host summer BBQs while overlooking a large, treed backyard that offers both privacy and tranquility. The property also features a generously sized driveway with parking for up to four vehicles. Experience the charm of small-town living with Beeton's year-round community events, including the Honey Festival, Fall Fair, and the much-loved Santa Claus Parade. (id:41954)
Property Details
|
MLS® Number
|
N12429561 |
|
Property Type
|
Single Family |
|
Community Name
|
Beeton |
|
Amenities Near By
|
Place Of Worship, Schools |
|
Equipment Type
|
None |
|
Parking Space Total
|
4 |
|
Rental Equipment Type
|
None |
Building
|
Bathroom Total
|
1 |
|
Bedrooms Above Ground
|
2 |
|
Bedrooms Total
|
2 |
|
Amenities
|
Fireplace(s) |
|
Appliances
|
Water Heater, Dishwasher, Dryer, Microwave, Stove, Washer, Window Coverings, Refrigerator |
|
Basement Development
|
Partially Finished |
|
Basement Type
|
Full (partially Finished) |
|
Construction Style Attachment
|
Detached |
|
Cooling Type
|
Central Air Conditioning |
|
Exterior Finish
|
Aluminum Siding, Brick |
|
Fireplace Present
|
Yes |
|
Fireplace Total
|
2 |
|
Flooring Type
|
Laminate, Hardwood |
|
Foundation Type
|
Concrete |
|
Heating Fuel
|
Natural Gas |
|
Heating Type
|
Forced Air |
|
Stories Total
|
2 |
|
Size Interior
|
1100 - 1500 Sqft |
|
Type
|
House |
|
Utility Water
|
Municipal Water |
Parking
Land
|
Acreage
|
No |
|
Land Amenities
|
Place Of Worship, Schools |
|
Sewer
|
Sanitary Sewer |
|
Size Depth
|
329 Ft |
|
Size Frontage
|
66 Ft ,2 In |
|
Size Irregular
|
66.2 X 329 Ft |
|
Size Total Text
|
66.2 X 329 Ft |
Rooms
| Level |
Type |
Length |
Width |
Dimensions |
|
Lower Level |
Recreational, Games Room |
4.84 m |
3.6 m |
4.84 m x 3.6 m |
|
Lower Level |
Utility Room |
5.08 m |
4.72 m |
5.08 m x 4.72 m |
|
Main Level |
Living Room |
8.17 m |
7.06 m |
8.17 m x 7.06 m |
|
Main Level |
Kitchen |
5.39 m |
4.08 m |
5.39 m x 4.08 m |
|
Main Level |
Dining Room |
5.29 m |
3.74 m |
5.29 m x 3.74 m |
|
Upper Level |
Primary Bedroom |
5.14 m |
3.56 m |
5.14 m x 3.56 m |
|
Upper Level |
Bedroom 2 |
3.49 m |
2.69 m |
3.49 m x 2.69 m |
Utilities
|
Cable
|
Available |
|
Electricity
|
Installed |
|
Sewer
|
Installed |
https://www.realtor.ca/real-estate/28919078/120-patterson-street-new-tecumseth-beeton-beeton
