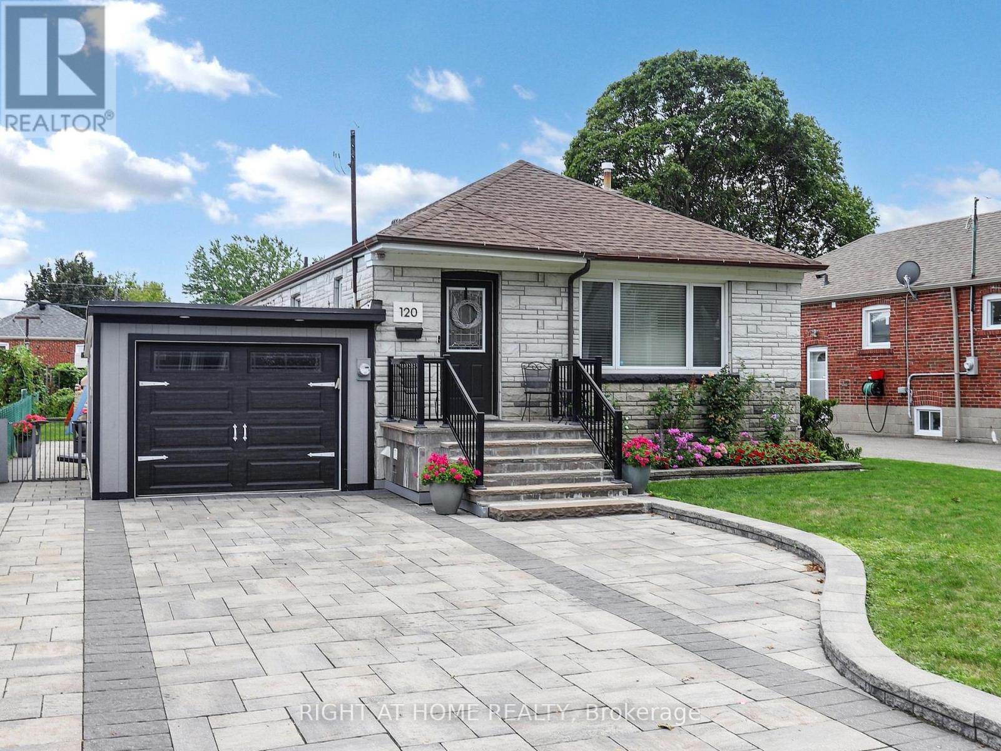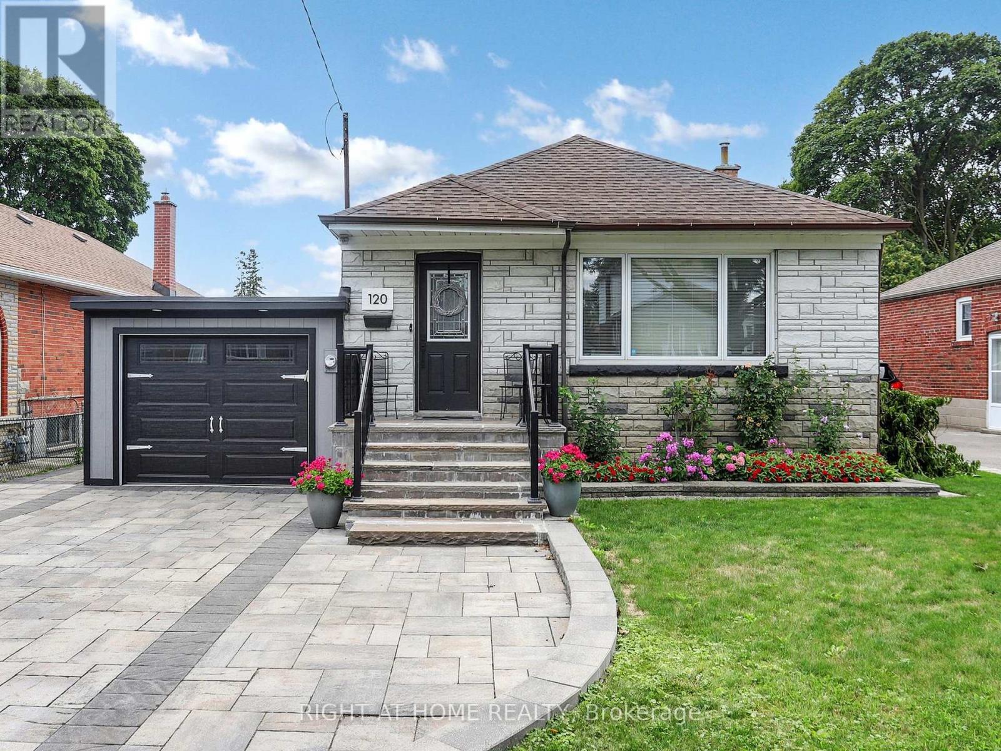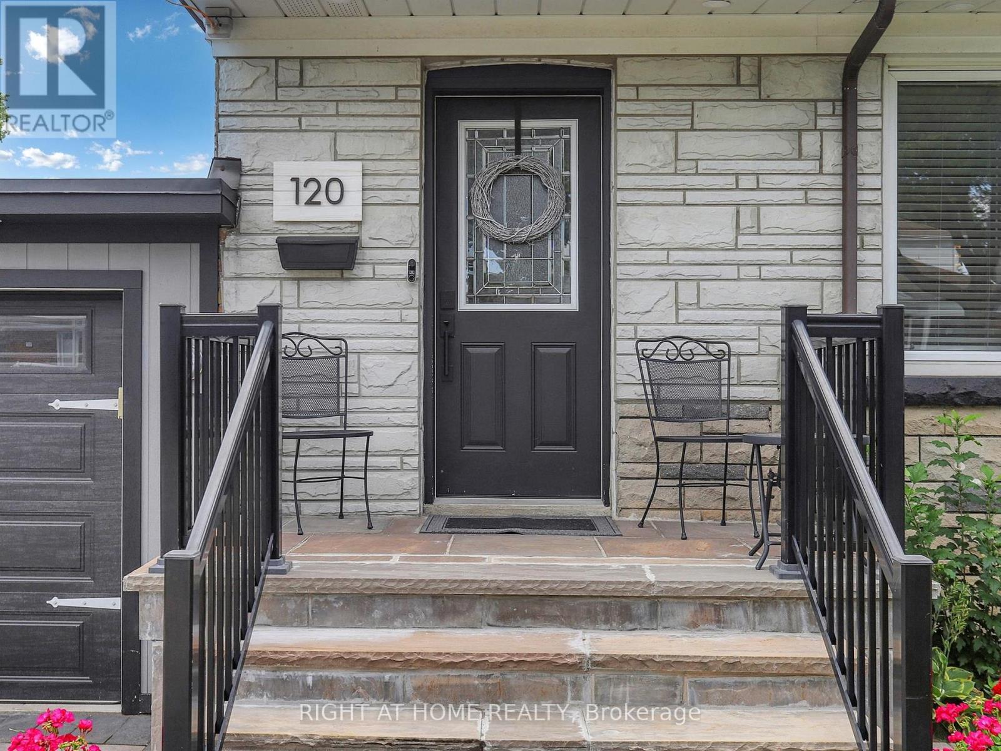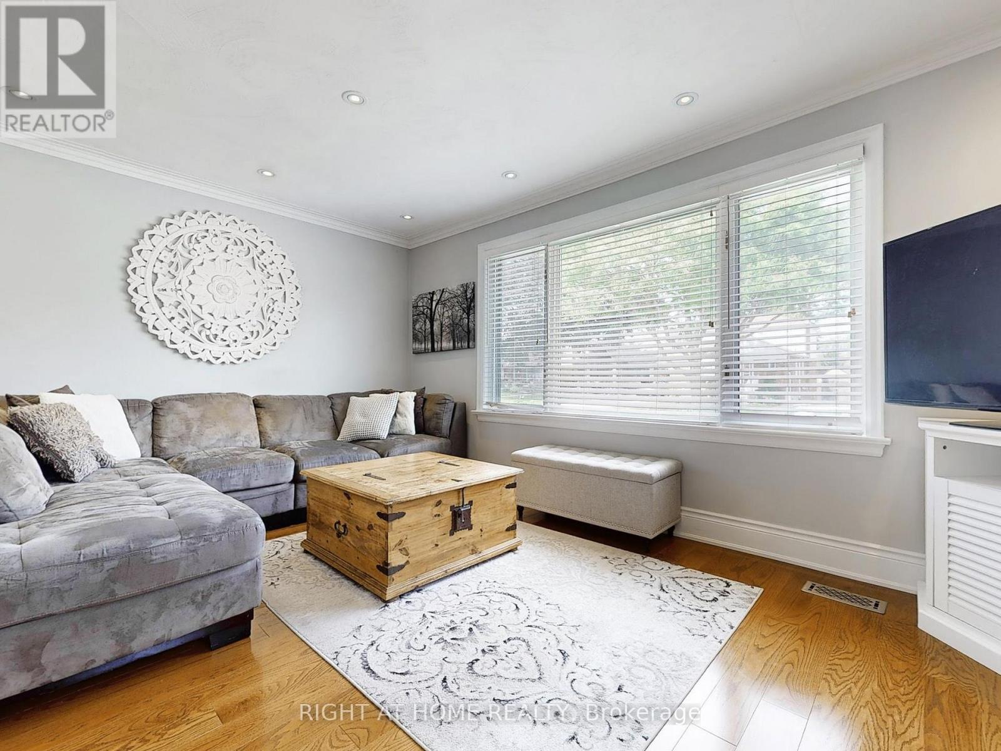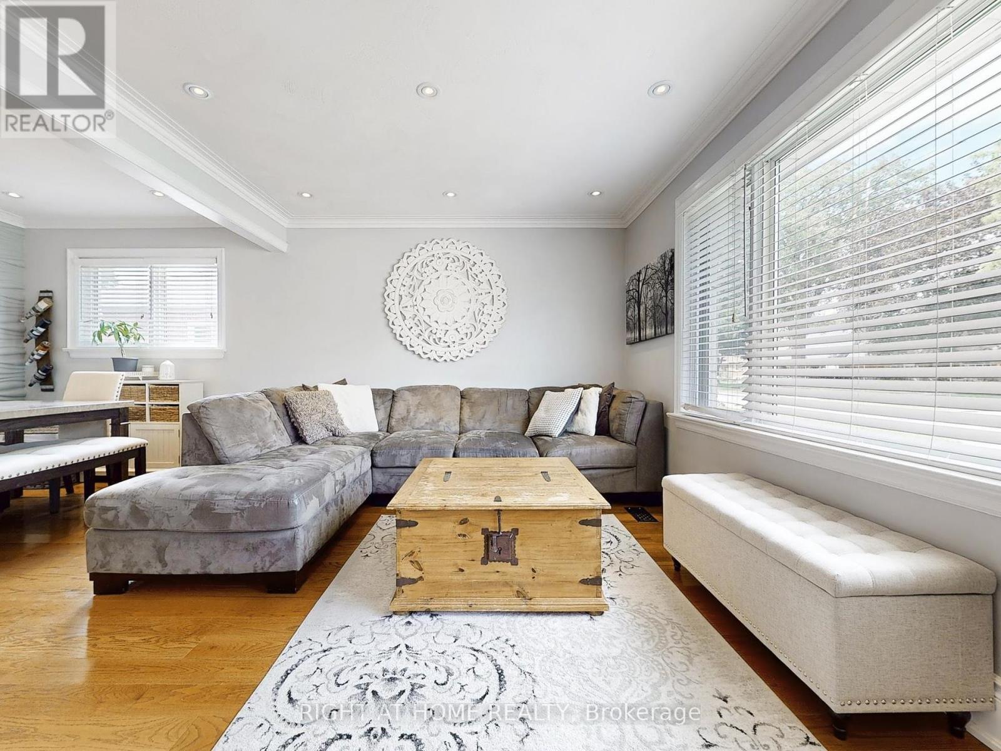5 Bedroom
2 Bathroom
700 - 1100 sqft
Bungalow
Central Air Conditioning
Forced Air
$899,000
Move-In Ready 3+2 Bedroom Bungalow In The Sought-After Wexford-Maryvale Area! This Meticulously Maintained Home Boasts Spacious Rooms, A Functional Layout, And A Convenient Side Entrance. Enjoy Numerous Upgrades, Including Modern Lighting, A Remodeled Kitchen, Abundant Natural Light, And A Beautifully Landscaped 40 X 112 Backyard Perfect For Entertaining Or Unwinding. The Finished Basement Features A 2-Bedroom Apartment With A Fully Equipped Kitchen And Separate Entrance, Ideal For Extended Family Or Rental Income. Nestled On A Quiet, Family-Friendly Street, You're Just Minutes From Parks, Schools, Shopping, And Public Transit, With Easy Access To The 401, DVP, And TTC. Don't Miss This Rare Opportunity To Own A Home In One Of Scarborough's Most Desirable Neighborhoods! (id:41954)
Property Details
|
MLS® Number
|
E12391162 |
|
Property Type
|
Single Family |
|
Community Name
|
Wexford-Maryvale |
|
Amenities Near By
|
Park, Place Of Worship, Public Transit, Schools |
|
Features
|
Carpet Free |
|
Parking Space Total
|
4 |
Building
|
Bathroom Total
|
2 |
|
Bedrooms Above Ground
|
3 |
|
Bedrooms Below Ground
|
2 |
|
Bedrooms Total
|
5 |
|
Age
|
51 To 99 Years |
|
Appliances
|
Cooktop, Dishwasher, Dryer, Microwave, Oven, Washer, Refrigerator |
|
Architectural Style
|
Bungalow |
|
Basement Development
|
Finished |
|
Basement Features
|
Separate Entrance |
|
Basement Type
|
N/a (finished) |
|
Construction Style Attachment
|
Detached |
|
Cooling Type
|
Central Air Conditioning |
|
Exterior Finish
|
Concrete |
|
Flooring Type
|
Tile, Laminate |
|
Foundation Type
|
Concrete |
|
Heating Fuel
|
Natural Gas |
|
Heating Type
|
Forced Air |
|
Stories Total
|
1 |
|
Size Interior
|
700 - 1100 Sqft |
|
Type
|
House |
|
Utility Water
|
Municipal Water |
Parking
Land
|
Acreage
|
No |
|
Land Amenities
|
Park, Place Of Worship, Public Transit, Schools |
|
Sewer
|
Sanitary Sewer |
|
Size Depth
|
112 Ft |
|
Size Frontage
|
45 Ft |
|
Size Irregular
|
45 X 112 Ft ; *to Lt 548188 Scarborough |
|
Size Total Text
|
45 X 112 Ft ; *to Lt 548188 Scarborough|under 1/2 Acre |
Rooms
| Level |
Type |
Length |
Width |
Dimensions |
|
Basement |
Laundry Room |
3.53 m |
1.47 m |
3.53 m x 1.47 m |
|
Basement |
Bedroom 4 |
4.22 m |
3.35 m |
4.22 m x 3.35 m |
|
Basement |
Bedroom 5 |
3.89 m |
3.86 m |
3.89 m x 3.86 m |
|
Basement |
Recreational, Games Room |
5.44 m |
5.11 m |
5.44 m x 5.11 m |
|
Main Level |
Kitchen |
4.27 m |
3.81 m |
4.27 m x 3.81 m |
|
Main Level |
Living Room |
4.88 m |
3.2 m |
4.88 m x 3.2 m |
|
Main Level |
Dining Room |
3.97 m |
2.41 m |
3.97 m x 2.41 m |
|
Main Level |
Primary Bedroom |
3.74 m |
2.97 m |
3.74 m x 2.97 m |
|
Main Level |
Bedroom 2 |
3.64 m |
2.92 m |
3.64 m x 2.92 m |
|
Main Level |
Bedroom 3 |
2.9 m |
2.74 m |
2.9 m x 2.74 m |
Utilities
|
Cable
|
Installed |
|
Electricity
|
Installed |
|
Sewer
|
Installed |
https://www.realtor.ca/real-estate/28835553/120-marchington-circle-toronto-wexford-maryvale-wexford-maryvale
